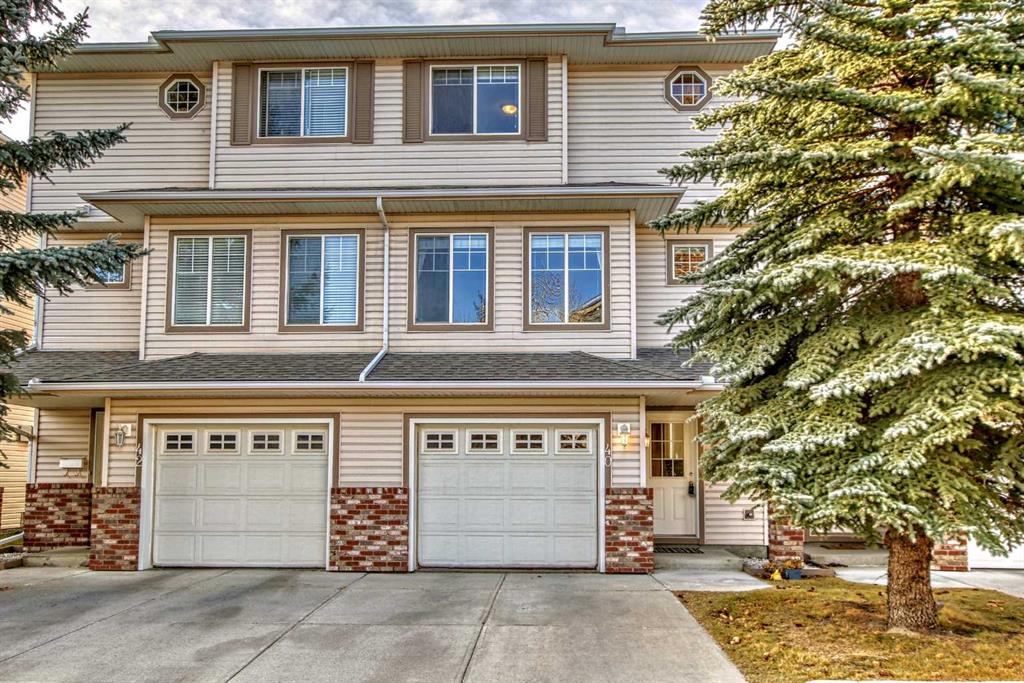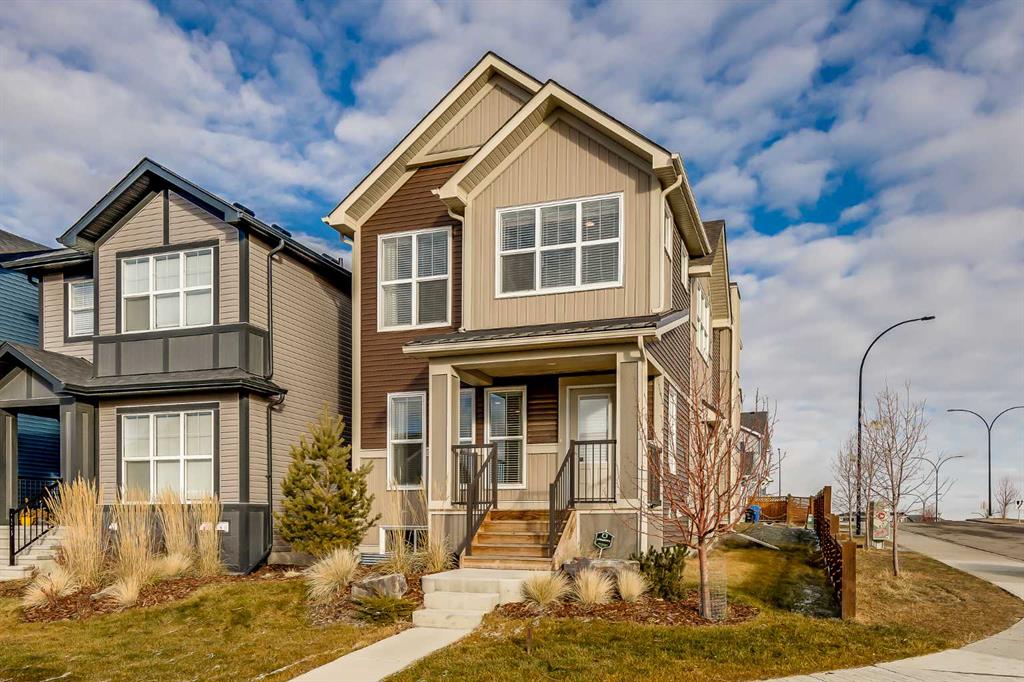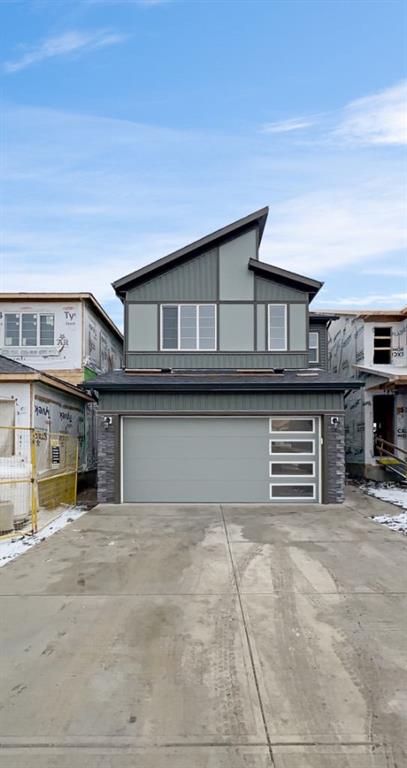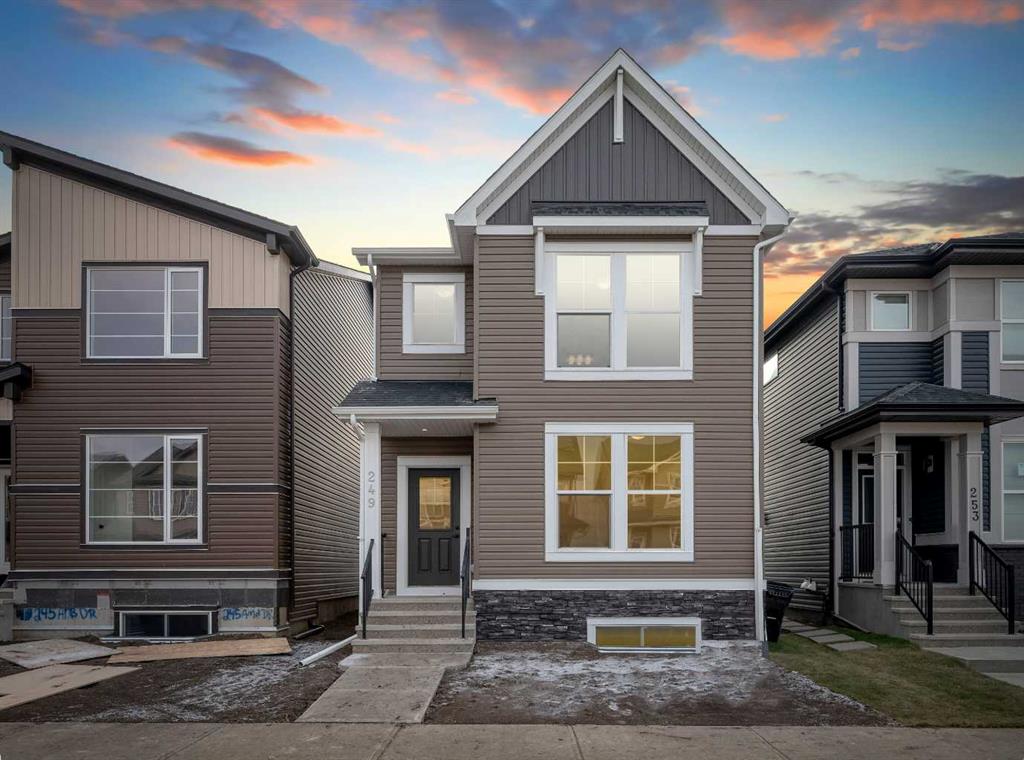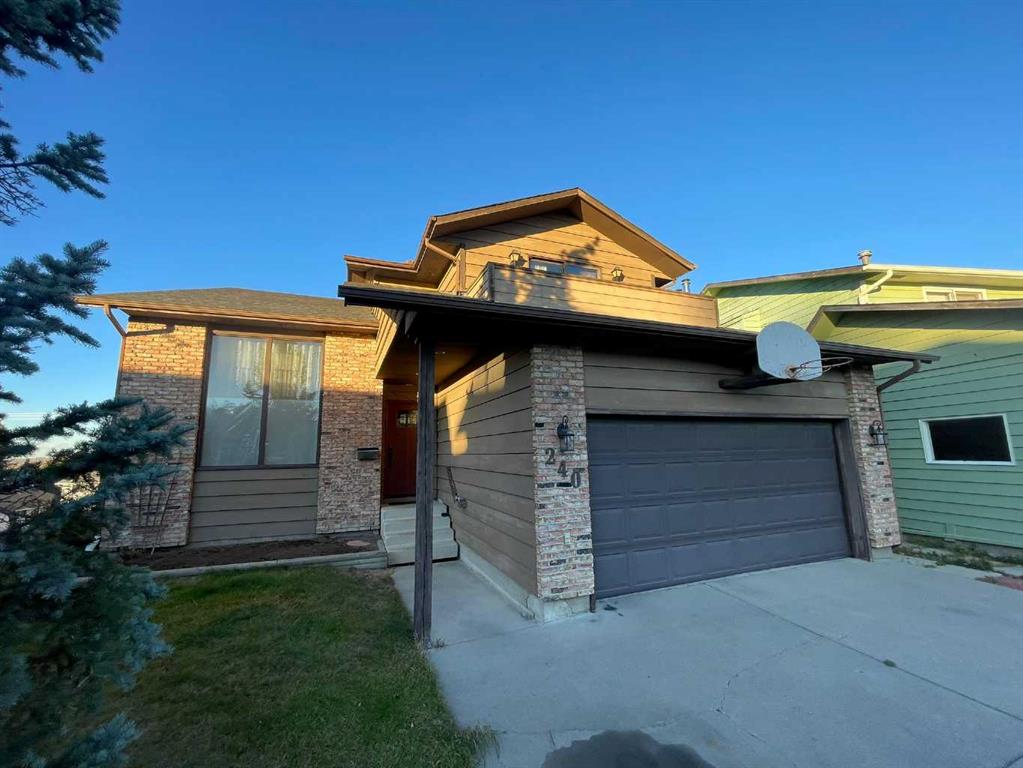6 Lucas Heights NW, Calgary || $660,000
***Former Showhome Upgraded To Showcase Builder Options*** This home has never been lived in... You could be the first ones to call this lovely detached property with 3 bedrooms in the lovely community of Livingston... HOME! This clean and modern home is ready to welcome a growing family or offer you the extra space you need. It is on a corner-lot with a separate side entrance providing a perfect opportunity to develop a basement into a legal suite for extra income.
Walking into the front door, there is a cozy front porch. The main floor has an open-concept floor plan which begins with a front entry area opening into the bright and spacious living room, attached dining room and kitchen. Further in, the kitchen has a good-sized island, stainless-steel appliances, a dishwasher and lots of storage including a nearby pantry. Built-in ceiling speakers, mood lighting and an air-conditioner will make all family gatherings a party! Speakers are installed on the main and upper floor. Completing the main floor is a 2-piece bathroom for guests and a mud room off of the back door. All windows have blinds with push button technology.
Upstairs, you will find the master bedroom complete with a walk-in closet, and ensuite bath with a soaking tub. You can also find 2 more good-sized bedrooms with their own 4-piece bathroom and tub to share and a laundry room with even more storage space! The bedrooms offer amazing views of the community of Livingston, Downtown Calgary and the Rocky Mountains.
The backyard has a generously sized deck and parking pad connected to a back lane. The home is next to parks including Livingston Park and Playground, Lucas Park, The Livingston West Ponds and Livingston off-leash dog park all within walking distance! Residents of Livingston have the privilege of enjoying exclusive access to the Livingston Hub, a remarkable 35,000 sq. ft. homeowners\' association. This central gathering place offers an array of amenities, including three skating rinks, tennis courts, a basketball court, a gymnasium, a splash park, a playground, an outdoor amphitheater, meeting rooms, and even a temporary fire hall. Nestled in an unbeatable location, with excellent access to Stoney Trail and Deerfoot, this home provides easy commuting options, with the airport just 15 minutes away (13 km), downtown Calgary a mere 23 minutes (25 km), and the beautiful town of Banff reachable in approximately 1 hour and 23 minutes (131 km).
Listing Brokerage: RE/MAX FIRST










