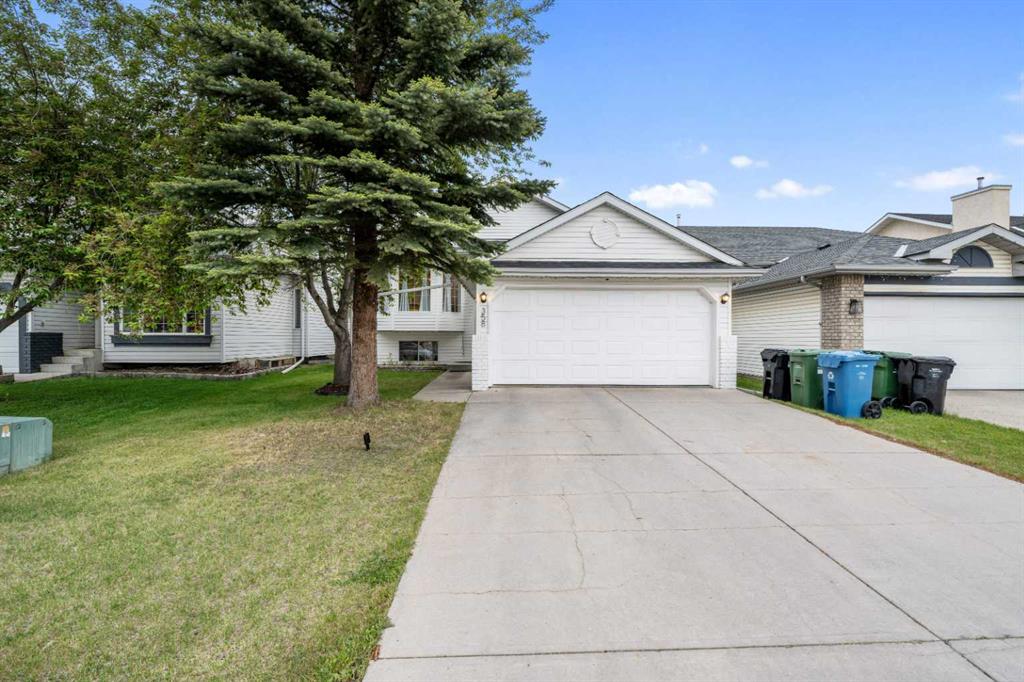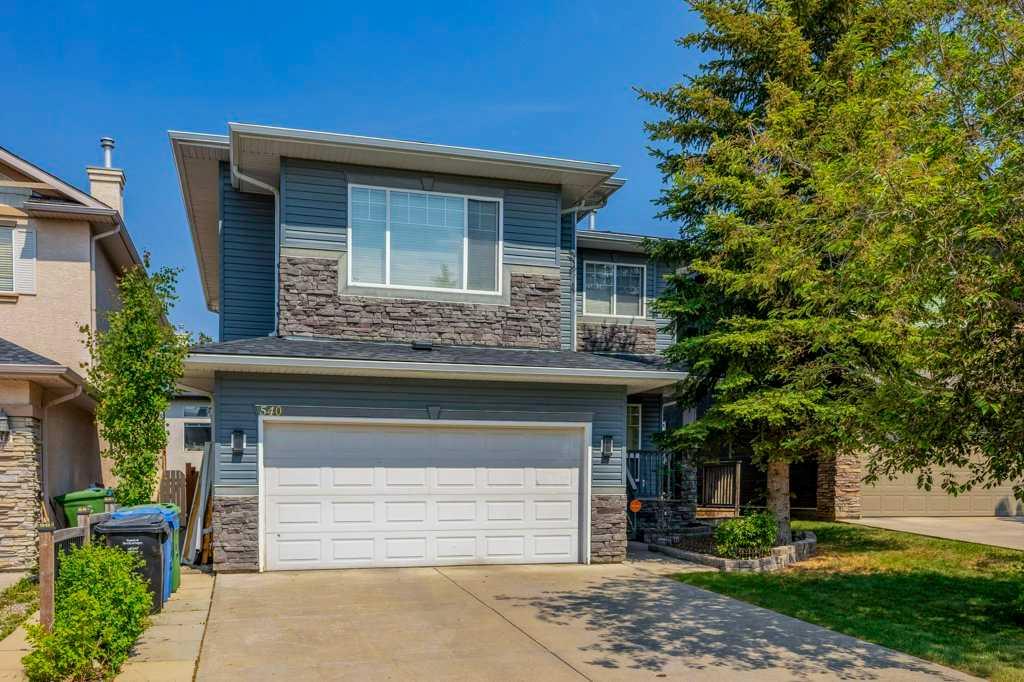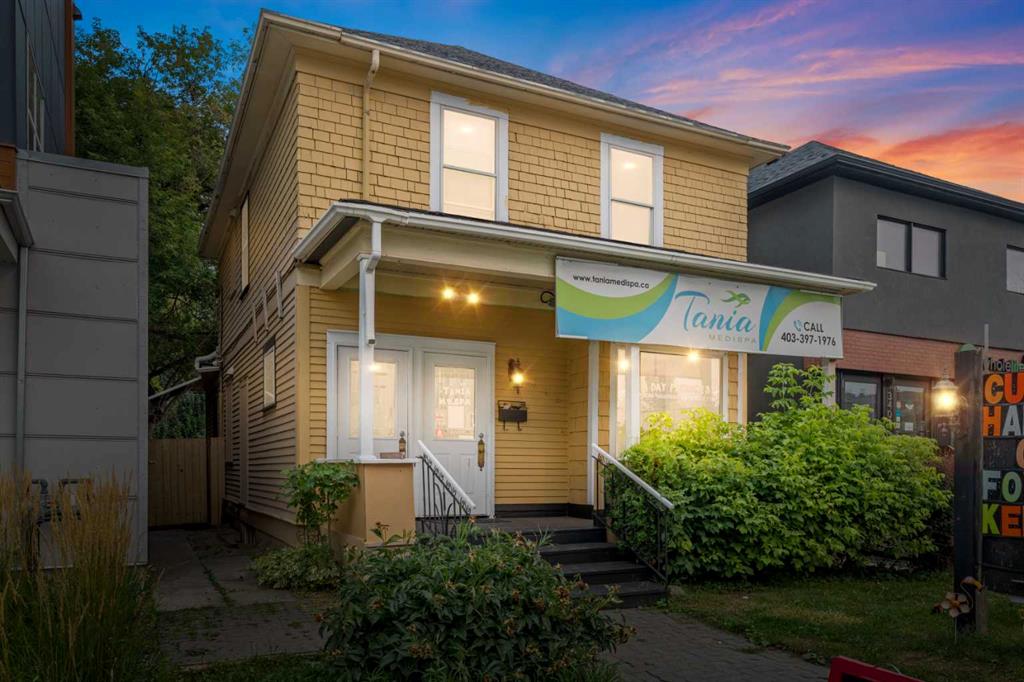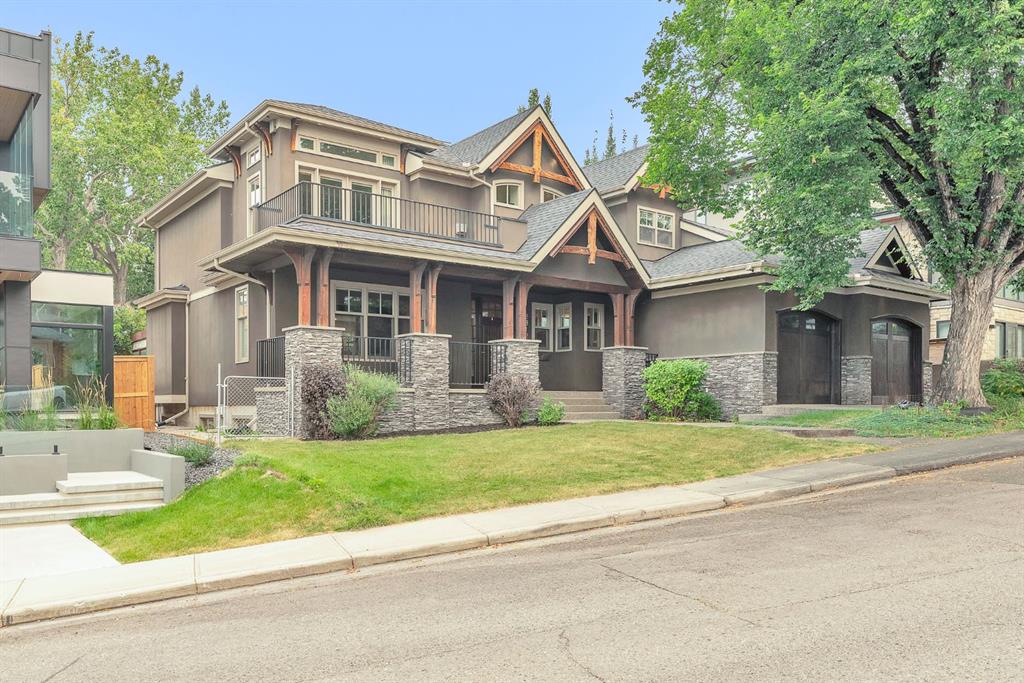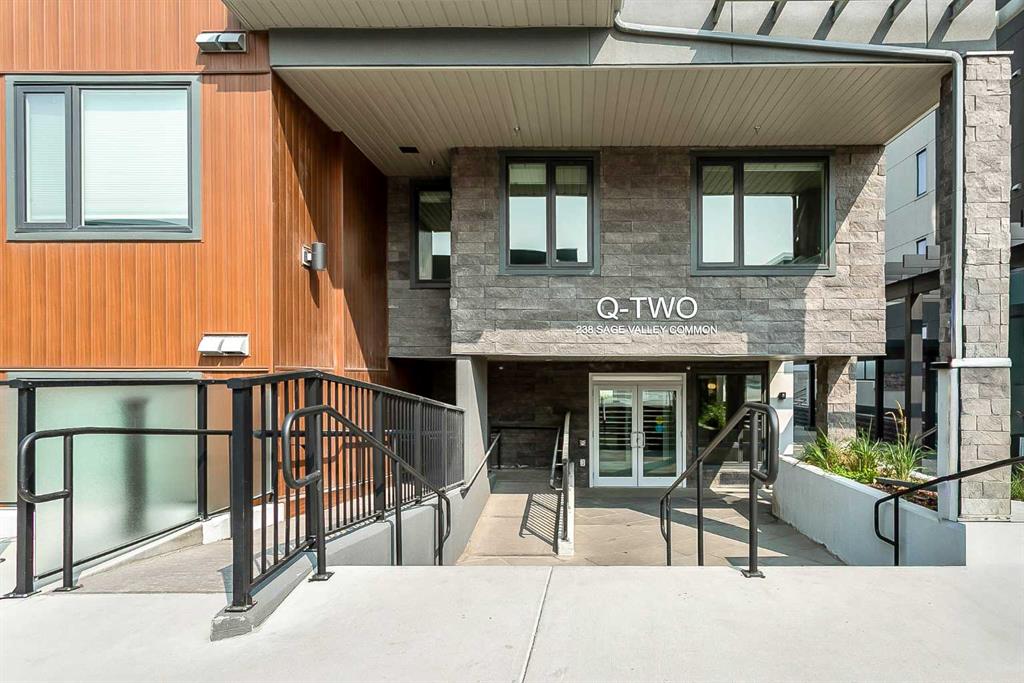2312 12 Avenue NW, Calgary || $2,330,000
Welcome to 2312 12 Avenue NW, where contemporary elegance meets everyday comfort in one of Calgary’s most coveted inner-city neighbourhoods. Designed with an emphasis on light and space, this residence welcomes you with soaring ceilings, walls of windows, and a seamless open-concept layout that invites both connection and calm. At the heart of the home, a dramatic double-sided fireplace creates a sophisticated focal point, linking the airy living room to the dining area that flows effortlessly to the outdoors. The gourmet kitchen is a masterclass in modern design, boasting sleek custom cabinetry, integrated premium appliances, and an oversized quartz island crafted for gatherings. Upstairs, the primary suite is a sanctuary of style, featuring vaulted ceilings, a private balcony with treetop views, and a spa-inspired ensuite designed for true relaxation. Secondary bedrooms are equally inviting, offering generous proportions and thoughtful details. The fully finished lower level extends the living experience with a spacious family room anchored by a statement fireplace, ideal for cozy evenings or lively entertaining. Outside, a tranquil backyard oasis with mature landscaping and an expansive deck provides the perfect backdrop for summer soirées or quiet mornings with coffee. Tucked away on a serene, tree-lined street just minutes from downtown, parks, schools, and amenities, this home offers more than just a place to live — it offers a lifestyle of refinement, convenience, and connection.
Listing Brokerage: The Real Estate District










