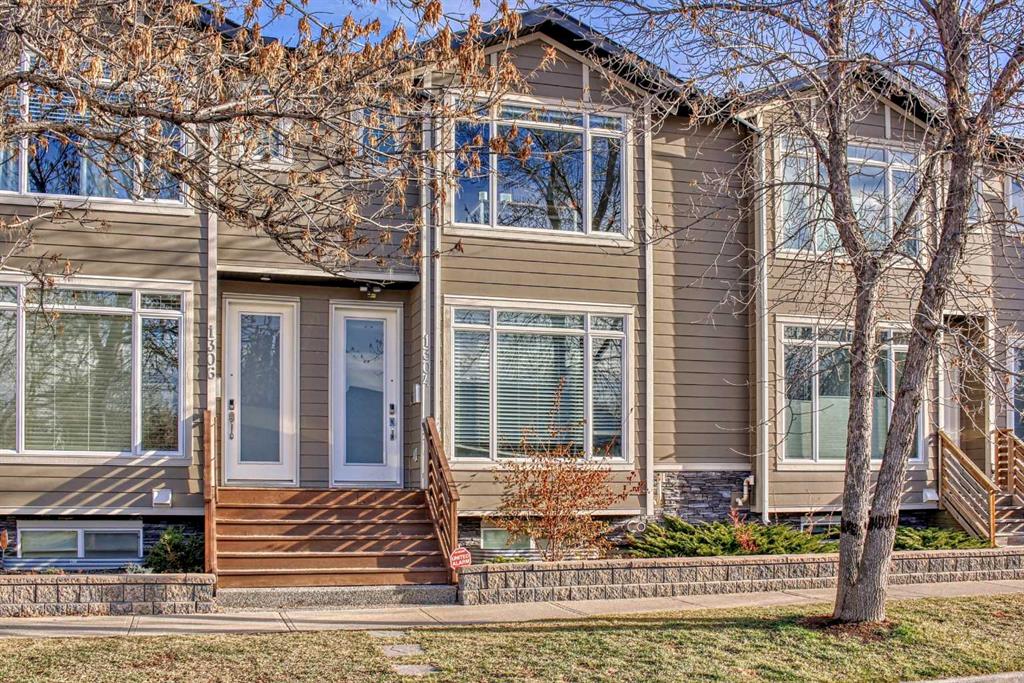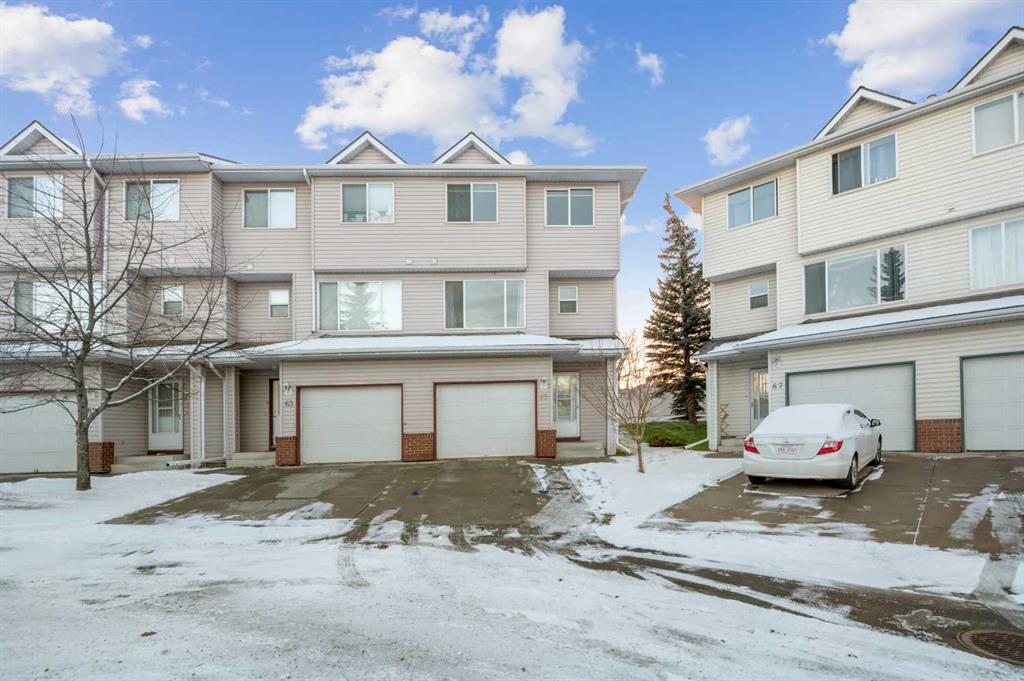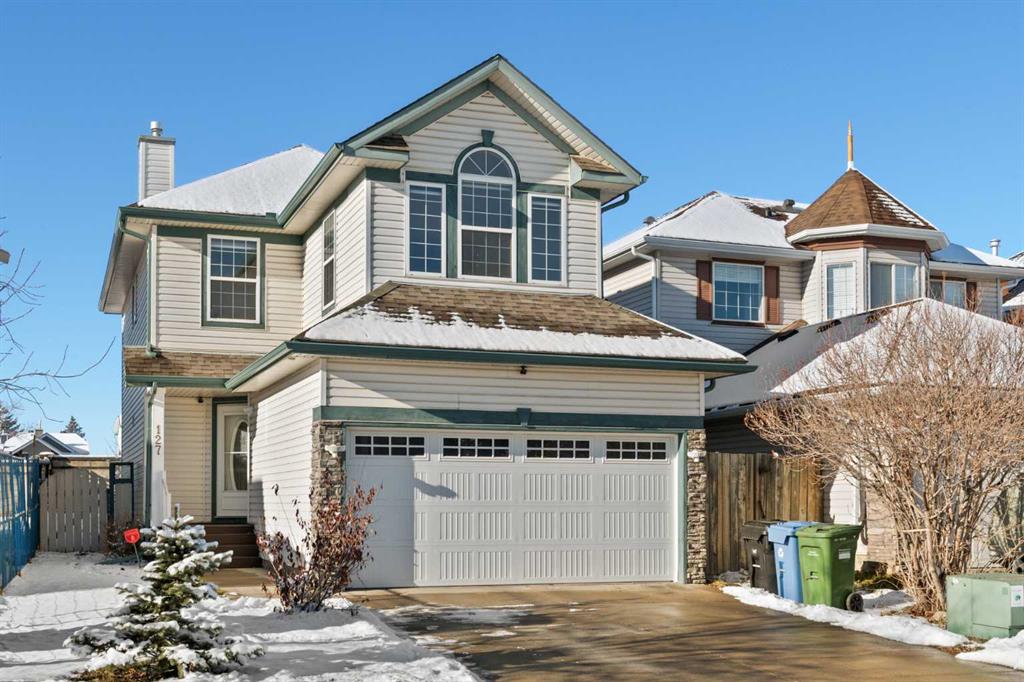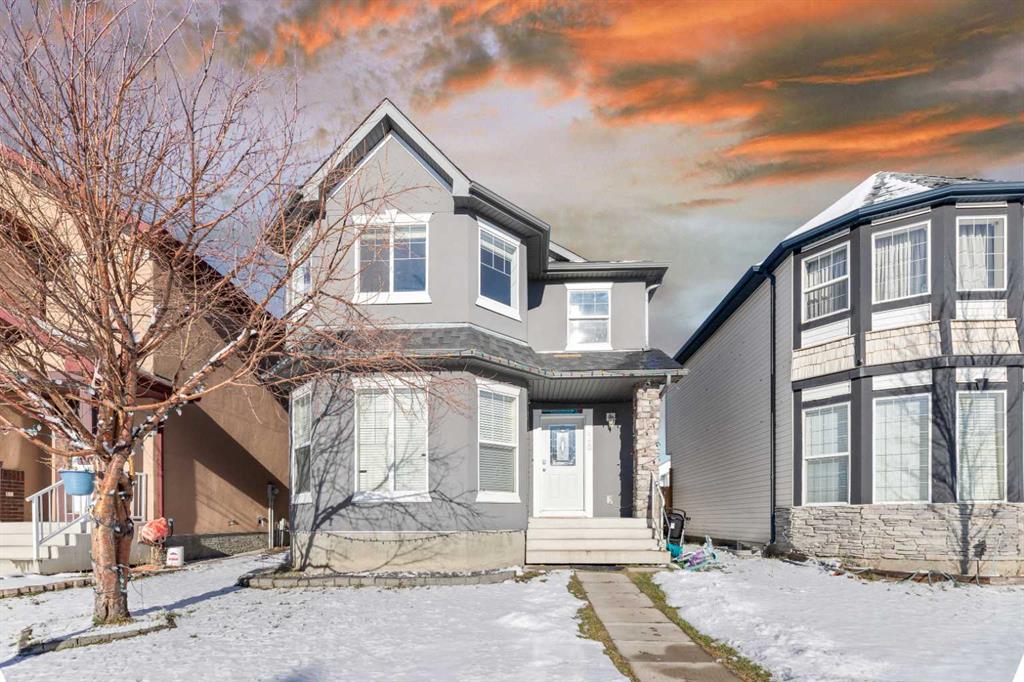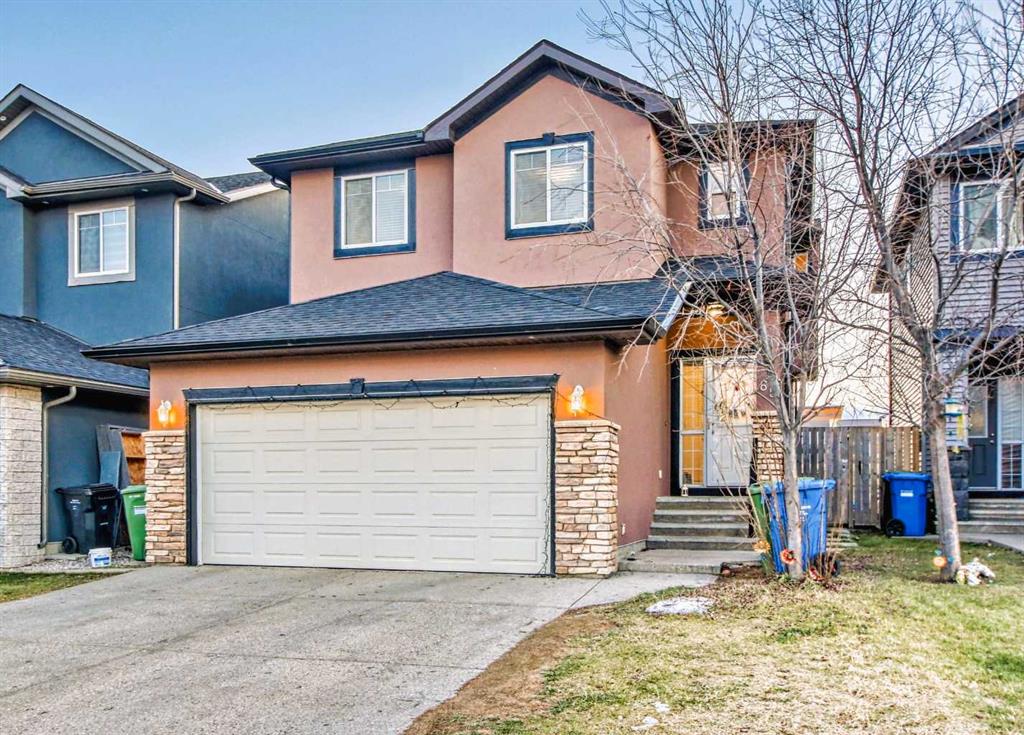127 Tarington Close NE, Calgary || $639,000
Take a VIRTUAL TOUR of this charming, cheerful, fully upgraded, front garage house located in the popular neighborhood of Taradale. This meticulously maintained house has unique layout, boasting incredible design elements throughout. As you approach, the vibrant front door immediately catches your eye, inviting you to explore the warmth and comfort within. Ideal for large family, this home has a sun-filled, open-concept living room with doors out to the West-facing deck and backs on to green space. The kitchen has been updated with a granite countertop and breakfast bar, stainless stove, steel fridge, dishwasher, and Pot Lighting. Upstairs, the second floor has been expanded to include a vibrant bonus room, spacious primary bedroom which floods the room with natural light, and a second and third bedroom with a large storage closet. In between, there is a renovated bathroom complete with modern finishes. The fully developed basement with legal permits is a versatile space with upgraded floors and 200Amp electrical panel, offering a recreation room for entertainment and relaxation. Additionally, it houses one extra 3-piece washroom, storage room and a laundry room, providing ample space for various needs. This home offers a vast open space with abundant windows, providing plenty of natural light. With its ample square footage, the lower level presents endless possibilities for creating additional legal suite. One of the standout features of this property is it\'s large and sunny yard. Complete with a deck, lush lawn, it offers a perfect outdoor oasis for relaxation, gardening, and play. Additional features include a double attached garage with a parking pad large enough to park two cars and provide enough storage space. The neighborhood of Taradale is highly sought after for its abundance of green space, proximity to schools, and easy access to Stoney Trail and public transit. Don\'t miss the opportunity to make this charming and cozy house your own and experience the vibrant lifestyle offered by this spacious and bright 3-bedroom, 3.5-bathroom two story upgraded house!
Listing Brokerage: REAL ESTATE PROFESSIONALS INC.










