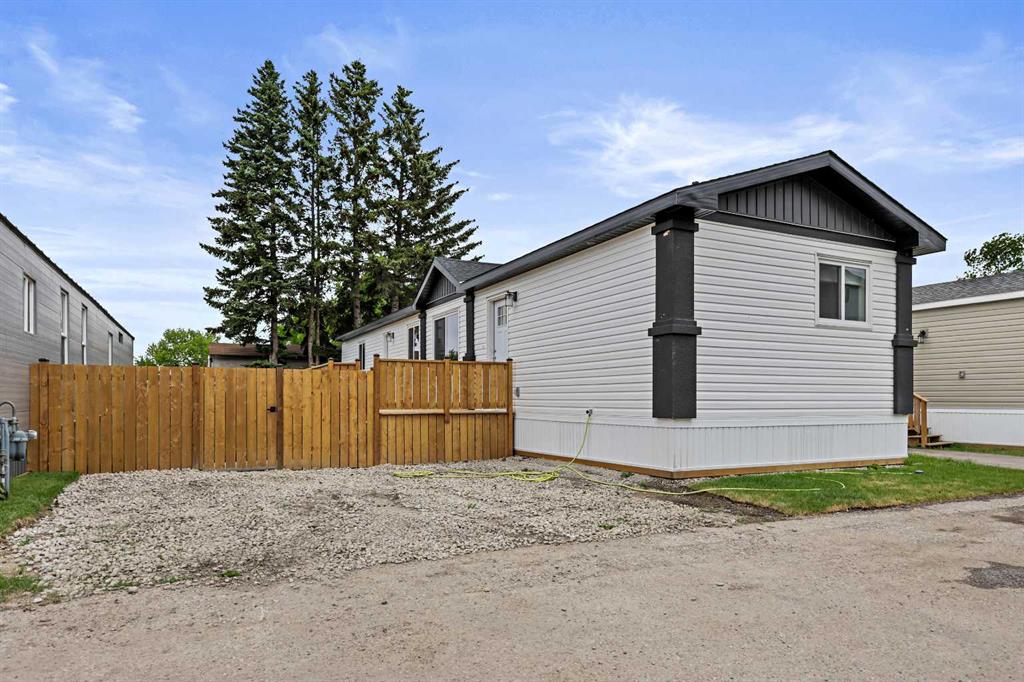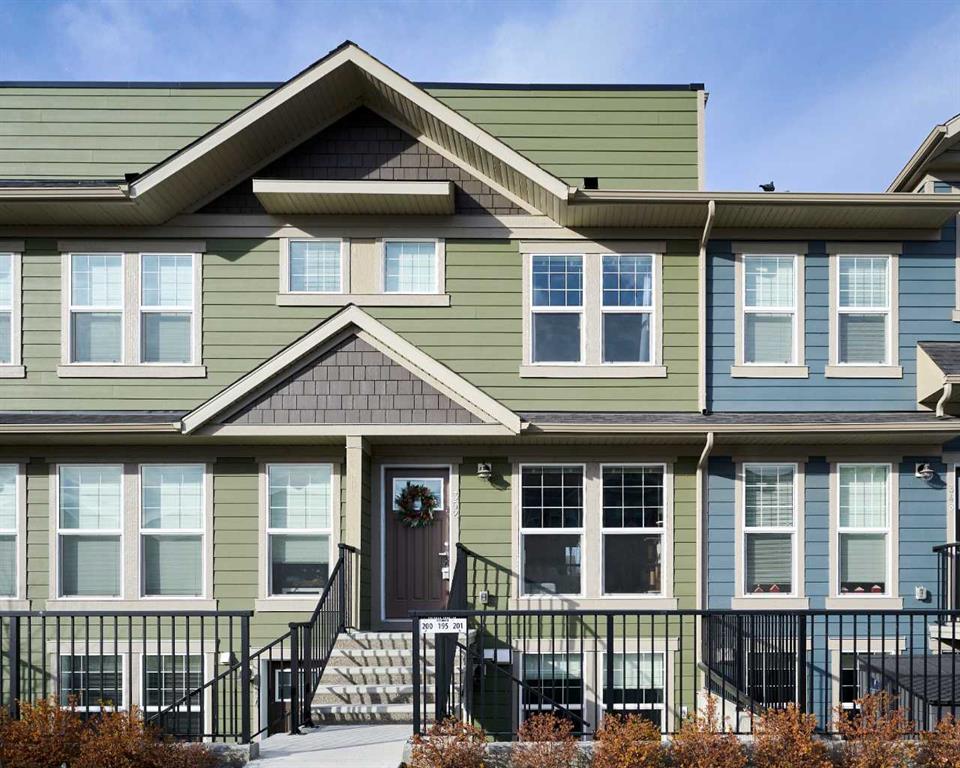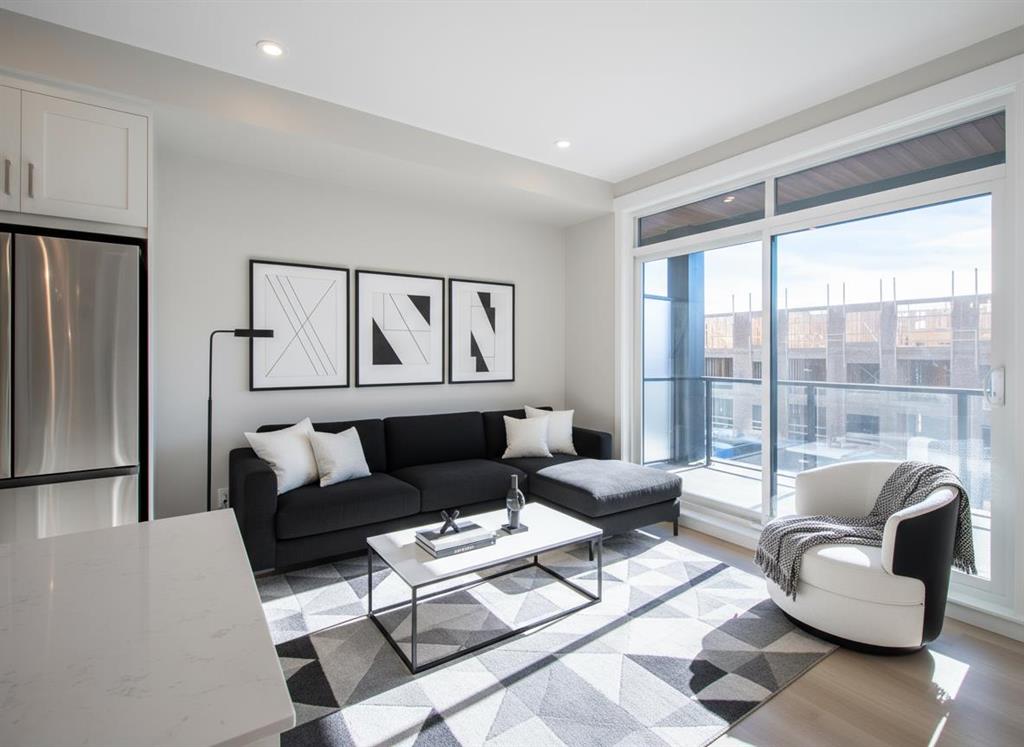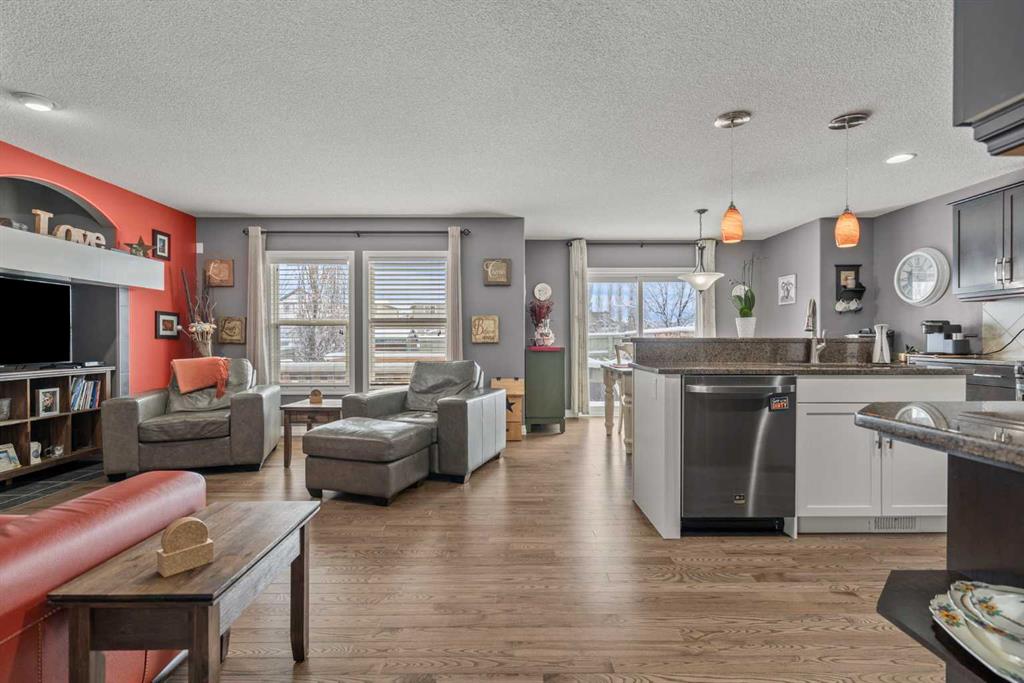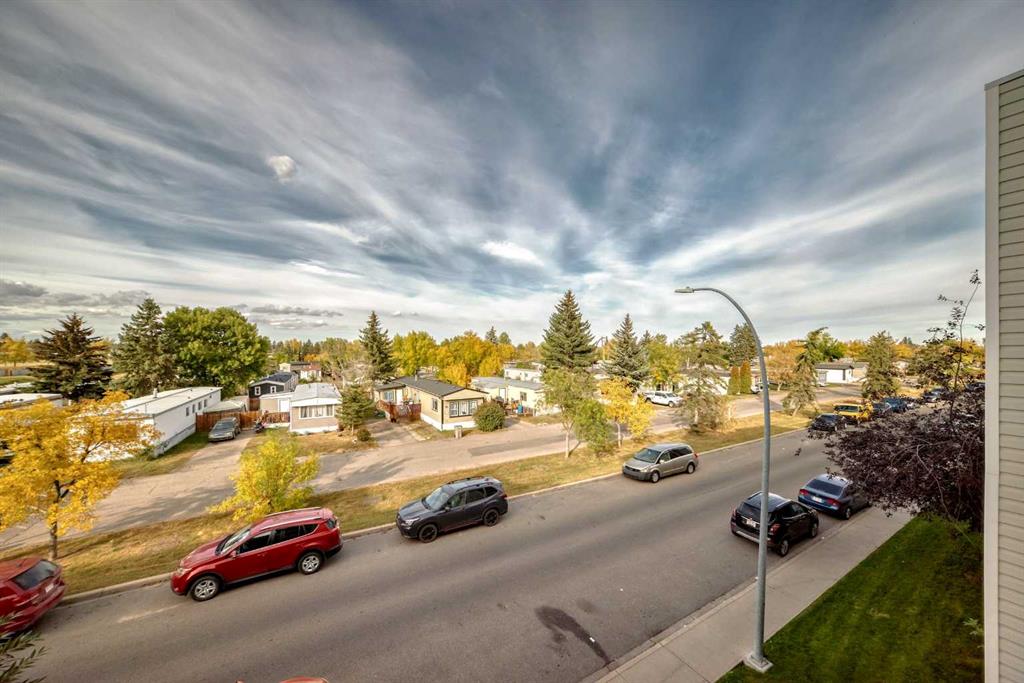352 Cranbrook Square SE, Calgary || $404,000
Welcome home! Discover this beautiful three-storey, 1,544 sq ft executive townhome located in the lower part of Cranston, within the sought-after Riverstone community. The site is perfectly positioned backing onto a large green space and very close to Fish Creek Park and the Bow River, this townhome offers a tranquil and scenic setting. The spacious main floor welcomes you with a large living room, an inviting dining area, and a massive kitchen counter island complete with a breakfast bar, while a convenient two-piece powder room is located just off the dining and living rooms. Enjoy the sunny west-exposed backyard, ideal for your puppy, family BBQs, and soaking up some extra sunshine. Upstairs, the second level offers two generous bedrooms—the primary easily accommodates a king-size suite and features a three-piece ensuite bath, and the second bedroom boasts east-facing windows, bathing the room in morning sunlight to help young ones rise early. The third level presents a versatile bonus space: use it as a music room, workout area, home office, guest quarters, or a quiet family room retreat, and step out onto the east-facing balcony for peaceful early-morning views. Throughout, neutral decor is complemented by quartz countertops, a breakfast bar, stainless steel appliances, central air conditioning for warmer days, and vinyl and carpet flooring; the entire home shows like new, with great windows offering abundant daylight. Your designated parking stall is just steps away from the front door. The Century Hall recreation facility nearby offers fantastic amenities including winter hockey and skating, a summer splash park, tennis courts, a summer skate park, meeting rooms, rental options, and a gymnasium. Additional neighborhood conveniences include access to schools, shopping, major traffic routes, and bike pathways, all with very affordable townhome fees—making this property a fantastic opportunity to join one of the best communities that southeast Calgary has to offer.
Listing Brokerage: Century 21 Masters










