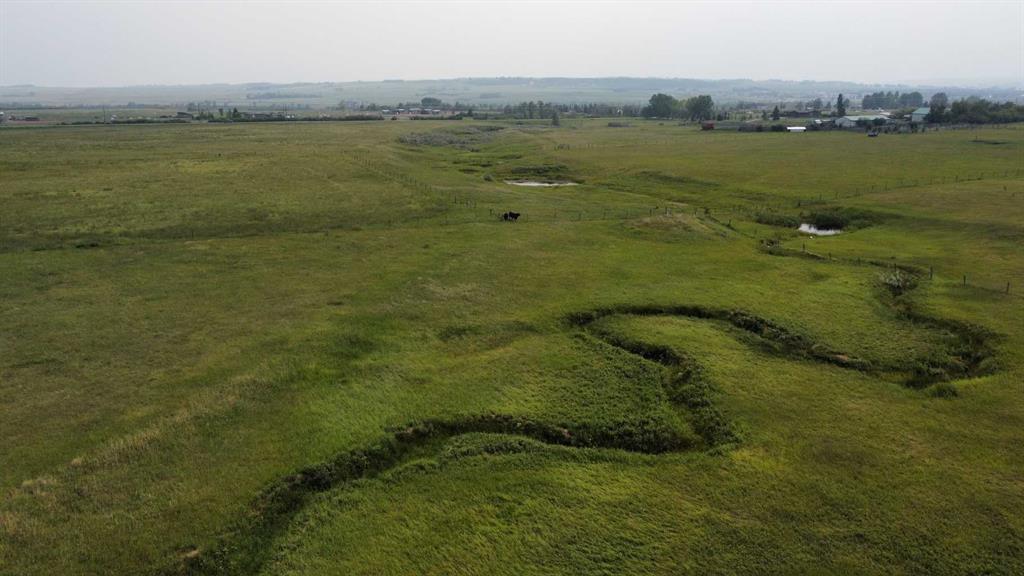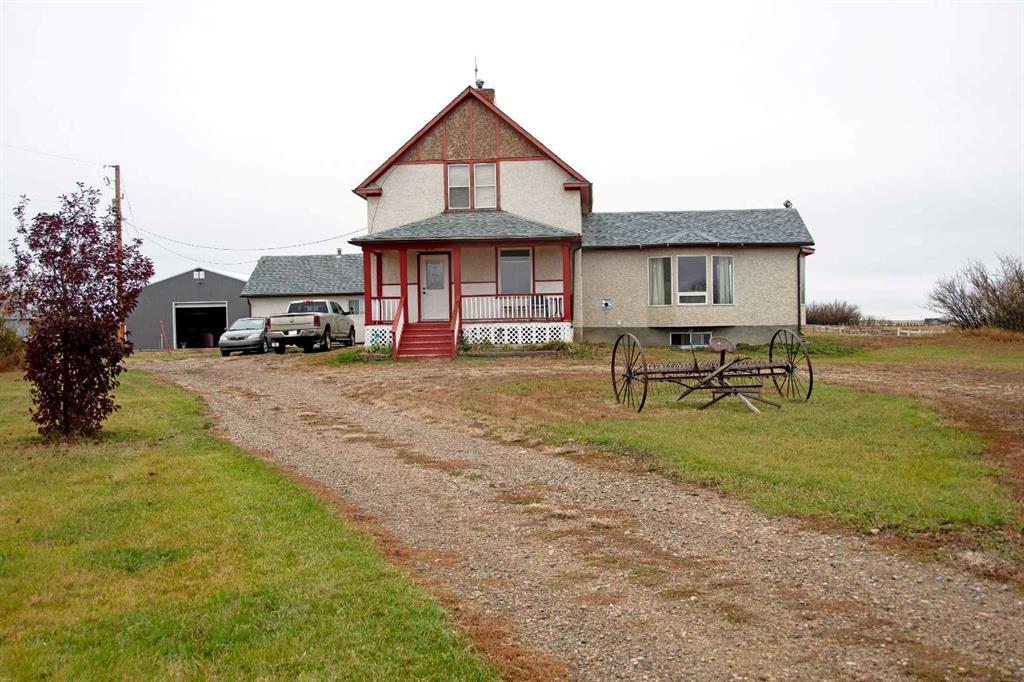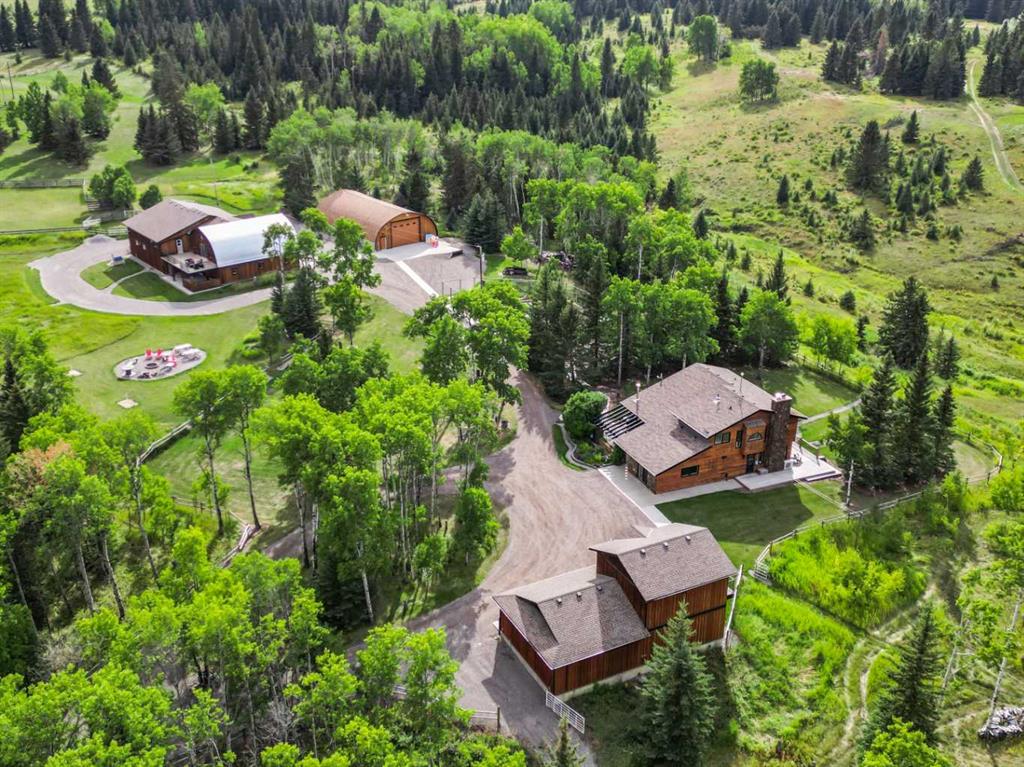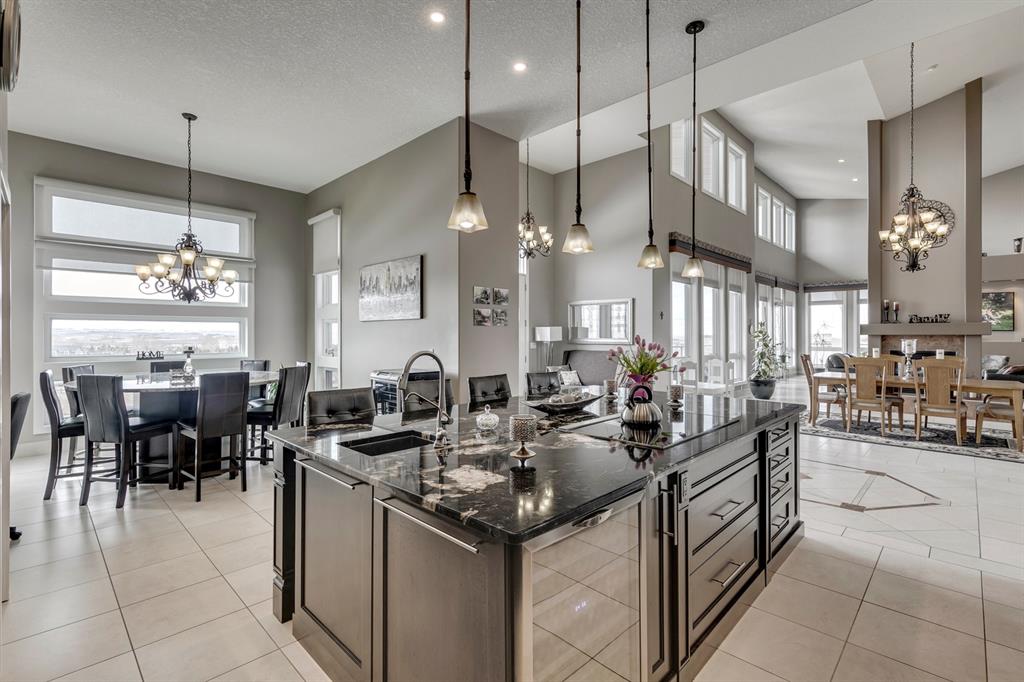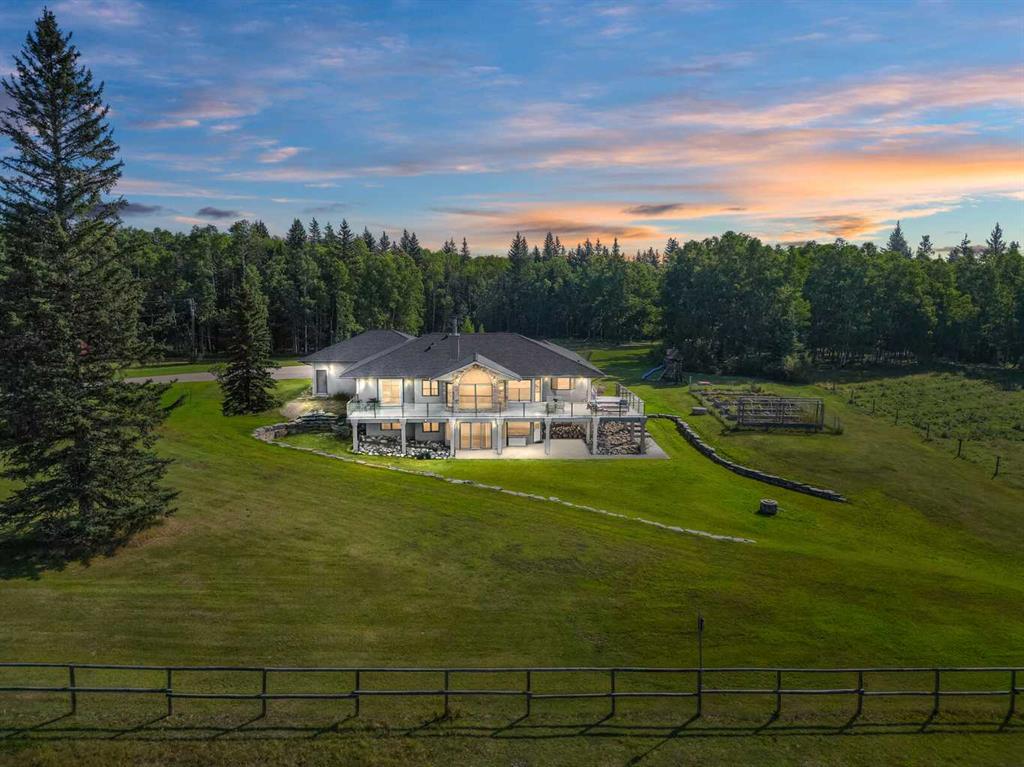354231 288 Street W, Rural Foothills County || $2,375,000
“Warewoods Way” estate is hidden away and surrounded by the Breathtaking natural beauty of the Foothills SW of Millarville. From the road, you have no clue this GORGEOUS estate in the trees on 16.13 ac EVEN EXISTS! If privacy, tranquility, seclusion, and sustainable living is what you’re after, then welcome home. Upon entering the front security gate, a winding driveway through the trees inevitably leads to the 4-car detached garage and 3,500 + sq/ft 2-storey home that underwent a major renovation in 2018 that is evident throughout. Features of this home include: 5 bedrooms, 3 1/2-bathroom, main floor engineered hardwood plank flooring, granite countertops, farmhouse sink, stainless steel appliances, built in oven, 1 W/B stove, 1 W/B fireplace, 1 gas fireplace, sauna, a massive wrap-around deck to expand your living space, and so much more. The heated 4-car detached garage features a 2nd storey loft space that could serve a variety of different purposes! This property has so much to offer!!! A short walk South on the boardwalk pathway will take you to the greenhouse & wood storage room with a 7’ high fenced garden area. A back-up generator located behind the greenhouse offers security from power failure should the need ever arise. Further to the South you will find the 40’ x 60’ Quonset Shop complete with a large 18’ x 14’ overhead door, 10’ x 40’ mezzanine, overhead radiant heater, H/C water, loading dock, built-in workbenches, 240V plugins, concrete floors, and more. The Barn/Studio/Shop/Office is so versatile, the opportunities are unlimited! The front entry opens into a small office, kitchenette, 3-pc bathroom, and the stairwell to access the upper level. Enter into the equipment storage area that is complete with 2 overhead garage doors, a dog wash, H/C water, in-floor heat, and more. Step outside the O/H door to a ground level covered patio area!! On the South side of the building on the lower level, you will find a Workshop complete with an overhead natural gas radiant heater, 18’ x 14’ overhead door, 3 built in workbenches, a tool storage area, air compressor, pressure washer, floor drains, work benches, and a lot more! The upper “loft” is phenomenal! On one side you walk into an office suite that is set up with desks and computers at one end and storage/seating area at the other. On the other side you will find a 39’ x 30’ studio room that is perfect for all types of entertaining! This space is set up with a gas fireplace, kitchenette, hardwood floors, ceiling fan, tongue and groove wall/ceiling, access to the upper balcony deck. So many improvements have been made including the addition of walking paths, total outbuilding reconstruction, extensive landscaping, 2 RV parking spaces with all the amenities. The bare land parcel to the North of this property is also being offered up for sale for the Buyer who would like to own the neighboring parcel. Check out the 3D UTOUR for the full virtual tour! This is a property you don\'t want to miss!!
Listing Brokerage: RE/MAX SOUTHERN REALTY










