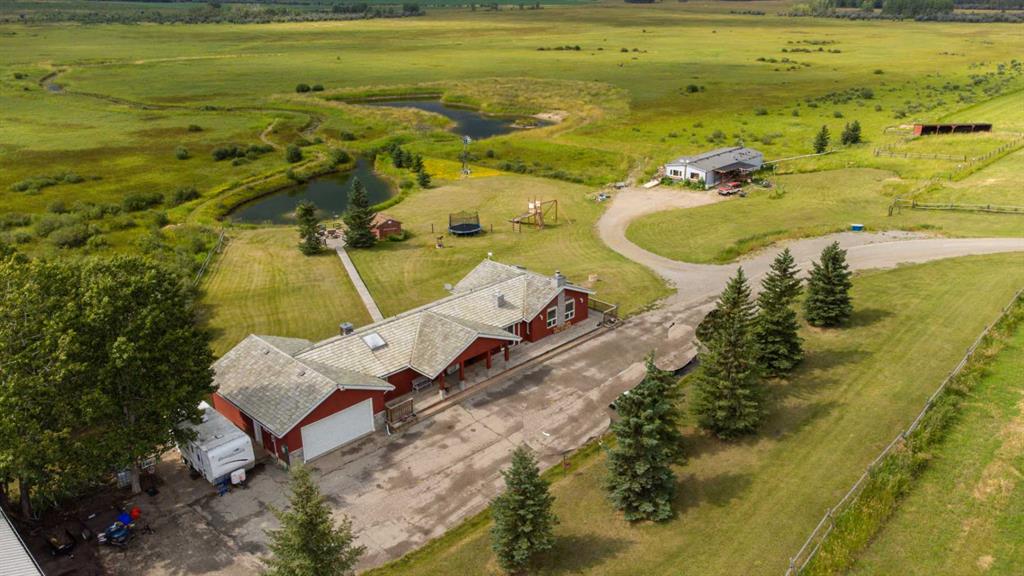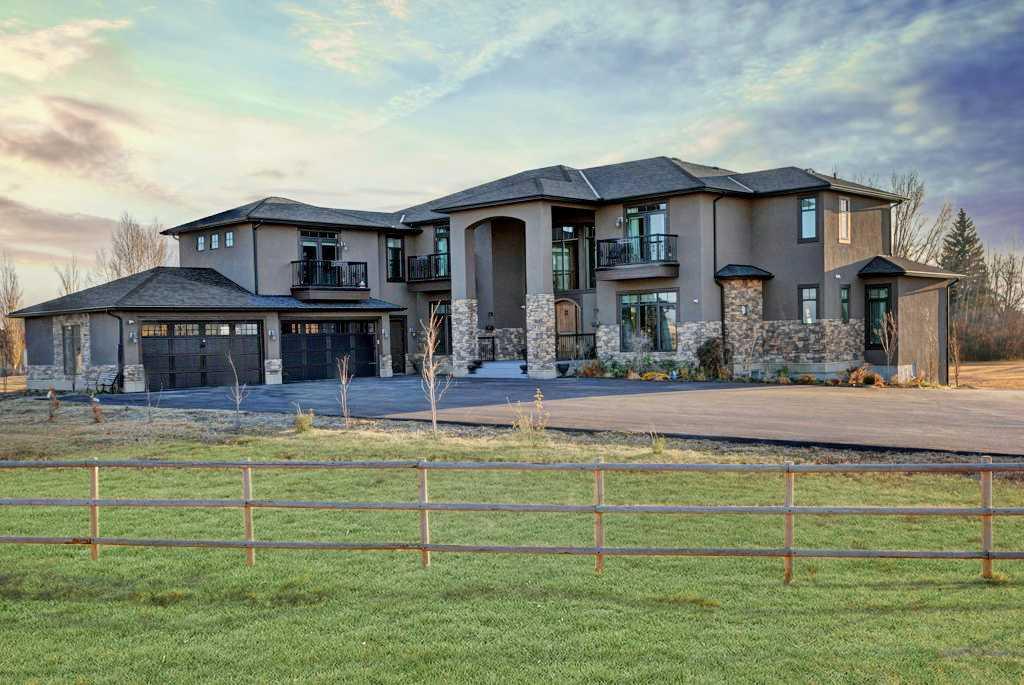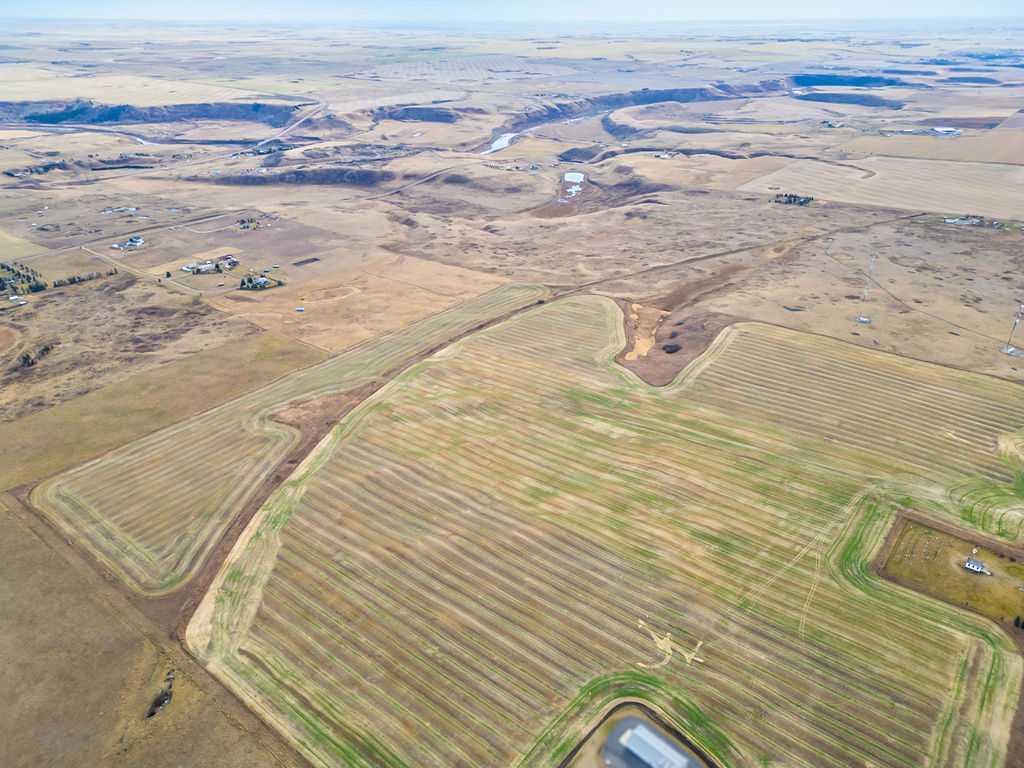88091 Red Fox Lane W, Rural Foothills County || $3,200,000
SIGNIFICANT PRICE REDUCTION! A truly luxurious, high quality and extremely spacious home ideal for a large family, multigenerational living and entertaining located on 3.3 acres approx. 8 minutes to Shawnessy area and close to the SW Ring Road connection. Over 9,000 sq. ft. of developed space including the lower-level walk out. 7 large bedrooms (4 with 4 pce. ensuites), 8 bathrooms total. Main floor has a grand entry, spacious formal dining room, formal living room and family room with tall waterfall feature, beautiful gourmet kitchen, additional separate prep kitchen and executive den with towering bookcases and ceiling height. The upper level has a dramatic catwalk joining both sides of this fabulous home with views down to the foyer area, 4 very spacious bedrooms with en-suites, lounge/TV viewing area with built in’s and various spacious walk-in closets with custom shelving. Lower level has massive recreation room, oversized bar/food prep area, exercise room, 2 big bedrooms and large bathroom. Home includes 4 gas fireplaces, exceptional quality finishing with coffered ceilings and crown mouldings, triple glazed windows, stone covered internal feature columns, A/C, in-floor heating, 4 car attached garage, massive rear deck and private lower-level patio area, unique quality light fixtures and more. The upper bedrooms have Cinderella balconies! The home is located on a dead end cul-de-sac with several other beautiful estate homes. It also has partial mountain views from some rooms. Location is very close to Red Deer Lake School, Spruce Meadows and quick access to 22X and Ring Road connector. Seldom do homes of this size, number of bedrooms and quality with such a ‘close in location’ to Calgary become available in the Foothills MD.
Listing Brokerage: Royal LePage Solutions




















