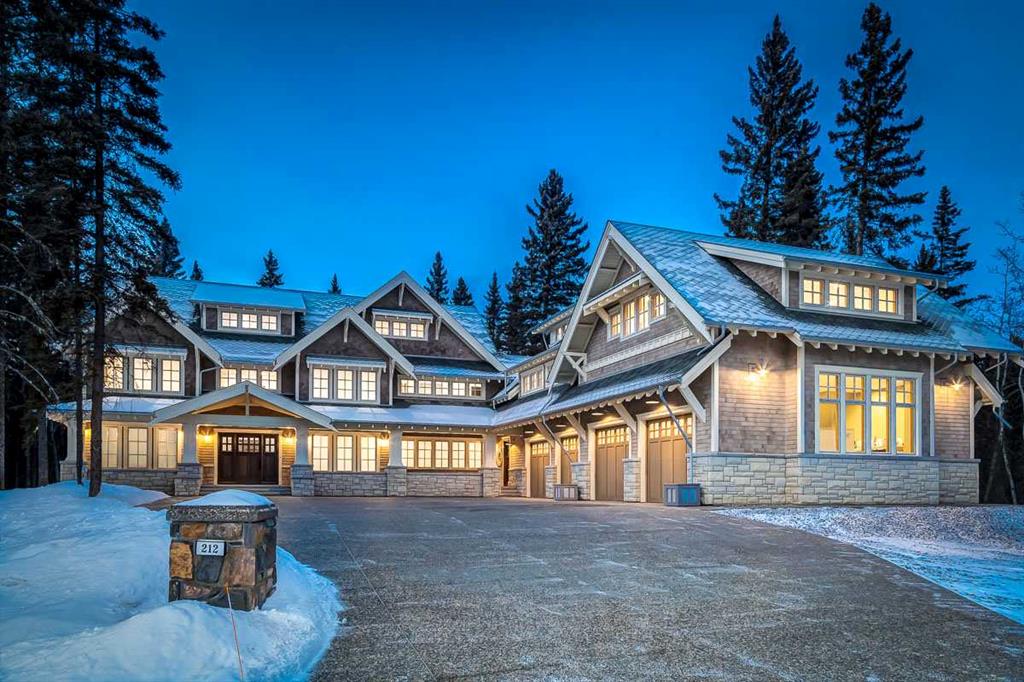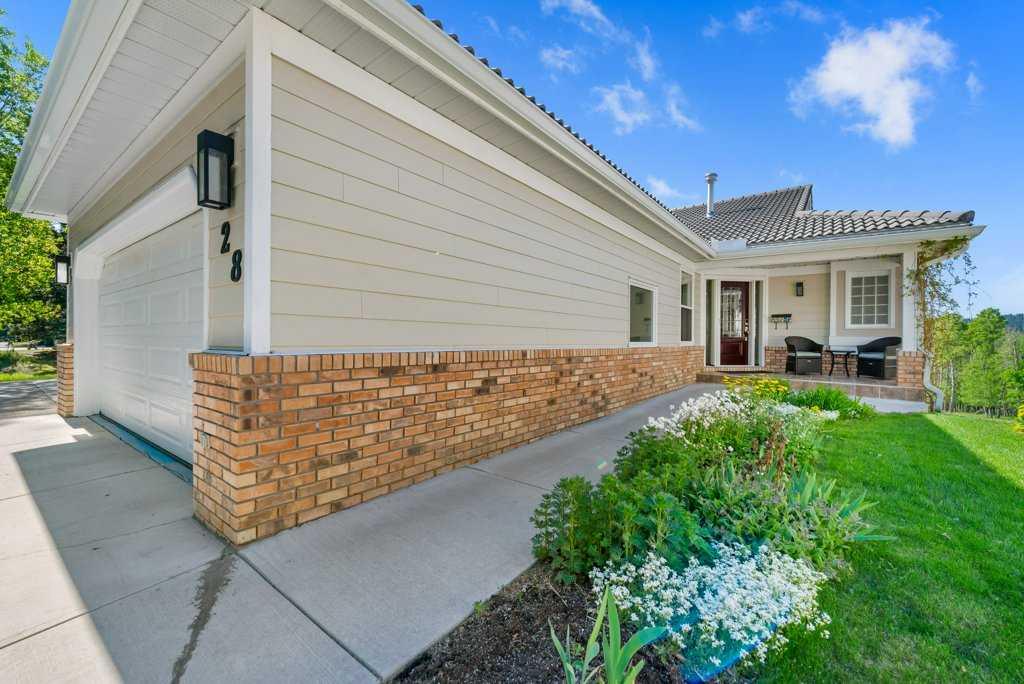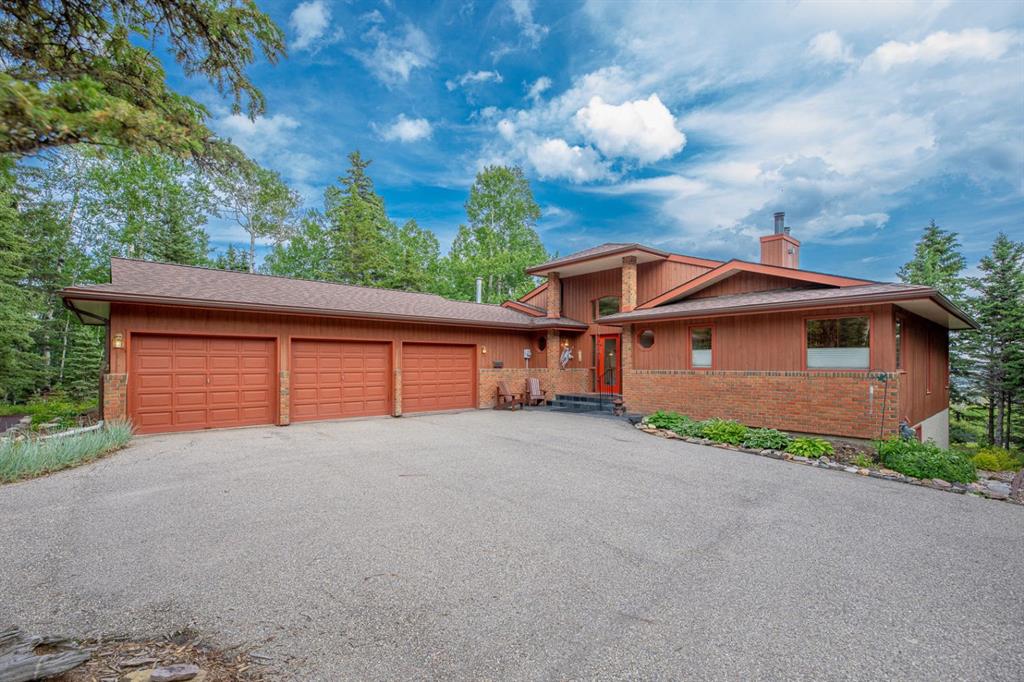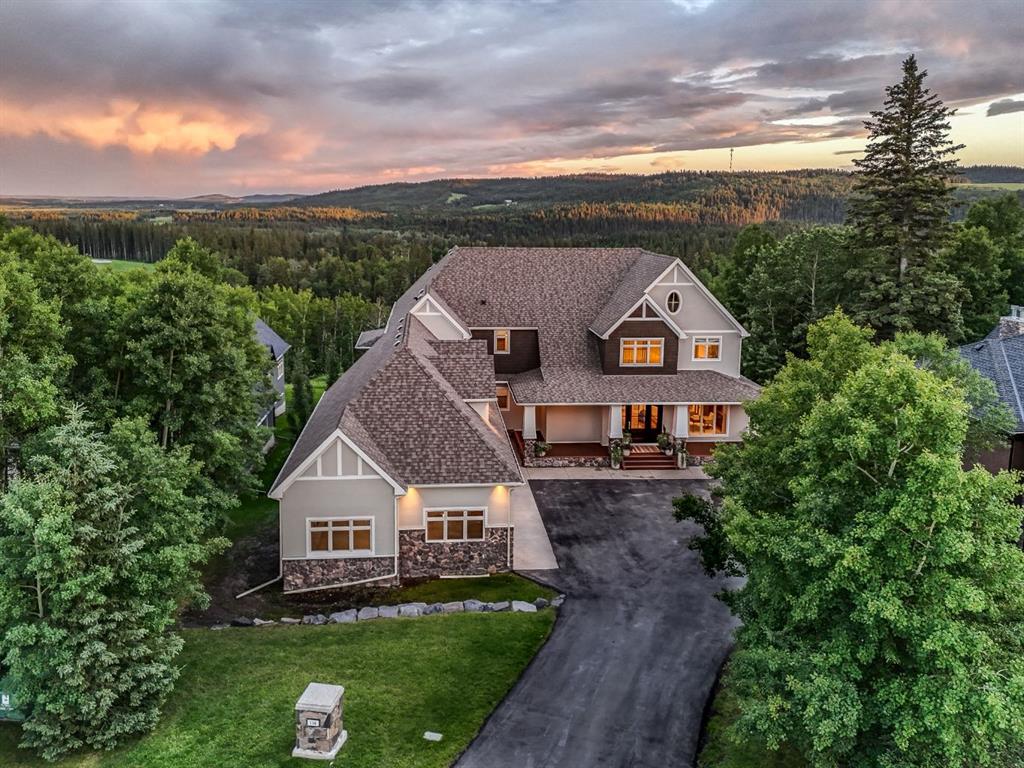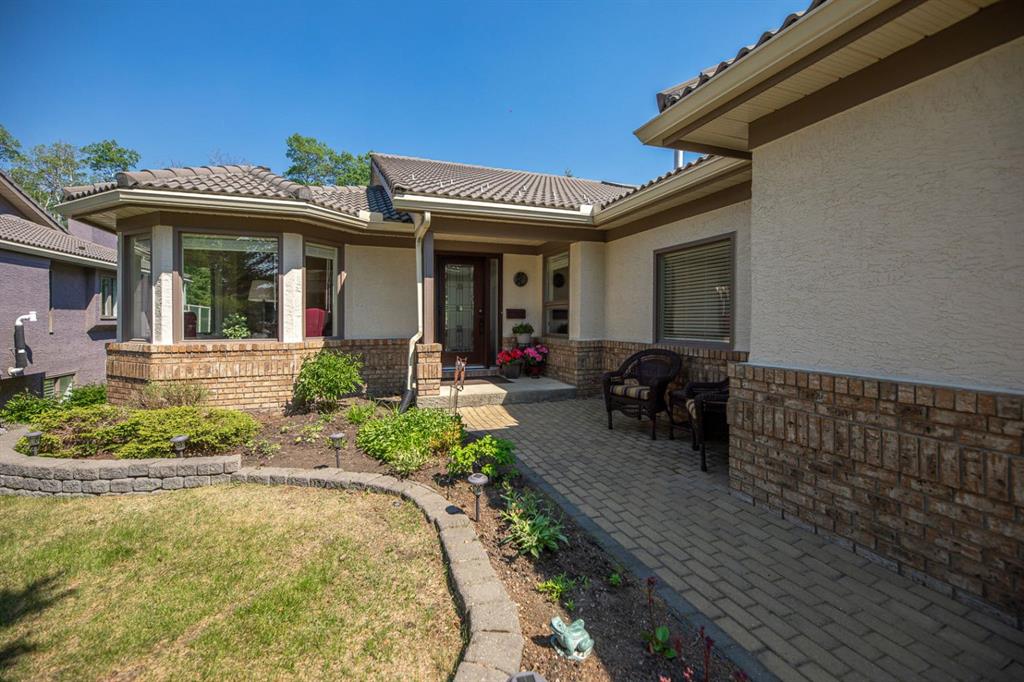116 Hawk\'s Landing Drive , Priddis Greens || $3,488,000
Words cannot fully capture the unparalleled beauty, design, and craftsmanship of this extraordinary residence in the exclusive community of Hawks Landing. Backing onto the 14th tee box of the prestigious Priddis Greens Golf Course and surrounded by nature, this fully reimagined 4-bedroom, 4.5-bath estate spans over 7,730 square feet of luxurious living space—a true masterclass in elevated living. Following a meticulous renovation exceeding $1.5 million, every inch of this home has been thoughtfully curated with the highest level of quality and intention. From the moment you enter the soaring double-height foyer wrapped in panelled walls and adorned with a statement chandelier, you\'re immersed in an atmosphere of timeless elegance and modern comfort. The interiors radiate refined sophistication—custom cabinetry and designer hardware flow seamlessly throughout, complemented by statement lighting, bespoke wall coverings, and tailored built-ins. The grand sitting room, anchored by a dramatic fireplace, sets the tone for luxurious yet welcoming living. French doors open to an expansive deck with views of manicured fairways and lush green vistas, creating a seamless transition between interior serenity and the beauty of the outdoors. At the heart of the home, a gourmet kitchen awaits, outfitted with a Viking 6-burner gas range with double ovens, custom cabinetry, premium appliances, and a layout designed for both everyday function and elevated entertaining. Nearby, a cozy family room, casual dining area, and built-in study nook make this space truly family-friendly. Entertain in style in the elegant formal dining room, with an adjacent wine cellar and butler’s pantry that elevate every gathering. A private home office with coffered ceilings offers a quiet, inspiring workspace. Upstairs, the primary suite is a sanctuary of its own, featuring a private balcony overlooking the golf course and a spa-calibre 6-piece ensuite with steam shower, soaker tub, dual vanities, and a makeup station. Dual walk-in closets complete this luxurious retreat. Two additional bedrooms—each with access to a beautifully appointed bathroom—and a large bonus room provide ample space for family or guests. The walkout lower level is designed for entertaining and relaxation, with a vast rec space, custom wet bar, two generous bedrooms with walk-in closets, a chic full bathroom, and a sunlit home gym overlooking the treed landscape. Walk out to the patio and enjoy immediate access to the course, pathways, and peaceful surroundings. Every system behind the walls has been upgraded for modern efficiency and peace of mind: two brand new A/C units, refurbished furnaces, new boiler system, freshly poured driveway, and roof ridgecap replacements scheduled for July. From custom electrical work to top-of-the-line appliances, no detail has been overlooked. This is more than a home—it’s a statement. A residence that redefines luxury, where unforgettable moments are created, and where life is lived beautifully.
Listing Brokerage: Century 21 Bamber Realty LTD.










