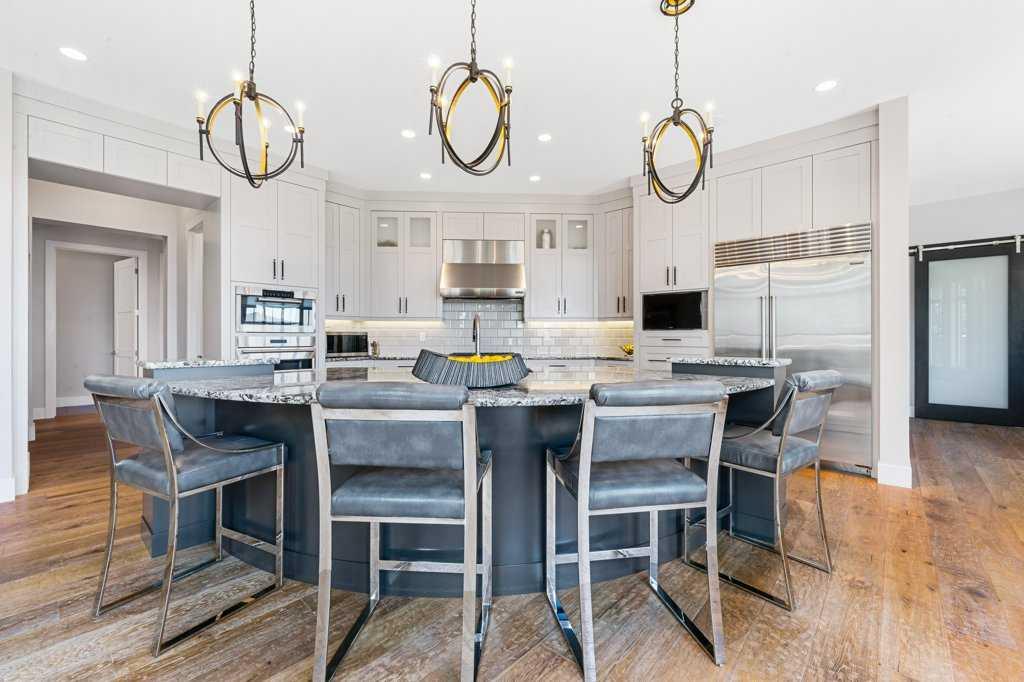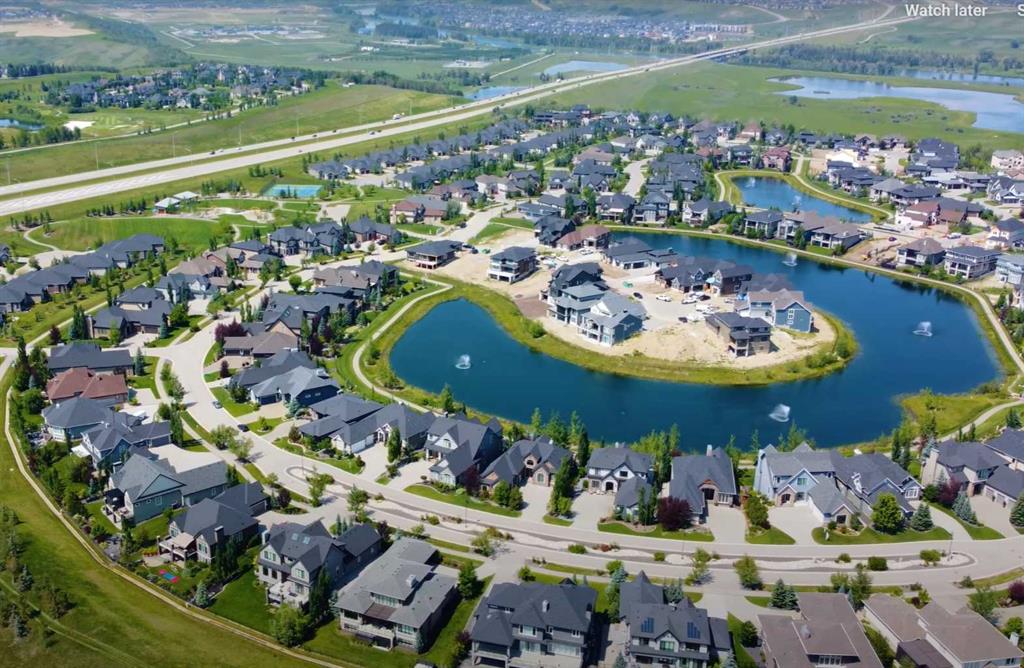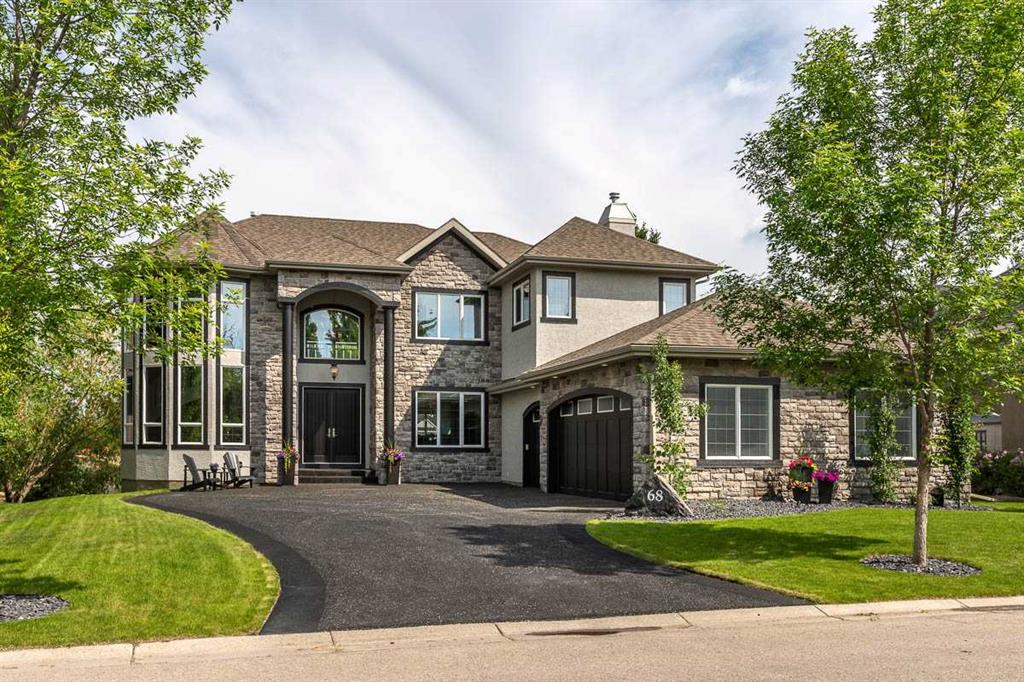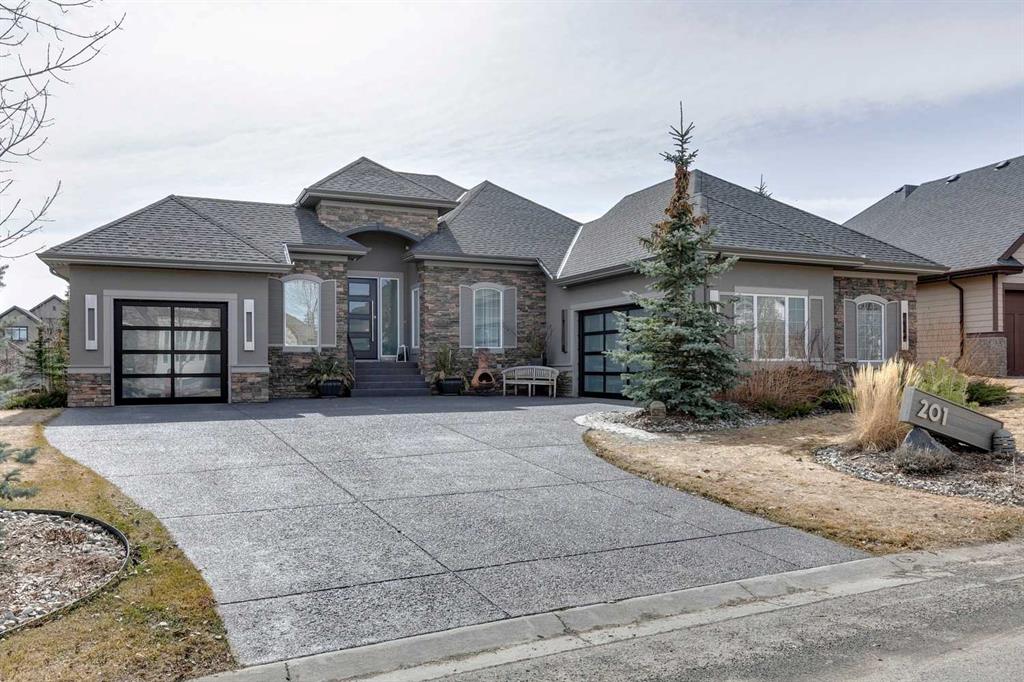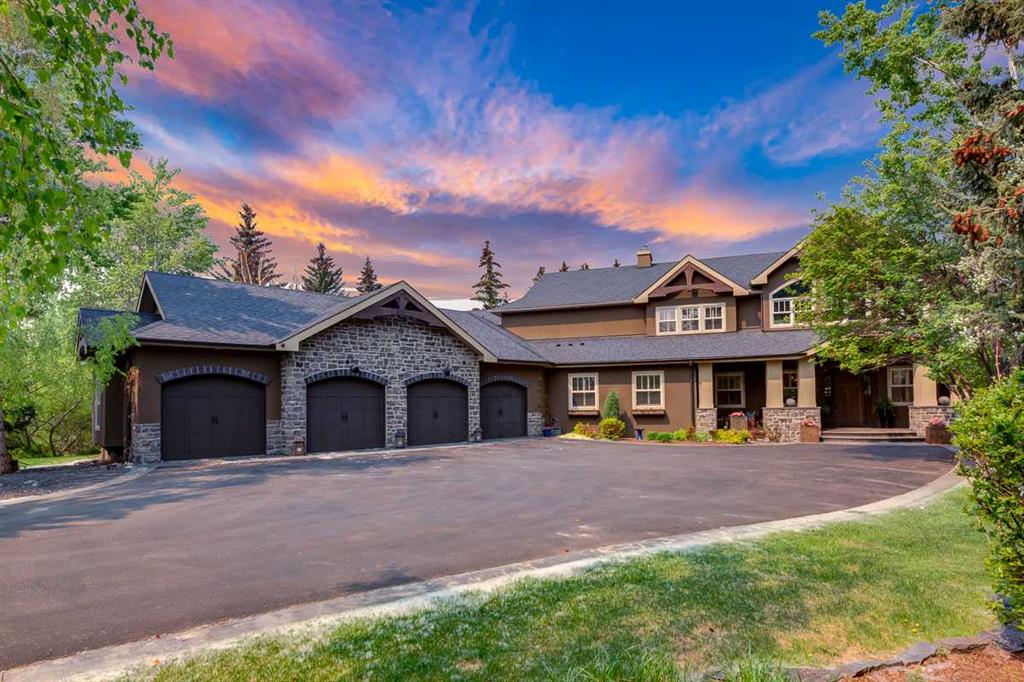68 Heritage Lake Shores , Heritage Pointe || $3,975,000
* Sellers may consider trade *
LAKEFRONT LUXURY! Welcome to \"HERITAGE LAKE SHORES,\" one of the most coveted locations on this gorgeous lake. Nestled on a QUIET CUL-DE-SAC, this European-inspired residence is one of only 66 exclusive lakefront properties in Heritage Pointe, offering a PERFECT BLEND of luxury and tranquility. Spanning 6,383 sq. ft. of refined living space, the home features 5 bdrms, 5 baths & nearly 100 feet of PRISTINE LAKE FRONTAGE with a PRIVATE DOCK, all showcasing exceptional architectural elegance. The GRAND two-story turret, paired with an arched stone entry & stands as a hallmark of European design, offering a warm and inviting welcome. The exterior, finished in stone and stucco, blends seamlessly with its natural surroundings. A TRIPLE CAR attached garage with epoxy flooring & a rubber driveway adds both functionality & a polished finish. Upon entering, you are greeted by an elegant SPIRAL STAIRCASE, complemented by timeless TRAVERTINE flooring, a stunning CHANDELIER, and UNOBSTRUCTED LAKE VIEWS. The expansive GREAT ROOM, with its SOARING 20-foot TRAY CEILING & dual-sided fireplace, creates a cozy chalet-style living area that offers STUNNING lake views.
The GOURMET KITCHEN is a chef\'s dream, featuring a wrap-around design with GRANITE countertops, floor-to-ceiling cabinets, and a spacious breakfast nook with PANORAMIC LAKE VIEWS. Top-of-the-line appliances, including a Sub-Zero fridge, Wolf gas cooktop, dual dishwashers, and a wine and beverage area, make this space ideal for both casual dining and entertaining. The ELEGANT DINING area is a spacious, inviting setting to host those large family dinners or holiday gatherings. The main floor features a home office / den with lake views, fireplace, built in bookshelves – the perfect place to work from home or curl up with a good book! The main floor offers added convenience of a large main floor laundry, half bath and mud room.
This FIVE BEDROOM home has FOUR BEDROOMS located UPSTAIRS, connected by a walkway that overlooks the lake. The PRIMARY SUITE is grand in size, offering full LAKE VIEWS and a SPA-LIKE 5-piece ENSUITE with a soaker tub, double vanities, and a spacious walk-in closet with CUSTOM shelving. The second bedroom upstairs has a 3 pc ensuite bath, and the third and forth bedrooms upstairs share a 5pc main bathroom, making it ideal for family living.
The WALK OUT BASEMENT is an entertainer’s dream, complete with a HOME THEATER room with an Epson projector, 120” (10’) screen, built in speakers and surround sound system, set up perfect for those home movie nights! The entertaining continues with a large family room, dry bar, and outdoor living space. The 5th bedroom is currently set up as a crafting room – with large windows, it makes a great guest room or craft room.
The fully landscaped yard has mature trees, a private dock and sand beach, perfect for enjoying the lake’s natural beauty and fun on the waterfront. The community offers year-round activities!
Listing Brokerage: MaxWell Canyon Creek










