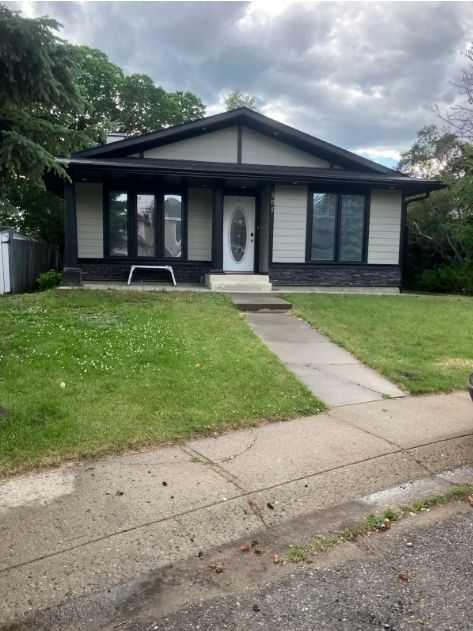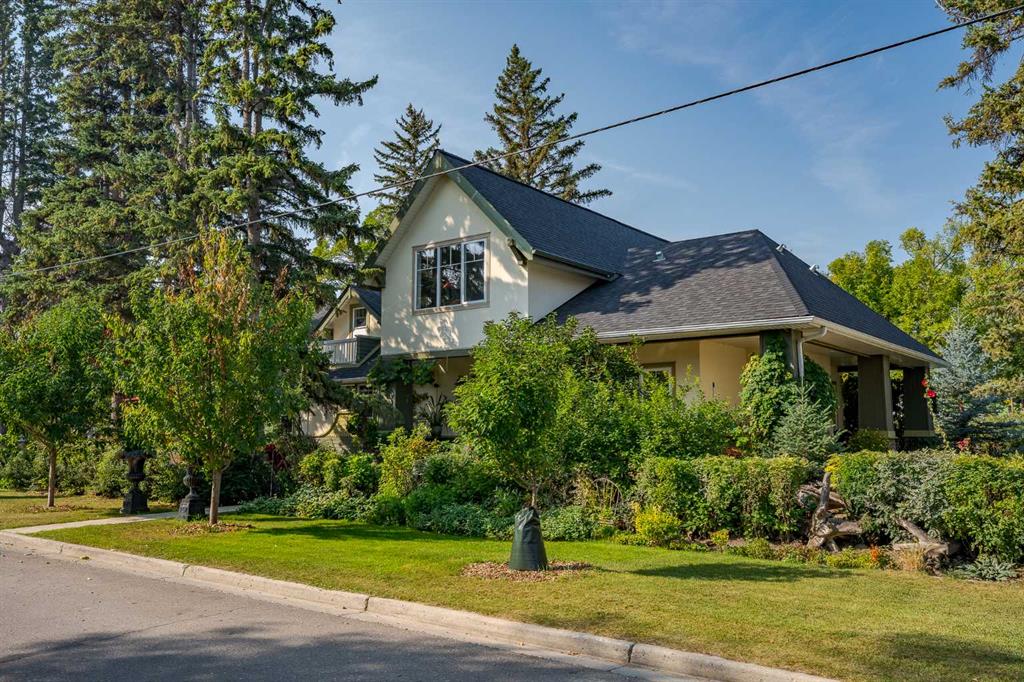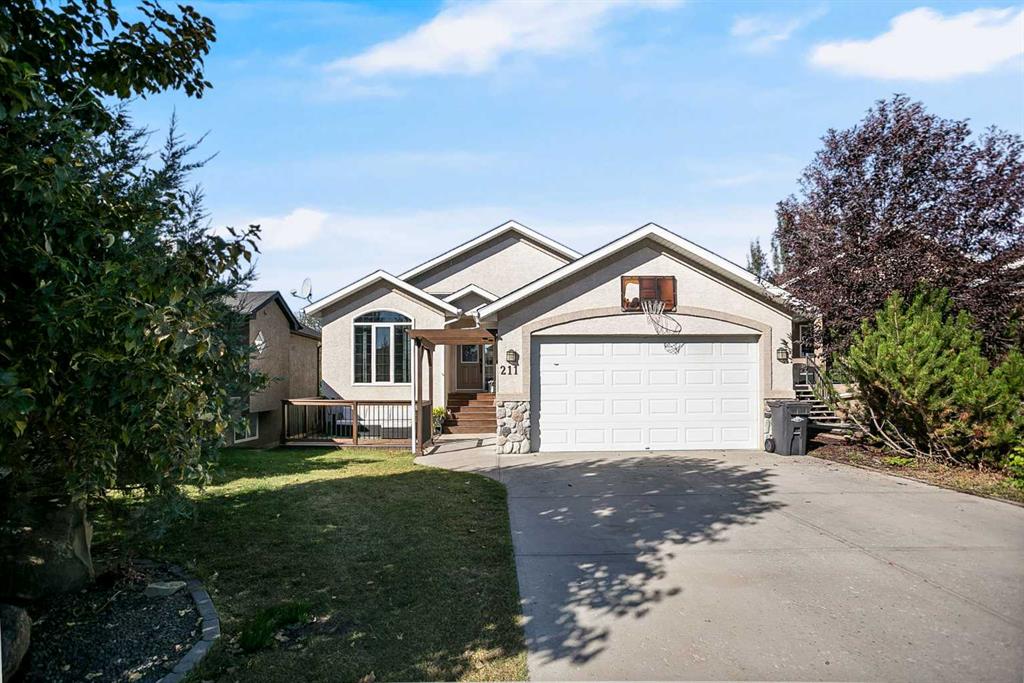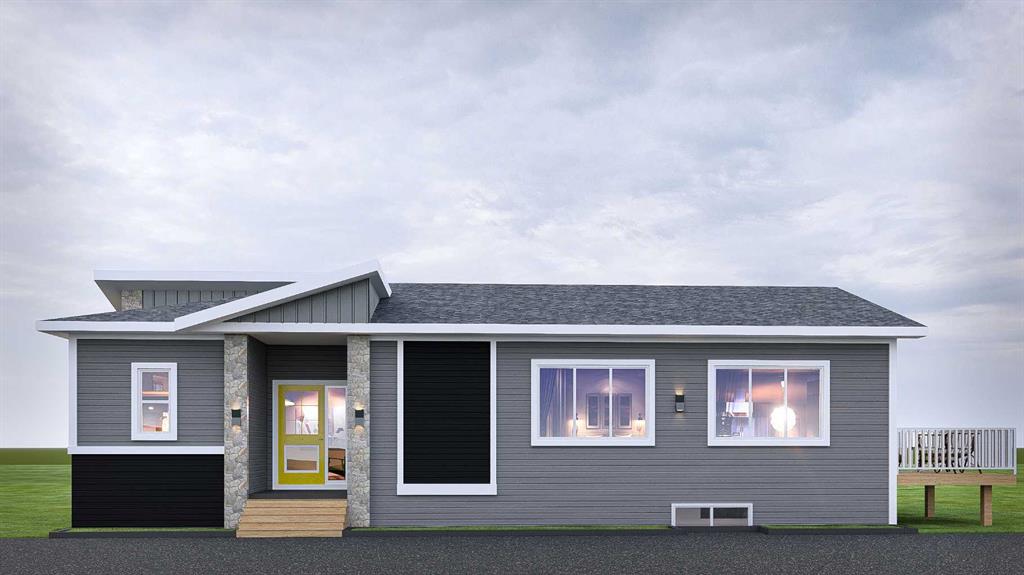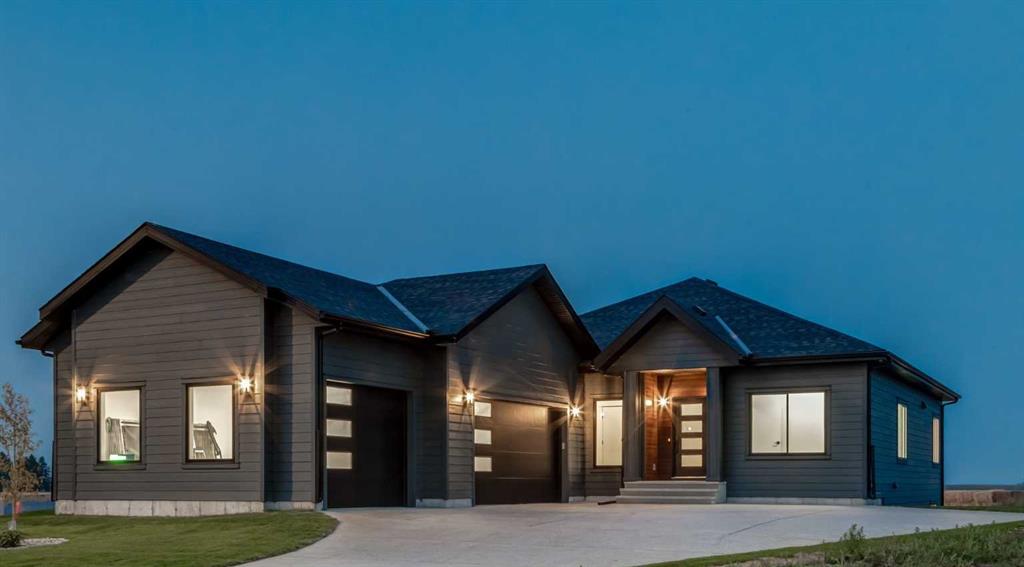602 Macleod Trail SW, High River || $1,729,000
Welcome to one of High River’s most iconic homes-a timeless 1940 Craftsman-style beauty nestled on a rare double corner lot. Just a short stroll from the charming downtown, this heritage property has been THOUGHTFULLY & EXTENSIVELY RENOVATED, with a substantial addition completed in 2021 that blends seamlessly with the original architecture. With OVER 4,100 SQ FT OF DEVELOPED LIVING SPACE, this home offers the perfect balance of historic character & modern comfort. At the heart of the home, you’ll find a custom-designed kitchen surrounded by rich millwork, exposed brick, & sun-filled living spaces. The cozy living room, complete with a gas fireplace & period-inspired detailing, invites you to unwind & enjoy the character that only a home of this vintage can offer. One of the most remarkable features of the addition is the use of 120 year-old Douglas Fir hardwood flooring, sourced to blend perfectly with the original hardwood-a detail that speaks to the exceptional craftsmanship & care taken in every element of this renovation. The home features 3 bedrooms and 4.5 beautifully finished bathrooms. The primary bedroom is a true retreat, offering peaceful views & convenient access to the back of the property. The ensuite is luxurious & functional, with heated tile floors, a double vanity & a large tiled walk-in shower. Off the generous walk-in closet, you\'ll find a conveniently located laundry area. A standout feature is the expansive loft space, with soaring vaulted ceilings, offering endless potential—whether used as additional bedrooms, a home office, or private gym. The fully developed basement includes another inviting living area, a wet bar for entertaining, a second gas fireplace, & ample room to relax or host guests. NOTABLE UPGRADES: ALL NEW PLUMBING, ELECTRICAL, WINDOWS, INSULATION, ROOF, FURNACES AND HOT WATER TANKS. Outside, the property truly shines. Mature trees, lush gardens, & curated landscaping create a sense of privacy & peace, like your own private park. A heated koi pond adds a tranquil touch & the wrap around covered porch provides the perfect place to sit & enjoy the surrounding beauty.The saltwater hot tub provides a luxurious way to unwind, while the whimsical “She Shed” in the garden offers a quiet retreat. The stunning legal carriage suite is located above the TRIPLE detached garage. Just under 700 sq ft, cathedral ceilings, a full bathroom, huge balcony, & oversized windows that flood the space with light, this one-bedroom legal suite feels like a peaceful sanctuary-ideal for guests, extended family, or tenants. Schools & the hospital are nearby, making this home as practical as it is picturesque. Whether you\'re seeking a quiet lifestyle, small-town charm, space to grow, or a truly unique & character-rich place, this home offers something extraordinarily special. Schedule your private showing of this rare property today.
Listing Brokerage: Sotheby's International Realty Canada










