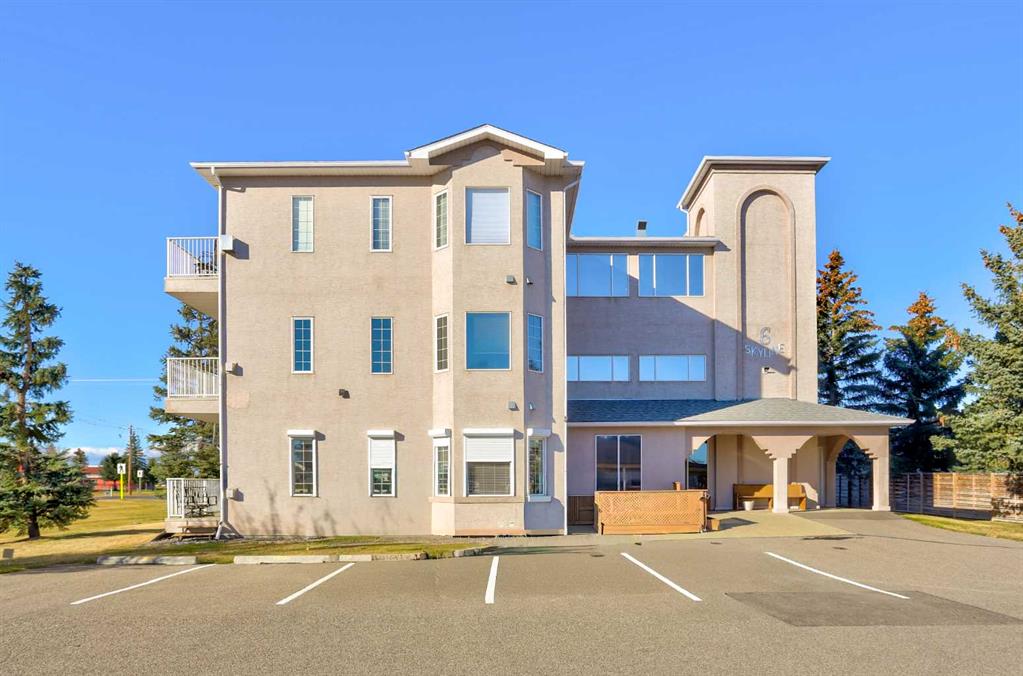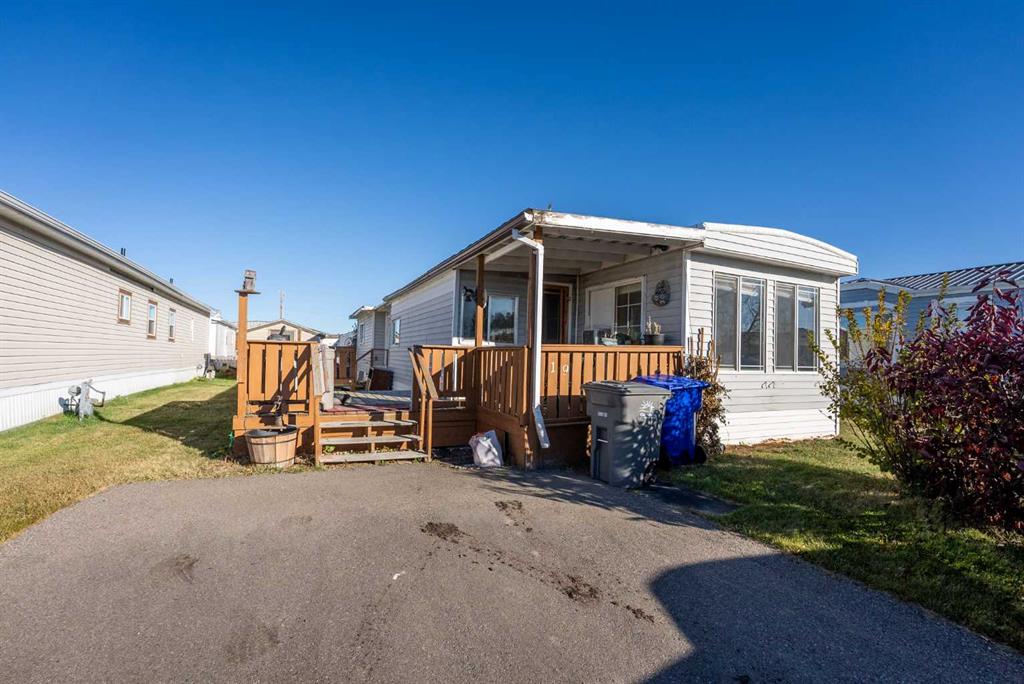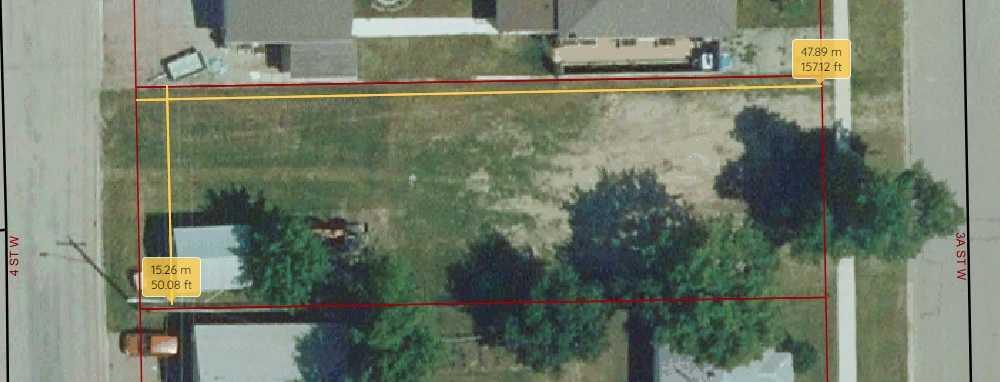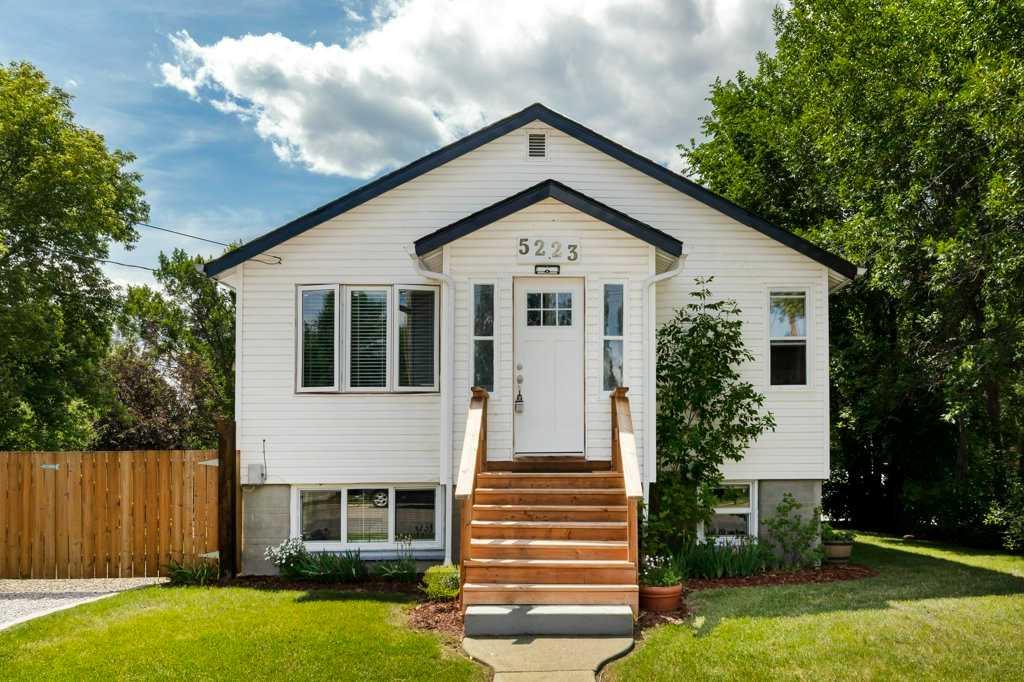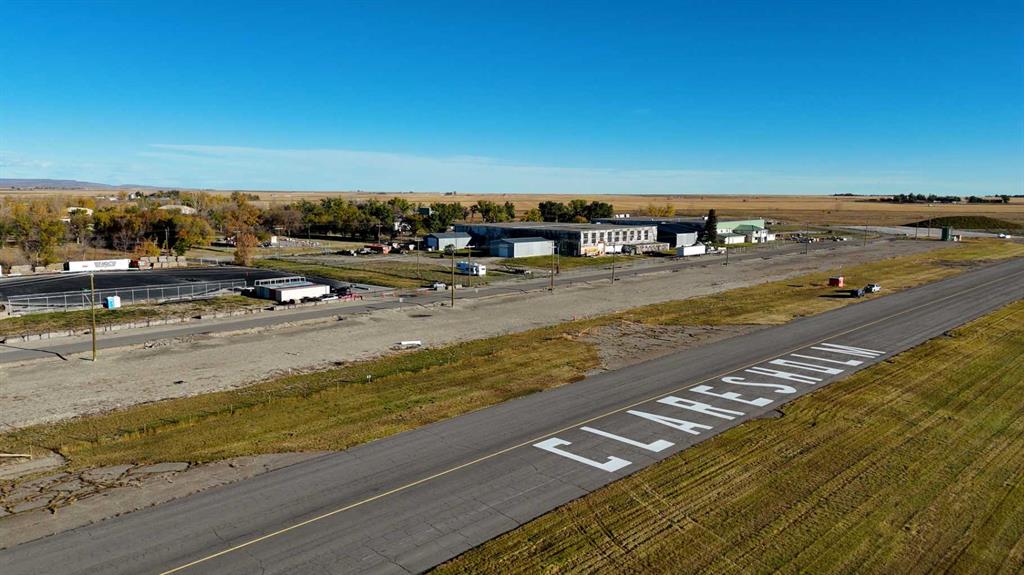5223 3 Street W, Claresholm || $439,000
NEW YEAR...NEW PRICE...NEW HOME! Looking for the perfect home that gives you the \"BIG BANG FOR YOUR BUCK\" BUT ALSO GIVES YOU OVER 1800 TOTAL living space in a small town offering everything you could imagine and is perfect to accommodate extended family? Or are you looking for your next investment? Keep reading...you have just found your new home. This upgraded, move in ready home sits on 6 lots for a total of 10,511 square feet & is fully fenced. There are 3 bedrooms on each floor so no lack of space here!
Starting with the exterior: new soffits and fascia, new garage siding, newer fence only 2 years old, roof is 7 years old, RV parking with two gates (15 foot openings). Newer fiberglass entry doors, newer windows. New electrical panels in each unit, each unit on separate meters. All permitted 5 years ago. Plus with new wire to the pole and electrical mast. Interior baseboard heaters in upper and lower units and are only five years old. Bonus – oversized double garage, heated and comes with a built in doggie door for your loving pet.
The MAIN level unit of this bungalow is spacious with lots of sunlight. Updated kitchen with stainless appliances, fridge is plumbed for water/ice, a gas stove for the chef in the family, over the range microwave, spacious living and dining room, 3 bedrooms a 4 pce renovated bathroom with a large cupboard. This home has been lovingly updated and is truly move in ready.
The LOWER unit has been completely renovated as well, with egress windows, brings in tons of light, plus an updated kitchen with fridge, gas stove and OTR microwave, very spacious open floor plan with living room, dining room and three good sized bedrooms. The 4 pce bathroom is renovated with a large cupboard. The lower unit is only 50% below grade level. Claresholm offers a quiet, small-town charm with a lower cost of living compared to larger cities. It has affordable housing, good health and safety services, and a strong sense of community. Amenities are within walking distance, and residents appreciate the friendly neighbors and peaceful environment. Not to mention golfing at The Bridges, the Aquatic Centre, Museum, Amundsen Park & Kin Trail for those walking enthusiasts. Claresholm is an hour south from Calgary and 45 minutes northwest from Lethbridge. This peaceful small town living provides the best of both worlds.
Listing Brokerage: TREC The Real Estate Company










