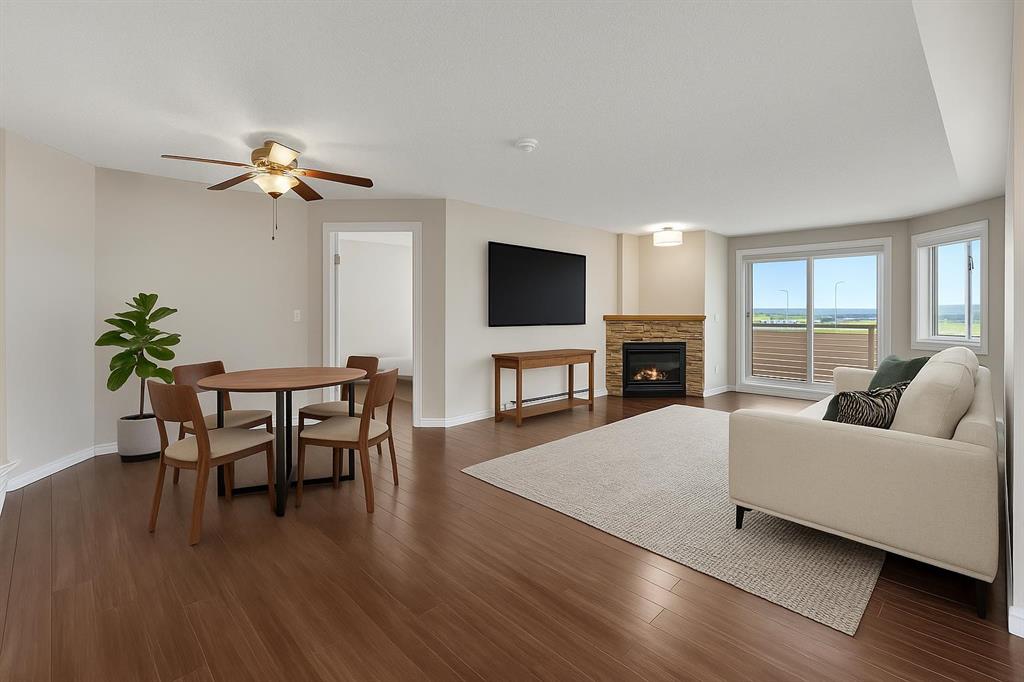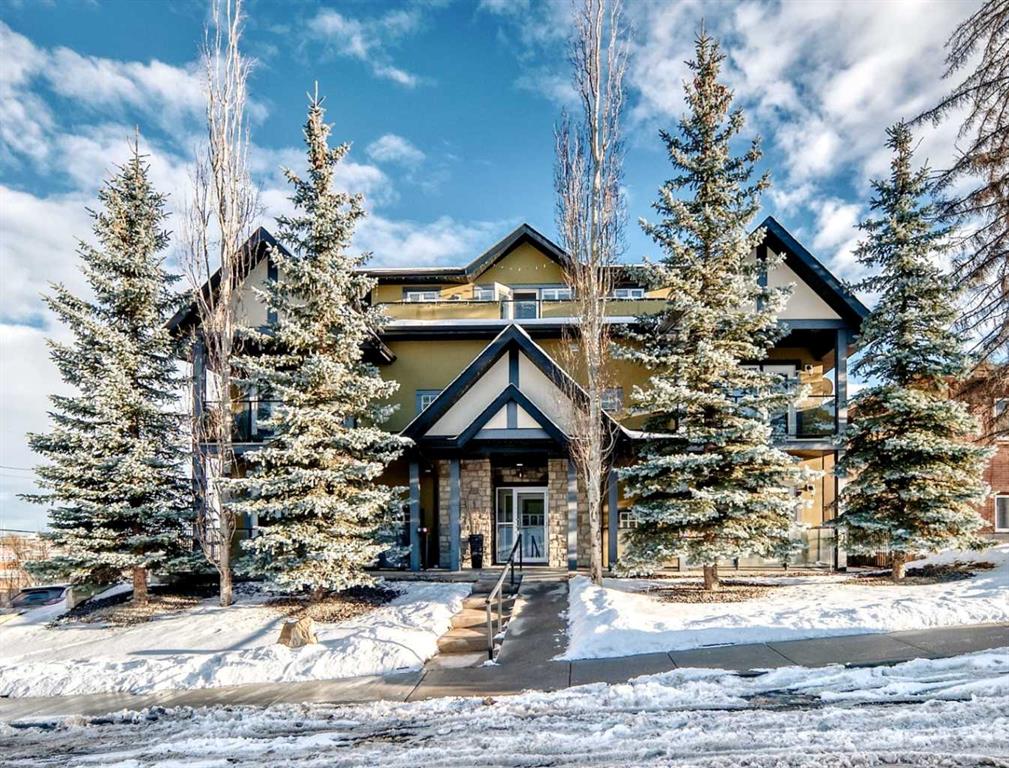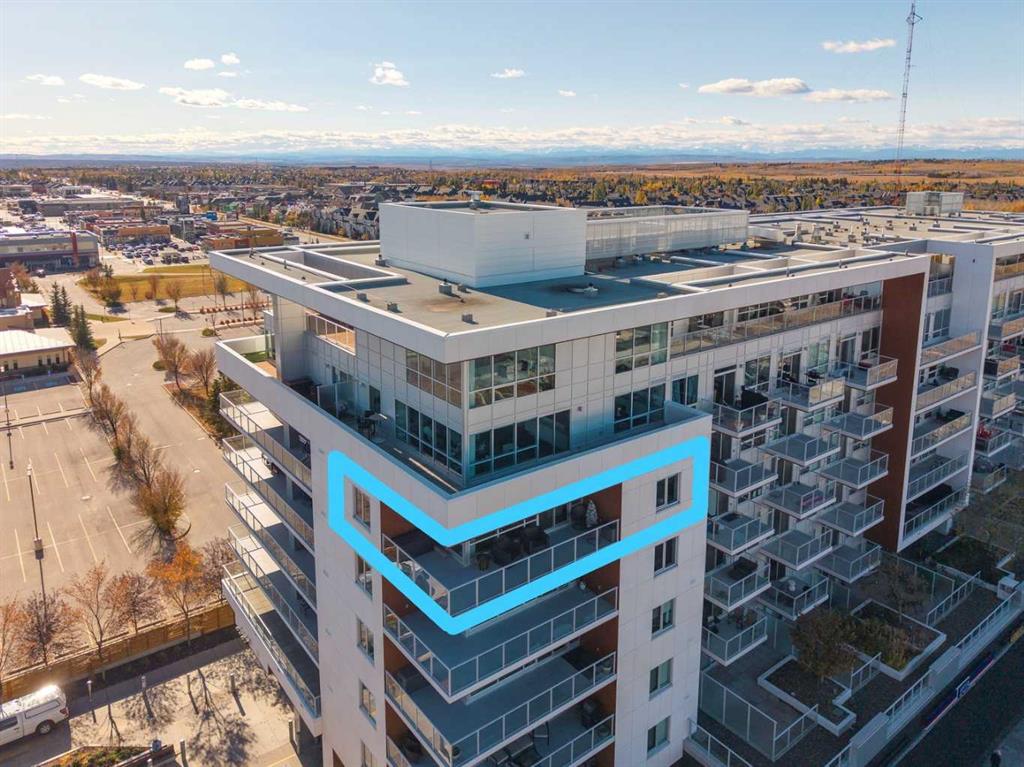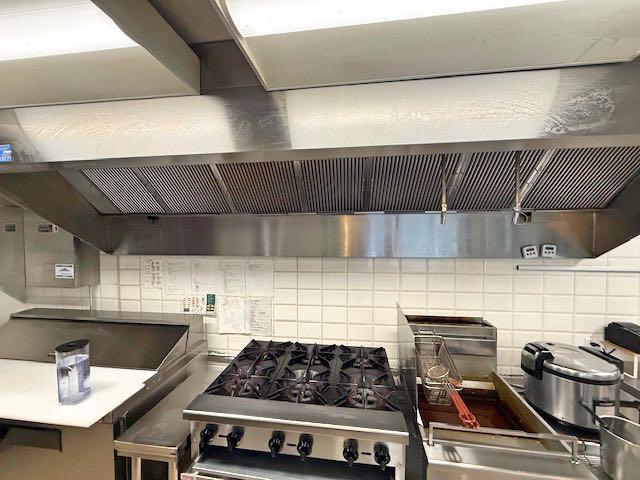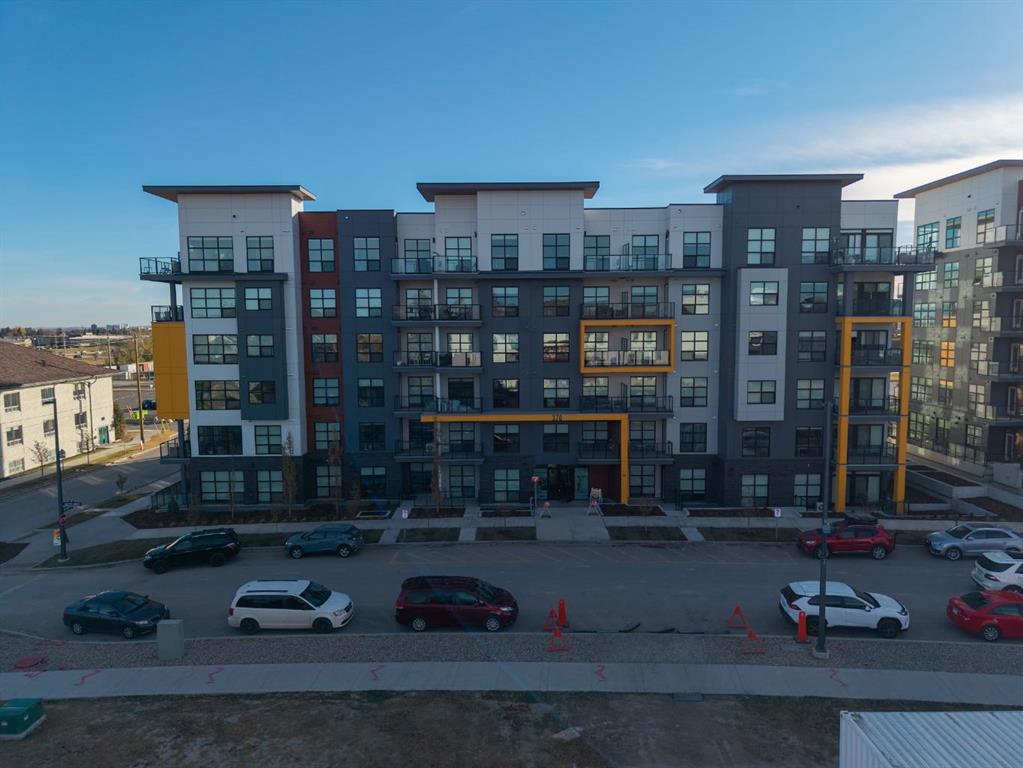501, 8505 Broadcast Avenue SW, Calgary || $599,900
Welcome to Gateway West II – Urban Living at Its Finest in West Calgary.
This immaculate, like-new residence blends contemporary design with elevated comfort. Year-round climate control is ensured with air conditioning, while Chevron wide-plank luxury flooring flows seamlessly throughout, adding warmth and refinement. The thoughtfully designed floor plan welcomes natural light through floor-to-ceiling windows, creating bright and inviting living spaces.
The chef-inspired kitchen serves as the heart of this home, showcasing super-matte finishes, striking brushed-gold hardware, and quartz countertops with a matching backsplash. High-end appliances, including a gas cooktop, wall oven, and a Fisher & Paykel integrated refrigerator, make meal prep a pleasure. A paneled dishwasher, soft-close custom cabinetry, under-cabinet lighting, and a convenient eating bar complete this elegant and functional space—perfect for both entertaining and everyday living.
Retreat to the spa-like primary bathroom, where custom penny-round mosaic tiles create a luxurious atmosphere. These same handcrafted tiles also enhance the second of three beautifully appointed bathrooms. Painted ceilings add to the home’s refined aesthetic, giving every space a polished and cohesive feel.
Additional thoughtful touches within this unit include a California Closets built-in Murphy bed with a desk and storage in the second bedroom, a Culligan water purification system, and elegant custom wallpaper accents. Step outside to a spacious wrap-around deck and take in beautiful north-facing views.
Residents enjoy access to EV charging stations, bike storage, an owner’s lounge and a rooftop patio, all within a vibrant community surrounded by shops, cafes, green spaces, and fitness options. Gateway West II is poised to become one of Calgary’s premier urban enclaves—where you can shop, dine, sip, or sweat just steps from your front door.
Experience sophisticated suburban living redefined. Welcome home!
Listing Brokerage: Coldwell Banker Mountain Central










