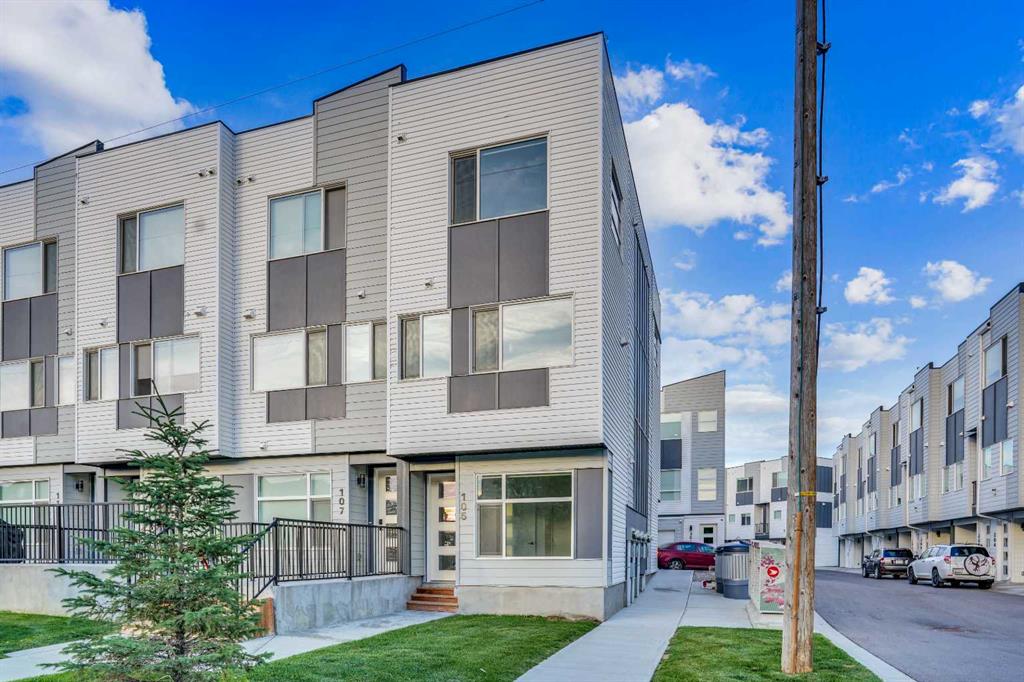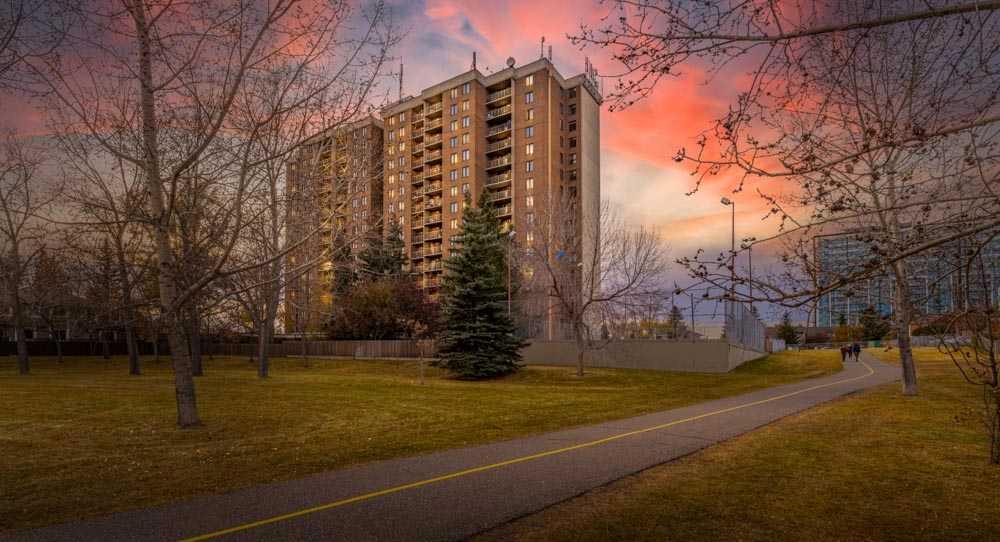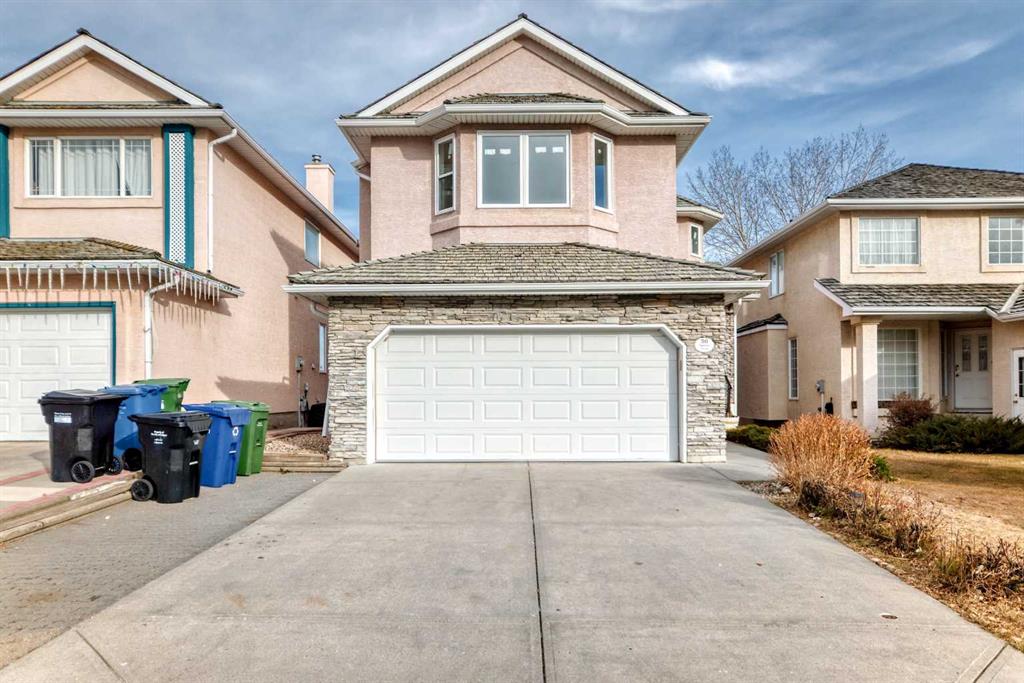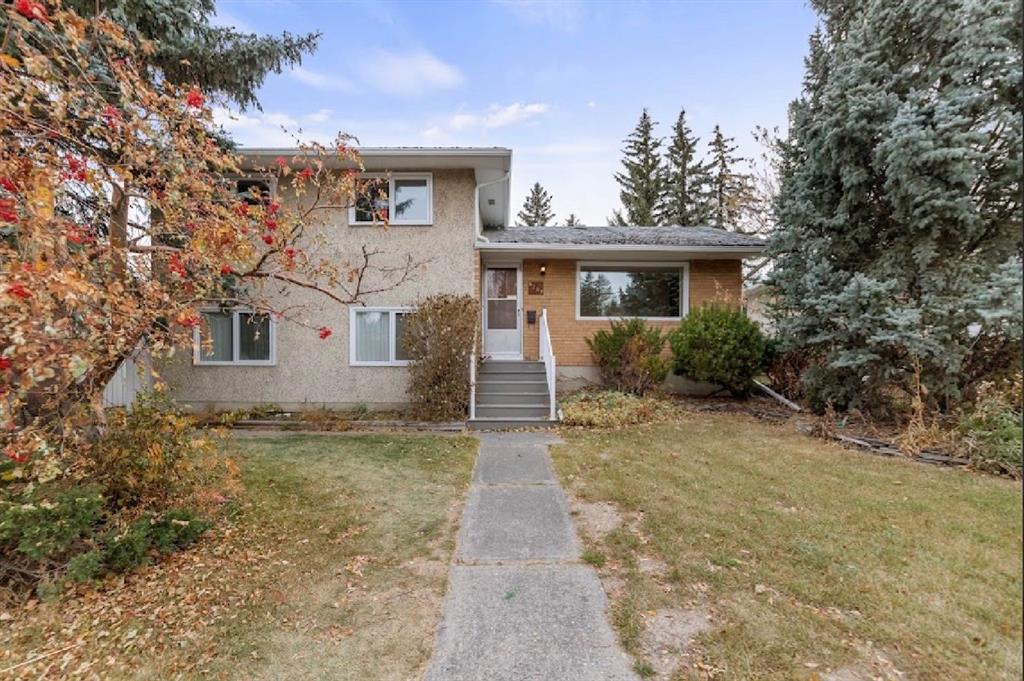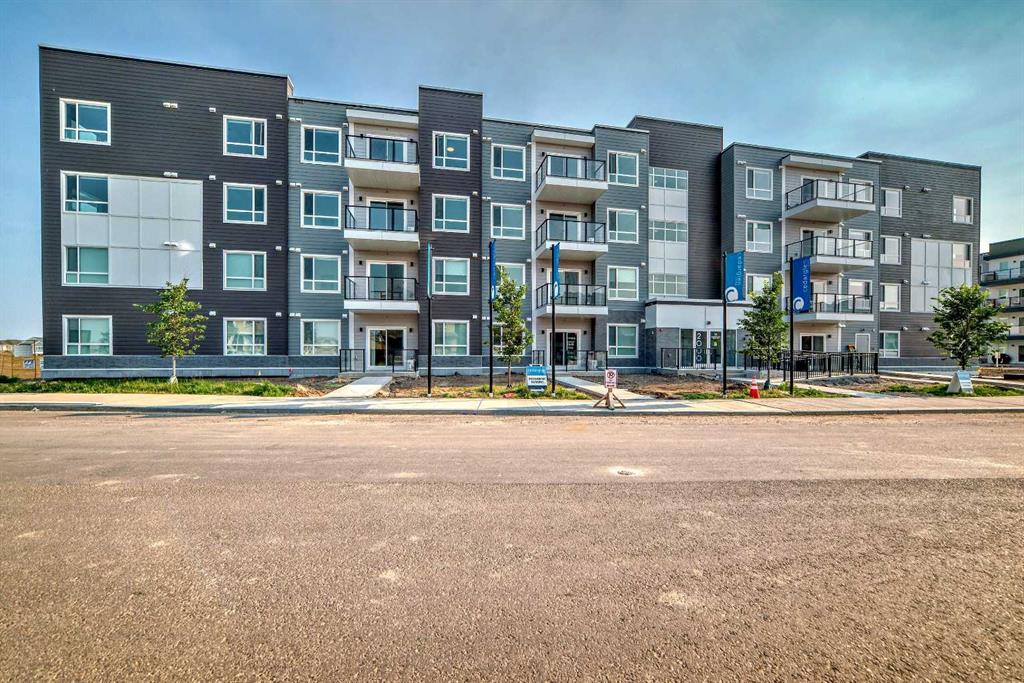50 Hampstead Terrace NW, Calgary || $829,900
Welcome to this beautifully maintained 4-bedroom family home tucked away in one of NW Calgary’s most sought-after estate communities — The Hamptons! This immaculate, poly-B–free two-storey home with a fully finished walkout basement offers 4 bedrooms and 4 bathrooms, providing over 2,500 sq ft of living space for the whole family. The open-concept main floor features neutral tones, abundant natural light, and central air conditioning for year-round comfort. The main level boasts a spacious living area, a bright kitchen with a large nook, and direct access to the back deck — perfect for entertaining or relaxing outdoors. Upstairs, you’ll find a generous bonus room complete with a built-in wall unit, gas fireplace, and wet bar, along with three bedrooms, including a primary suite with a walk-in closet and a luxurious 5-piece ensuite featuring a separate shower and a large jetted tub. The fully finished walkout basement adds even more living space, offering a family room, a fourth bedroom, a full bathroom, and ample storage. Recent updates include: Triple-pane windows (May 2025, over $30k investment), new carpet (Nov 2025), new hot water tank (Nov 2025), new interior wall painting (3 levels, Nov 2025), new furnace (2024), new gutter replaced (2024), rear deck glass railing (2023), upgraded kitchen (2022). With quick access to Stoney Trail, you’re just minutes from the highway to the mountains, CrossIron Mills, and the airport. Located steps from parks, tennis courts, walking paths, and close to top-rated schools, shopping, and amenities, this home truly has it all!
Listing Brokerage: Homecare Realty Ltd.










