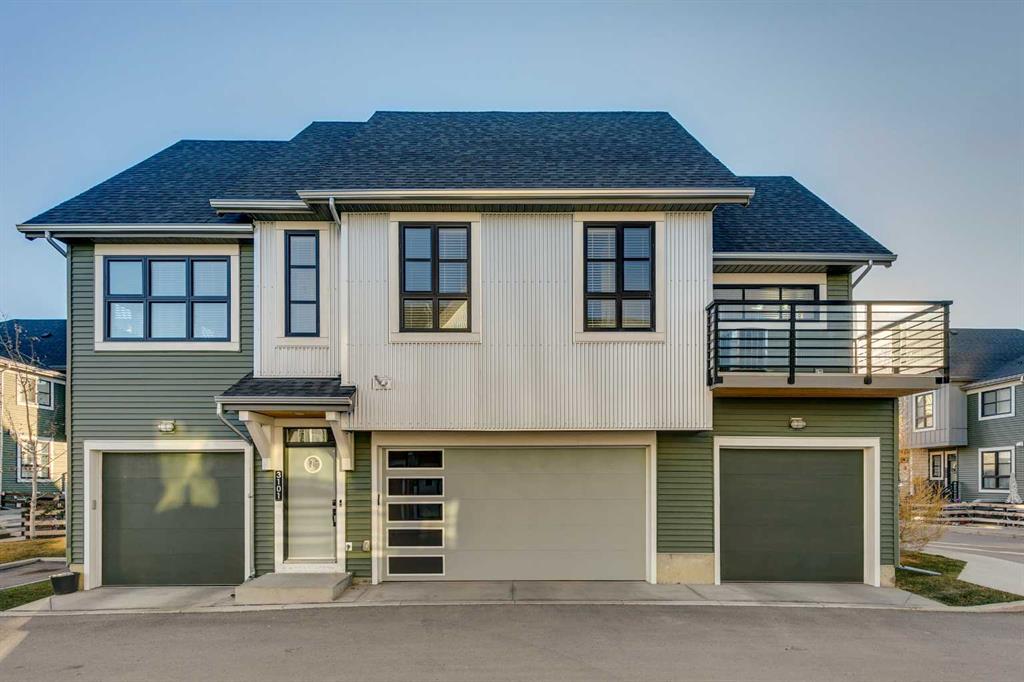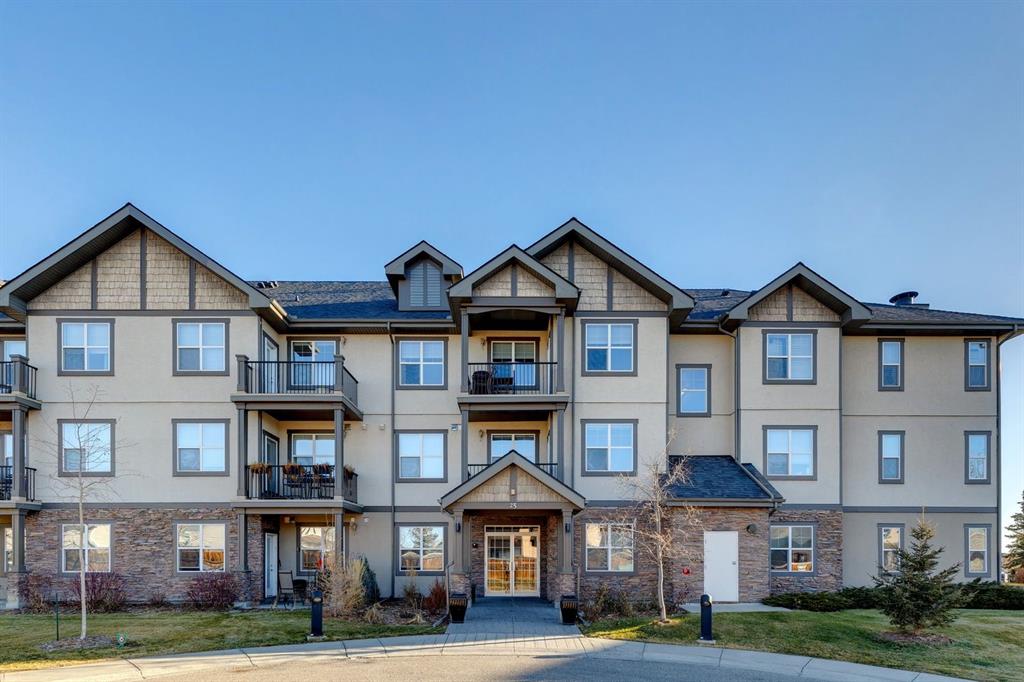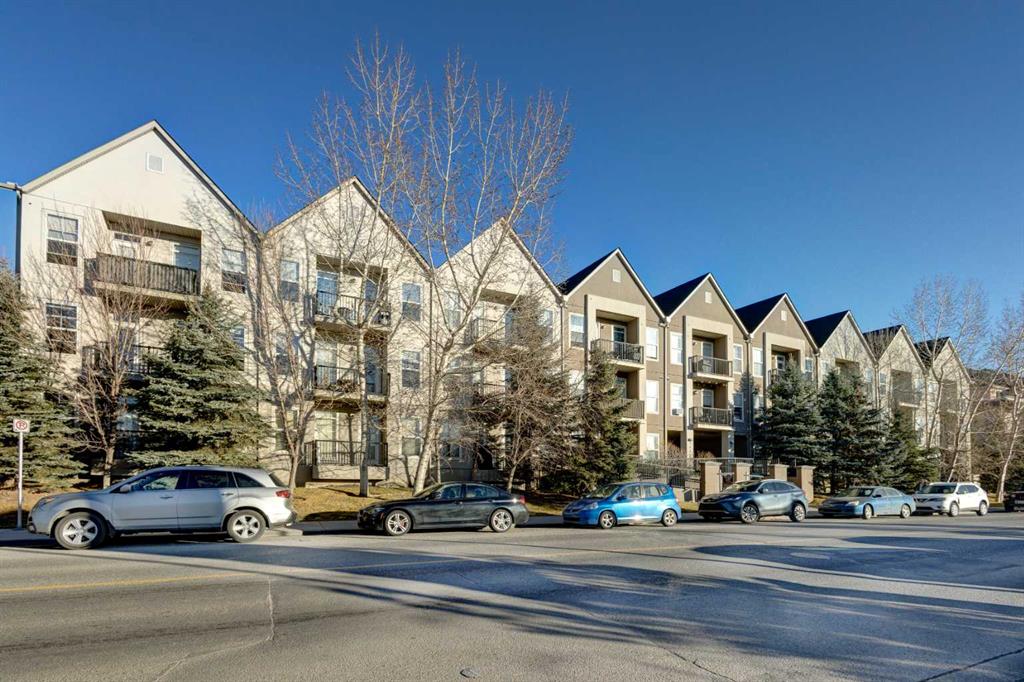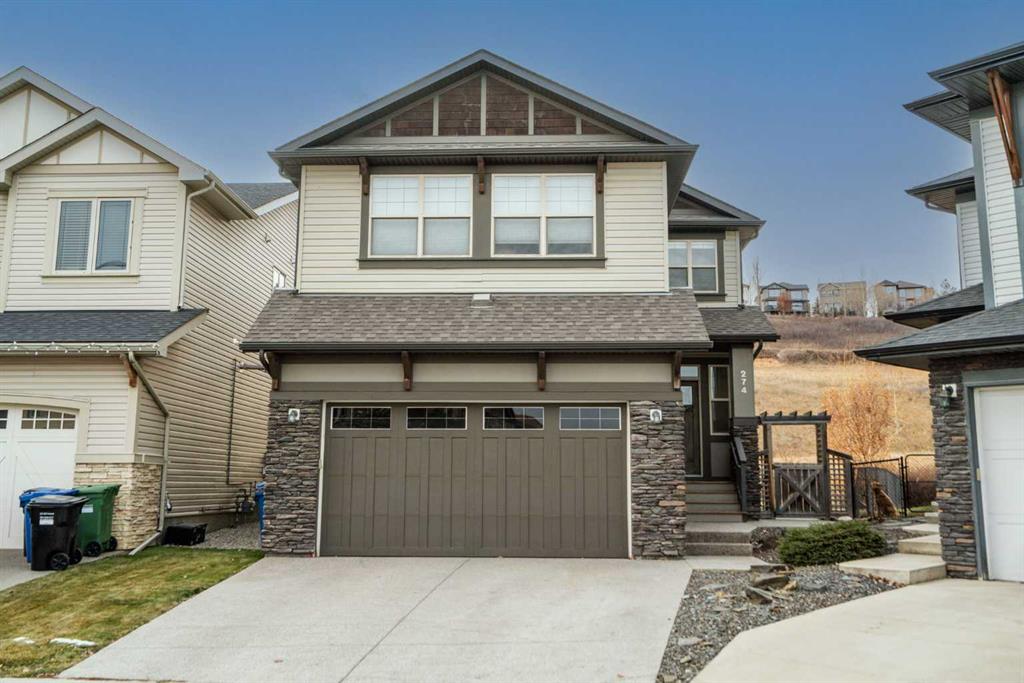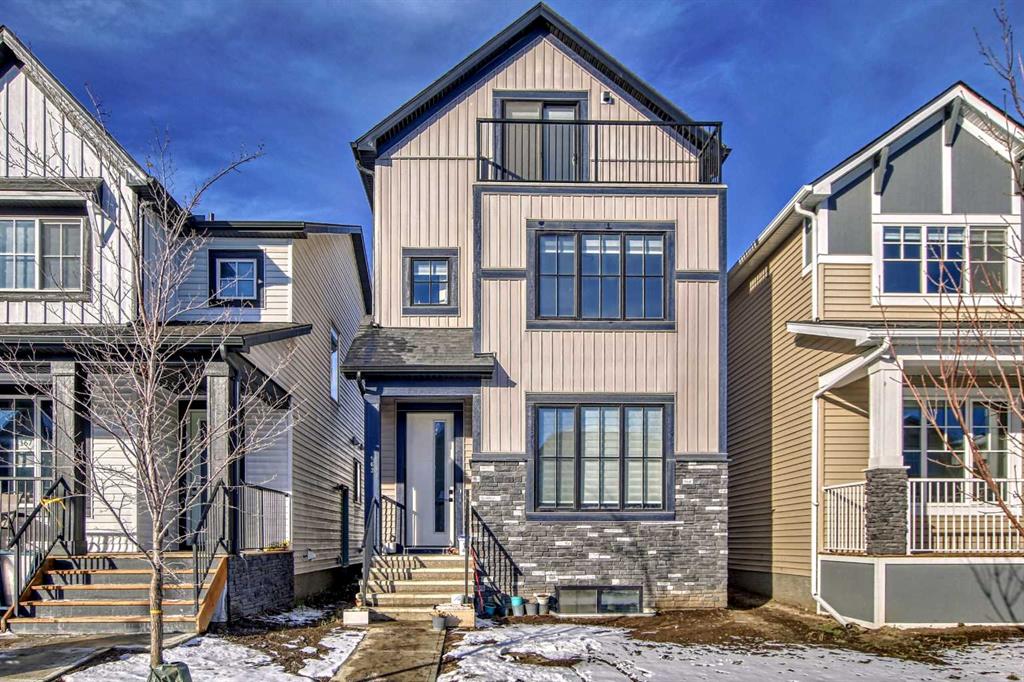109, 25 Prestwick Drive SE, Calgary || $324,900
Small town living meets contemporary elegance in the heart of McKenzie Towne, within the charming village of Prestwick. Welcome to an exquisite 2-bedroom main floor unit nestled in the coveted Aberdeen on the Park community. Crafted by Jayman, a name synonymous with quality and attention to detail, this residence is a testament to modern design, comfort, and thoughtful functionality. As you step into this meticulously crafted home, a seamless fusion of style and practicality unfolds. The open-concept living area, adorned with stainless and black appliances, sleek cabinetry, and engineered hardwood floors, offers a welcoming space for both everyday living and entertaining. The soaring 9-foot ceilings add an extra touch of sophistication to the interior. Step outside onto your private, east-facing balcony to enjoy panoramic views of the Prestwick Promenade park. Overlooking family-friendly amenities such as a splash park and offering winter delights like skating, this condo provides a front-row seat to the joys of community living. City transportation conveniently stops by, facilitating easy commuting for your daily adventures. The master bedroom, with its spacious layout, walk-in closet, and ensuite bathroom, is a true sanctuary. The second bedroom, versatile and well-lit, serves as an ideal space for guests, a home office, or a cozy retreat. Residents of Aberdeen on the Park have convenient access to a range of amenities, including beautifully landscaped grounds, and communal gathering spaces, fostering a sense of community beyond the condo walls. This desirable McKenzie Towne location is both convenient and vibrant, and your home fronts onto the green spaces of Prestwick Promenade park and with pedestrian-friendly streets, shops, schools, and parks within easy reach, providing the perfect balance of urban living and suburban charm. Secure underground parking, a storage locker, and the inclusion of city transportation at your doorstep add practicality to your urban lifestyle. Experience the unique character of McKenzie Towne and seize the opportunity to call Aberdeen on the Park home. Schedule your viewing today and embrace a lifestyle of comfort, sophistication, and the warmth of small-town living within the village of Prestwick.
Listing Brokerage: RE/MAX REALTY PROFESSIONALS










