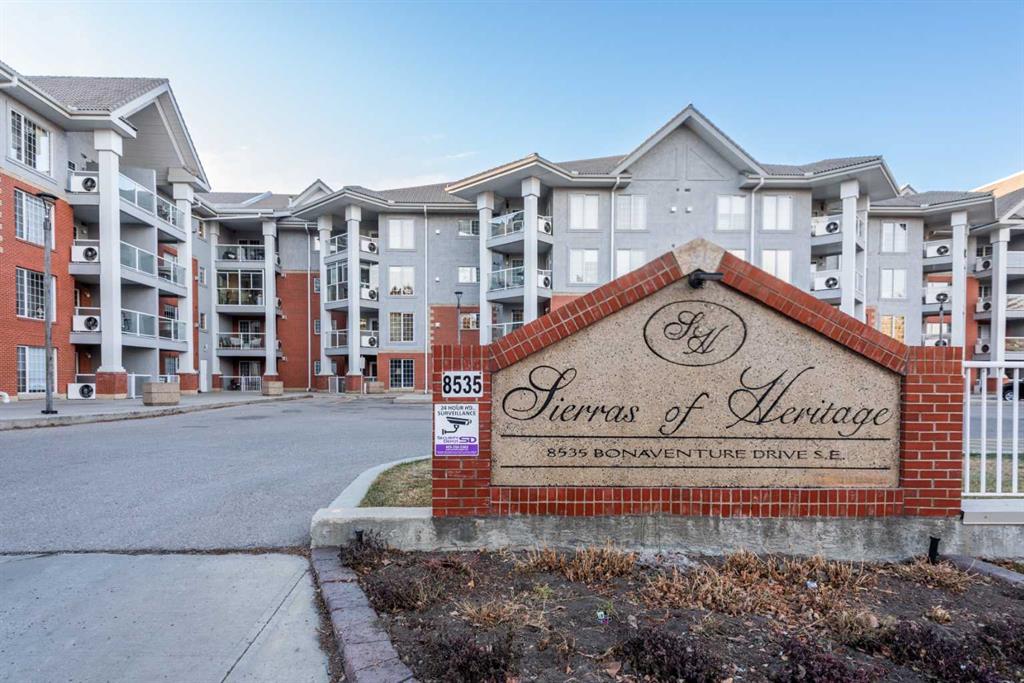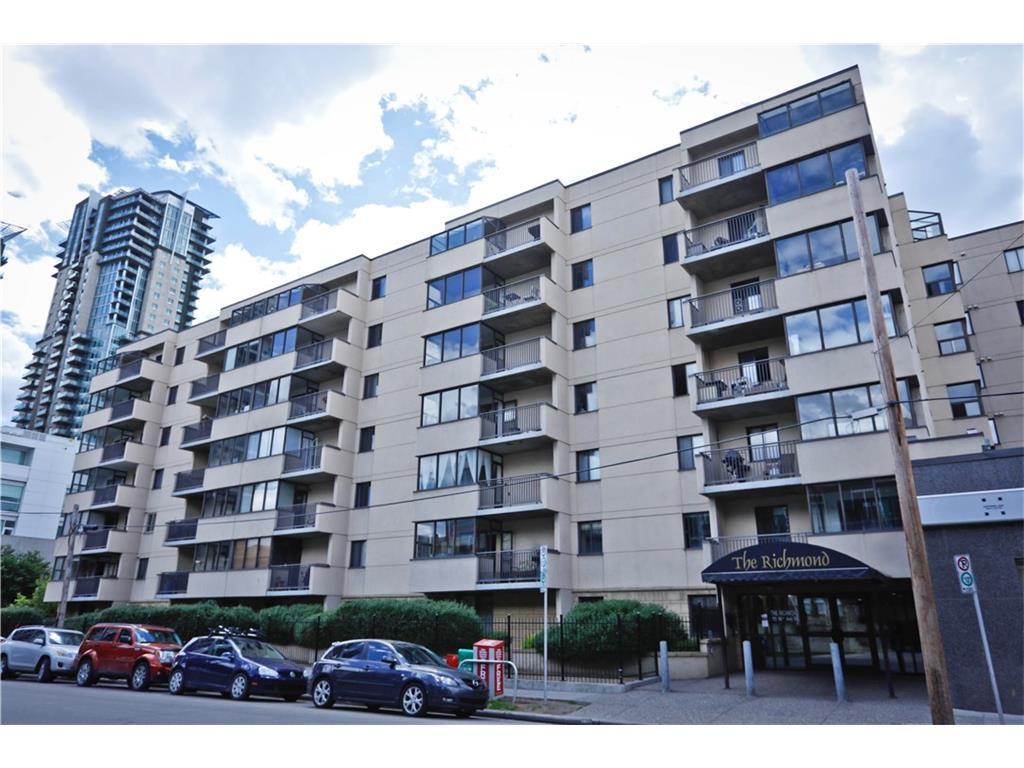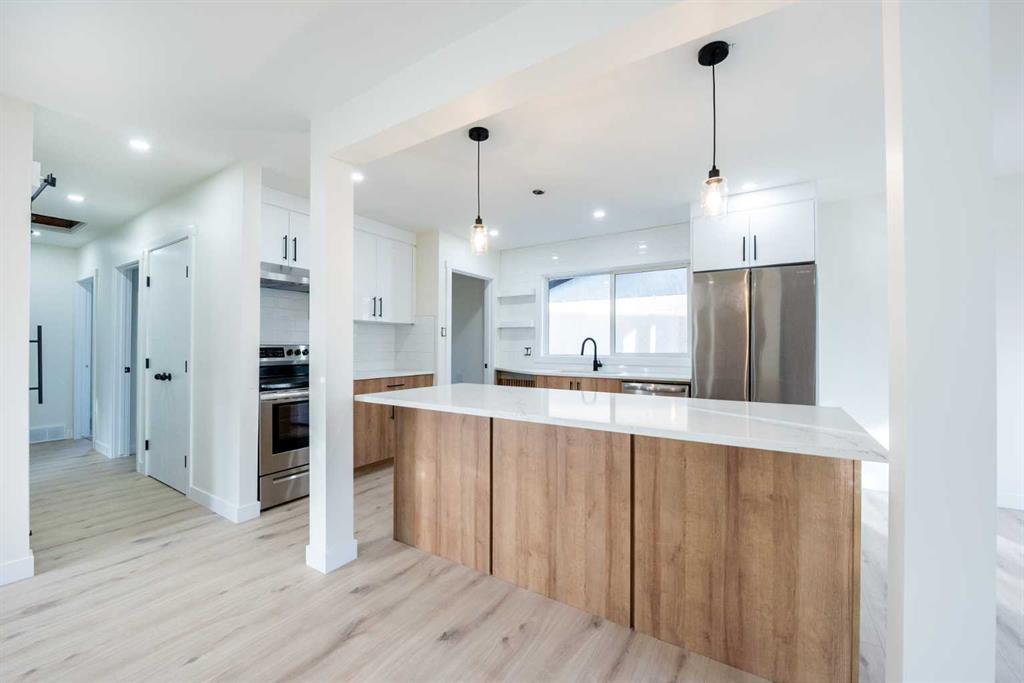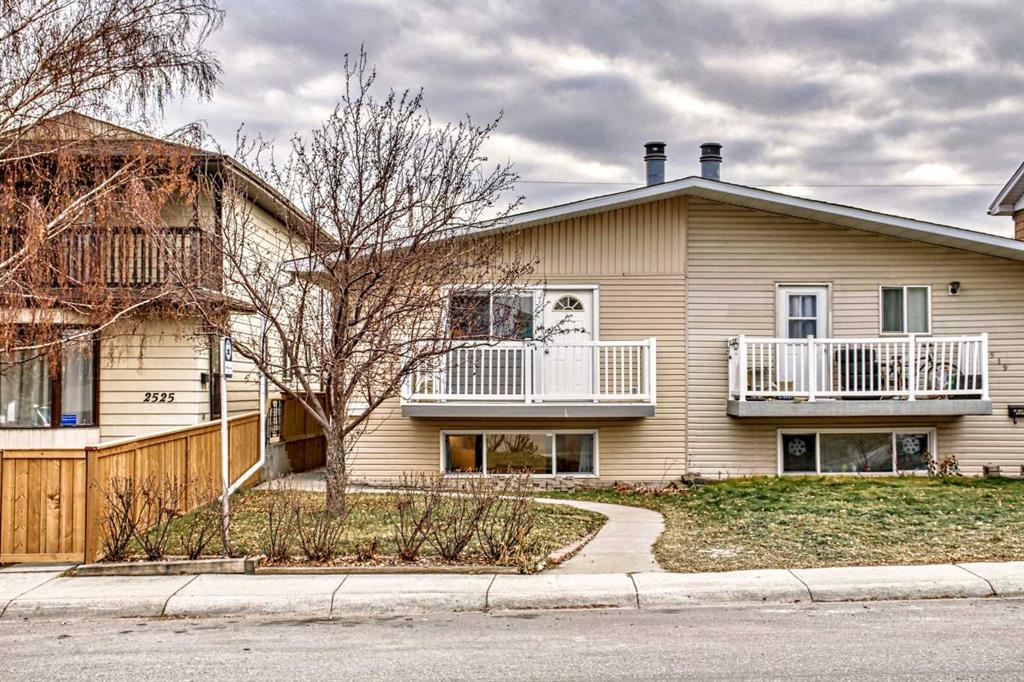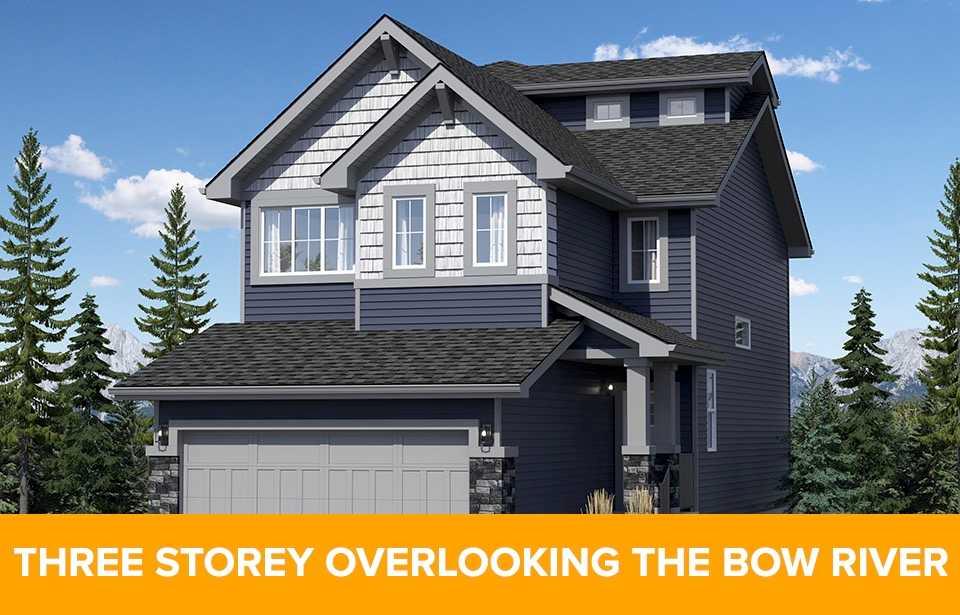206 Walcrest View SE, Calgary || $759,900
Welcome to 206 Walcrest View – a spectacular 3-storey masterpiece by Daytona Homes, offering a harmonious blend of luxury, functionality, and breathtaking views. This residence boasts a double attached garage, providing a seamless entry into a home designed for both comfort and style.
As you step into the expansive mudroom, you are greeted by practicality and organization with a thoughtfully installed bench, cubbies, and a closet for convenient storage solutions. From here, the journey into the heart of the home begins.
The foyer gracefully guides you towards the rear of the house, revealing a chef\'s dream kitchen equipped with modern amenities and a walk-in pantry. This culinary haven seamlessly aligns with the great room, featuring an inviting electric fireplace that adds warmth and charm to the space. Picture yourself taking in the unobstructed, soaring views of the majestic Bow River through the strategically placed windows.
Adjacent to the kitchen is a cozy nook, leading to a rear deck that extends into the backyard. Imagine hosting gatherings or enjoying a quiet morning coffee while surrounded by nature. The attention to detail in the design ensures that every corner of this home is a perfect balance of elegance and functionality.
Venture to the second floor, where three spacious bedrooms await. Two rear bedrooms offer panoramic views of the surroundings, while the primary bedroom at the front boasts a 10-foot deep walk-in closet – a haven for fashion enthusiasts. The bedrooms are connected by a well-appointed bonus room in the middle, creating a versatile space for relaxation or entertainment.
The third floor elevates the living experience with a loft, providing an ideal hangout place for various activities. This level also features a private deck, offering yet another vantage point to appreciate the scenic beauty of the Bow River and its surroundings.
Daytona Homes, renowned for their commitment to quality and attention to finite details, has crafted a residence that exceeds expectations. The builder\'s dedication to customer satisfaction is evident in every corner of this home. Whether you are a discerning buyer or someone seeking a luxurious lifestyle, 206 Walcrest View beckons you to experience unparalleled living.
Don\'t miss the opportunity to make this extraordinary residence your own. Call today to schedule your private showing and discover the epitome of quality living with Daytona Homes.
Listing Brokerage: ROYAL LEPAGE BENCHMARK










