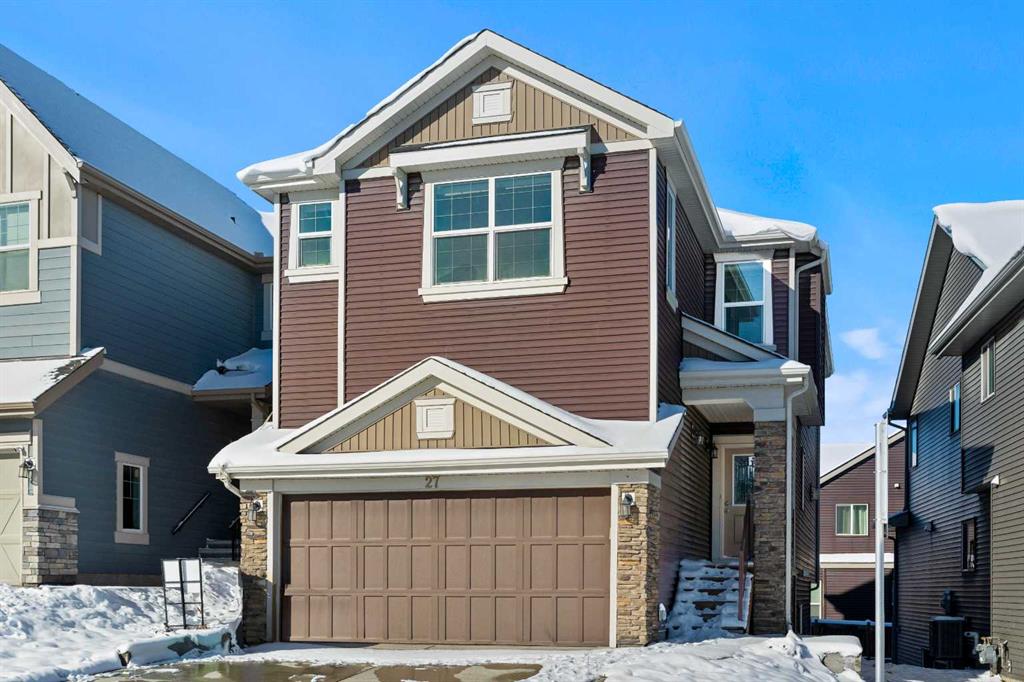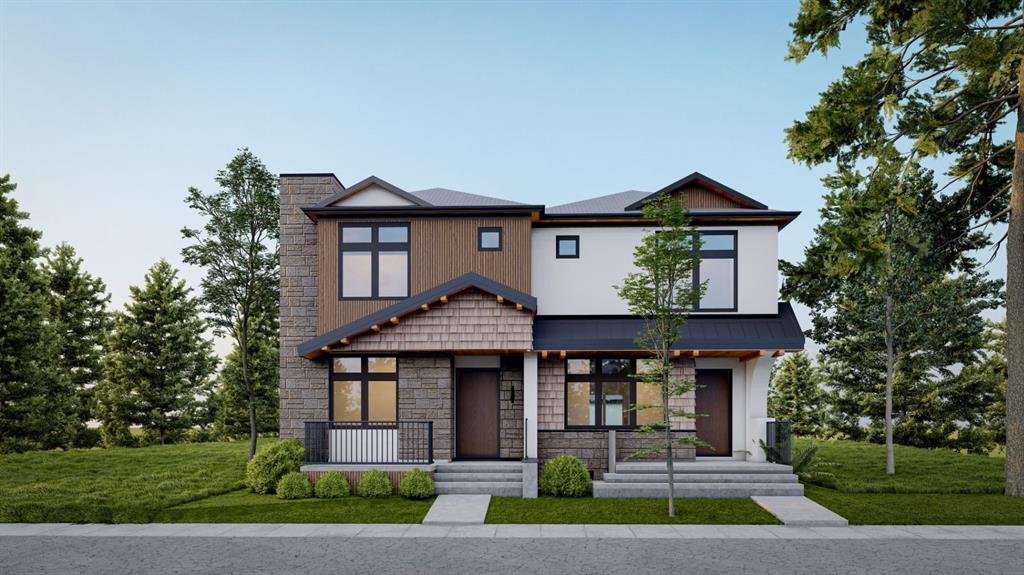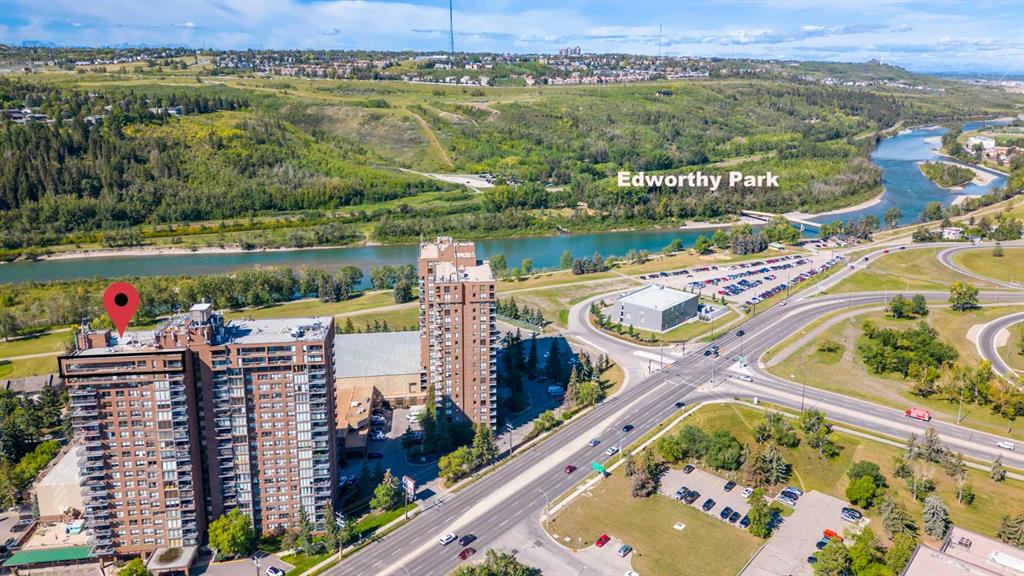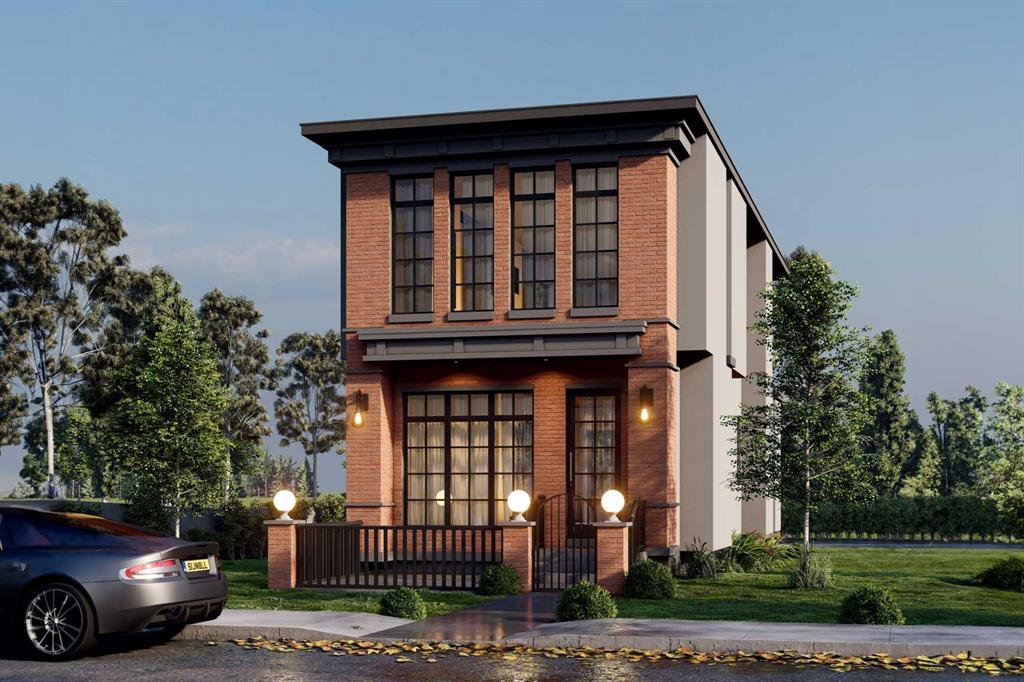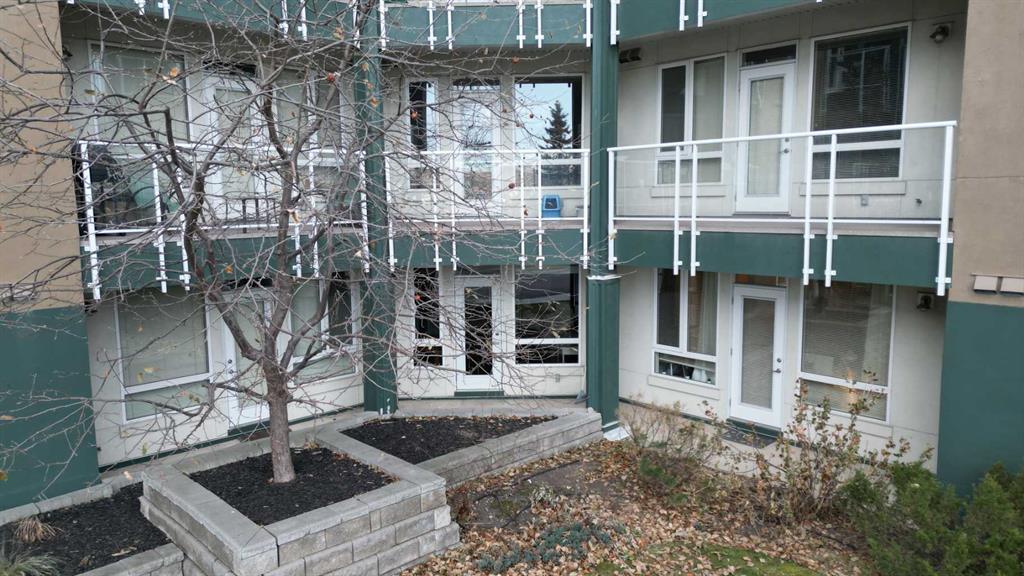635 21 Avenue NW, Calgary || $1,095,000
The timeless NEW YORK-INSPIRED BRICK HOME you’ve been waiting for! 10 min walk to serene Confederation Park, Mount Pleasant playground & outdoor rink, & 4th Street & 16 Avenue amenities! This brand-new detached 4-BED, 3.5 Bath infill offers over 2600+SQ FT of total living space complete w/ 4 BEDS, large primary living spaces & a SUNNY SOUTH BACKYARD. This home blends high-end finishes w/ strong attention to detail & features luxury upgrades, including eng. hardwood flooring, 10’ ceilings on the main & custom detailing throughout. The open-concept main floor features open views into the main living/dining areas from the spacious front foyer & an impressive, upscale kitchen. The spacious & quiet front OFFICE is nicely tucked away from the main living spaces and overlooks the front yard. The kitchen is the true heart of the home, offering custom-built cabinetry, a large central island, a flush eating bar, and premium stainless-steel appliances. The living room offers an inset gas fireplace w/ tile surround & off-set built-in cabinetry with space to mount a TV making this the perfect place to entertain and relax with family. Large sliding glass doors open onto the sunny SOUTH backyard perfect for enjoying warm Summer days. A rear mudroom is complete w/ a bench, closet, & coat hooks, & a gorgeous powder room finishes off the main floor. The second level hosts a BONUS ROOM, 3 beds & 2 full baths. The primary suite features a 10’ tray ceiling, a large walk-in closet, & 5-pc ensuite w/ dual vanity, heated floors, a stand-up shower w/ a glass enclosure & rough-in for steam, a free-standing soaker tub, & a private water closet. Two additional bedrooms have beautiful TRAY CEILINGS & share the main 4pc bathroom w/ a quartz counter, an under-mount sink, & a tub/shower combo with full-height tile. The fully finished basement makes the perfect entertainment space w/ a large family room, HOME GYM, wet bar & a massive 4th bedroom with easy access to a 4pc bathroom. Mount Pleasant is a beautiful, mature community made for families & professionals alike. Outdoor activities & trips to the dog park are easy w/ Confederation Park, & the Mount Pleasant playground & outdoor rink are only a few blocks away. And when summertime hits, you can cool off in the community-favourite outdoor pool, only 10-min down the quiet neighbourhood roads. Activities & eateries are abundant & conveniently close w/ easy access to North Mount Pleasant Arts Centre, 4th Spot Kitchen & Bar, Velvet Café, & Milk Ice Cream! Nearby schools include King George Elementary School at the end of the block, St Joseph Elementary & Junior High School, and SAIT and the U of C are close by too! This central location makes commuting around the city easy, w/ 16th Ave nearby & easy navigation to 14th Street or John Laurie Blvd to get around the city! This is the perfect house and community for your family to call home!
Listing Brokerage: RE/MAX HOUSE OF REAL ESTATE










