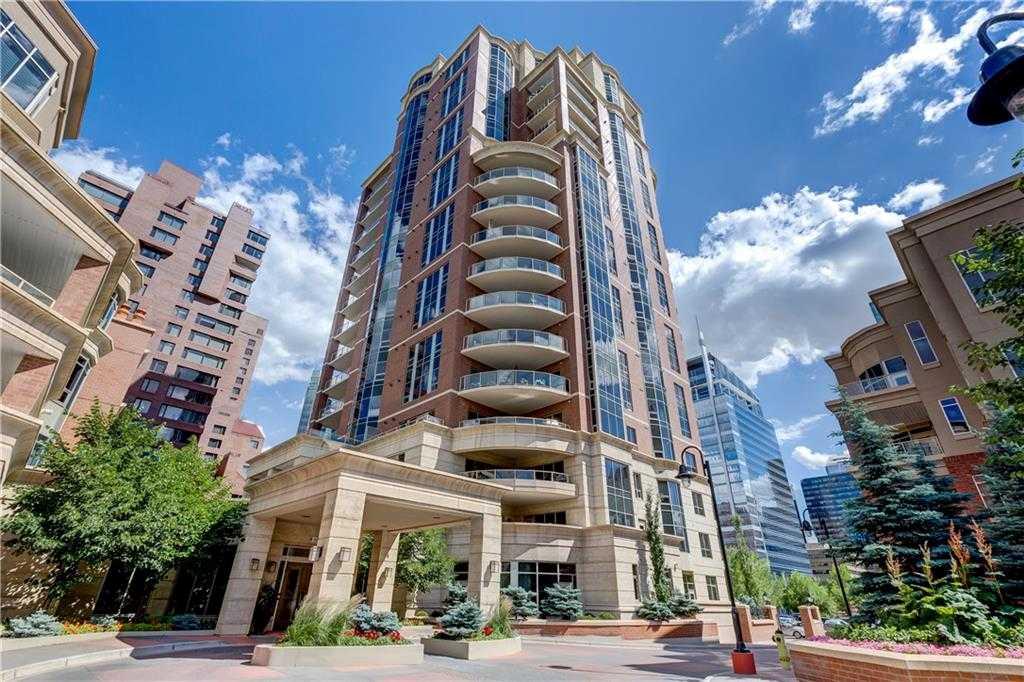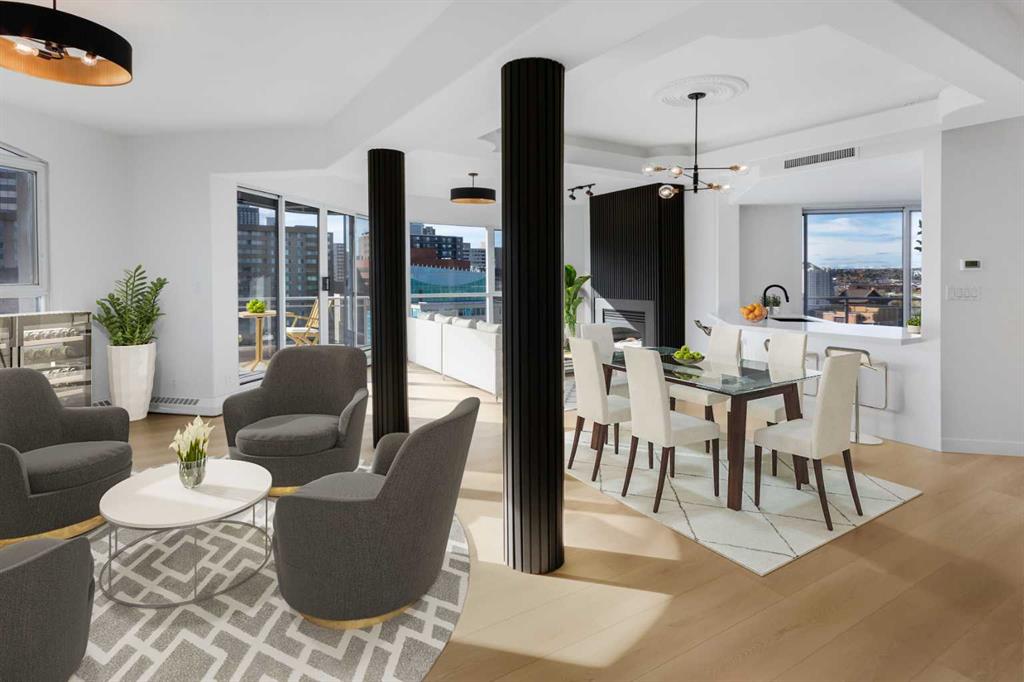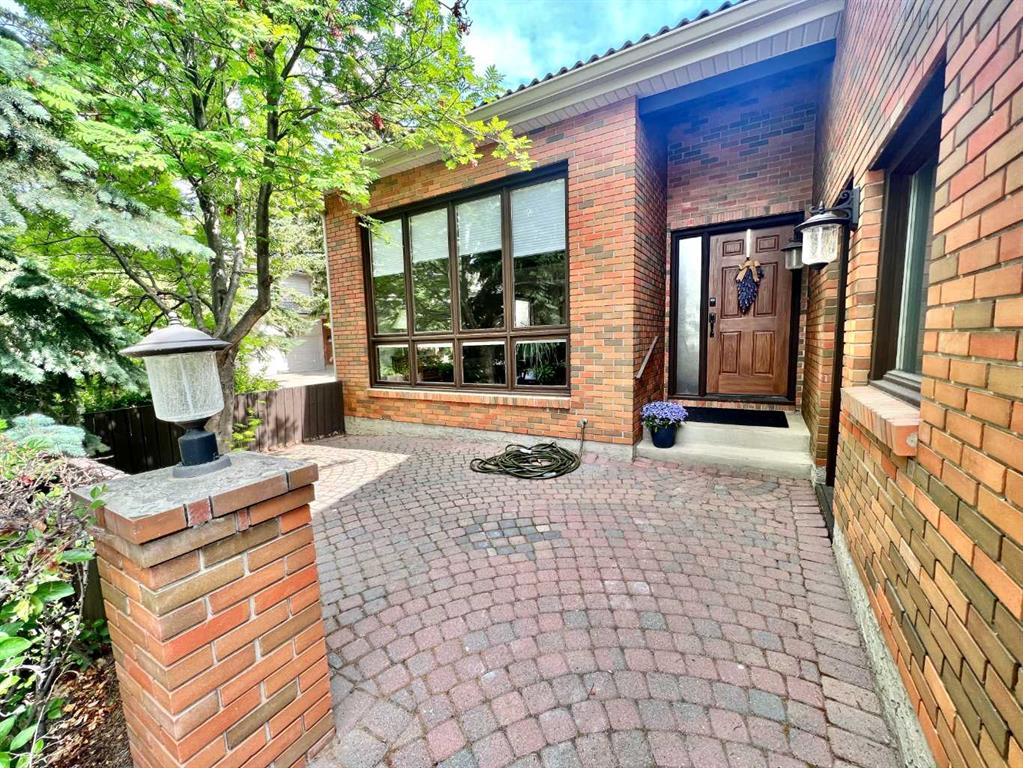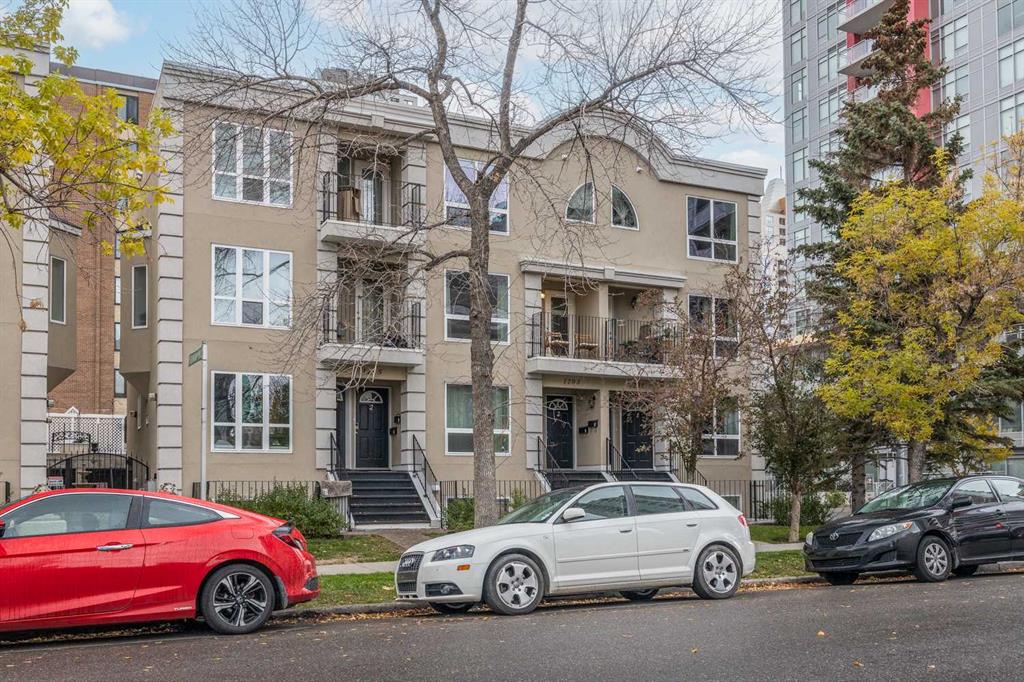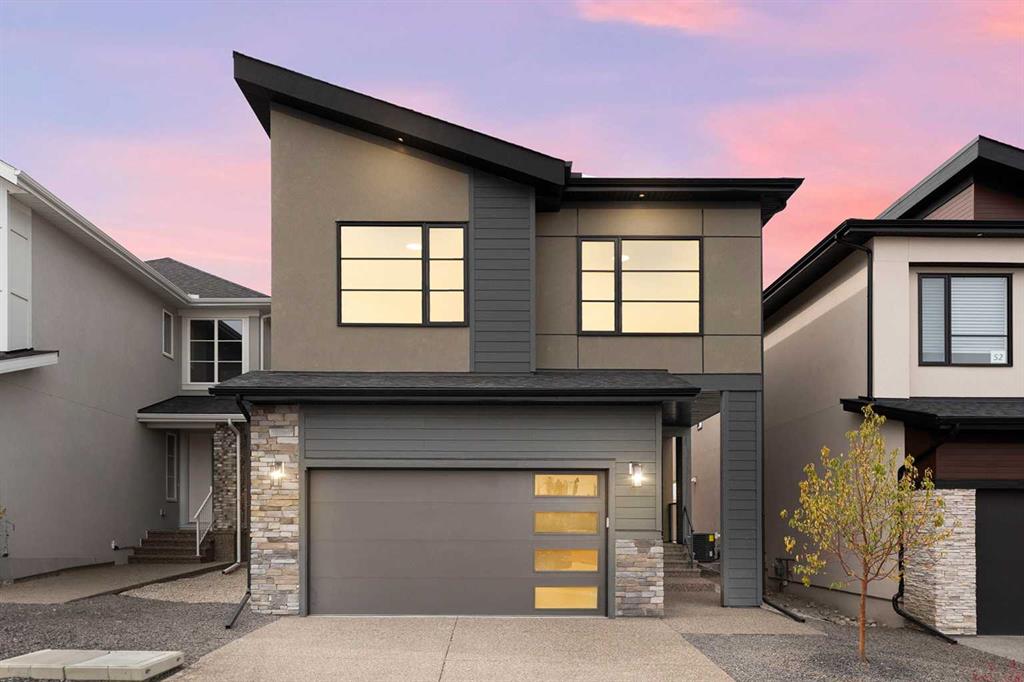701, 600 Princeton Way SW, Calgary || $1,060,000
Exceptional location in the luxurious Princeton Grand! Enjoy living in one of the finest and most exclusive buildings in Calgary that starts with your private direct-to-suite elevator that opens right into your home! This amazing condo has a bright southwest corner location that provides plenty of sunshine, many large floor-to-ceiling windows and stunning city views from every room! The superior open floor plan is perfect for your nights of entertaining with the city lights, large living areas and spacious great room off the kitchen. Your beautiful open kitchen has high-end granite counter tops, stainless steel appliance package, gas range, plenty of cupboard space and large Island with wine fridge. Retreat to your spacious primary bedroom with large bay window, city views, walk-in closet and 5 pce ensuite bathroom with large soaker tub and shower stall. Guest bedroom conveniently located next to 3 pce bathroom could be used in combo with a fabulous office. Comes with large covered southwest facing balcony, partial views of the Peace Bridge and park, high coffered ceilings, recessed lighting, Central gas fireplace, quality built-ins, spacious tile entrance, In-suite laundry and storage room, 2 very convenient titled parking stalls and large extra-height titled storage locker! Vacant for a quick possession but seller is flexible. Registered size 1840 sf. Truly one of Calgary\'s finest luxury buildings that comes with accommodating 24 hr concierge service, unbelievable resort style amenities that include 2 luxury Guest Suites, temperature controlled Wine Tasting Room with private storage lockers, Fitness Center & Gym, Yoga Area, Steam Room, Dry Sauna, Change Rooms with Showers and Lockers, Social Room with full kitchen & bathroom, Underground Car Wash Bay and separate freight move in/out elevator! Extraordinary heart of Eau Claire location nestled along the south bank of the Bow River next to beautiful Prince\'s Island Park and incredible Pathway System! Close proximity to Eau Claire Market Shops, Cinemas, many fine dining restaurants and Cafe\'s, plus 15 skywalk system, transportation & LRT, Peace Bridge and just a short walk to Kensington Shops, Safeway and Calgary\'s vibrant City Center. Time to enjoy the ultimate in downtown urban living. Call for your private viewing today!
Listing Brokerage: RE/MAX HOUSE OF REAL ESTATE










