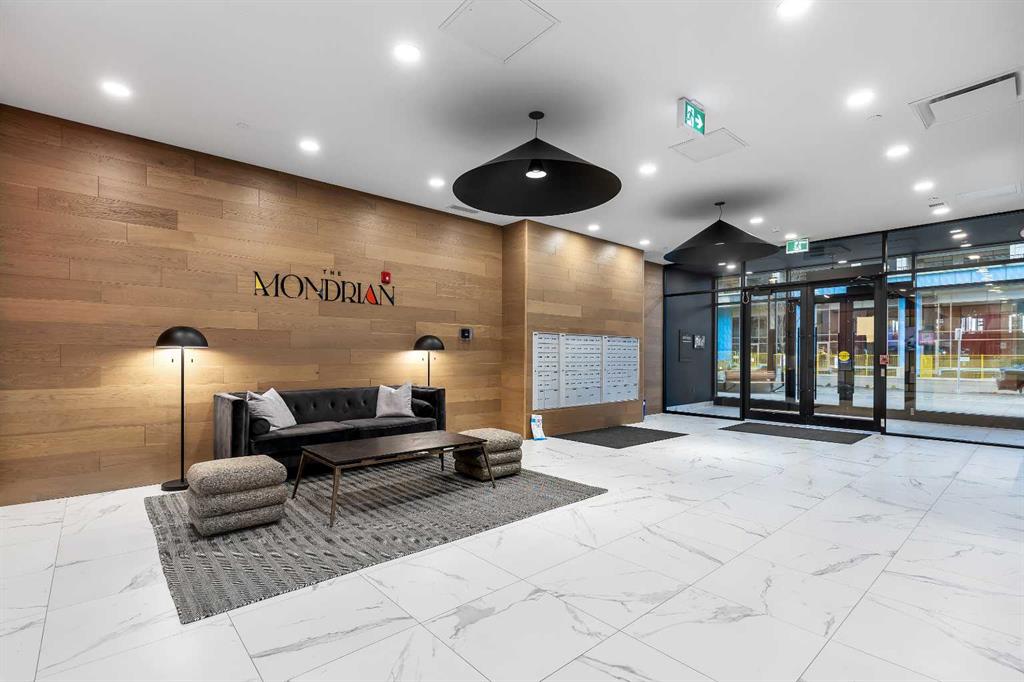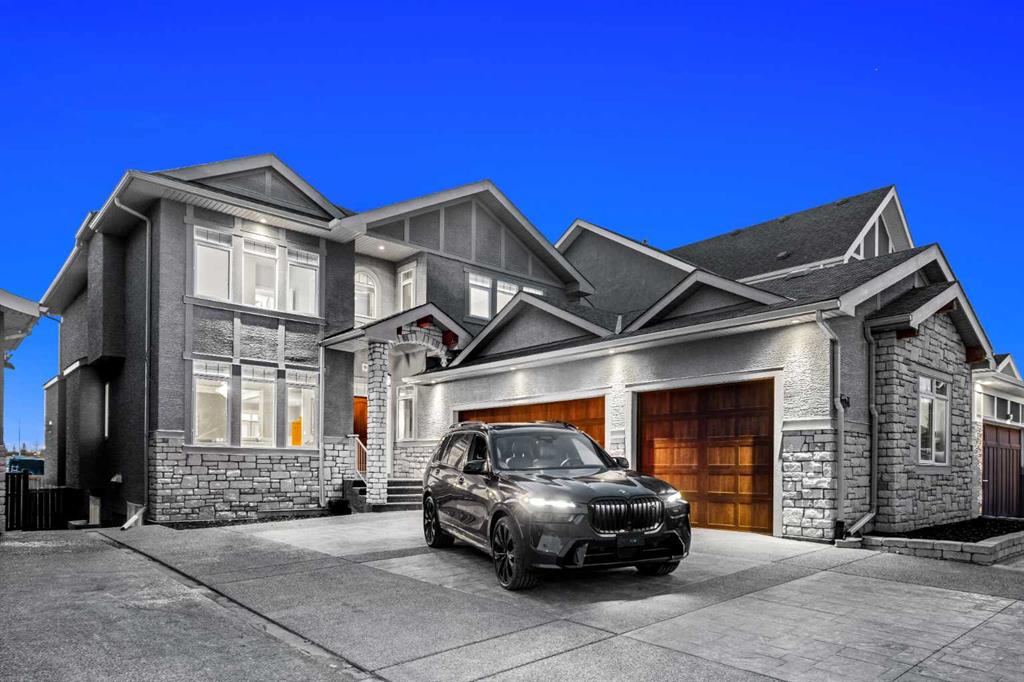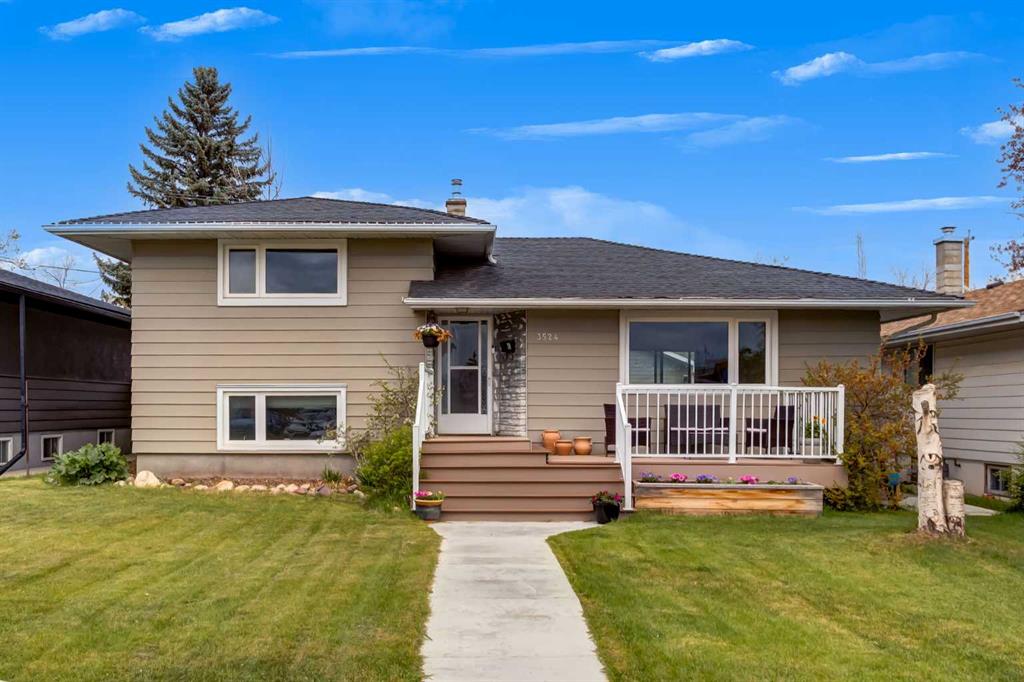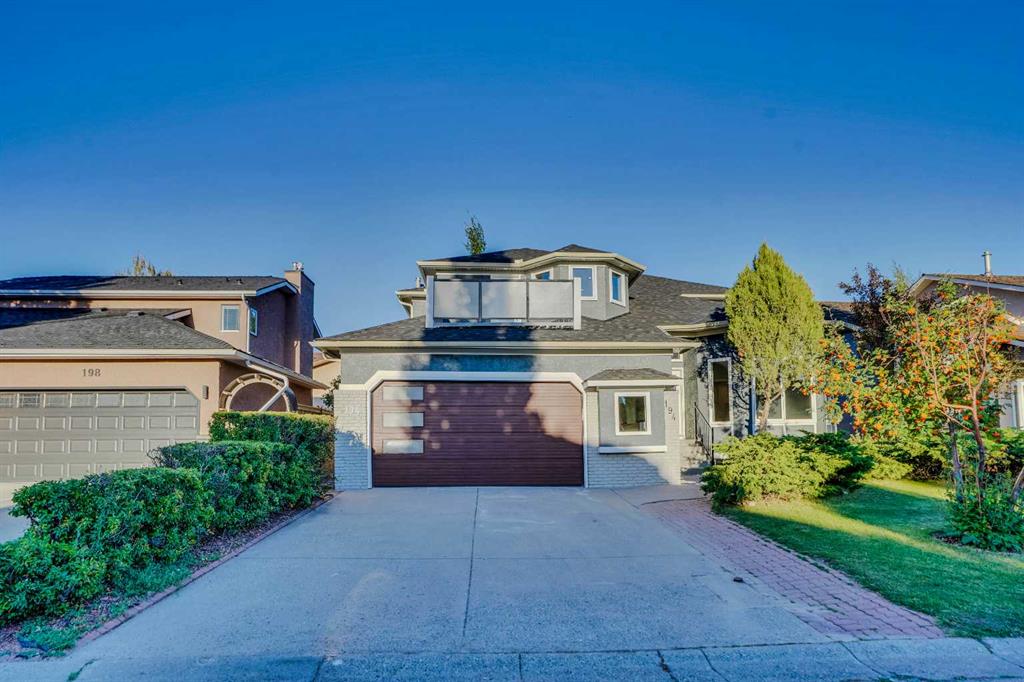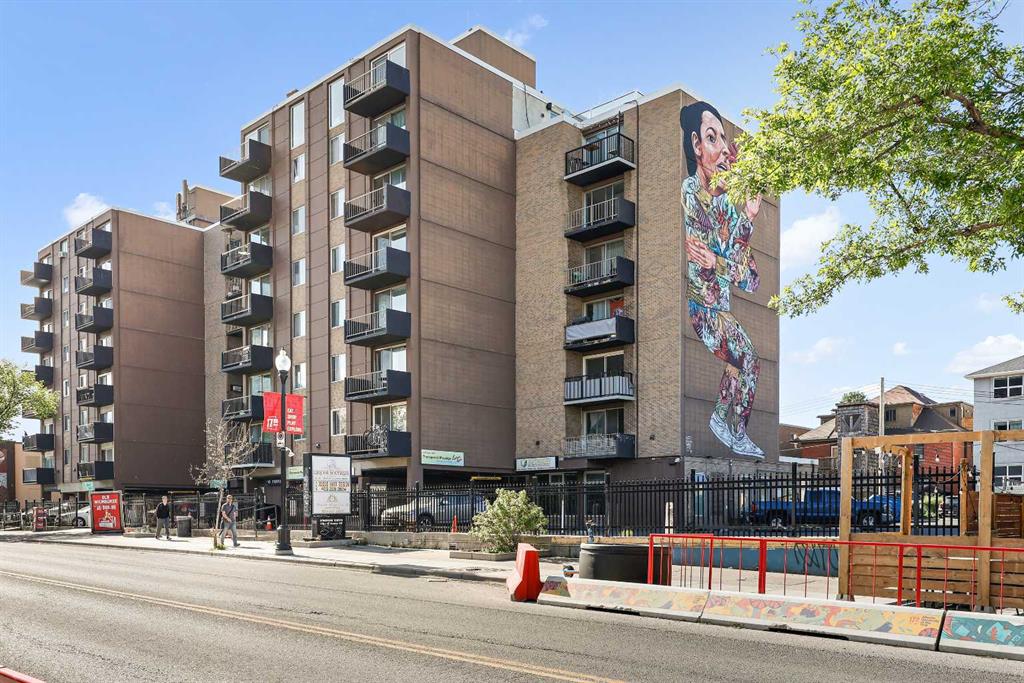11 Westland Manor SW, Calgary || $1,428,888
Welcome to this showstopping, custom-built estate Boasting nearly 5,000 sq. ft. of meticulously designed living space, this six-bedroom masterpiece is a true showstopper, offering top of the line finishes, built in speakers, in floor heating, impeccable craftsmanship, and exceptional attention to detail throughout. From the moment you step inside, you\'re greeted by soaring 9-foot ceilings, rich hardwood flooring, and elegant custom millwork that sets the tone for the entire home. The main floor features a private office, a cozy family room, and a formal dining area perfect for entertaining. The heart of the home is the breathtaking chef’s kitchen, outfitted with solid painted and glazed maple cabinetry, full granite slab countertops and backsplash, and premium built in THERMADOR appliances, including dual ovens and a 5 burner gas cooktop. Soft close drawers and cabinets complete this luxurious culinary space. The kitchen seamlessly opens into a bright dining nook and a spacious living room with dramatic vaulted ceilings and a warm gas fireplace, an ideal setting for family gatherings or movie nights. Just off the kitchen, you\'ll find a pantry and a functional mudroom with custom built in coat and shoe storage, offering access to the oversized, heated triple car garage. A stylish powder room is conveniently located nearby. Upstairs, the expansive primary retreat easily accommodates a California king and features a spa inspired ensuite with dual vanities, an oversize jetted tub, a steam shower, and a generous walk in closet. The upper level also includes a dedicated laundry room with built in cabinets and a sink, plus three additional bedrooms, each with walk in closets. One of these rooms, accessed through elegant French doors, can serve as the perfect bonus room. A beautifully appointed full bathroom with dual sinks completes the upper level. The fully finished basement is an entertainer’s dream, featuring a custom wet bar with bar fridge, dishwasher, and built in wine rack. The lower level offers a spacious rec room perfect for a home gym, a cozy family lounge, two additional bedrooms, and another full bathroom with dual sinks. Step outside to your private backyard oasis, beautifully landscaped with a spacious patio ideal for summer evenings and outdoor gatherings. Dual Zone furnaces, in floor heating, and dual zone central A/C provide year round comfort and efficiency. Additional features, prewired for a home security system, whole house water filtration and softener with RO system in kitchen. This home is everything you’ve been looking for, impeccably maintained, move-in ready, and located just steps from some of Calgary’s top-rated schools including webber academy and St Joan of arc, parks, and premium shopping. Homes of this caliber and in this location are incredibly rare. *Some Photos Virtually Staged*
Listing Brokerage: Real Broker










