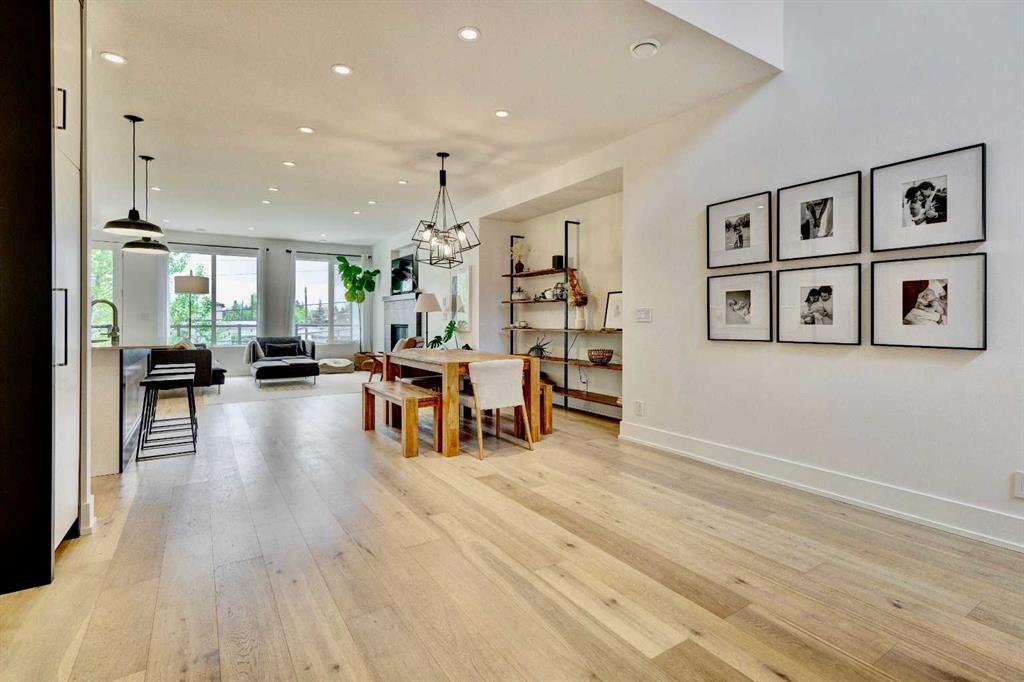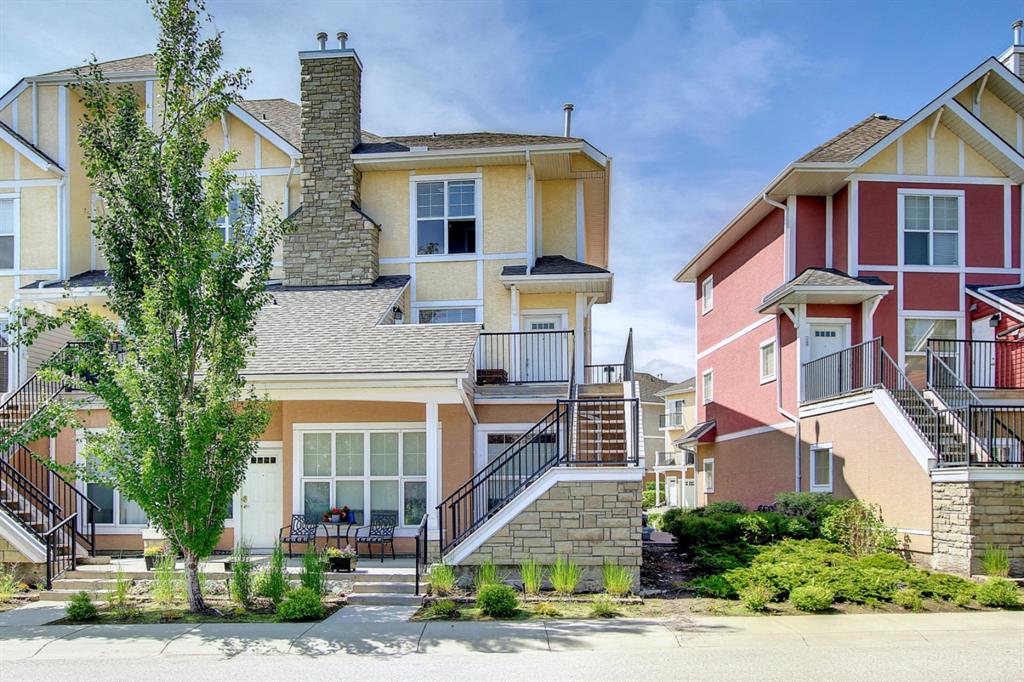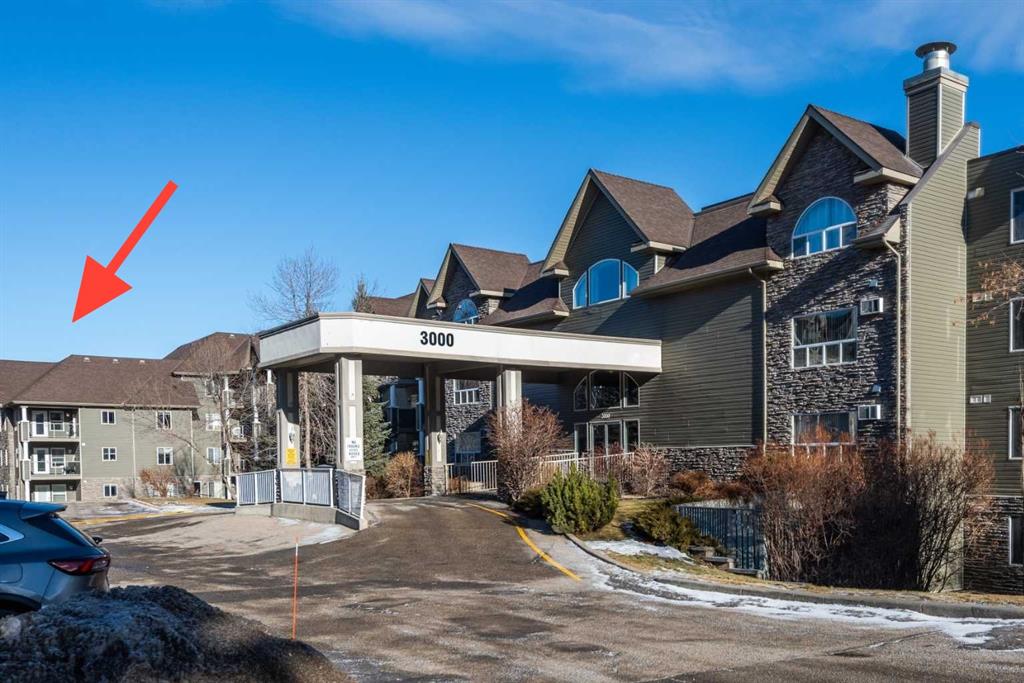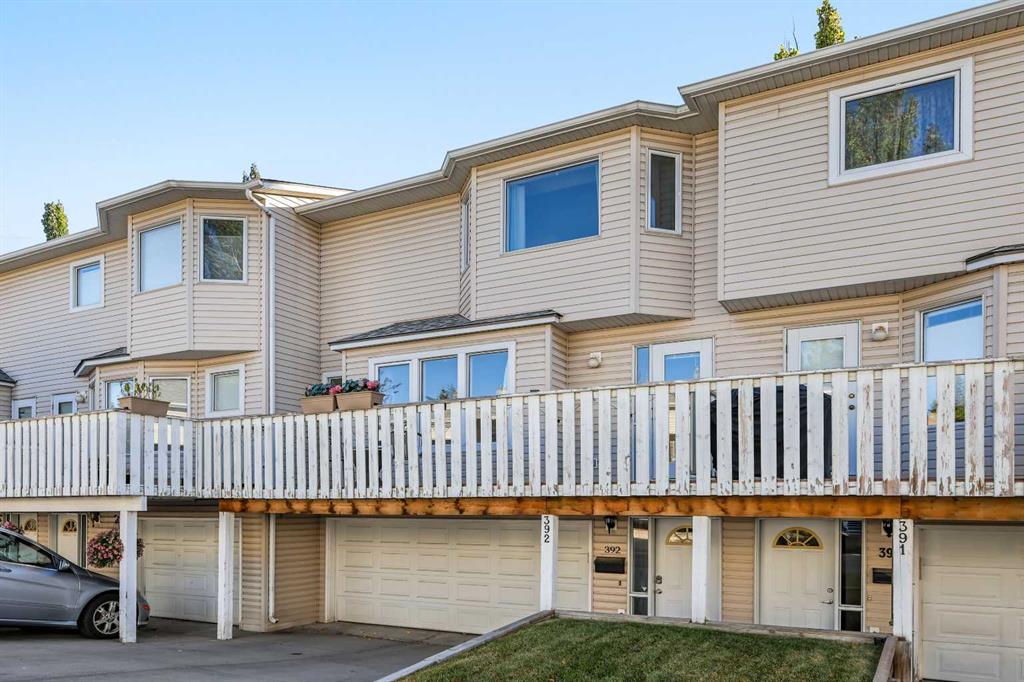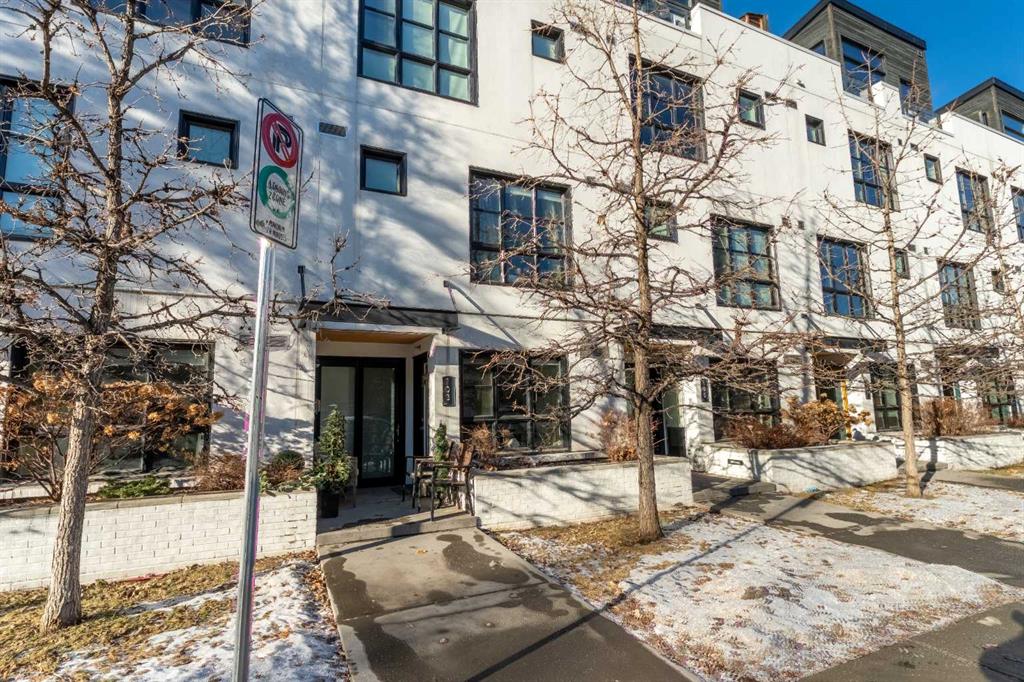301, 3301 Millrise Point SW, Calgary || $359,900
Premium location for this bright, spacious 3rd-floor end unit with no neighbours above! One of the largest units in this well-managed Adult 60+ community, this 2-bedroom, 2-bathroom home offers an excellent open-concept layout with extra South and West facing windows flooding the home with an abundance of natural light. The U-shaped kitchen is generous in size with granite countertops, a large peninsula, white cabinets and pull-outs, and newer stainless-steel appliances. The living and dining areas feature a large open space for added comfort and ambiance, along with electronic blinds and laminate flooring running throughout most of the unit. The primary bedroom includes a private 4-piece ensuite with walk thru closet, while a 3-piece main bath is perfect for guests off the second bedroom. Additional highlights include a large covered balcony, tiled entry, in-suite storage with newer stand-up washer and dryer, jacuzzi tub, towel warmer, quartz bathroom countertops, and a titled heated underground parking stall. Enjoy an exceptionally active and welcoming community or simply relax in the comfort of your own home. Building amenities span multiple floors and include a dining room, Café Bistro, lounge, craft room, exercise room, hair salon, library, guest suite, rooftop, and a carwash. Did I mention a chef Mon-Fri for dinner? Condo fees include heat, water, and electricity. A mandatory $75/month dining fee applies for weekday meals. Public transit is conveniently located , with shopping, restaurants, and health services just steps away. The LRT station is adjacent to the complex, making commuting effortless. This impressive unit truly offers comfort, convenience, and community…a must-see!
Listing Brokerage: Coldwell Banker Mountain Central










