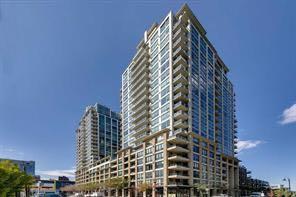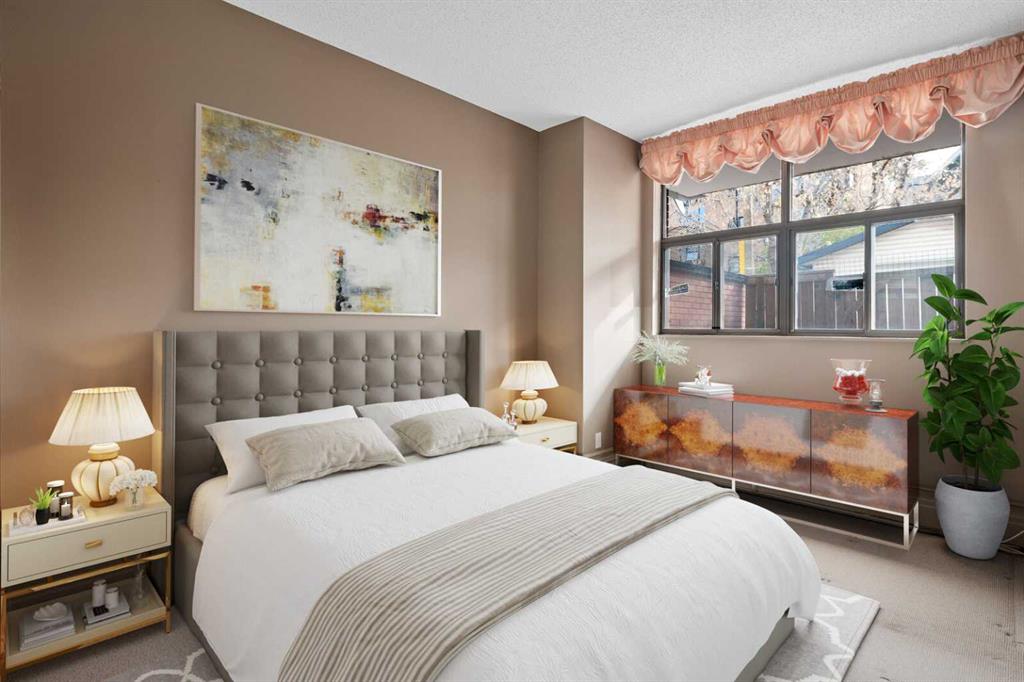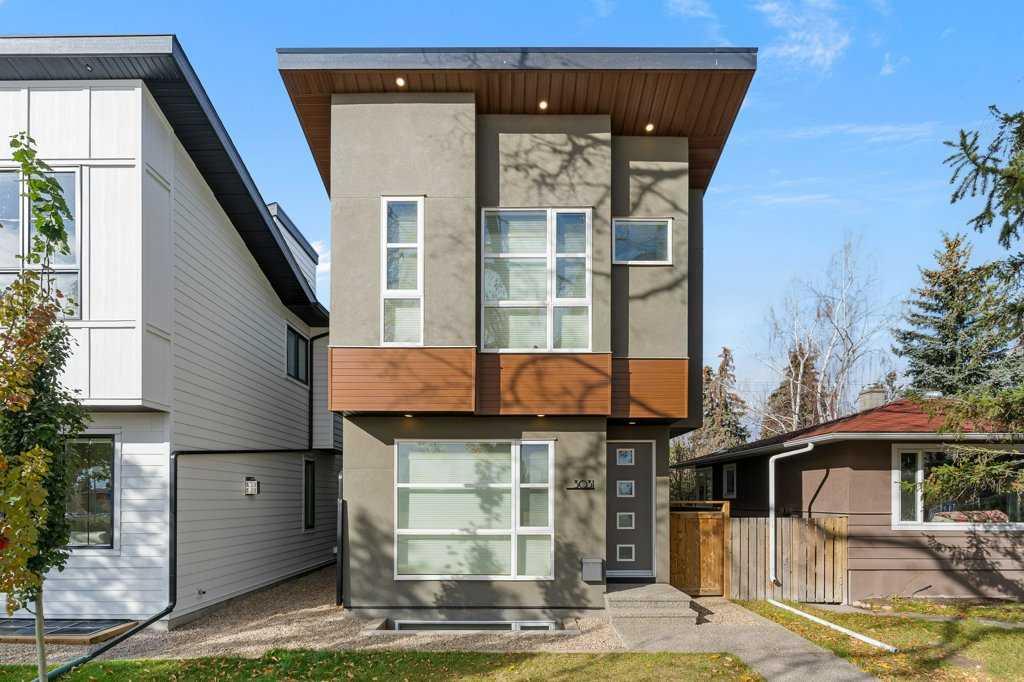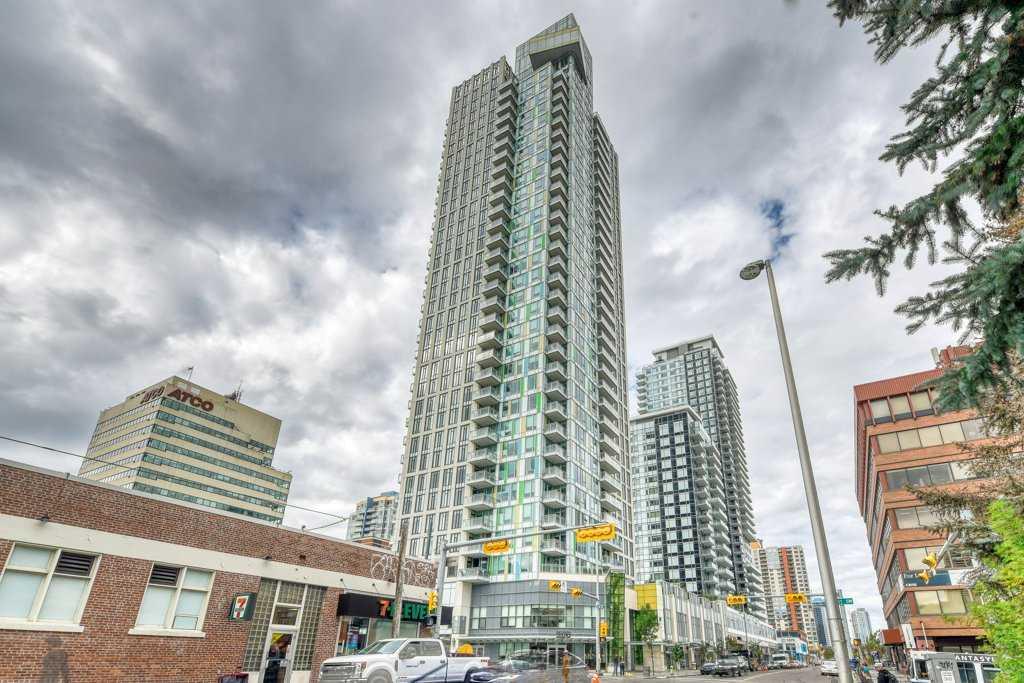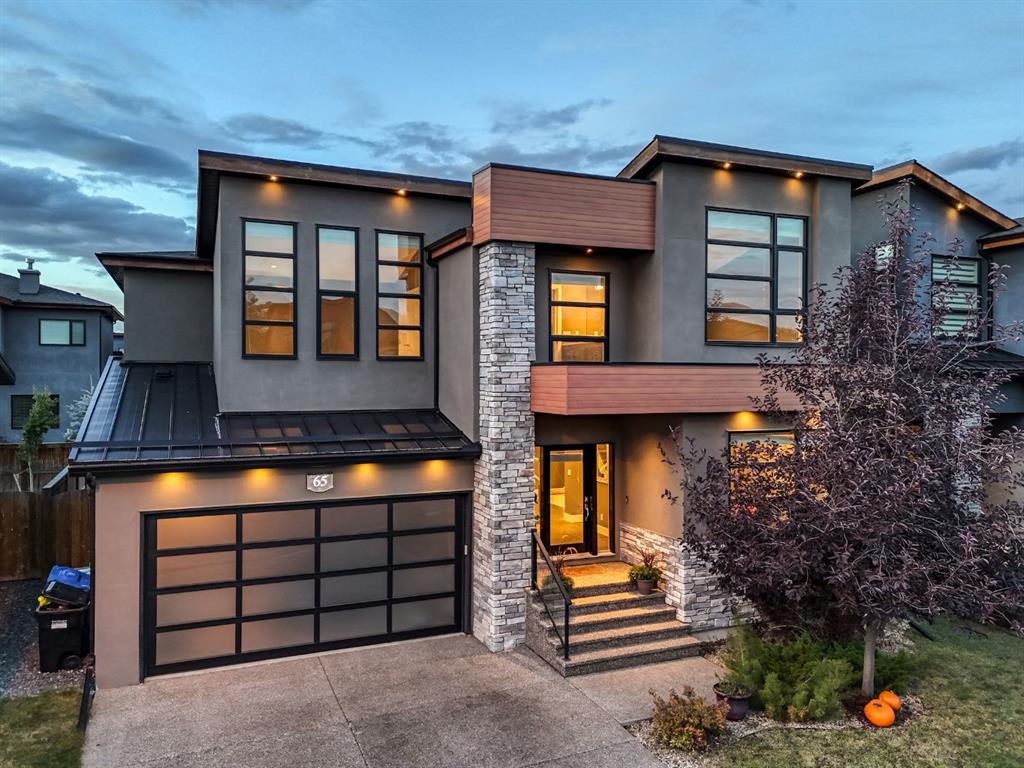65 West Point Close SW, Calgary || $1,229,800
Welcome to your dream home in West Springs, where luxury and comfort await. This 4-bedroom, 3.5-bathroom residence boasts a generous 3600 sqft of total living space.
Upon entering, you\'re welcomed by the timeless elegance of hardwood flooring that extends through the main and upper floors, complemented by soaring ceilings. A dedicated office space off the entry is perfect for remote work or focused tasks.
The heart of this home is the gourmet kitchen, featuring two-tone cabinetry, top-of-the-line Bosch appliances, stone countertops, and an expansive island with seating. It\'s a chef\'s dream come true. The formal dining area is ideal for elegant dinners, while the breakfast nook offers a charming spot for casual meals.
A built-in mudroom with custom storage and garage access adds daily convenience. The open-concept design invites you into a spacious living area filled with natural light and featuring a striking floor-to-ceiling stone fireplace.
Glass railings on the staircase add a contemporary touch, maintaining an open and airy feel. Upstairs, the luxurious primary retreat awaits, complete with a double-sided fireplace, spa-like ensuite with a soaker tub, separate shower, and double vanity. A walk-in closet with built-in shelving keeps everything organized while access to your laundry room provides conveinence.
Two additional bedrooms and a bathroom ensure privacy, while the loft area offers versatility as a home office, playroom, or relaxation zone.
The fully developed lower level is an entertainer\'s delight, boasting a home theatre system and wet bar. Movie nights with family and friends will be cherished. An additional bedroom and full bath provide ideal guest accommodations.
Enjoy the convenience of proximity to amenities, schools, and major roadways. West Springs offers a family-friendly atmosphere and access to parks and green spaces for outdoor enthusiasts.
Don\'t miss the chance to own this exceptional West Springs residence. Contact us today for a private showing and start creating lasting memories in your new forever home.
Listing Brokerage: CENTURY 21 BAMBER REALTY LTD.










