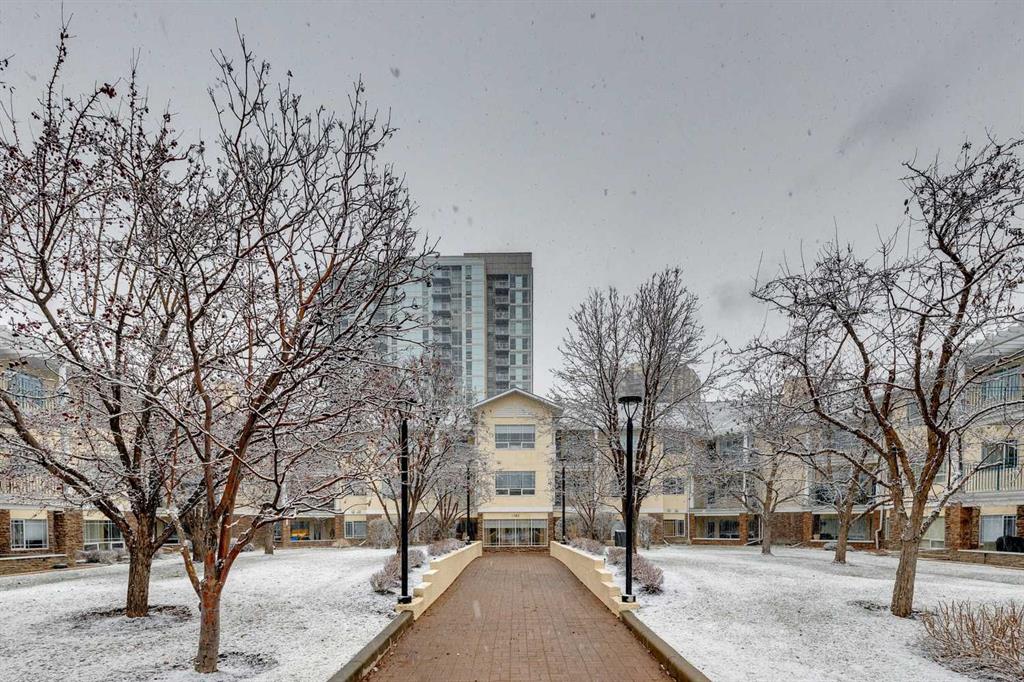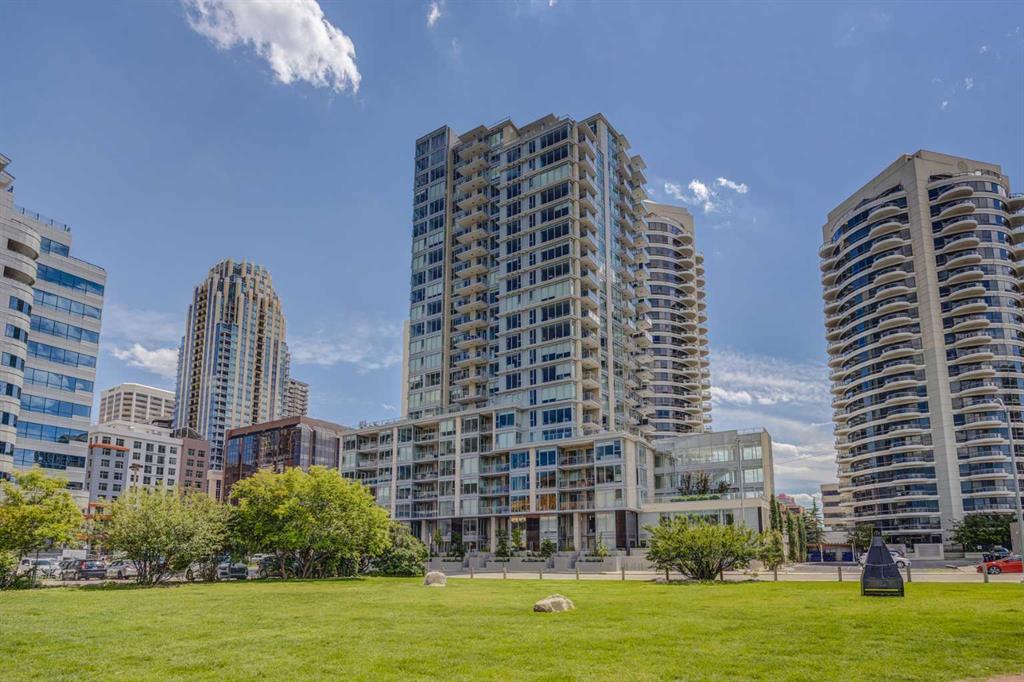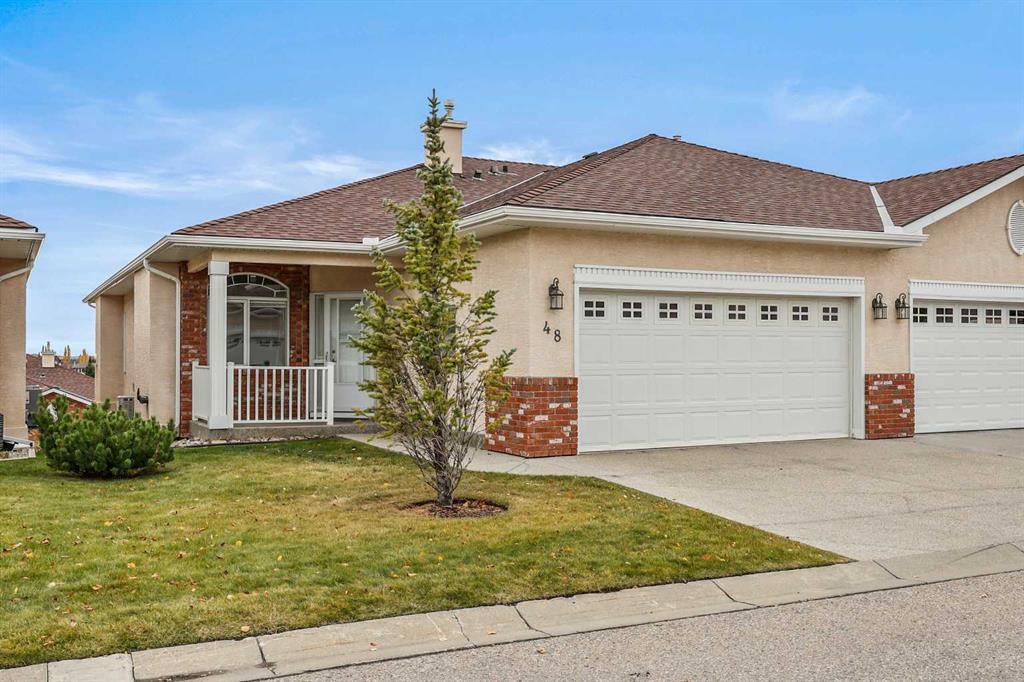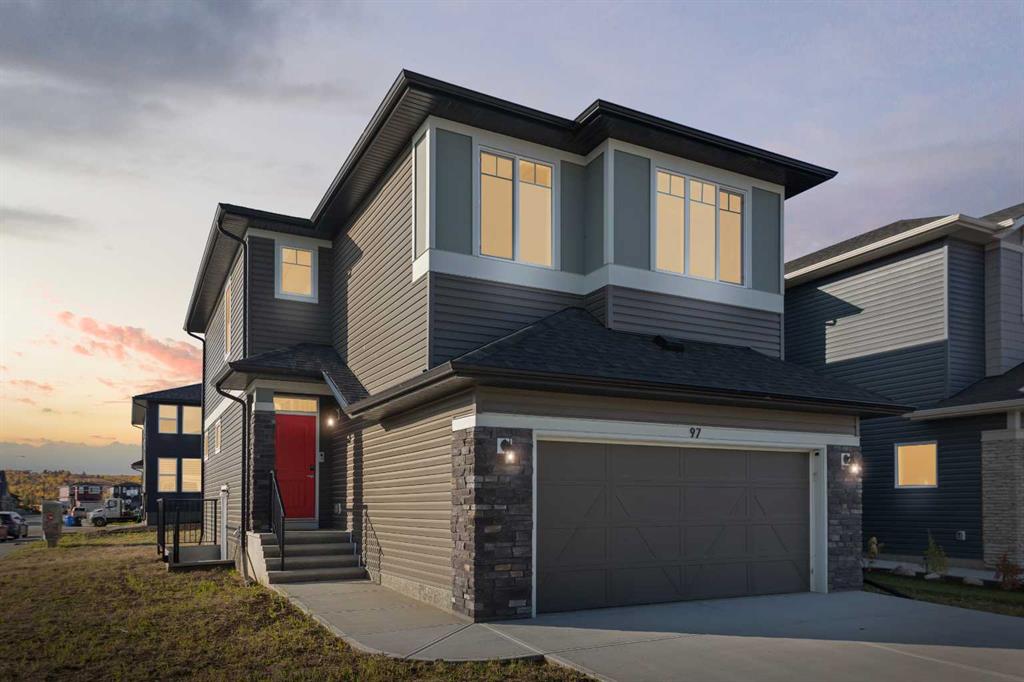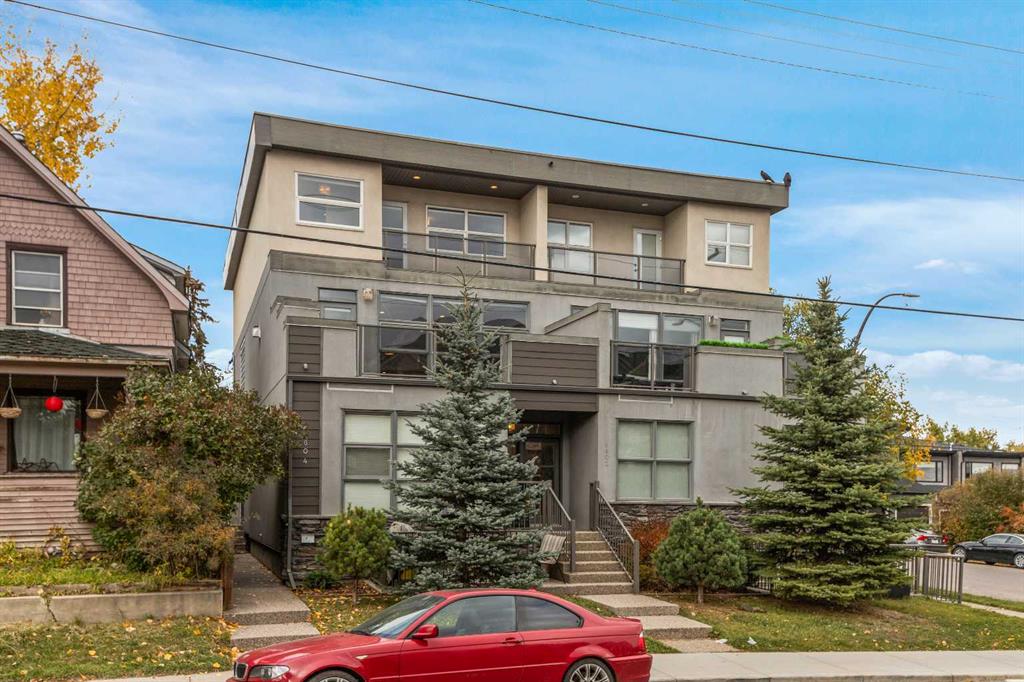97 Creekside Avenue SW, Calgary || $719,000
Welcome to this gem of an opportunity in the highly up and coming neighborhood of Pine Creek. This practically new (hardly lived in) beautifully designed Morrison built home sits on an extra wide corner lot, providing ample space and a desirable location near greenspaces & walking paths. This home boasts modern sophistication with an open concept and functional floor plan, upgraded features, three bedrooms upstairs and 2.5 bathrooms. The bright and spacious foyer, with storage, leads you straight to the fresh and open living room featuring big windows overlooking the garden and a contemporary electric fireplace. This opens up to a modern kitchen with sleek white cabinetry, a center island with quartz countertops and a granite sink and Top-of-the-line stainless steel appliances, including a built-in microwave oven and convection range. In addition to a breakfast bar, there is a separate dining area with doors leading out to the deck and garden. Lastly on this main level you\'ll conveniently find a 2-piece guest bathroom and a mudroom leading to the attached double front facing garage. Moving upstairs, you\'ll find a generous size bonus room leading to the den/office with stylish barn door. A large primary bedroom with 5piece ensuite bathroom with dual sinks, separate shower and oversize tub. On this level you will also find two additional good-sized bedrooms, and a 4-piece bath with linen closet space. Going down to the lower level, for added convenience you\'ll find a laundry area. The basement is unfinished but offers so much potential and can be customized to the buyer\'s liking. Additionally, the home offers a separate side entrance, permitted for potential future basement development, making it perfect for expanding living space. This neighborhood is located in SW Calgary with immaculate landscaping and walking trails in a peaceful setting, surrounded with views of foothills & Rocky Mountains. This is your chance to enjoy scenic country living within the city. Located just 4 mins away from Township shopping center & Fish Creek Park, Sirocco Golf Club, hospital, cinemas, Shawnessy Village Shopping Complex all within a 10-minute drive. Macleod Trail, Deerfoot Trail (QE II) & Stoney Trail are easily accessible, and make commuting easy. The real value is in all the builders\' upgrades in a bigger corner lot, on a spacious street. A unique find even in newer communities. Embrace the opportunity to make this residence your own and book a showing today!
Listing Brokerage: RE/MAX HOUSE OF REAL ESTATE










