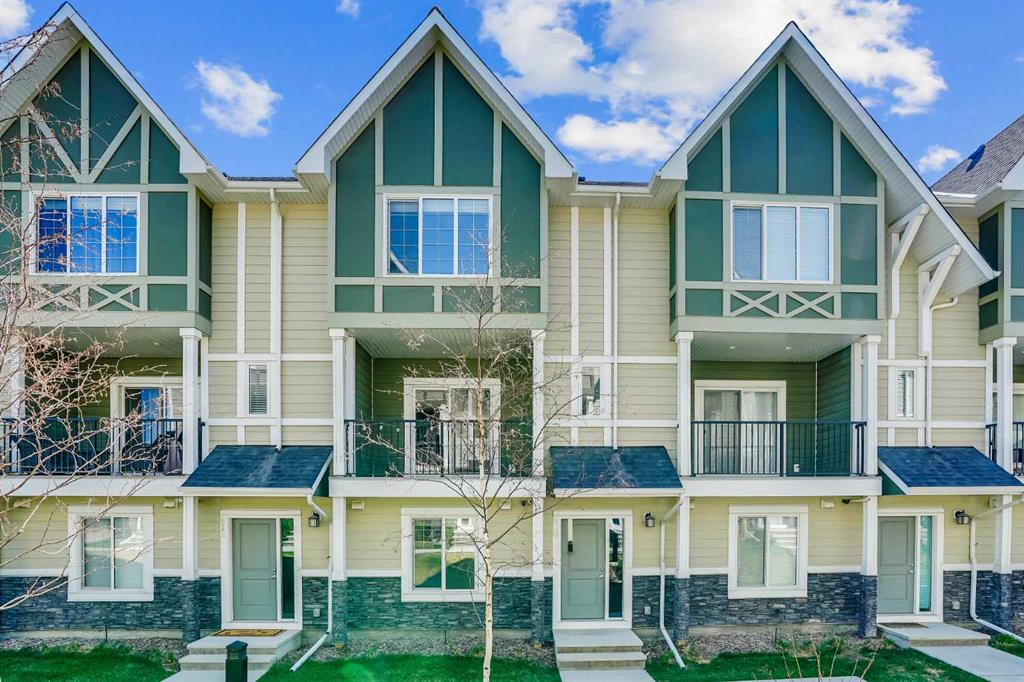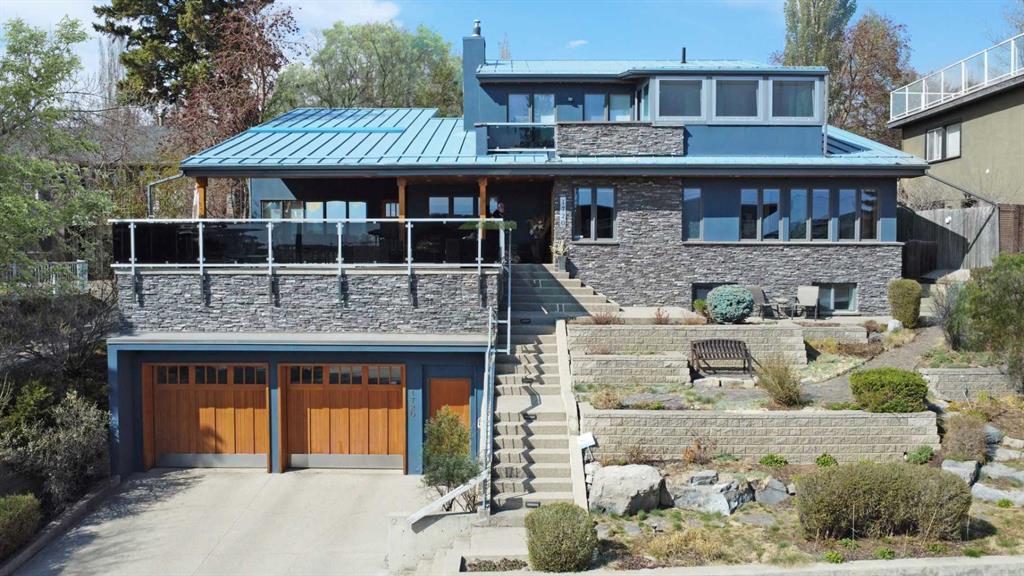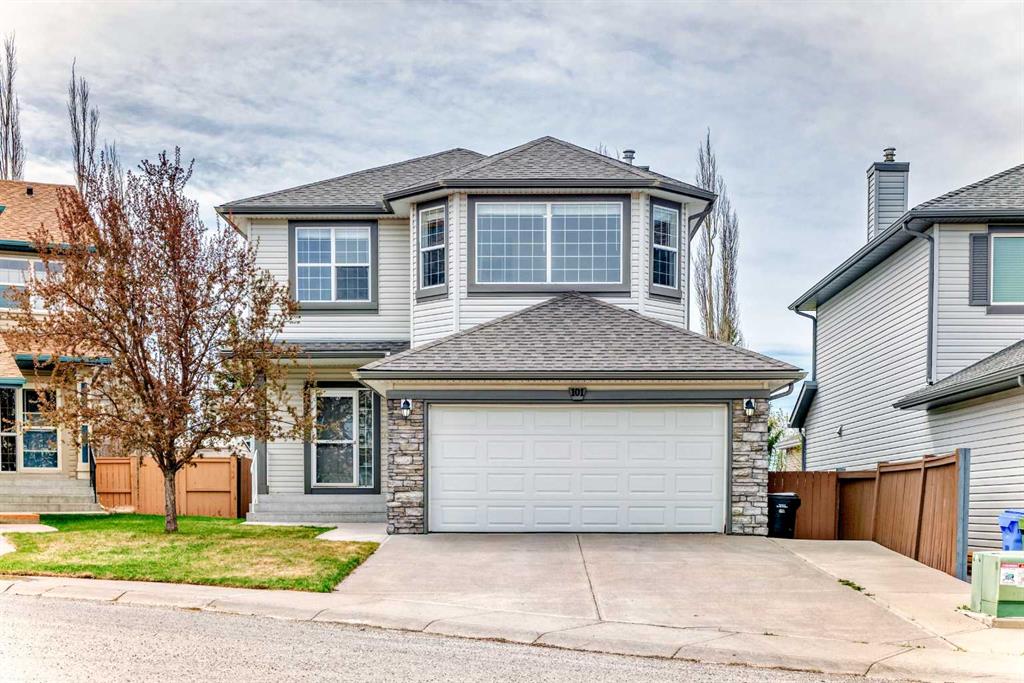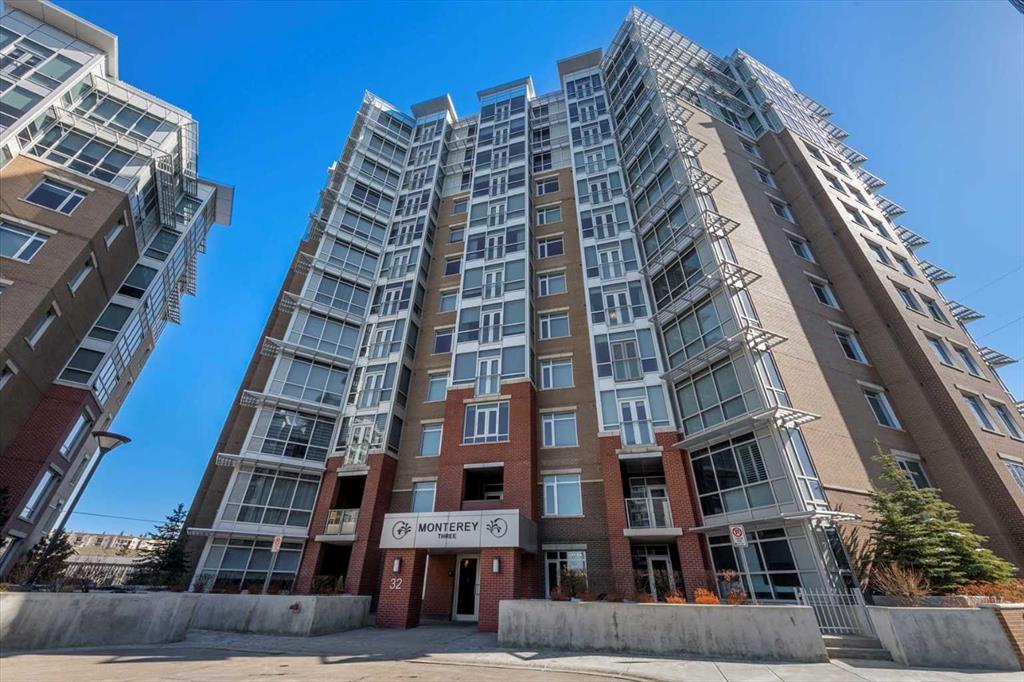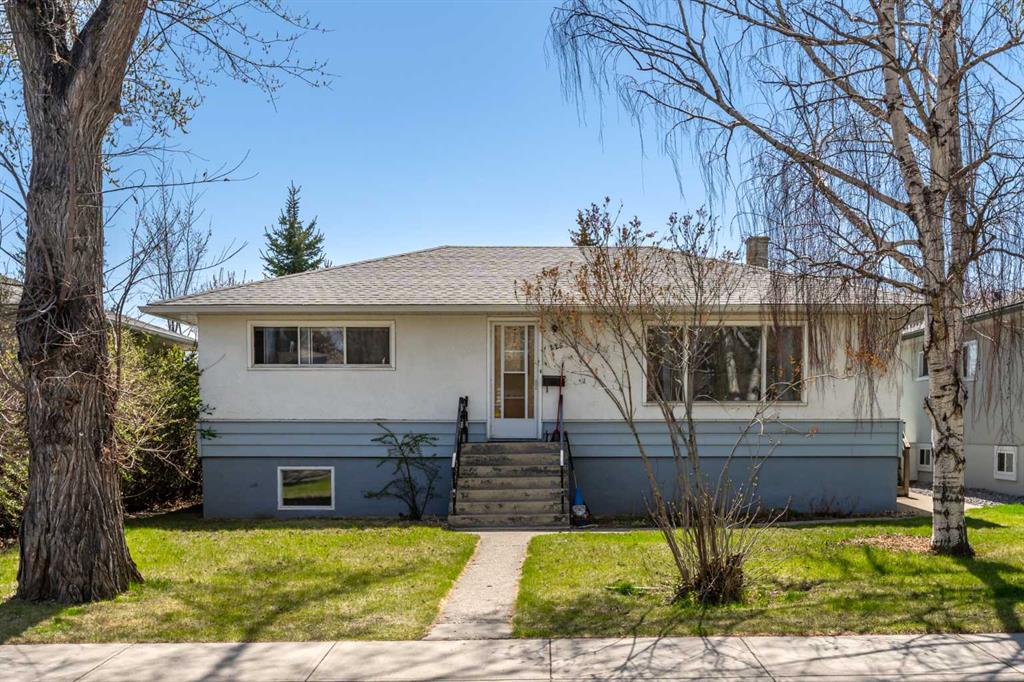1720 12 Avenue NW, Calgary || $2,299,000
Located on a picturesque 75’ x 120’ lot in the heart of Briar Hill, this unique home offers exceptional functionality and flexibility for modern living—on a street filled with similar high-end homes. With over 4,000 sqft of renovated, developed living space, this home offers 5 beds + den, 3 full baths, 2 half baths, and an oversized triple-attached tandem garage with room for 3 vehicles (4 shown with current lift), plus additional parking in the front and rear. The updated main floor welcomes you with a spacious tiled foyer and a bright front living room with large windows overlooking the 760 sqft South-facing front patio. The adjoining dining area includes built-in storage and comfortably fits a full-sized dining set. The showstopper kitchen, professionally designed and renovated by Marvel Kitchens in 2020, boasts a massive quartz island with seating for six, high-end stainless steel appliances, a designated coffee bar, and tons of cabinetry and counter space. A vaulted family room addition with soaring 17-ft ceilings, oversized windows, and a gas fireplace connects to both the front patio and the fully landscaped backyard, offering seamless indoor-outdoor living. Upstairs, the upper split level hosts 2 spacious bedrooms with large closets and backyard views, along with a renovated 5pc bathroom featuring dual vanities, a stand-up shower with glass enclosure, a corner soaker tub, private water closet, and a heated towel rack. The third level is dedicated to the private primary suite, featuring vaulted 12-ft ceilings, a large walk-in closet with built-ins, and a sunroom with access to a private balcony and sweeping city views. The luxurious 5pc ensuite offers a dual quartz vanity, freestanding soaker tub, fully tiled walk-in shower, heated towel rack, a private water closet, and heated flooring extended into the shower. The lower level offers additional living space with a spacious bedroom, living area, kitchenette, and full 3-piece bath—perfect for multigenerational living. The adjacent laundry room includes full-sized appliances and abundant storage. The finished basement features a large mudroom, a 5th bedroom/gym space, and a versatile den. Outside, the two-tiered backyard offers sun and privacy with mature trees, cedar deck, hot tub, dog run, gas-line, pond with a waterfall, and a drought-tolerant garden supported by a 1000-litre rain barrel. The professionally designed xeriscaped front yard is entirely low-maintenance and city water-free. Professionally renovated over two decades with a focus on energy efficiency and long-term quality, this home includes multi-zone heating, upgraded insulation, central A/C, and a 50+ year (BLUE!) metal roof - this first initial renovation by design of architect Richard Davignon. With only three owners since the 1950s and located in one of Calgary’s most desirable neighbourhoods, this is a truly rare opportunity to own a standout property in Briar Hill!
Listing Brokerage: RE/MAX House of Real Estate










