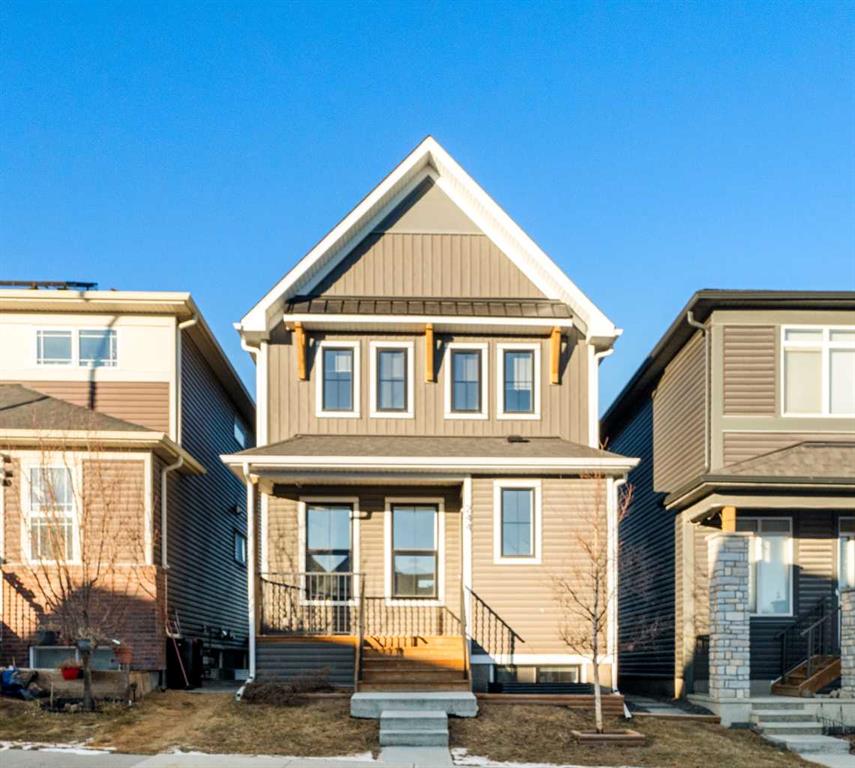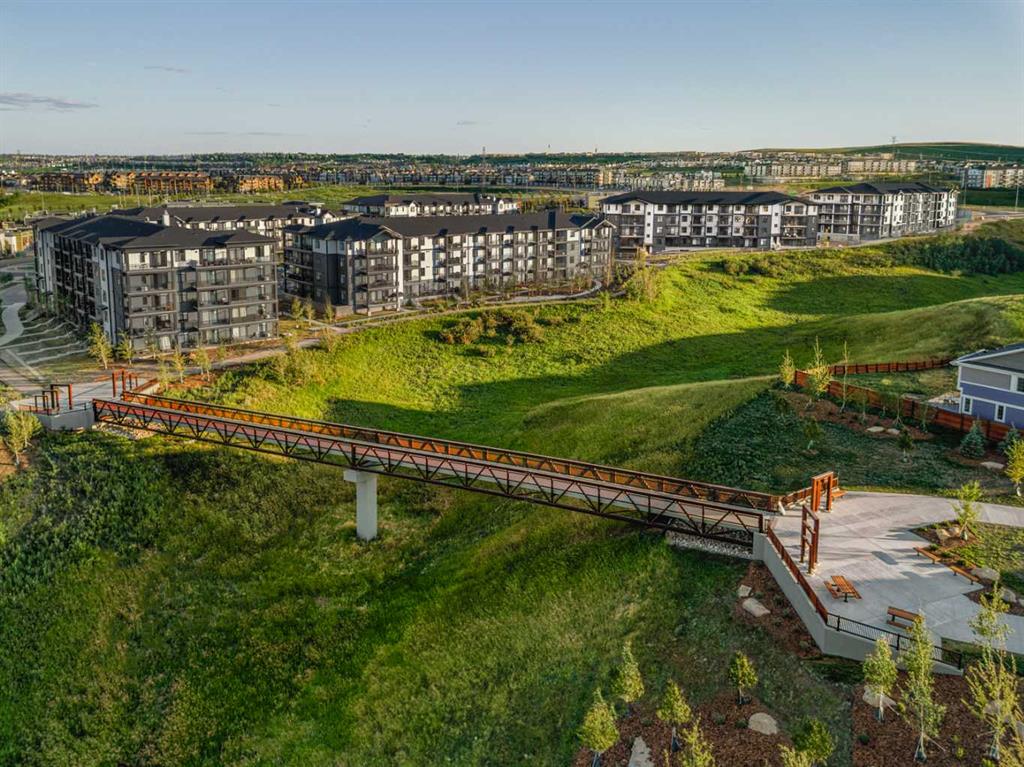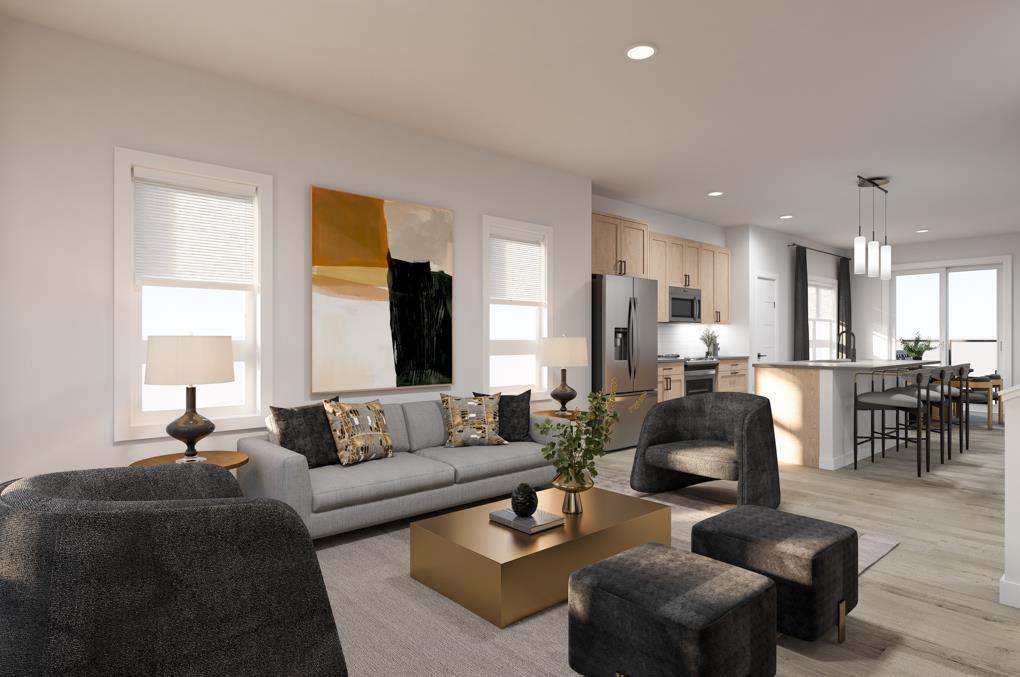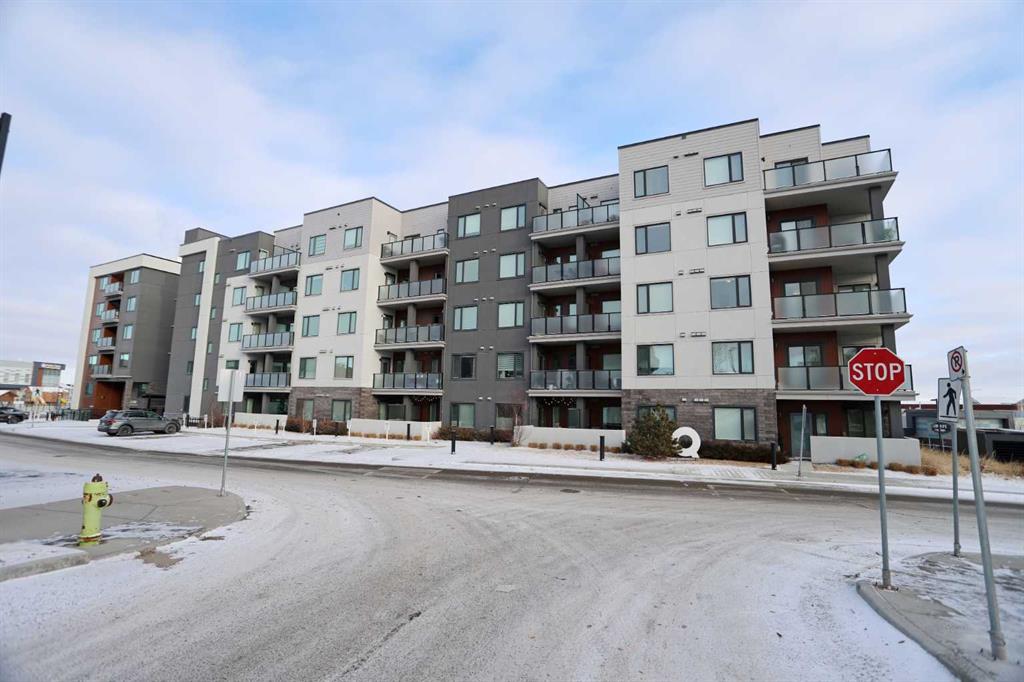244 Lucas Avenue NW, Calgary || $738,800
Welcome to this immaculate 4 BED 3.5 BATH home with a LEGAL BASEMENT SUITE, perfectly situated in the highly sought-after community of Livingston. Offering over 2,830+ sq.ft. of thoughtfully designed developed living space, this home blends modern functionality with warm, family-focused living. Step inside to a bright, south-facing open-concept main floor, where oversized windows flood the space with natural light. The inviting living room flows effortlessly into the upgraded modern kitchen with built-in appliances, featuring ample cabinetry, generous counter space, and a spacious dining area that is ideal for everyday living and hosting memorable gatherings. A dedicated main-floor den provides the perfect work-from-home setup or flex space, while the rear mudroom with built-in storage and bench keeps life organized. A convenient 2-piece bath completes this level. Upstairs, you’ll find three spacious bedrooms, including a serene primary retreat with a luxurious 4-piece ensuite. The versatile bonus room is perfect for movie nights, a kids’ play area, or an additional office, and upper-floor laundry adds everyday convenience. The fully developed LEGAL BASEMENT SUITE with SEPARATE ENTRANCE significantly enhances this home’s value and versatility. Featuring a full kitchen, full bathroom, separate laundry, and a large recreation space ideal for guests, extended family, or rental income, this suite offers exceptional earning potential. This home is loaded with premium upgrades, including permanent exterior holiday lighting, smart interior blinds, triple-pane windows, 9 FT CEILINGS on the main floor and basement, a fire suppression system, DOUBLE GARAGE with a electric garage heater that is heat controlled, EV charger-ready, and more. The fully fenced and landscaped backyard is complete with trees, shrubs, and swing/hammock hooks, perfect for both kids and adults to enjoy. Located in the vibrant and family-friendly community of Livingston, this home truly stands out with its smart layout, modern finishes, and income-generating potential. A rare opportunity that checks every box—book your private showing today.
Listing Brokerage: CIR Realty




















