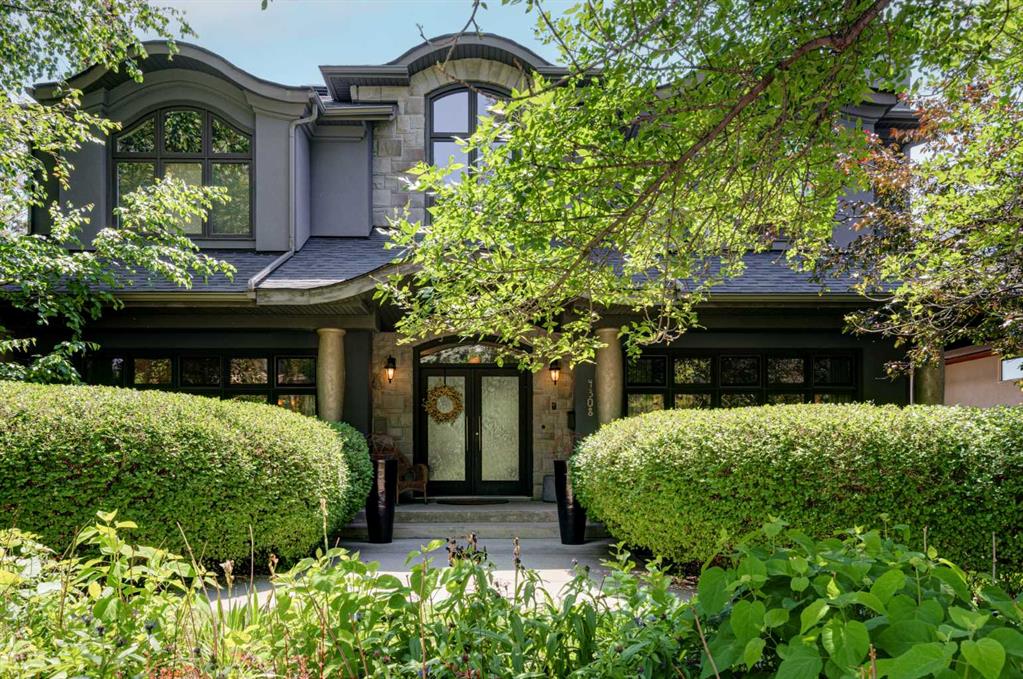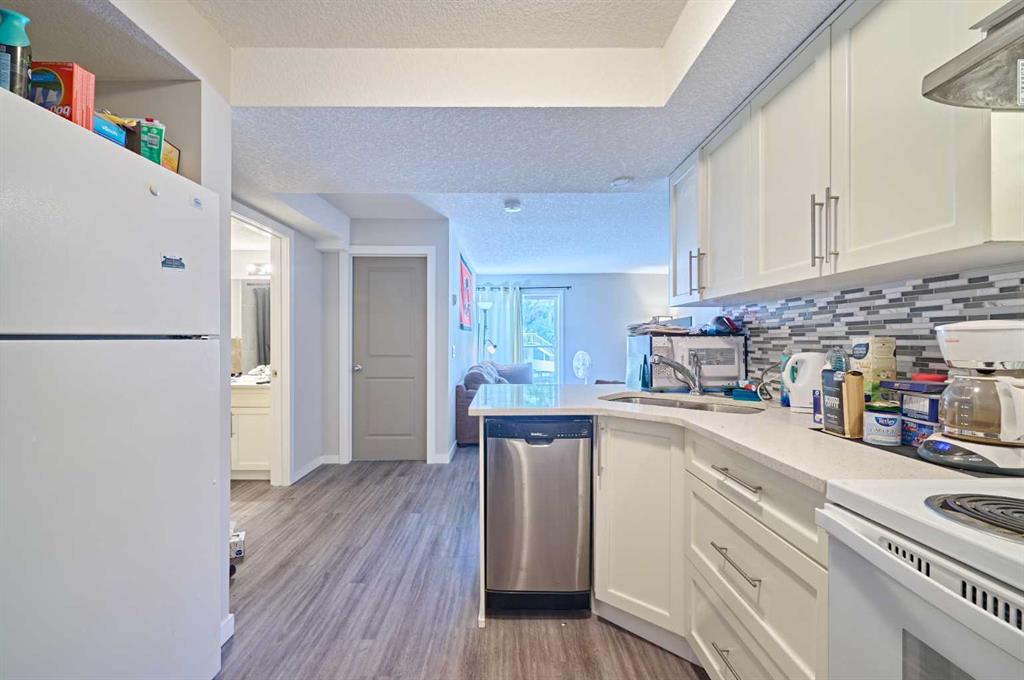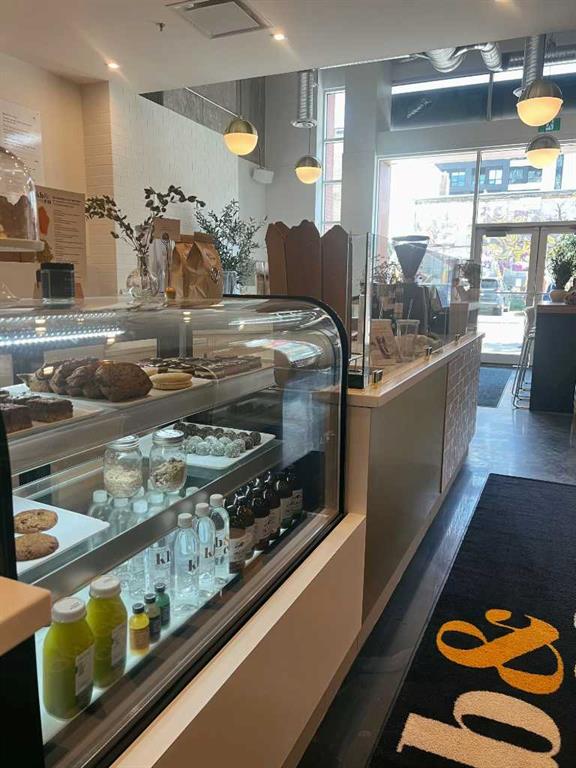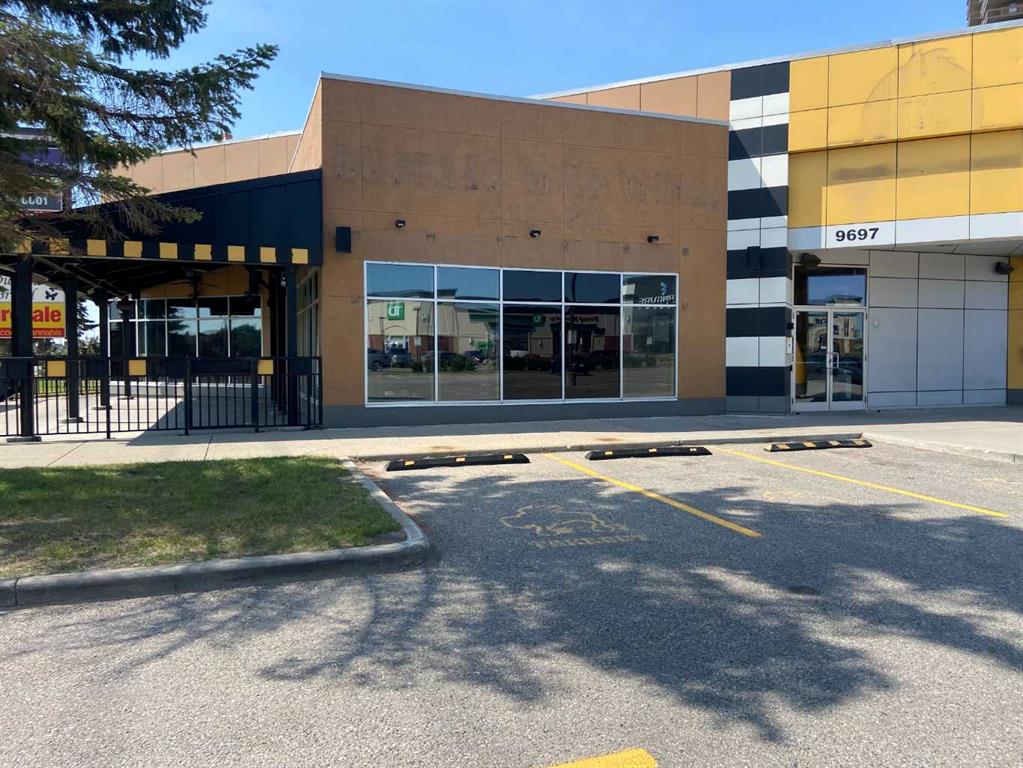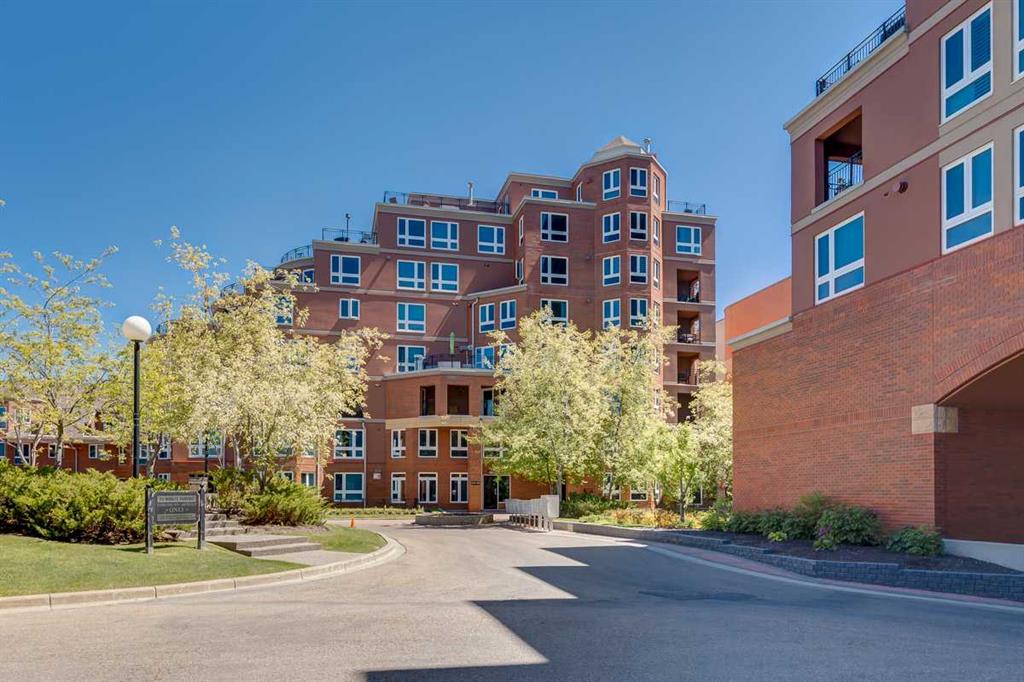4308 Anne Avenue SW, Calgary || $2,799,900
Luxurious inner-city masterpiece! No detail has been left out of this modern and elegant home on a massive 70’ x 125’ lot in prestigious Britannia. Immediately impressive is the stunning architecture and gorgeous curb appeal. The interior is equally as striking with grand ceilings, quality craftsmanship, and an abundance of natural light all centered around the glamorous curved wrought iron staircase. Elegant dinner parties and intimate gatherings will transpire in the stunning formal dining room with butler\'s pass through. Gather for a post dinner drink and conversation in the adjacent living room with stone encased wood burning fireplace. Gaze past the spacious music area showcasing the grand piano and your sight will most certainly stop on the incredibly crafted wrought iron doors and magnificent wood archway with built in bookshelves that form the walk through to the family room. The family room, with its full wall of windows, streams in sunshine and showcases the view of mature trees in and surrounding the back yard. Culinary adventures await in the upscale gourmet kitchen featuring high-end appliances, granite countertops, a huge center island, and a cozy and inviting breakfast nook.
Ascend the enchanting staircase illuminated by artistry lighting to the upper level library/sitting area and curl up with a good book. French doors open to reveal a private office for a quiet work space. The primary bedroom is an indulgent escape, inviting romantic evenings around the fireplace while soaring ceilings provide an airy ambience. The custom walk-in closet will amply house even the most extensive wardrobe, and the lavish ensuite will leave you feeling spoiled daily with the extensive granite countertops, make-up vanity, deep soaker tub and separate shower. Both additional bedrooms on this level are spacious and bright with vaulted ceilings and beautiful window seats, sharing the 5 piece bathroom. The walkout finished basement is styled in the same sophisticated manner as the rest of the home. Gather in the rec room for movie and game nights. Grab a snack or refill your drink at the wet bar. A spacious flex area is great as a home gym or play space. Completing the level is the large fourth bedroom and bathroom, a massive laundry room with gift wrapping station, and a mud room large enough for all your sports equipment storage. Walk out to the peaceful south facing yard with mature trees, meticulous landscaping, and covered patio. This extraordinary home is situated in a quiet, much sought after neighbourhood that is within walking distance to great schools, several parks, the walking path overlooking the nearby ravine, and the shops and restaurants of Britannia. Families and outdoor enthusiasts will love the proximity to Stanley Park, with its tennis courts, picnic areas, toboggan hill, outdoor swimming pool, and ice skating rink. Rarely does an opportunity present to own such a spectacular home in the coveted community of Britannia! *Property video attached.
Listing Brokerage: ENGEL & VOLKERS CALGARY










