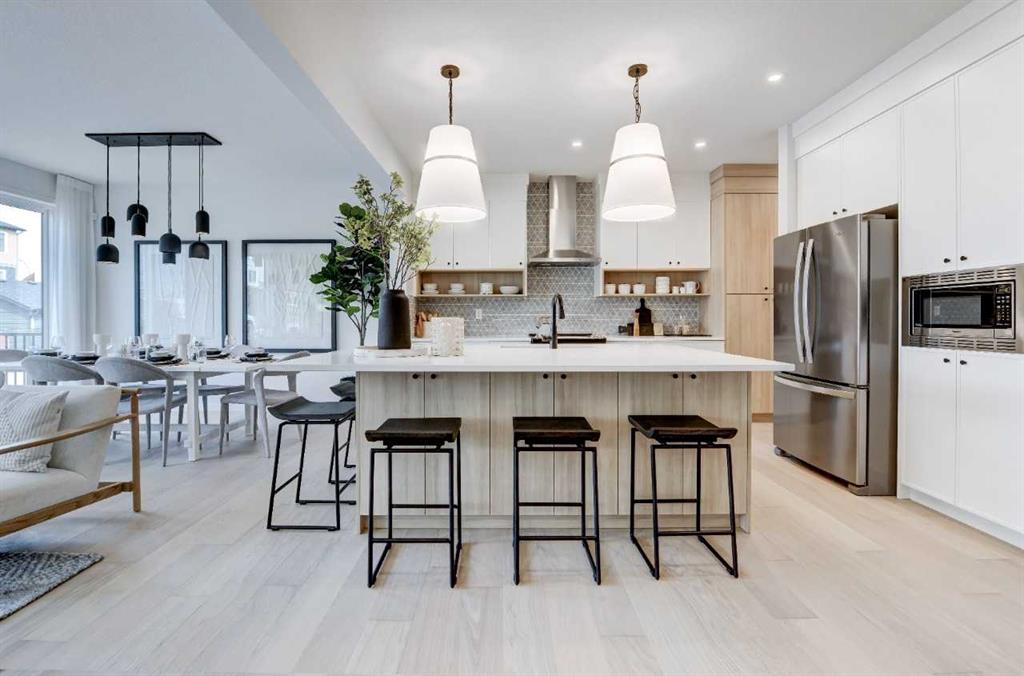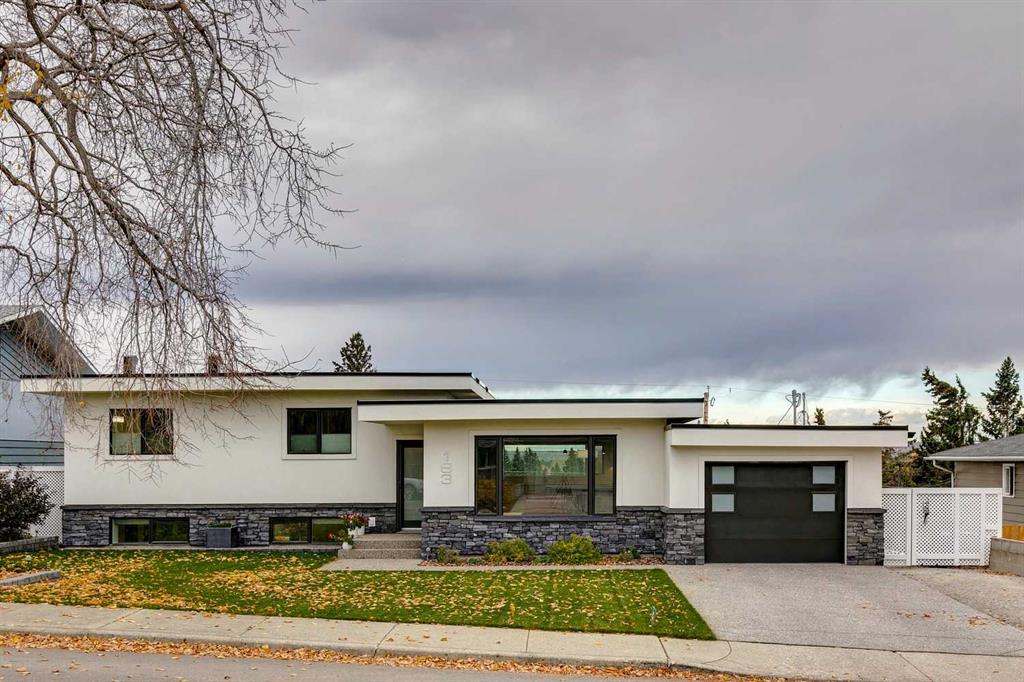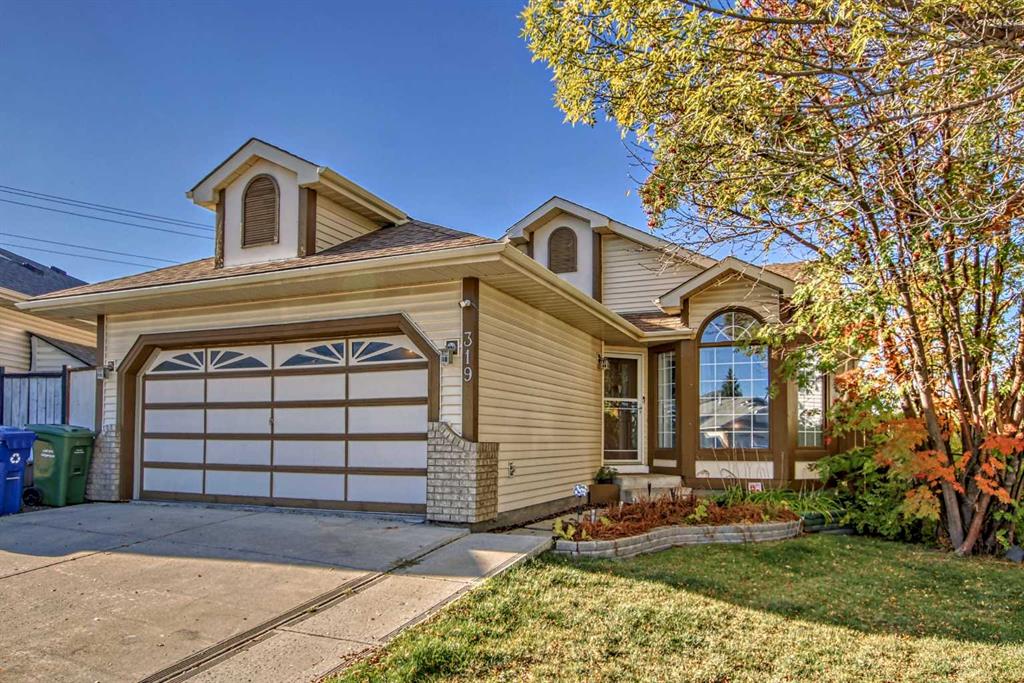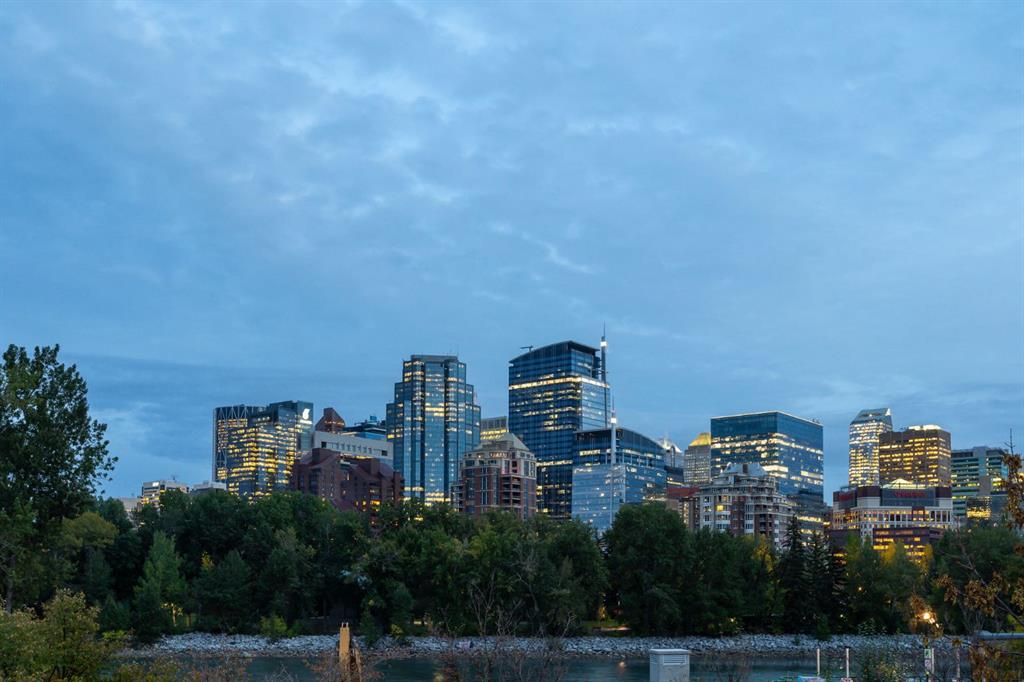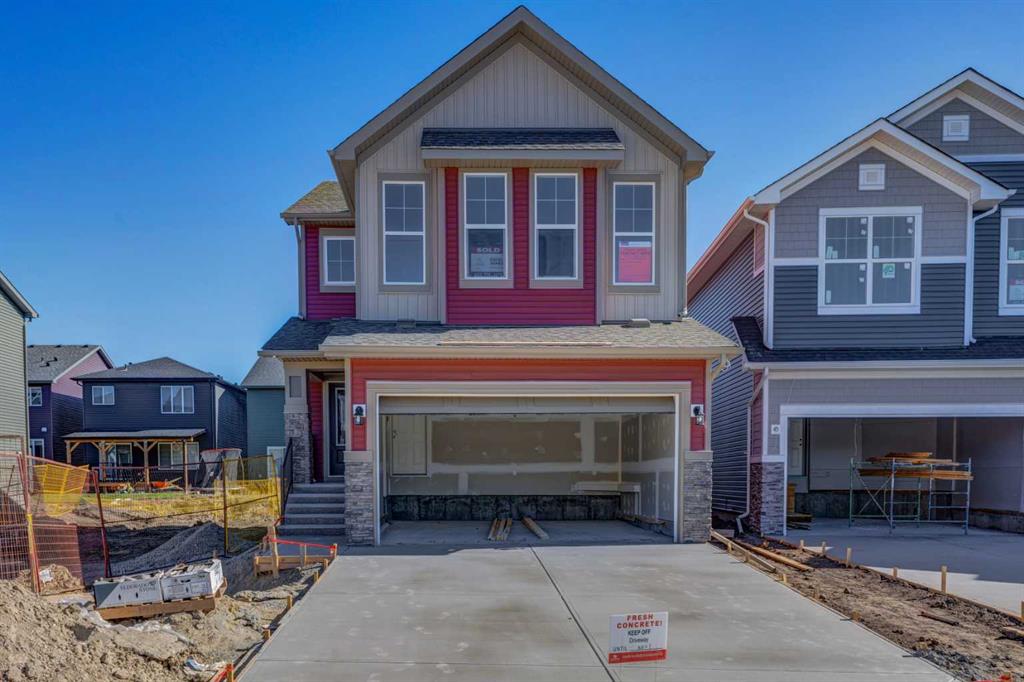286 Carringsby Way NW, Calgary || $759,900
Introducing another beautiful, brand new home by Excel Homes. Located in the highly desireable & popular community of Carrington -
a re-naturalized wetland includes walking paths & lookouts facing the Rockies. direct access to Stoney Trail makes a trip downtown or a weekend escape to the mountains quick and easy!This sprawling open plan offers 2211 sf & is loaded w/upgrades & offers FOUR BEDROOMS & SEPERATE SIDE ENTRY INTO THE BASEMENT . The main floor boasts a front flex room, wide plank luxury vinyl flooring & 9\' ceilings. The gorgeous chef quality kitchen offers crisp white over height cabinets, pot & pan drawers, eng. stone counter tops, large central island, a huge pantry, upgraded SS appliances & a family sized dining nook that offers patio doors to your back yard. The Great Room is adjacent to the kitchen & nook & offers a cozy electric ribbon fireplace. 9\' ceilings, beautiful luxury vinyl plank flooring, tiled wet areas & lots of pot and Pendant lighting add to the elegance of this home. Your 2nd level features 4 BEDROOMS - the owners suite offers an opulent ensuite W/dual sinks (eng stone vanity tops), soaker tub & o/s shower & large walk in closet ! Central bonus room w/vaulted ceiling separates the additional 3 bedrooms. Your laundry room is conveniently located on this level. 9\' knockdown ceilings on the main floor, eng stone in all baths, 8\'9\" ceilings in the basement, daylight windows...are just a few of the upgrades that this home offers. SEPERATE ENTRANCE to your undeveloped basement with rough-ins, daylight windows & utilities tucked away in a corner, gives you so many options for development potential. This home is certified \"built green\" with all the progresive features that makes Excel Homes a wise choice. 2023 taxes not yet established.
Listing Brokerage: CIR REALTY










