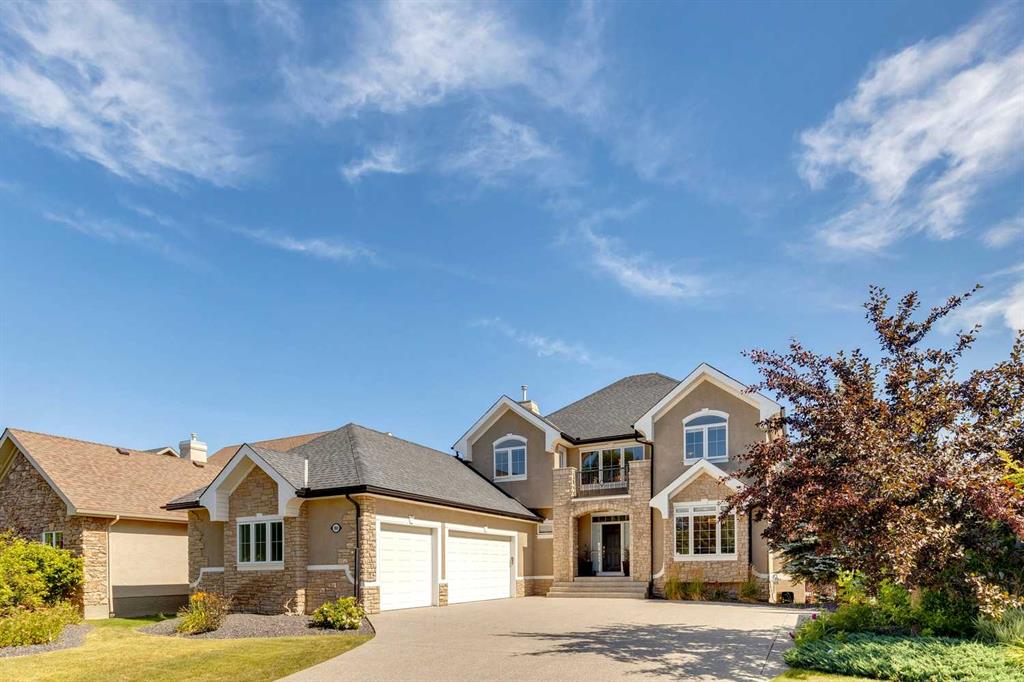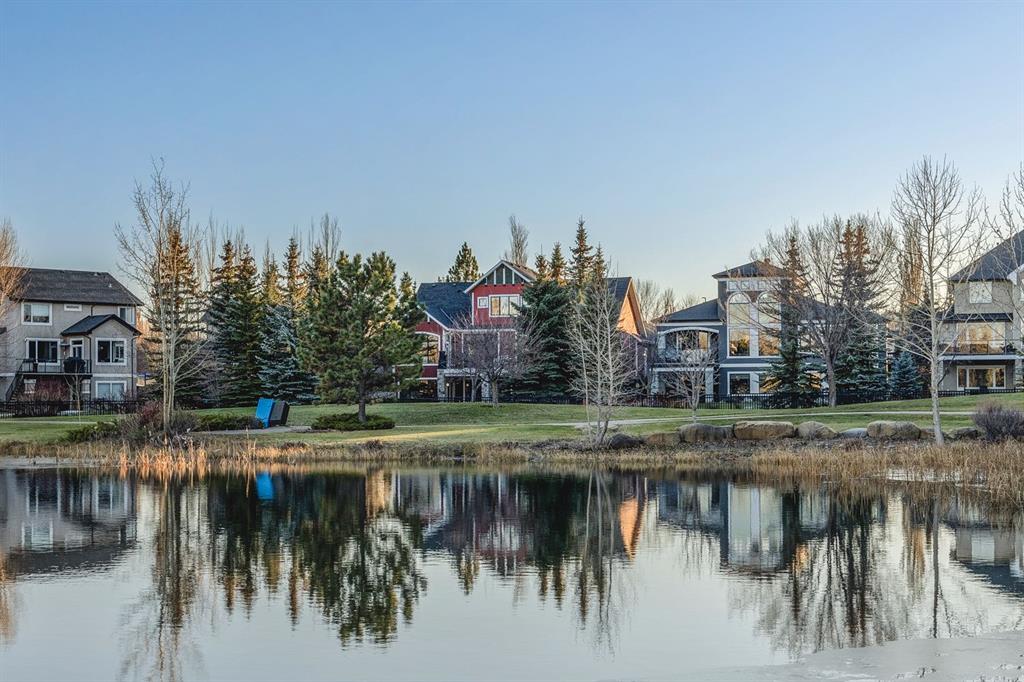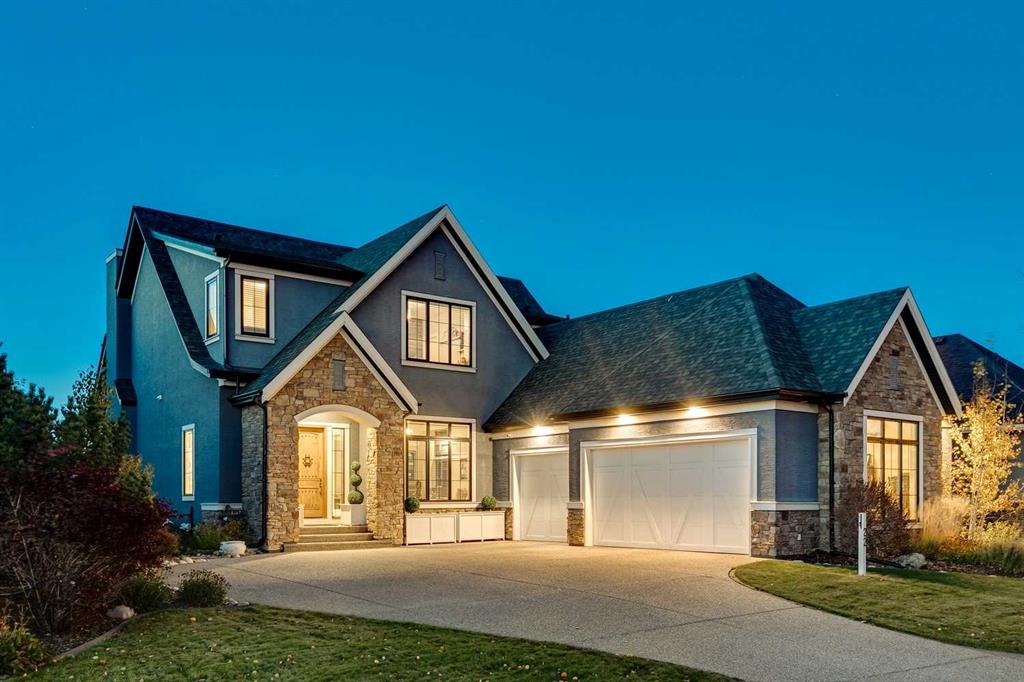22 Waters Edge Drive , Heritage Pointe || $1,499,900
GORGEOUS ESTATE HOME | ENDLESS UPGRADES | BACKING ONTO A TRANQUIL POND Nestled in the serene & picturesque community of Artesia at Heritage Pointe, this beautiful home combines the timeless charm of traditional architecture with luxurious upgrades that exemplify the epitome of refined living. This sophisticated residence captivates the senses with meticulous attention to detail & an endless list of custom features & upgrades. Showcasing 10\' ceilings on the main level, this wonderful home welcomes you in via the bright & spacious foyer; an incredible floor plan enhances the sense of spaciousness, creating an inviting atmosphere for both entertaining & everyday living with a central gourmet kitchen...a testament to culinary excellence with a huge island, an abundance of designer full-height cabinetry, high-end appliances & fabulous walk-in pantry, fully customized with built-in drawers & stylish floating shelves. The gorgeous, modern farmhouse style kitchen will serve as a centerpiece, where family & friends can gather for casual conversations or indulge in delectable culinary creations of even the most discerning chefs. Adjacent to the kitchen is an elegant & spacious dining area finished with a custom built-in serving station with another set of beautiful floating shelves! Through the dual sliding doors, enjoy access to the large deck with incredible views of the pond! The great room has an amazing feature wall…gas fireplace finished with full height stone & perfectly styled custom shelving! Completing the main level is a large den with built-ins & a 2pc powder room...both nicely located just off the foyer & away from the primary areas of the main level...there is also a functional mudroom offering direct access, not only to the garage, but also to the side yard...ideal for pets! WOW...the staircase to the upper level is the essence of timeless style...hardwood stairs & oversized newel posts combined with wood & wrought iron railing...stunning! The upper hallway is equally impressive with hardwood flooring, ceiling detail & 2 skylights. There are 3 very generous sized bedrooms, each thoughtfully designed to provide a haven of comfort & privacy & all with walk-in closets! The crown jewel of the upper level is undoubtedly the chic master bedroom featuring a vaulted ceiling finished in shiplap & the ensuite with dual vanities, freestanding soaker tub & the oversized custom tiled shower with 10mm glass...a tranquil retreat with its generous proportions & serene ambiance. The professionally finished walkout basement is terrific...an open family/rec room, 4th bedroom, full bathroom & storage! Your oasis continues outdoors with a meticulously landscaped yard...exposed aggregate driveway & patio, irrigation, trees, shrubs & private gate offering direct access to the pathway system that winds through the community. PLUS an oversized triple heated garage, AC & Sonos system. Great access, a short drive to schools, shopping, restaurants, the South Health Campus & more!
Listing Brokerage: eXp Realty


















