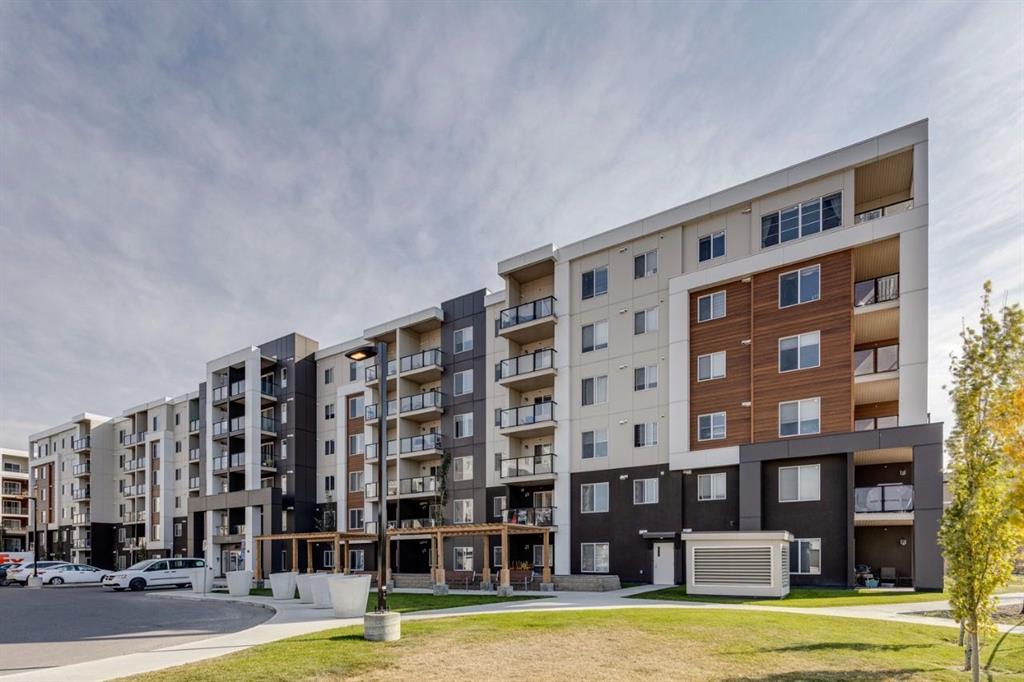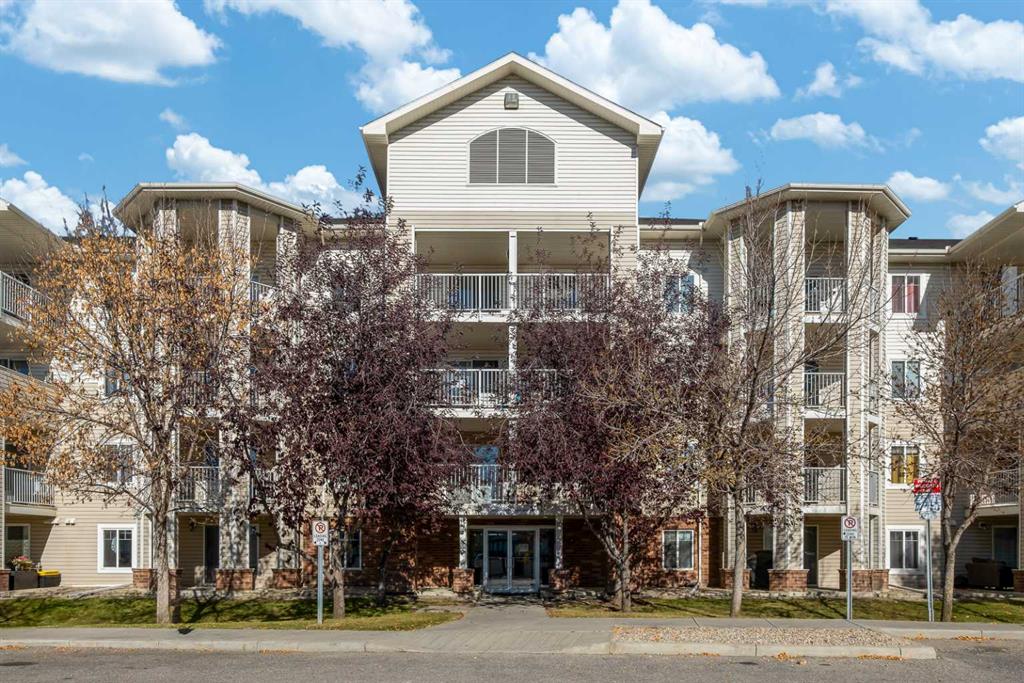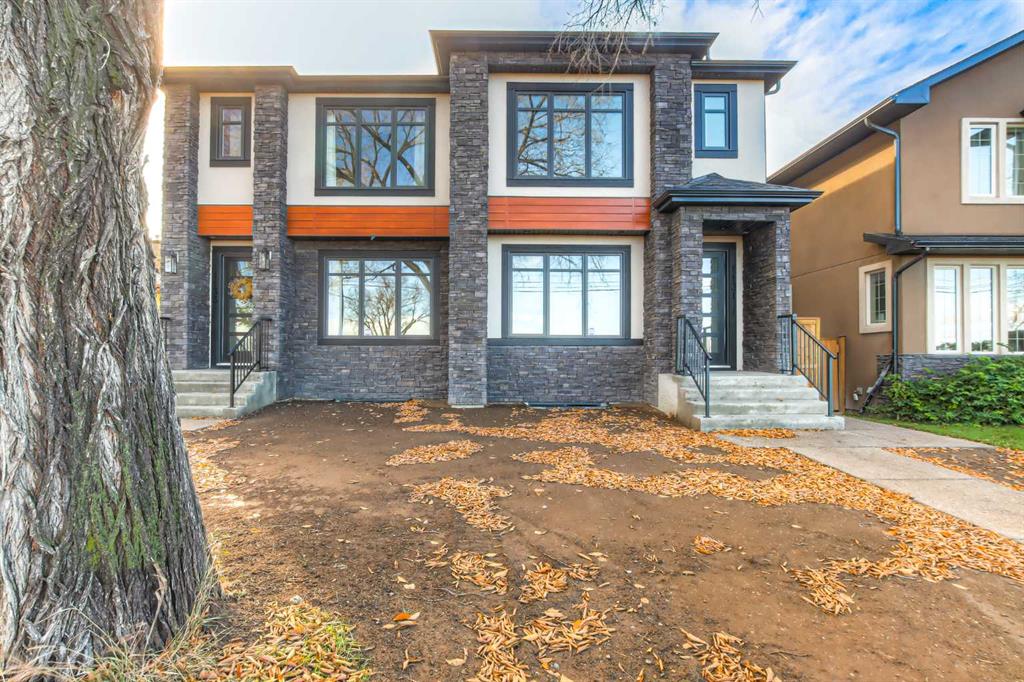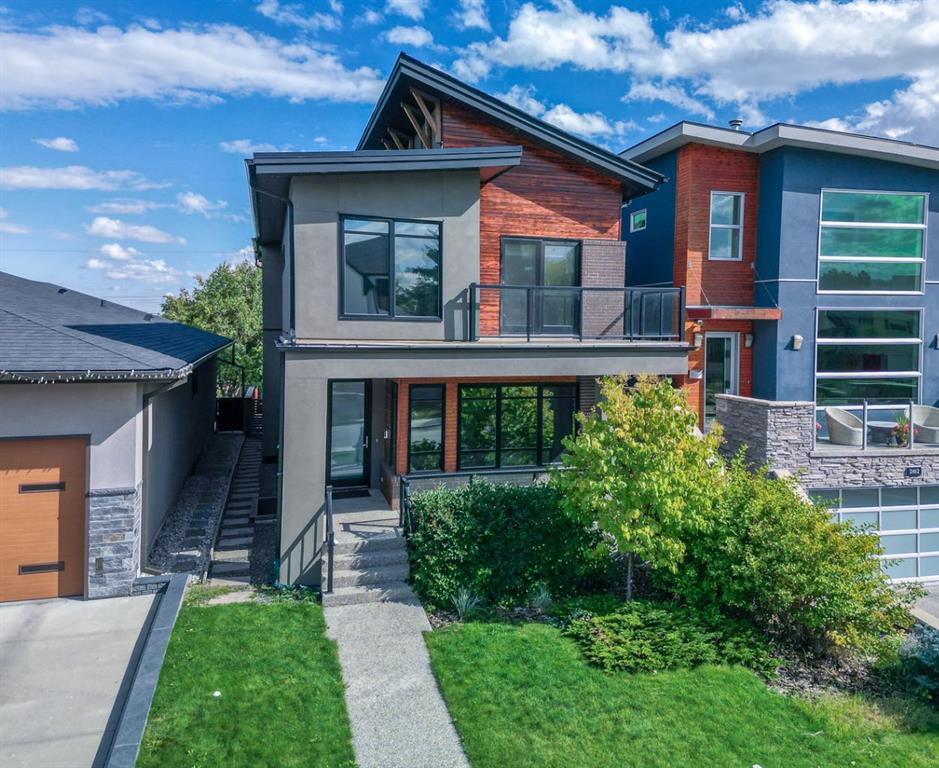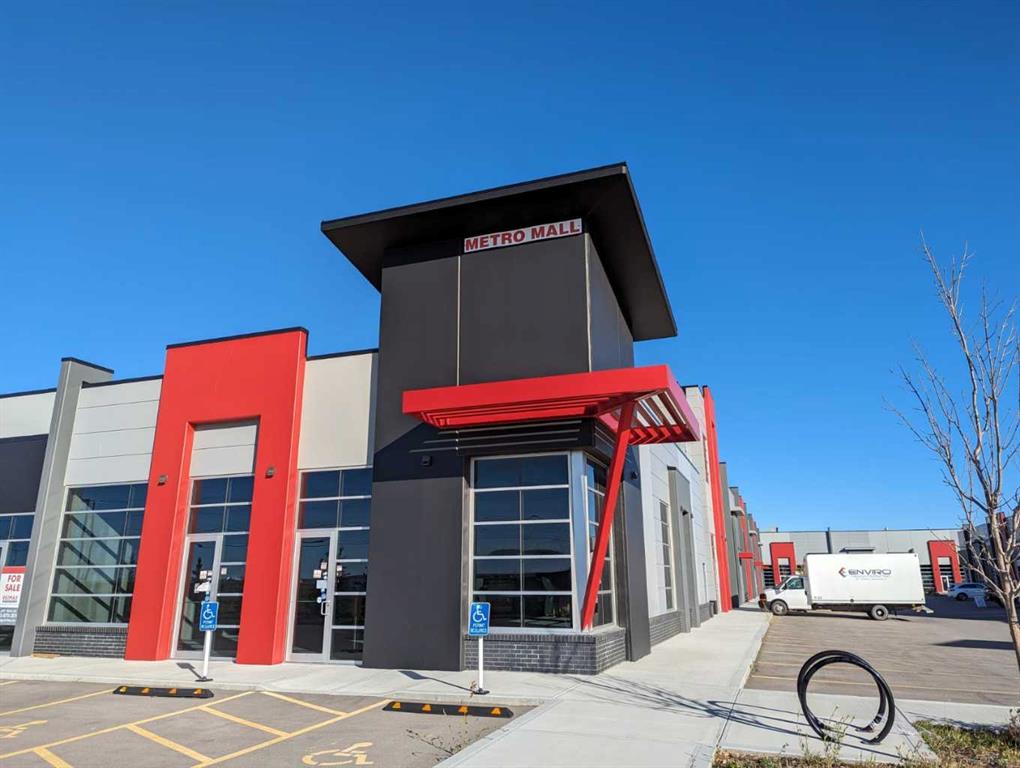1131 Renfrew Drive NE, Calgary || $875,000
This impressive modern home in family-friendly Renfrew offers a move-in ready experience with 2,688 SF of living space. Boasting 4 beds and a fully developed basement, it\'s adorned with high-quality, upgraded finishes. Located moments from the Renfrew Aquatic & Rec Centre, the Community Assoc., and Off-Leash Park, it promises an active lifestyle. Featuring a side entrance, this property offers income potential through a fully developed basement, enhancing its appeal and versatility for the owners. The main floor showcases a chef-inspired kitchen with custom shaker cabinetry, chevron tile backsplash, and designer pendant lights over an oversized island. The living room centers on a stunning gas fireplace with a two-tone tile surround. A large dining room with oversized south windows and a chic feature wall adds to the charm. A discreet mudroom and a convenient main floor home office/den equipped with a built-in desk complete the main level. Upstairs, a spacious bonus room with a built-in media center awaits. The primary suite features oversized windows and the spa-inspired ensuite exudes elegance with quartz countertops, dual under-mount sinks and a walk-in shower. The upper laundry room is tastefully finished with matching quartz and a laundry sink, while two additional good-sized bedrooms share the use of the modern 4-pc main bath with a contemporary walk-in shower with full-height tile surround. The fully developed basement offers an open rec room with a wet bar and an additional bedroom with a sizable walk-in closet. Living in Renfrew provides easy access to Bridgeland, Tom Campbell Hill Off-Leash, Telus Spark, and the Calgary Zoo. With Deerfoot nearby, commuting across the city is a breeze. Don\'t miss the virtual tour!
Listing Brokerage: RE/MAX COMPLETE REALTY










