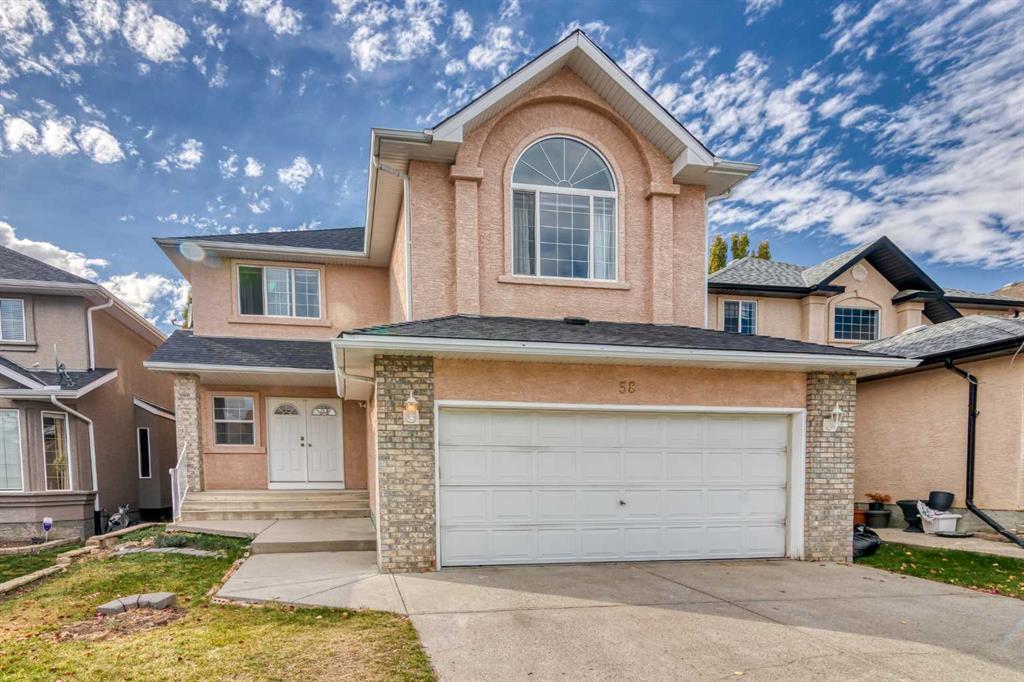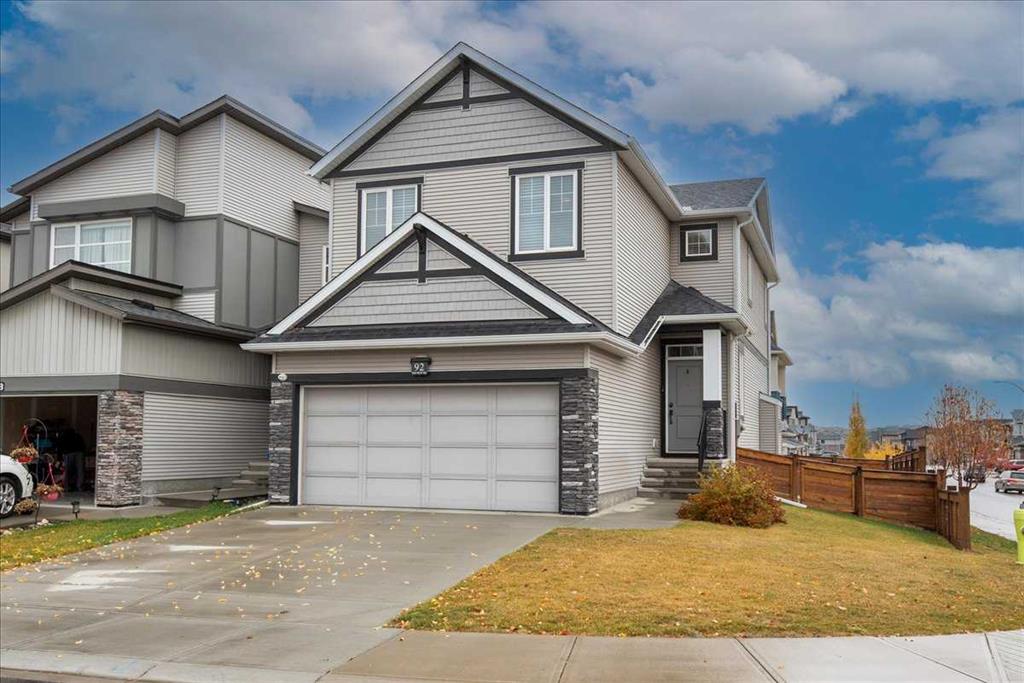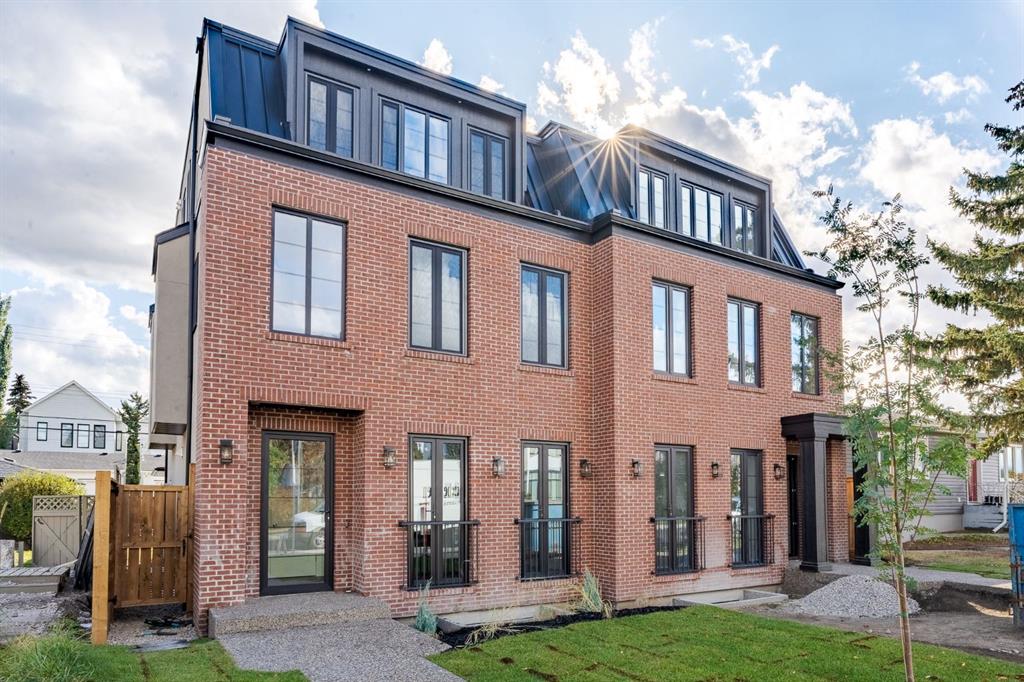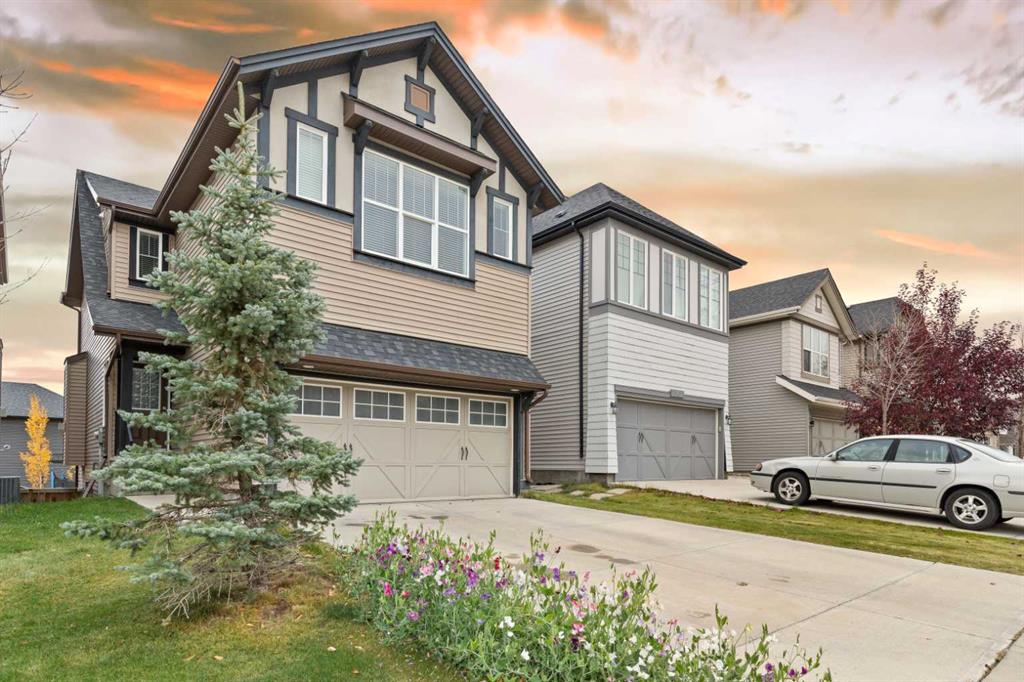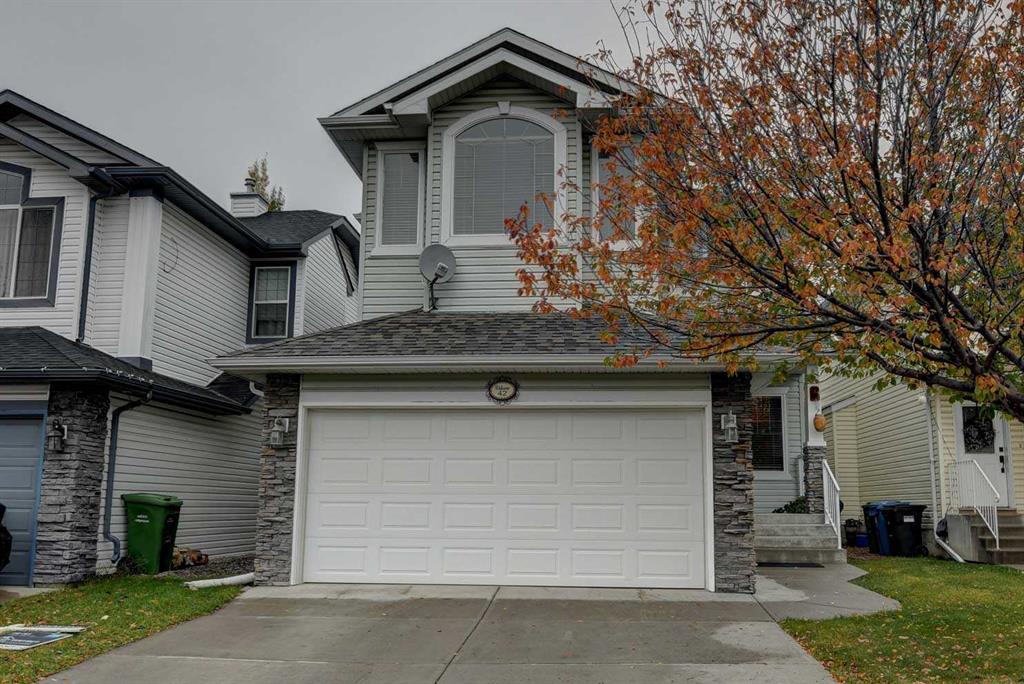92 Sage Bluff Way NW, Calgary || $754,900
Quick Possession!!Welcome to 92 Sage Bluff one of the most spectacular corner lot homes on the real estate market today!!! The key unlocks a home with refined finishings and loads of upgrades when built. A few hidden gems are in the gorgeous open-concept main floor. Starting with the upgraded kitchen sink and taps, ceiling-to-floor stone mantel, flat ceramic stove top, under-mounted lighting, extra electrical in the island, Hunter Douglas blinds, frosted glass on pantry door, Walk through Pantry, Media Box behind the TV (no more cords). This is not all folks moving upstairs to the 3 bedroom and media room you will find, a power-mounted blind, Speaker system, Heated tiles in the ensuite bathroom, upgraded rainshower head, walk-in closets, organizers in all closets, extra thick glass on shower (will not get water stains), Berber carpet with extra underlay, upgraded laundry with a counter over the top. if that is not enough this home also comes with RV parking, an Extended garage up to two feet to fit any large size truck, a Water Softener, Big gallon Hot water tank, an Exterior camera system, and doorbells that are a blue tooth Sonar system, Stone on the Front, pot lights and pebble rockin the back where you park your trailer or extra vehicle. This home is top notch and the sellers thought of everything in the building process they even purchase the largest lot corner on the street Fencing is done, landscaping is done...pack your bags and move in. home feels brand new not even a hole in the wall. One more thing, in the primary suite, there are light switches beside your bed, terrific upgrade!!!
Listing Brokerage: COMOX REALTY










