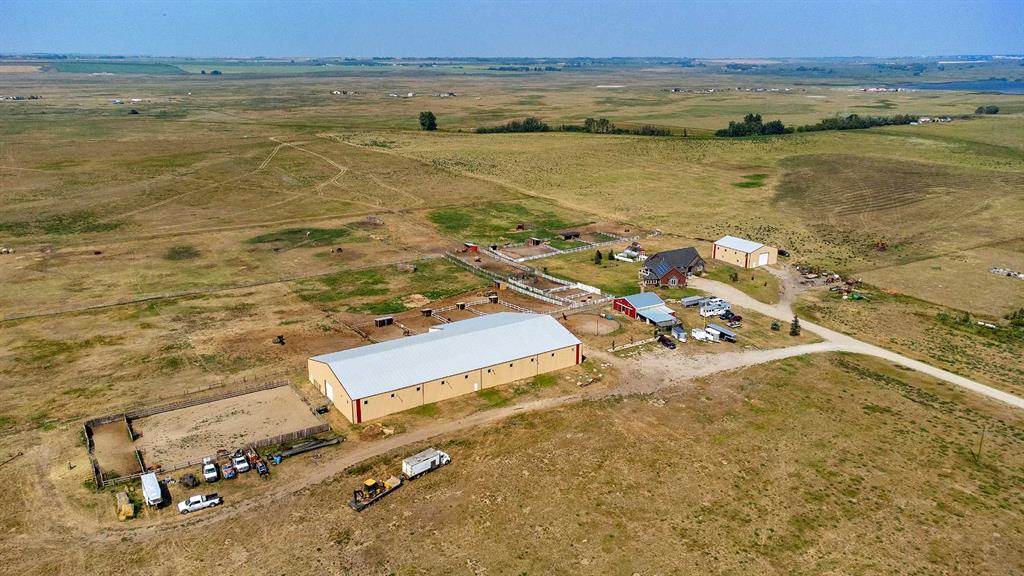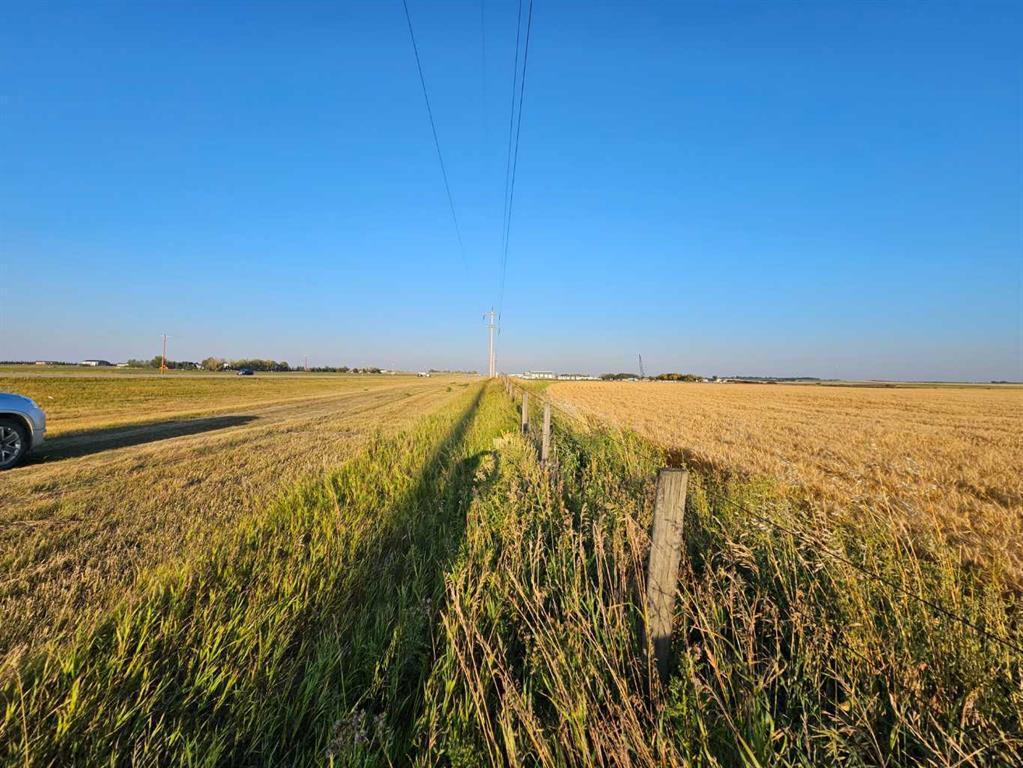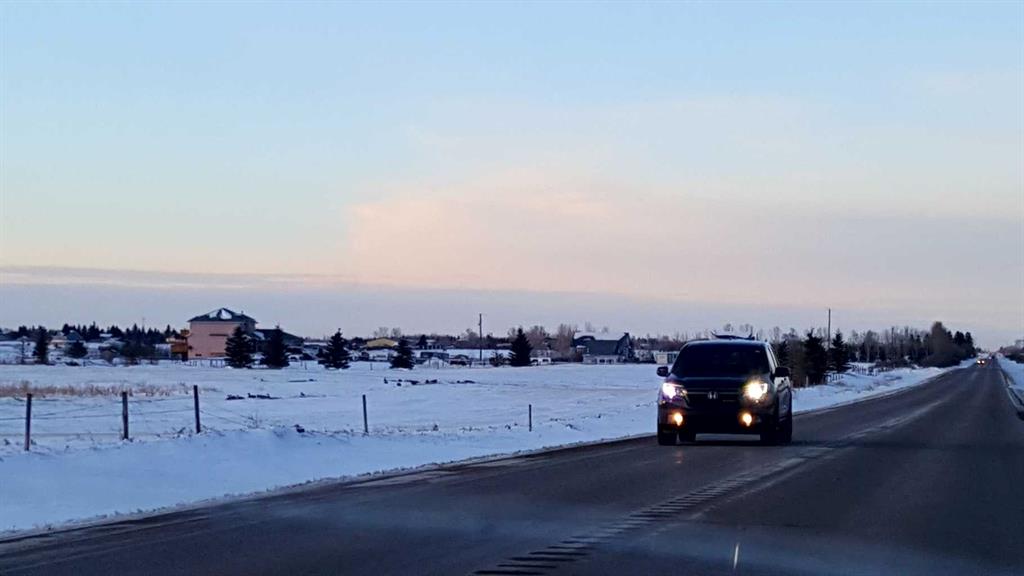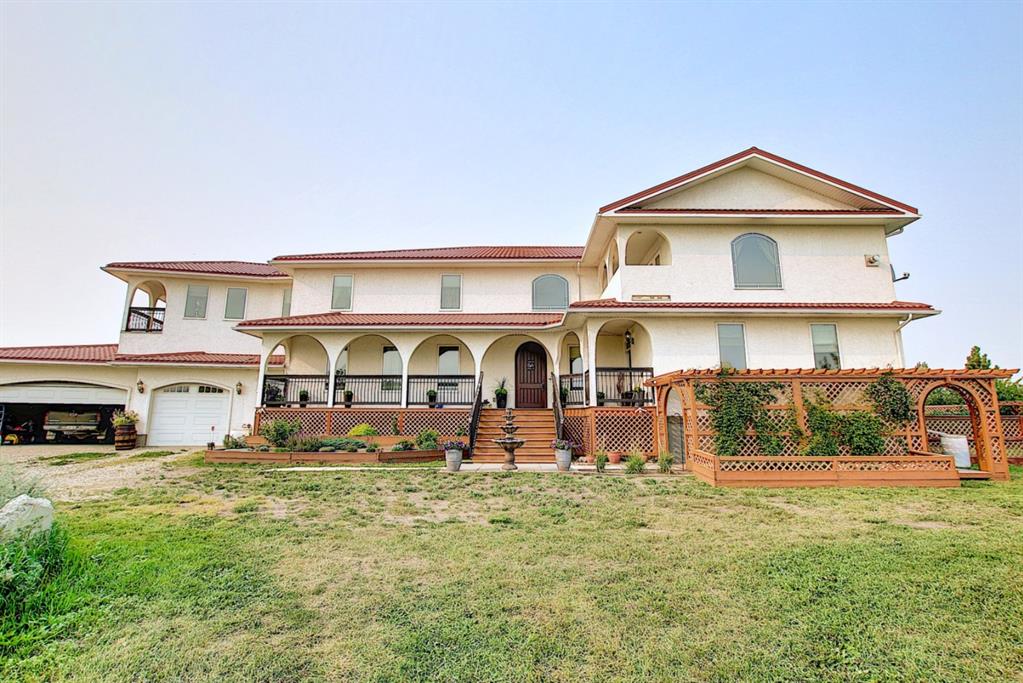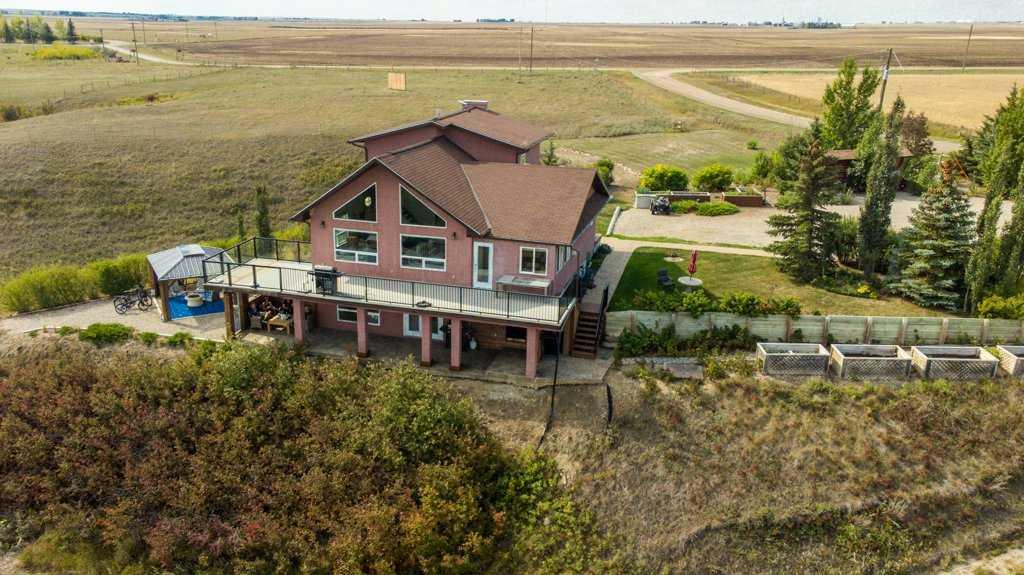232060 Range Road 245 , Rural Wheatland County || $2,375,000
Attention horse enthusiasts: FANTASTIC OPPORTUNITY to own this EQUINE facility in Wheatland County, AB. On 100 acres+/-, this property is completed with a CUSTOM BUILT FULLY DEVELOPED WALK-OUT bungalow (3800+/-developed sq. ft.) with triple attached garage, RIDING ARENA with wing, BARN, and SHOP. The main arena is 90x200 with overhead heat, lighting, sprinkler system, and its own septic system. There is 30x80 heated wing attached with 5 indoor stalls, lockers for tack, and a wash bay. The observation lounge is fully finished with a 3 pce washroom (handicap rated), 2 pce washroom, more lockers, and commercial grade coffee maker and vending machine. The upper mezzanine has a finished office and a one-bedroom suite (approx. 500 sq. ft) with a 3 pce bath. There is a 36x36 barn with lean-to for hay storage, an additional 6 indoor stalls, concrete floors, and overhead heater. The heated shop is 48x60 with partial concrete, electrical, a 16x16 ft overhead door, and a man door to the back. 80 of the 100 acres are in hay with the balance housing the remaining infrastructure: Heated and insulated coup with run for chickens, 10 outdoor shelters, 2 wind breaks, and 6 heated waterers, making it an ideal spot for your horses. No expense was spared on this CUSTOM HOME. Upon entering, you are greeted by and open floor plan with GLEAMING HARDWOOD and VAULTED CEILINGS. The living room is very spacious and is highlighted HUGE WEST-FACING WINDOWS surrounding the gas fireplace. The kitchen is a chef’s dream with HIGH-END STAINLESS-STEEL appliances, GRANITE countertops and island, CUSTOM HOOD FAN, and a WALK-THROUGH PANTRY. There is an eating area is open to the kitchen with doors leading to the oversized rear deck. The primary retreat is HUGE, offering loads of space for your furniture, his and her walk-in closets, and a 5 pce spa like ensuite with soaker tub and separate shower. The main level is completed with a FRONT OFFICE with beautiful built- ins and GORGEOUS detailing in the floors. The main floor MUDROOM/LAUNDRY features built-ins and lockers for additional storage. The lower WALK-OUT level is a SHOW-STOPPER - fully finished with a games area, family room, and BUILT-IN WET BAR with a WINE CELLER. There are two additional bedrooms separated by another 4 pce bathroom. This home offers IN-FLOOR HEAT in the basement and ensuite, AIR CONDITIONING, and BUILT-IN SPEAKERS throughout the entire home. A 5000w solar system on a bi-directional meter (2015) will help with rising energy costs. The back yard has a sheltered hot tub (2021), an exposed aggregate patio with a built-in fire bowl and second natural gas line for a future OUTDOOR KITCHEN! There is irrigation around the yard site, black currant bushes, saskatoons, raspberries patch, apple trees, raised garden beds, and a fabulous green house to meet all your gardening needs. Every detail of this property has been well thought out and is ready for new owners - call today to book your private viewing!
Listing Brokerage: RE/MAX ROCKY VIEW REAL ESTATE










