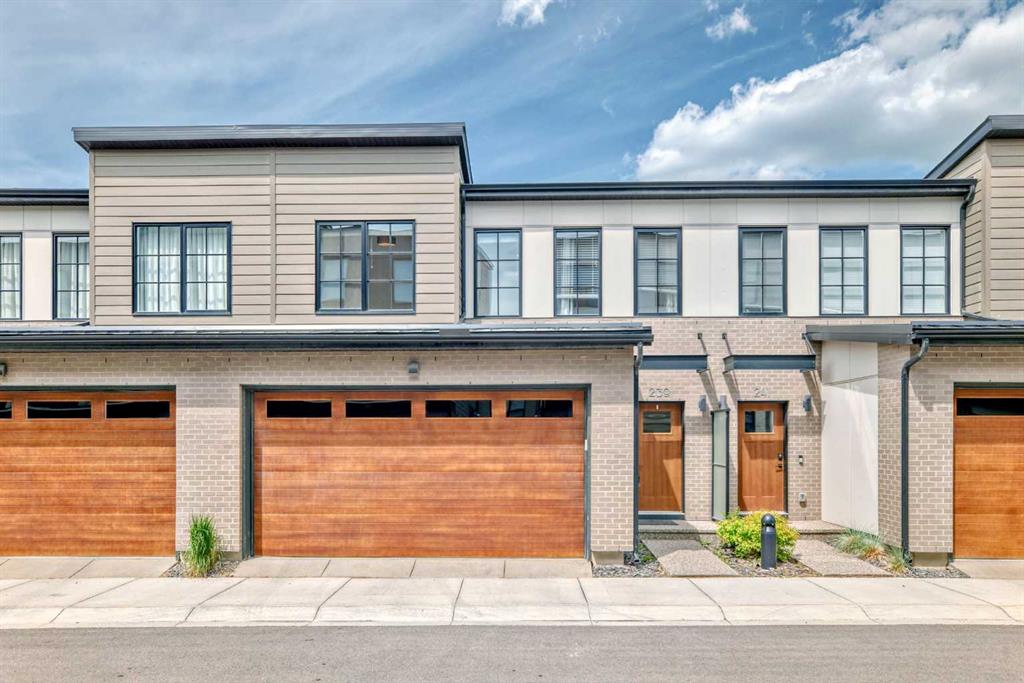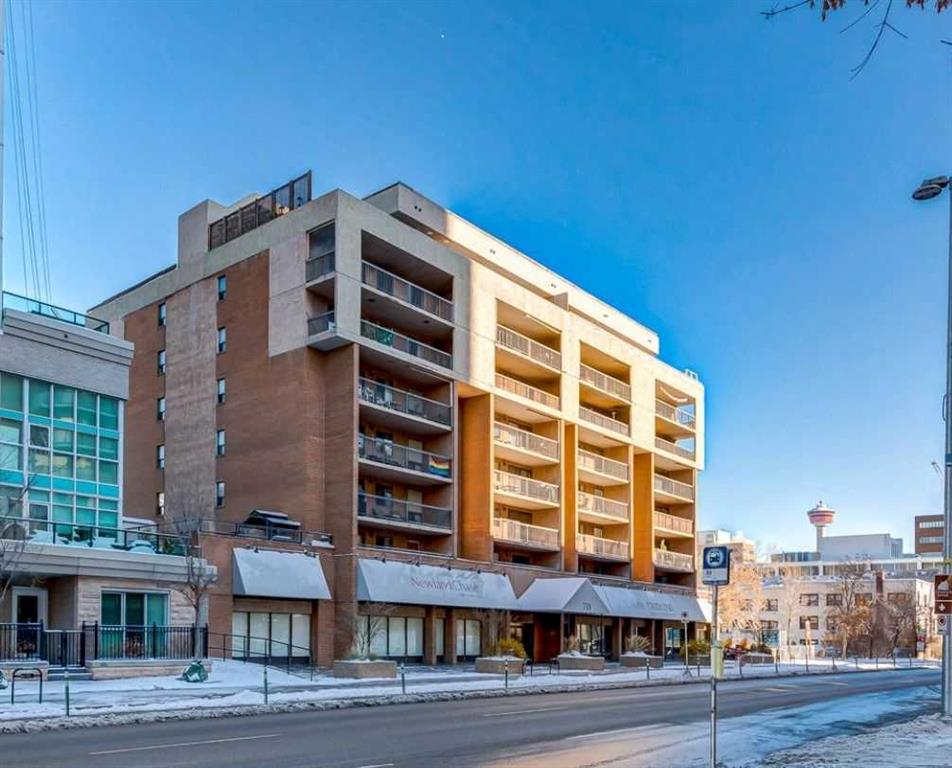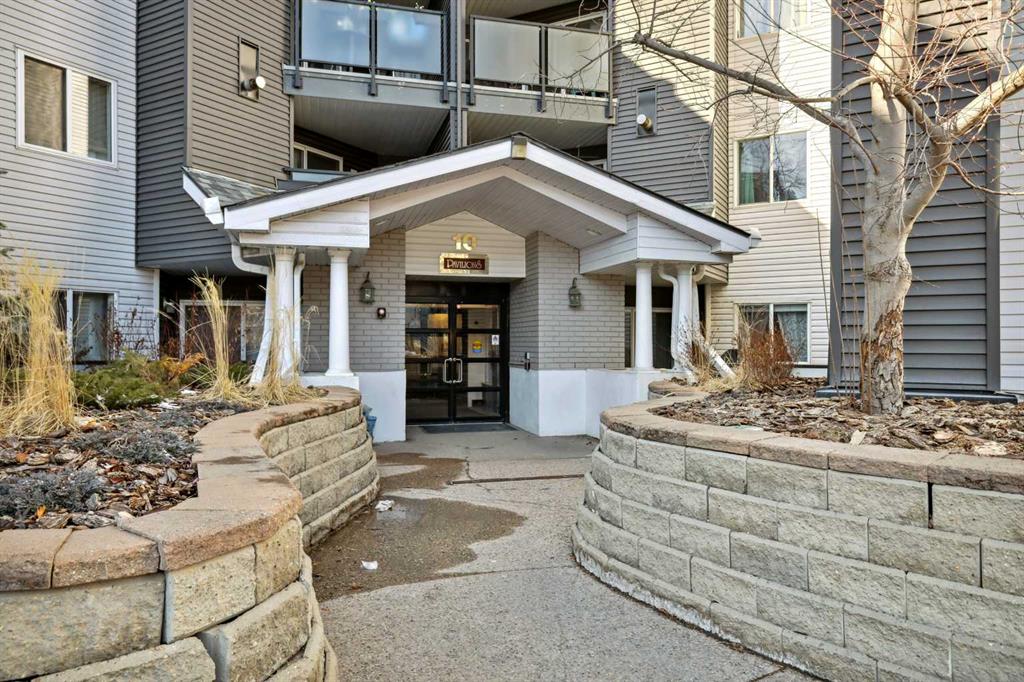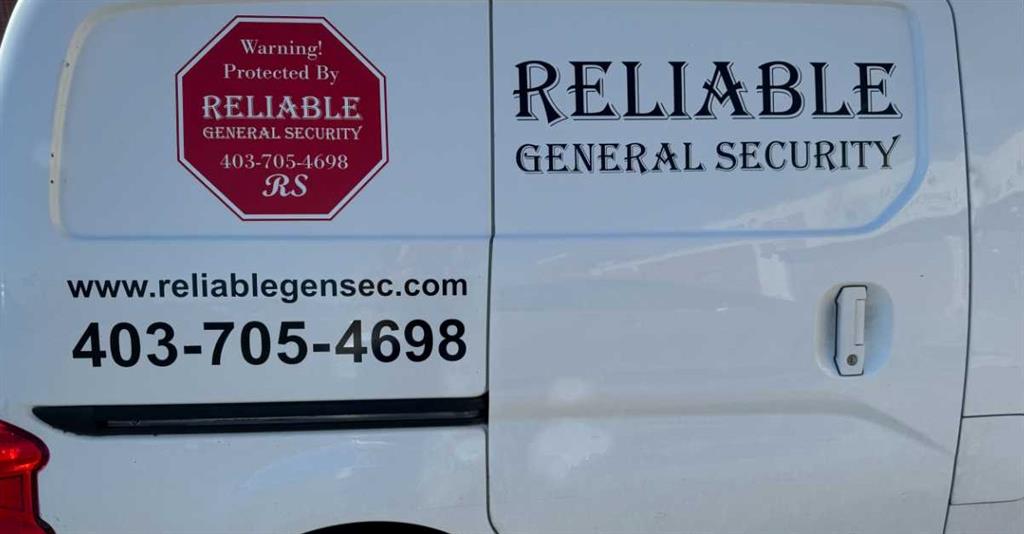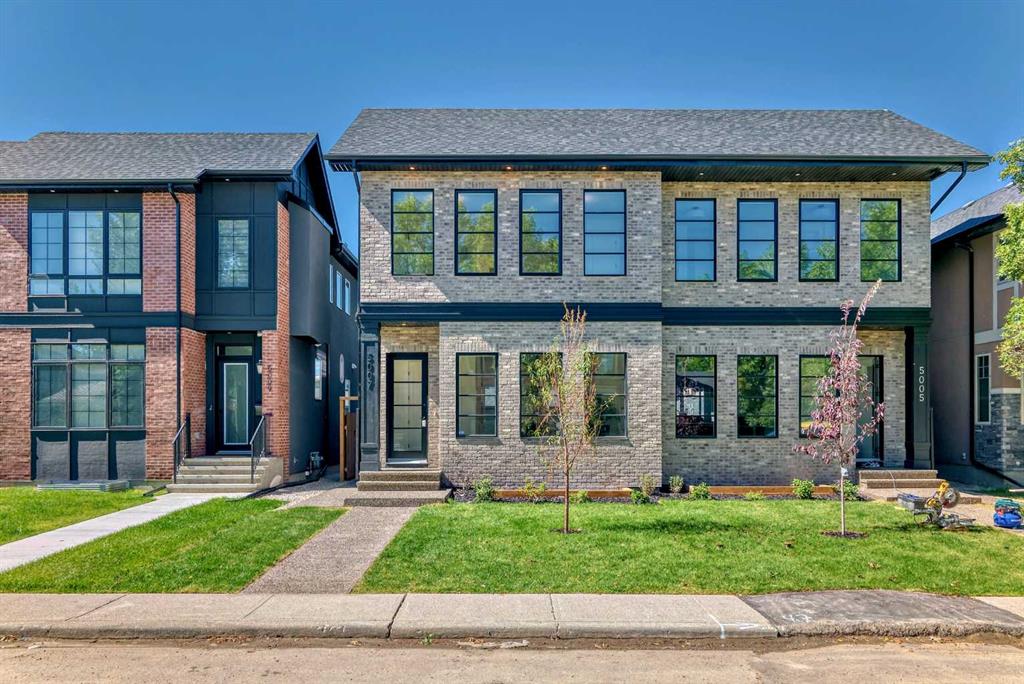239, 7820 Spring Willow Drive SW, Calgary || $848,000
OPEN HOUSE June 28 2-5pm, June 29 11:30-4pm, Welcome to Springbank Hill, where you will find this amazing opportunity to own this meticulously cared-for townhome, built by multi-award winning builder, Truman Homes! Begin by walking through your entrance hallway into an abundance of natural sunshine, lighting up the luxurious hardwood flooring throughout your main level. Appreciate the sleekness of a bright white chef\'s kitchen, consisting of premium stainless steel appliances, a convenient pantry, and undermount sinks in a crisp, white-quartz countertop center island. Sip a morning coffee, enjoy an evening beverage, or catch up with friends from the comfort of your main level balcony. Proceed upstairs where you will find even more luxury hardwood and marbled tile floors (zero carpet in this home!), and your primary bedroom, complete with additional storage in the walk-in closet, a spa-like 5-piece ensuite with dual sinks, a standing glass/tile shower, and a gorgeous stand-alone soaker tub, plus, your very own private 2nd balcony! Two more nicely-sized bedrooms (each with their own walk-in closets), another full bath, and your laundry room make up the rest of the upper floor. But we\'re not done yet! Continue down to the large multi-purpose room in your fully-finished walk-out basement, a 3rd full bath, and 4th bedroom, perfect for mature children, elderly relatives, visiting guests, or maybe even a home-based business! Lastly, the attached double-car garage that keeps your vehicles and other possessions covered and protected, even in the worst weather. A quick 15-minute drive from the core, easy access to a multitude of shopping and dining options, fitness facilities, necessary amenities, and Stoney Trail, allows you to enjoy quiet suburban living, without having to give up an active downtown lifestyle. The pictures and virtual tour do not do this home justice; come see why you should not miss out on this chance to be a part of Springbank, a community synonymous with upper-class living. Book your private showing today..everyone is welcome!
Listing Brokerage: eXp Realty










