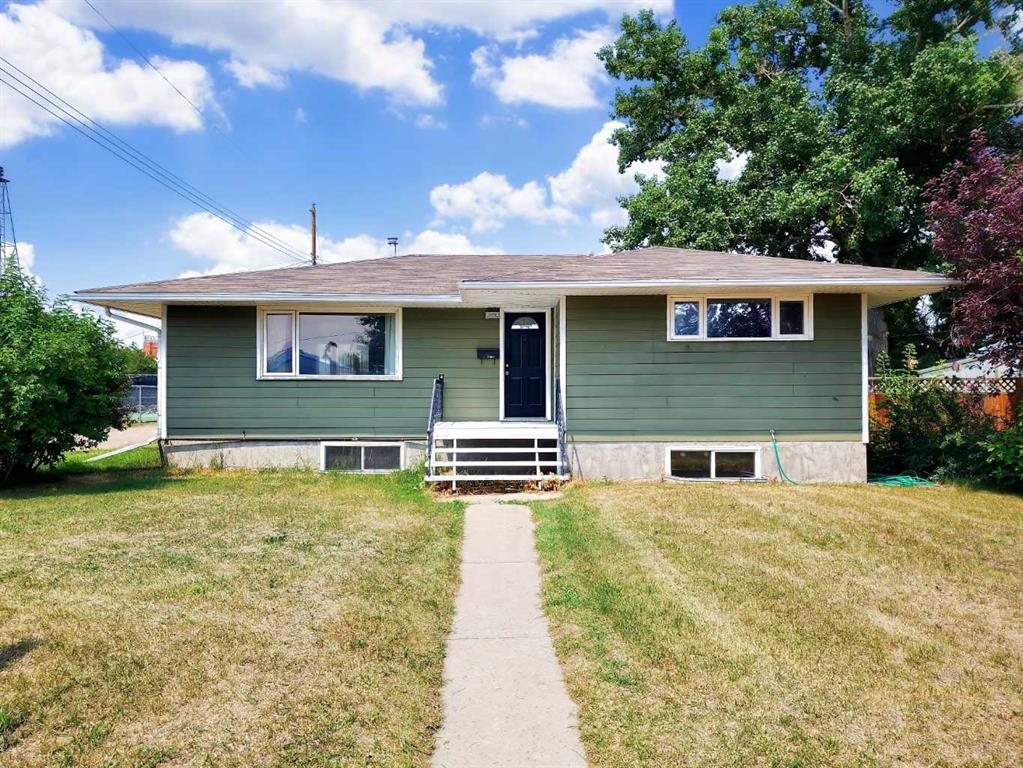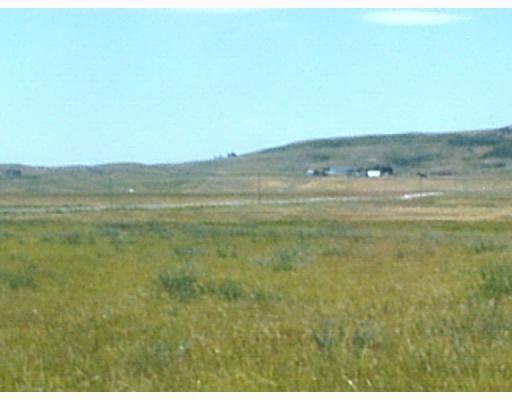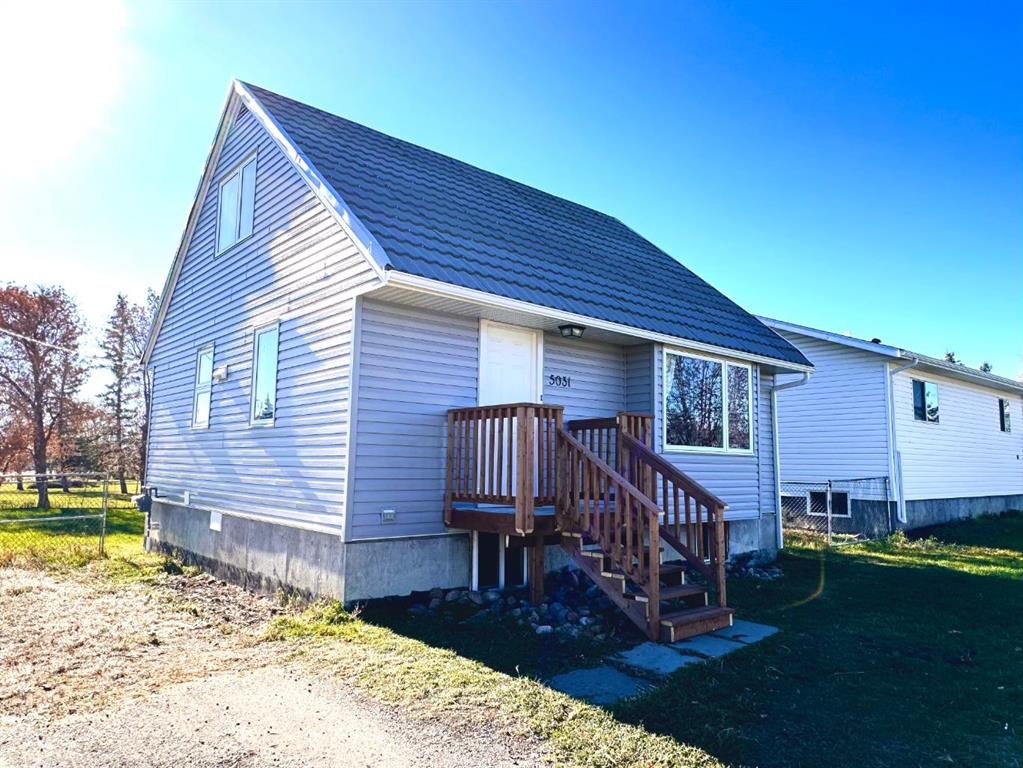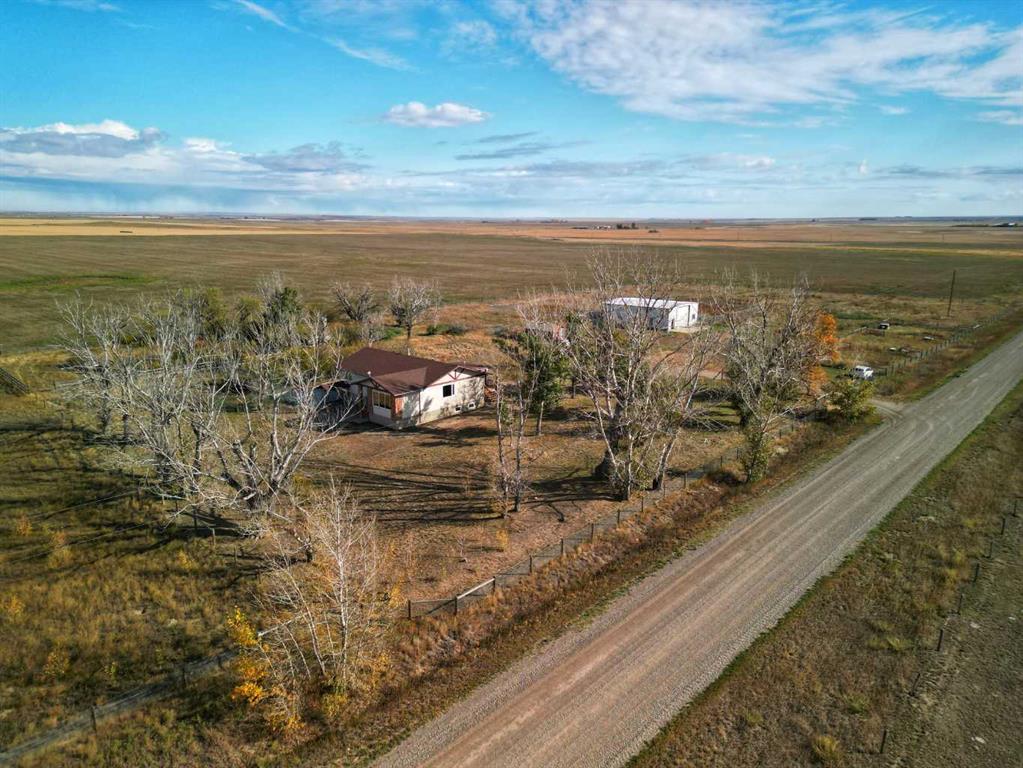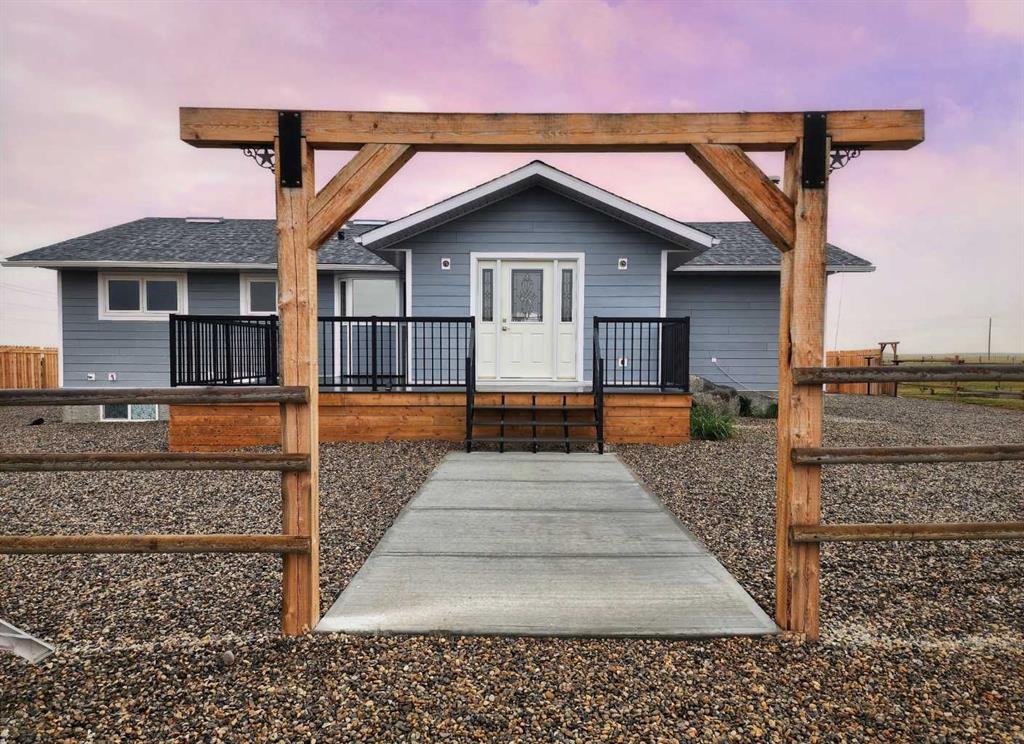265005 Township Road 142 , Stavely || $649,000
Nestled on 5.07 acres of land.
Construction: Originally built in 1969, the house was relocated onto a new ICF foundation in 2008.
Size: Offers 1,702.72 sq. ft. of living space with a total usable area of 3,297.47 sq. ft.
Interior Features:
Living Room: Central wood-burning fireplace with elegant stone surround, soaring vaulted ceiling, three grand windows for natural light.
Dining Area: Updated garden doors leading to a covered deck.
Kitchen: Recently updated with modernized cabinets, countertops, sleek hood fan, oversized island, upgraded appliances.
Basement: Spacious family room, two bedrooms, four-piece bathroom, two storage areas.
Exterior Features:
Added in 2010: 30\' x 50\' workshop with hoist, 308 sq. ft mezzanine loft, overhead propane heating, 220 power, dual access (8\' and 14\' doors), plumbed for livestock waterer.
Boiler system for in-floor heating in the basement, replaced in 2016.
New forced air furnace and air conditioner in the main house.
Recently installed hot water tank.
Exterior enhancements: New eavestroughs, soffits, fascia.
All windows and doors replaced.
Composite decking with aluminum railing in front and rear.
Meticulously fenced property with new corrals.
New concrete pads at the rear and along the walkway to the front entrance.
Utilities:
Boiler system for in-floor heating (basement).
New forced air furnace and air conditioner.
Recently installed hot water tank.
Directions:
Located approximately 5 miles East of Stavely on Township Road 142 (Hwy 527), on the right-hand side.
Listing Brokerage: RE/MAX REAL ESTATE - LETHBRIDGE (CLARESHOLM)










