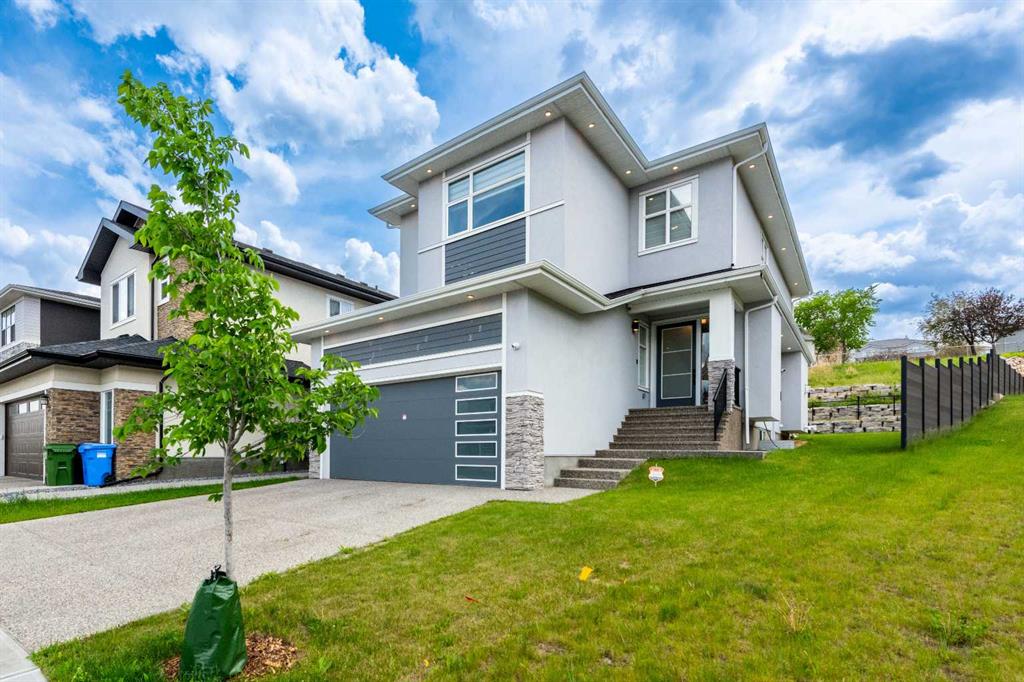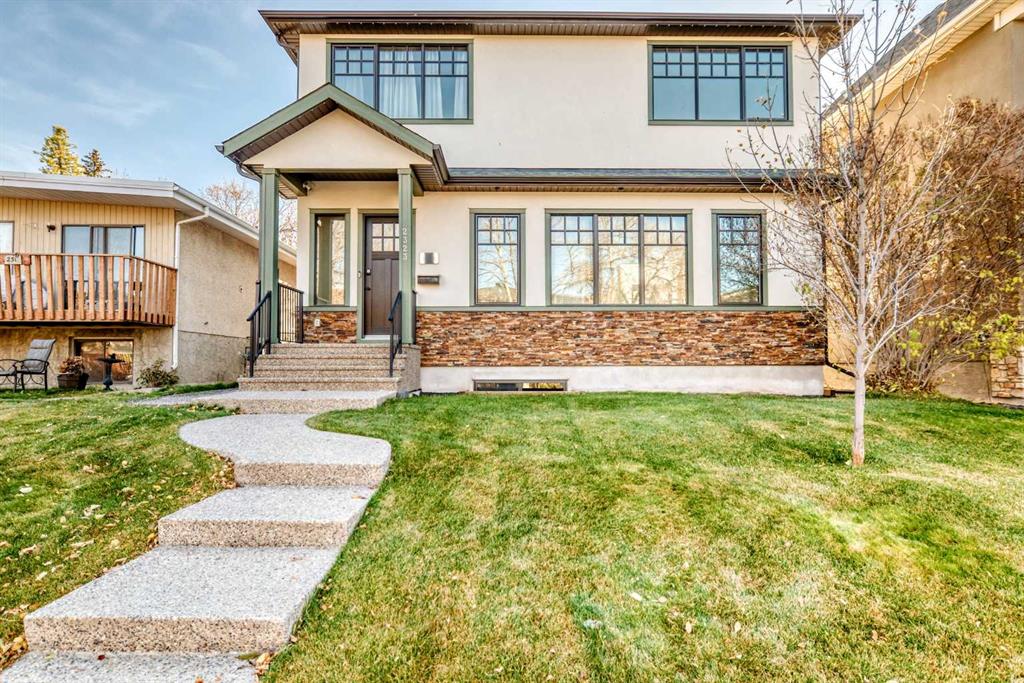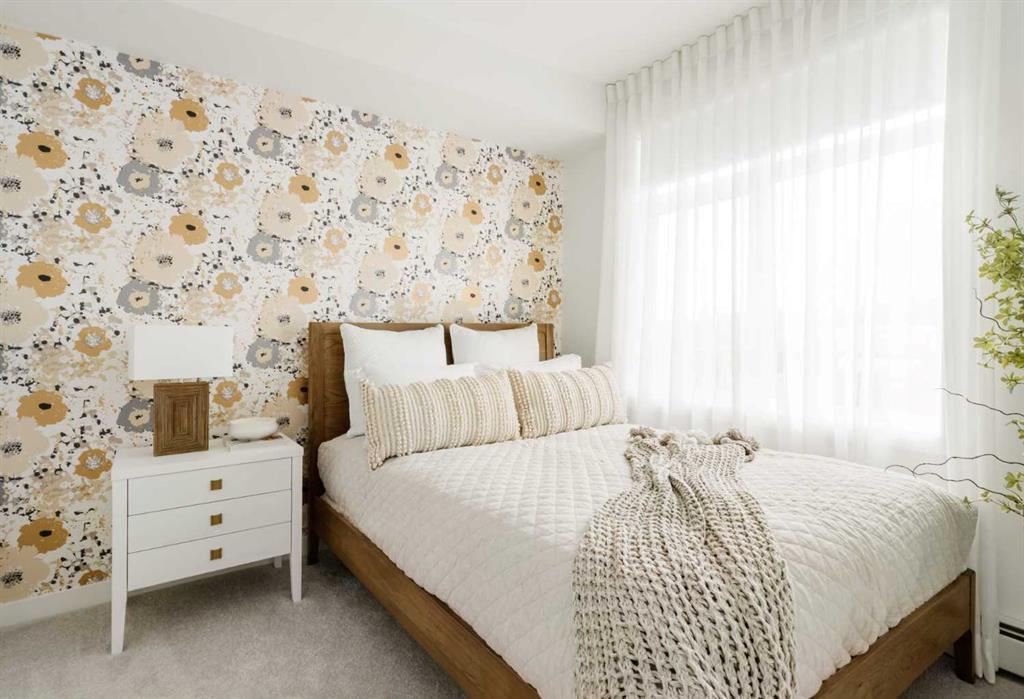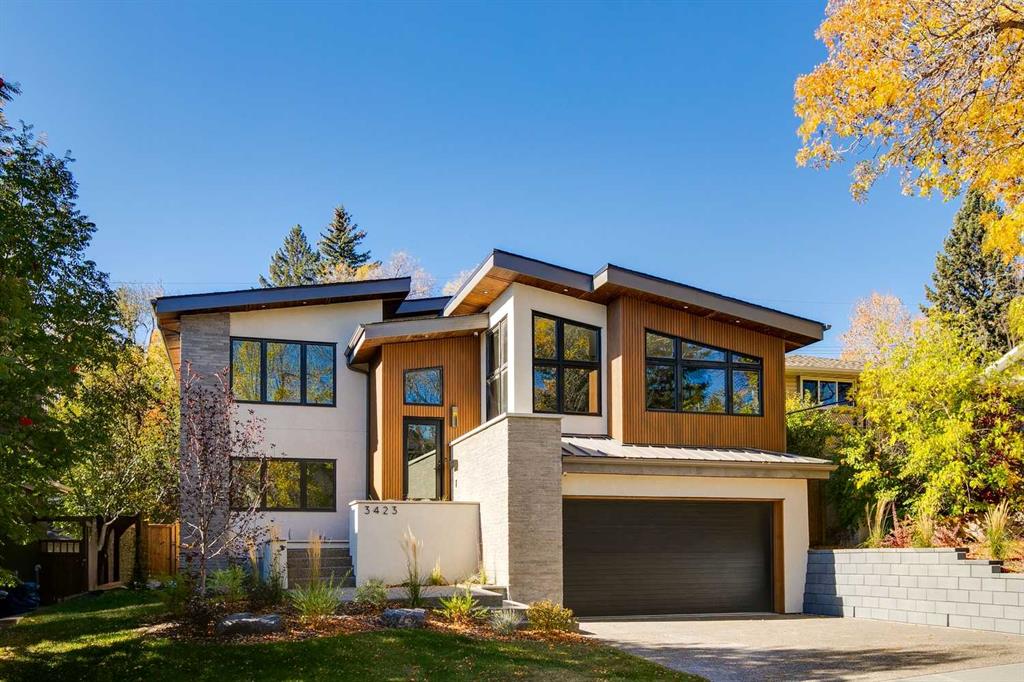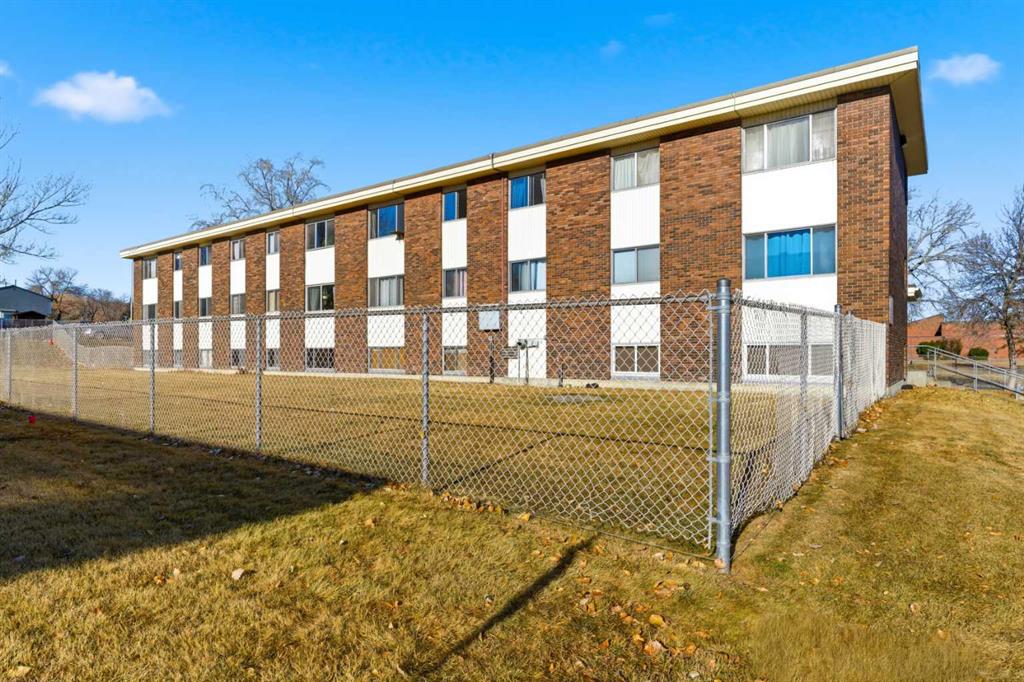3423 23 Street NW, Calgary || $2,650,000
Welcome to 3423 23 Street NW, a mid century modern luxury residence, located in the highly desirable community of Charleswood. This newly built home offers over 3,400 sq. ft. of thoughtfully designed living space, showcasing an impressive blend of architectural sophistication, premium natural materials and state-of-the-art smart home features. The exterior makes an immediate statement with real brick, NewTech wood composite cladding, timber soffits and smooth stucco, creating a refined and low-maintenance façade that complements the mature, tree-lined street.
Step inside to a foyer featuring white oak wall paneling and Limestone Bluestone pavers, setting the tone for the elegance carried throughout the home. The main level centers around a stunning chef-inspired kitchen equipped with a 48” Fulgor range, hoodfan & dishwasher, 36\" Thermador fridge, all top of the line appliances. The perimeter counters are Temptation Quartzite w/leather finish, the island countertop - absolute Black granite w/brushed finish create a dramatic focal point, while custom white oak and painted cabinetry offer generous storage. The adjacent living and dining areas provide a seamless open-concept layout, highlighted by a gas fireplace with a Concrete Quartz surround, custom steel detailing, white oak millwork and expansive row of patio doors & windows that bathe the space in natural light.
The upper level is anchored by an exceptional primary suite designed as a true retreat. The ensuite features striking “Fusion Wow” Quartzite, micro cement walls and ceilings in the shower, Riobel fixtures, a rain shower, freestanding tub and heated porcelain floors. A home office is adjacent to the primary bedroom. Two additional spacious bedrooms share a stylish Jack and Jill bathroom with Concrete Quartz finishes and glazed porcelain tile. A beautifully designed laundry room with LG large-capacity appliances, stone counters and built-in drainage adds convenience and functionality.
The fully developed lower level offers a versatile media & recreation area with custom oak paneling, a fourth bathroom with heated floors and ample storage. This space is ideal for family living or entertaining guests. Comfort and convenience are elevated with integrated smart home technology, including Lutron lighting control, SONOS built-in speakers across five zones, HIK vision exterior security cameras, Wi-Fi controlled heated floors, multi-zoned furnace and central air conditioning system for year-round climate control.
A heated double garage with hydronic in-floor heating and EV charging r-in provides both practicality and modern convenience. Every element of this home reflects careful craftsmanship, timeless design and luxurious functionality. Located on a quiet street just moments from parks, schools, the University of Calgary and urban amenities, this extraordinary residence is elegance personified. The concrete foundation, subfloor + small part of south wall was kept intact from 1961 house.
Listing Brokerage: CIR Realty










