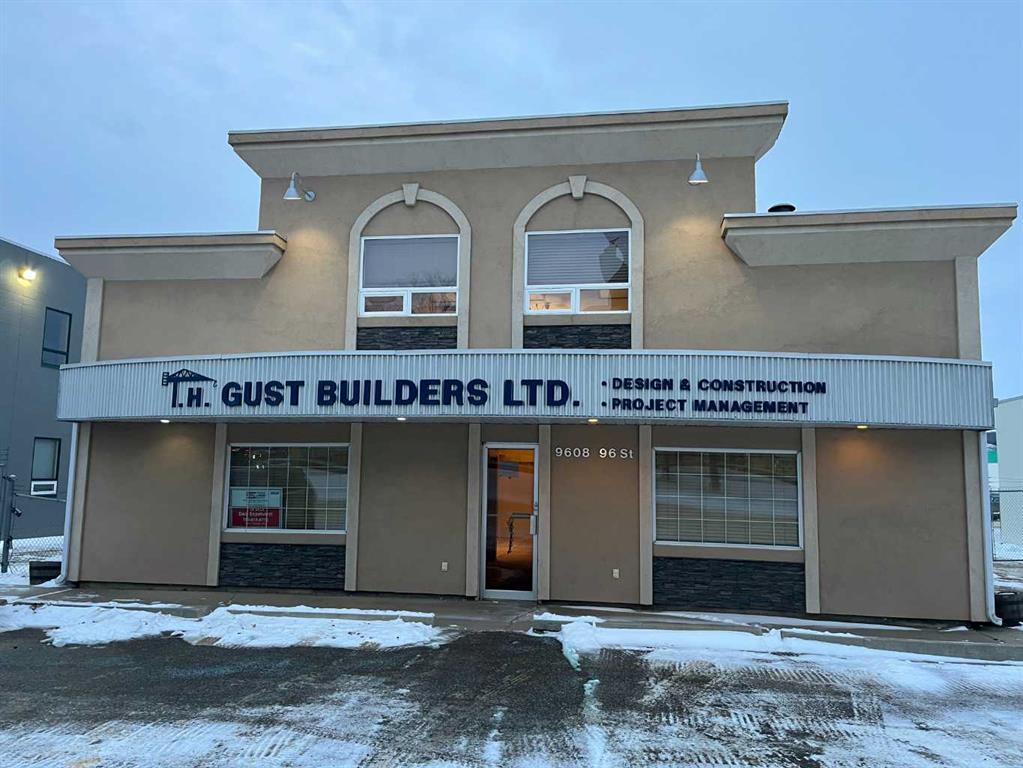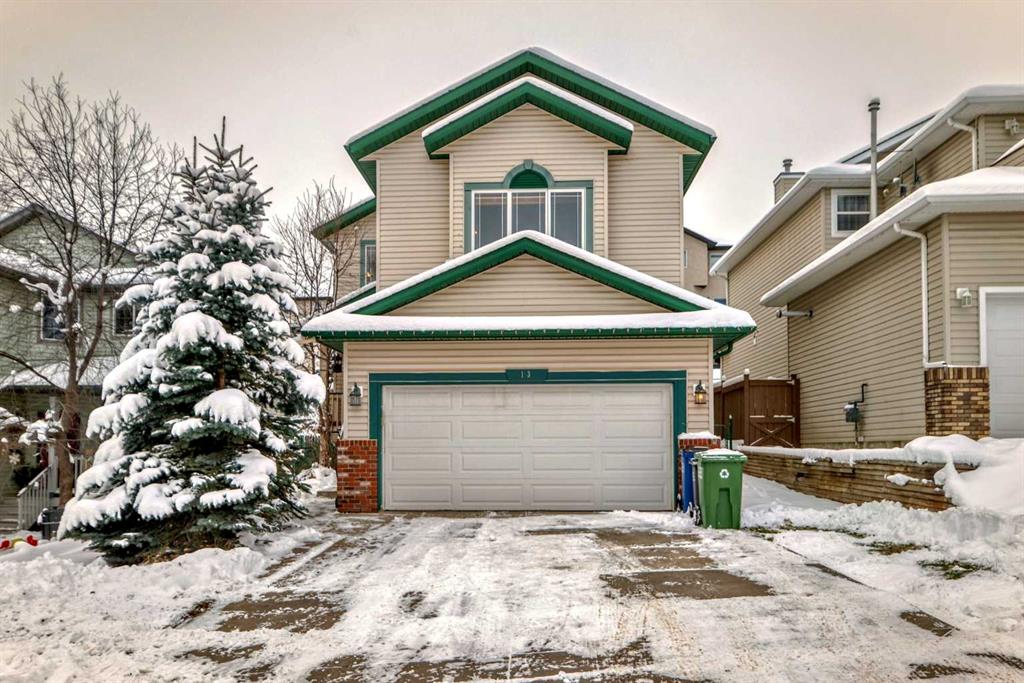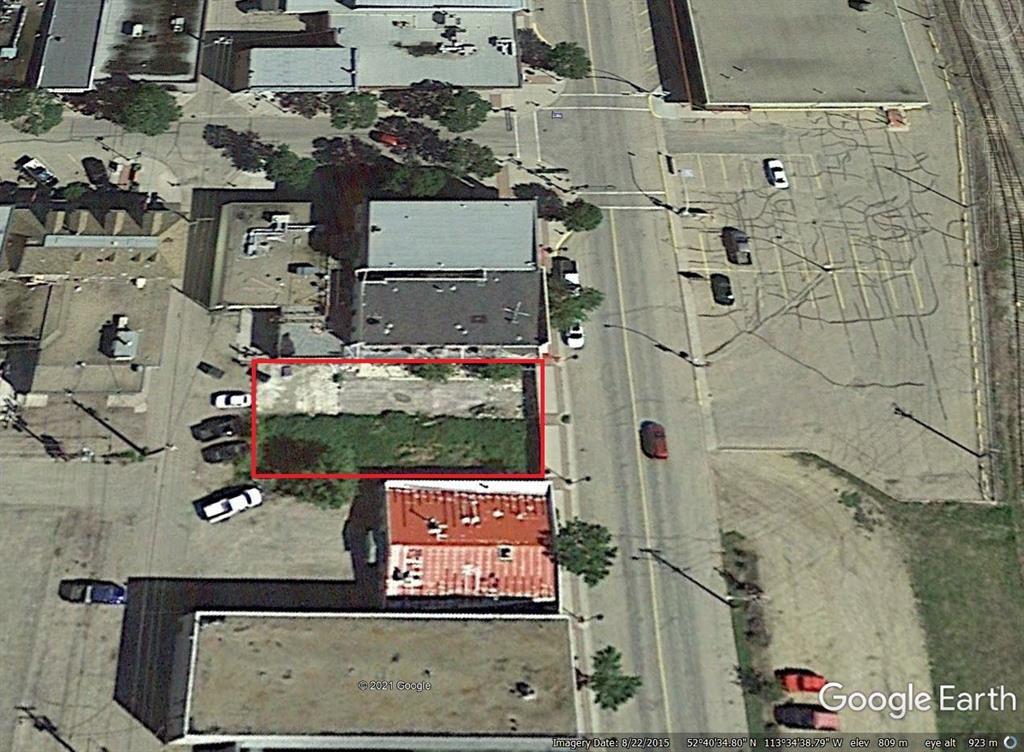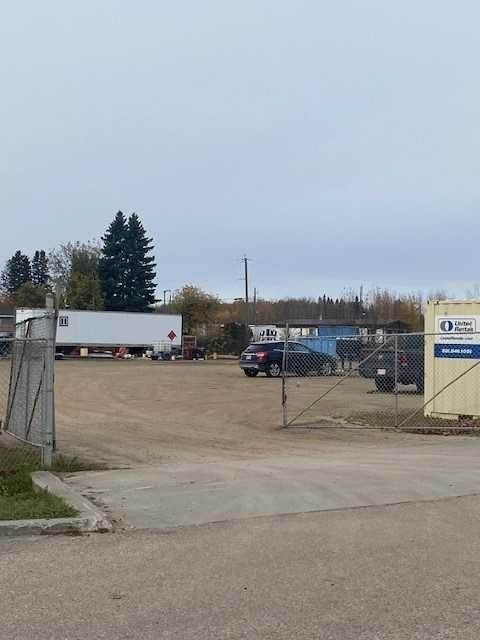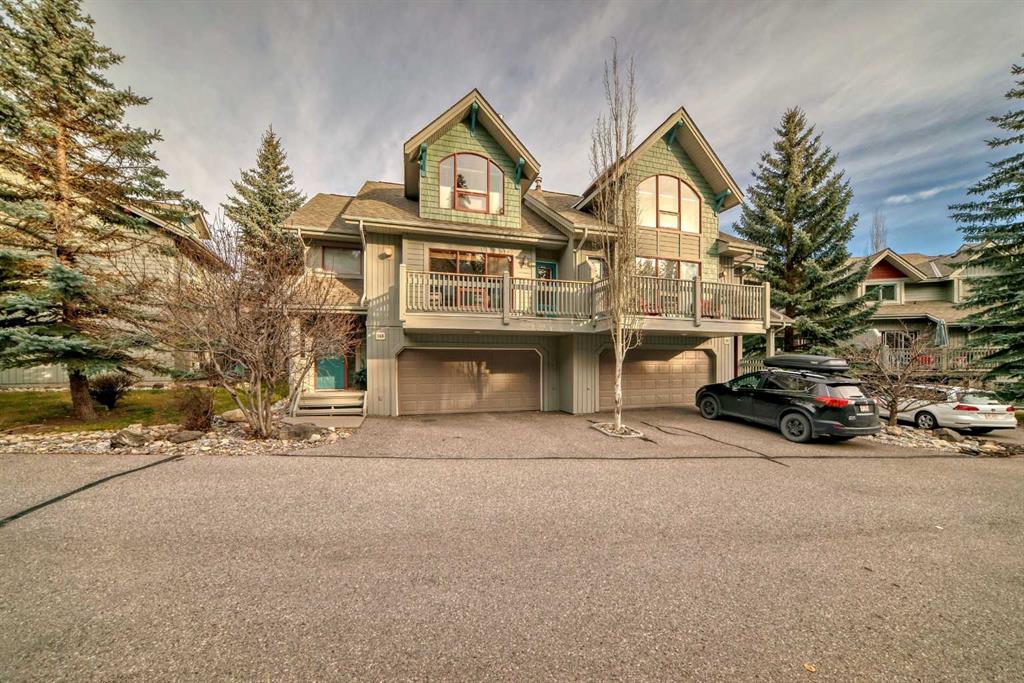148, 200 Prospect Heights , Canmore || $1,239,940
Premium two bedroom Executive Townhome – A Refined Canmore Retreat! Welcome to your perfect two bedroom weekend retreat, or permanent residence, in the heart of Canmore’s exclusive Prospect Heights. This sunny, impeccably maintained, executive townhome offers nearly 2,250 square feet of thoughtfully curated living space, showcasing sweeping mountain views from every window. Tucked away in a quiet, upscale enclave, the location offers both seclusion and accessibility—just steps from the Bow River, Quarry Lake, the Nordic Centre, and endless scenic trails. Downtown Canmore is only a short walk away, making it easy to enjoy local dining, shops, and culture while returning to peace and serenity at day\'s end. Inside, the expansive living room invites you to unwind by the grand fireplace, framed by soaring windows and opening onto a spacious deck where the mountains feel close enough to touch. The stylish kitchen and adjoining dining area flow seamlessly onto a second deck—ideal for sipping wine or entertaining under the stars. Upstairs, the serene primary suite offers a romantic sanctuary with vaulted ceilings, a cozy gas fireplace, and a spa-like ensuite featuring a Jacuzzi-brand jetted tub, custom honed stone shower, and heated stone floors—every detail designed for relaxation and comfort. The lower level is perfect for hosting guests, with a welcoming bedroom, full bath, and radiant in-slab heating for year-round coziness. A heated, oversized double garage completes the package—ideal for storing all your mountain adventure gear. Whether you\'re seeking a refined weekend escape or a peaceful full-time residence, this home is an exceptional blend of luxury, location, and lifestyle in one of Canmore’s most desirable communities.
Listing Brokerage: PG Direct Realty Ltd.









