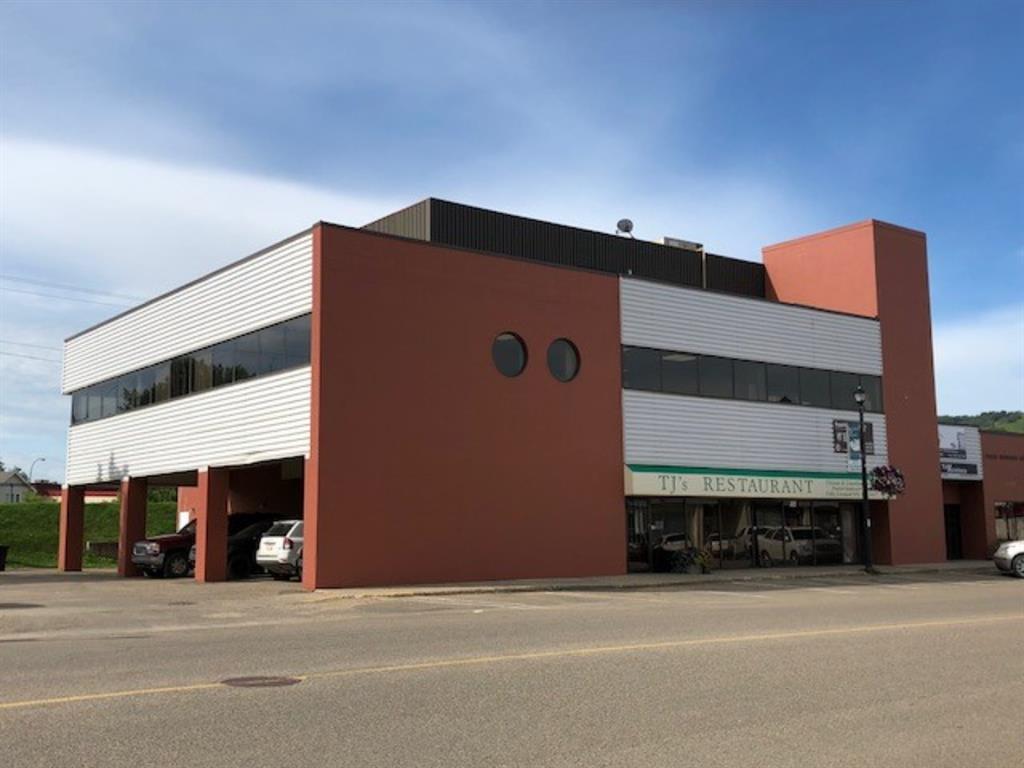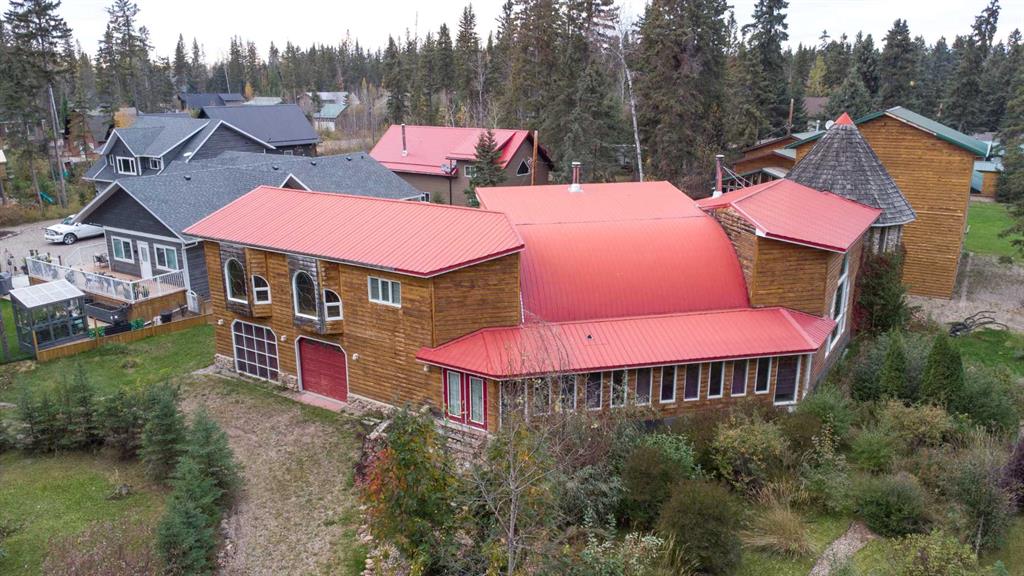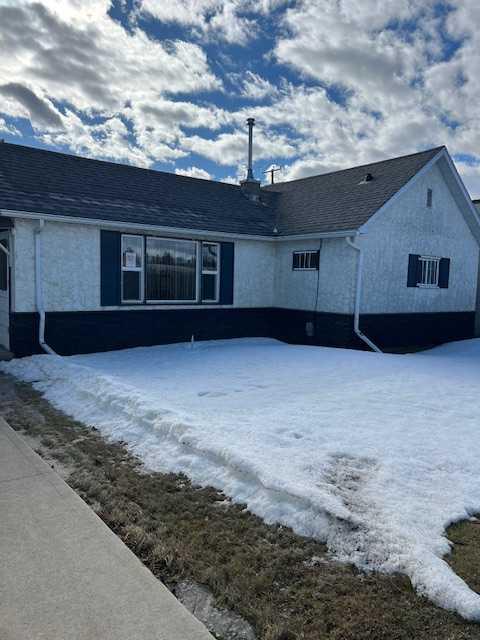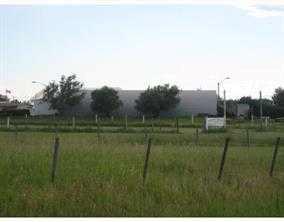4440 76 Avenue NE, Calgary || $1,700,000
Prime Investment Opportunity – High-Potential Industrial Land
Zoned SFUD (Special Future Urban Development) – Easy Conversion to IG (Industrial Commercial)!
Unlock the potential of this strategically located land, ideal for auto-related businesses, truck parking, or future industrial ventures.
? Current Uses: Open car junkyard, auto parts sales, truck parking
? Future Potential: High-value industrial/commercial development
? Investor’s Dream: Strong potential for rezoning and appreciation
? Flexible Terms:
Don’t miss this rare opportunity! Call today to explore this investment before
Prime Industrial Land – High Investment Potential!
Zoned SFUD (Special Future Urban Development) – Easy Conversion to IG (Industrial Commercial)!
Seize this rare opportunity to invest in a high-potential property with endless possibilities for industrial and commercial use! Located in a rapidly developing area, this land is a goldmine for investors, developers, and business owners looking for long-term growth.
? Key Land Value Points:
? Zoning Advantage: Current SFUD zoning allows for easy conversion to Industrial General (IG) – unlock greater development potential!
? Versatile Use: Ideal for a car junkyard, auto parts sales, truck parking, heavy equipment storage, or industrial business expansion.
? Strategic Location: Close to major transportation routes, highways, and industrial hubs, ensuring excellent accessibility.
? Future Growth: The area is primed for high-value industrial/commercial development, making it a strong appreciation asset.
? Investor-Friendly Terms:
Perfect for entrepreneurs, industrial operators, and investors looking for their next big move! This version emphasizes investment potential, strategic location, and flexibility, making it more attractive to serious buyers. The Land is 2.18 acres (9480 sq feet). Easy to re-zoned to Industrial General.
Listing Brokerage: First Place Realty



















