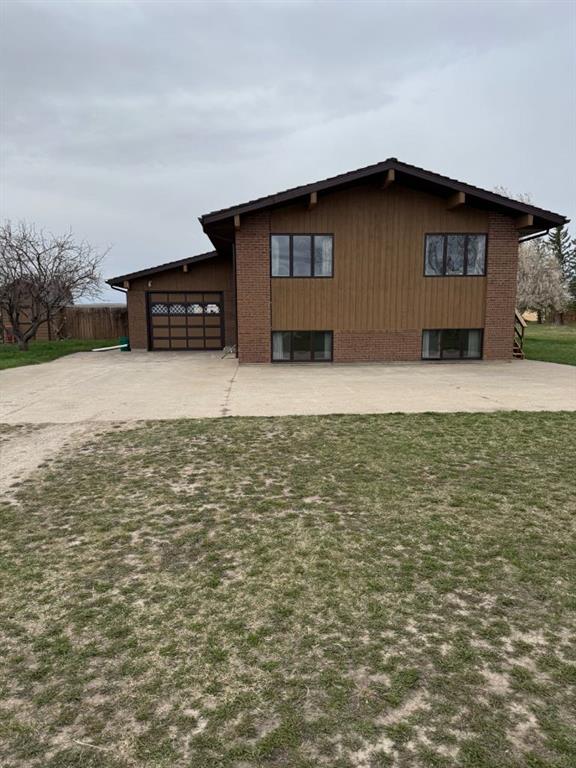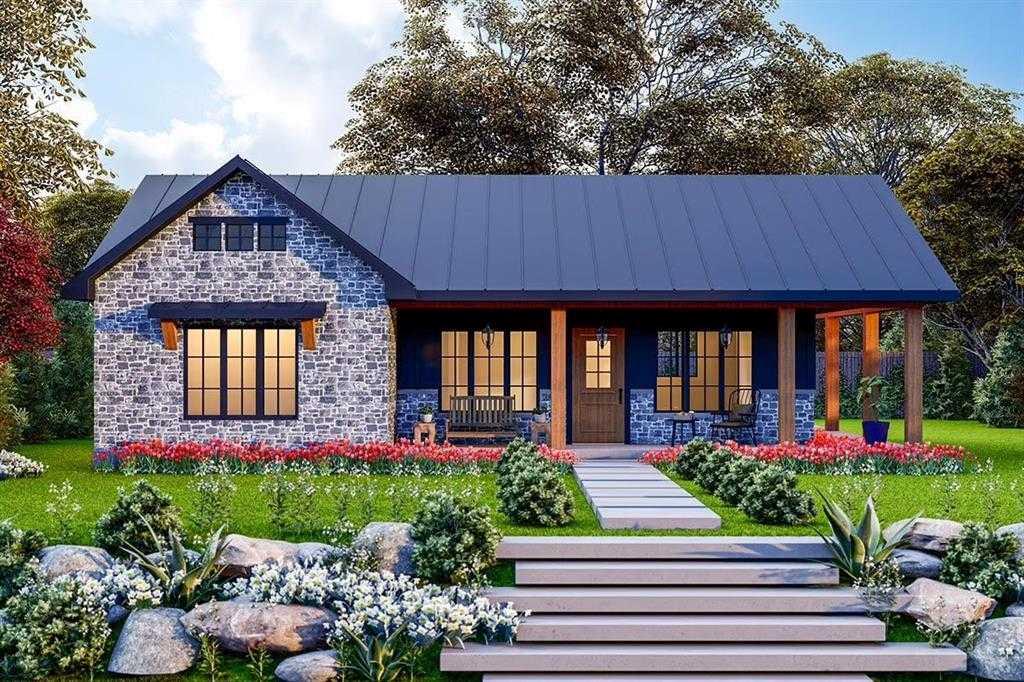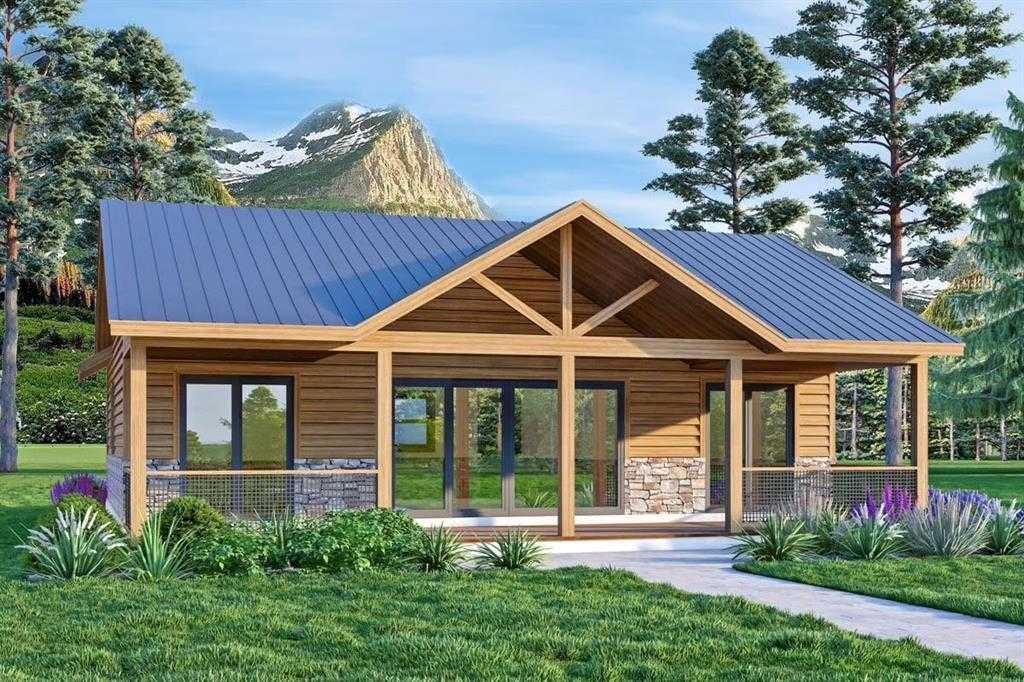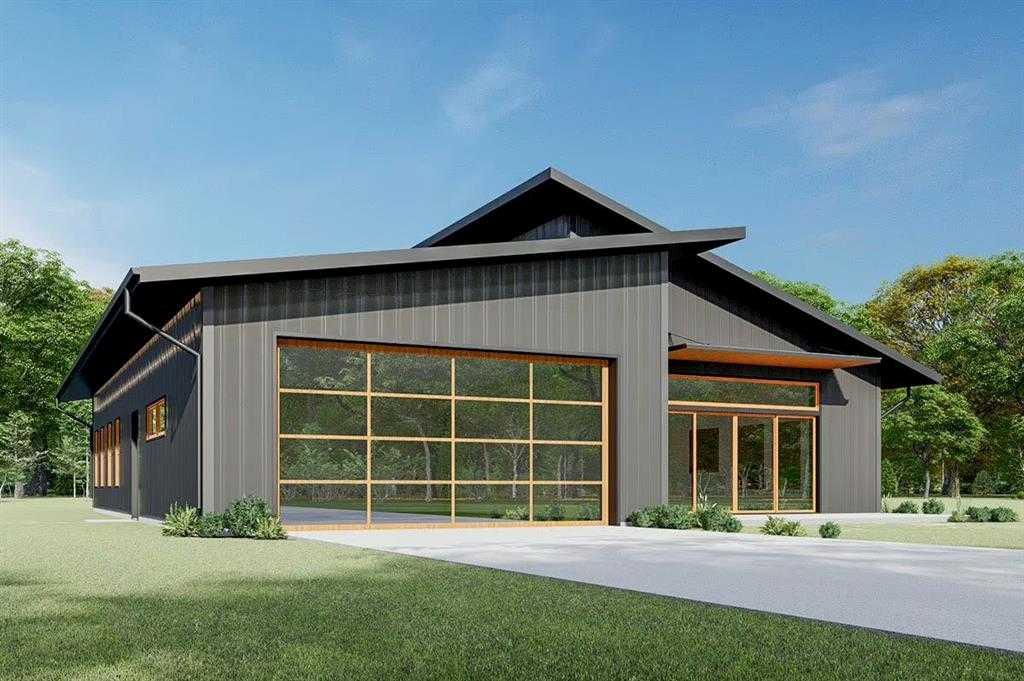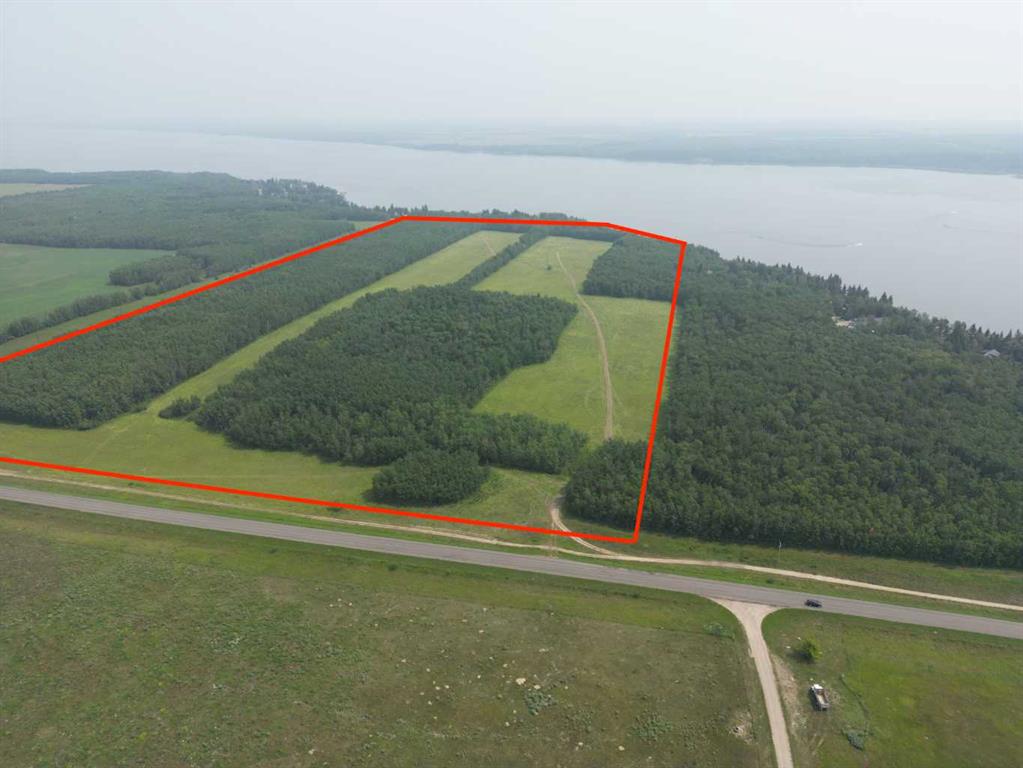214015 TWP Rd 52 , Cardston || $1,200,000
Escape to your own private oasis with this exceptional 14-acre property, just a short 30-minute drive from Lethbridge! Ideal for those seeking space, tranquility, and versatile amenities, this property is the perfect combination of rural charm and functional living. The Home: This inviting bi-level home offers 4 spacious bedrooms and 2 bathrooms, providing ample room for your family to grow. The bright and open layout includes large windows that flood the home with natural light. Step outside to the expansive wrap-around deck, ideal for relaxing or entertaining while enjoying the peaceful views of your property. Outbuildings & Storage: This property is a dream come true for hobbyists, small farmers, or anyone needing extra space for equipment and storage. The property includes: 2 Quonsets for all your agricultural or storage needs, 3 Detached Garages, perfect for vehicles, workshops, or extra storage, Grain Sheds, ideal for farmers or anyone with a green thumb, A Dugout that provides a water source for irrigation or livestock. Land & Landscaping: With 14 acres of land, there’s plenty of space for gardening, farming, or simply enjoying the outdoors. The property is landscaped with numerous mature trees, offering natural privacy and a serene setting. Whether you want to create a mini farm, have space for animals, or simply need room to spread out, this acreage offers endless possibilities. Convenient Location: Located just 30 minutes from Lethbridge, you\'ll have the perfect balance of rural living with easy access to the amenities of the city, including shopping, schools, and healthcare. This property truly offers the best of both worlds—space, serenity, and convenience. Don’t miss out on the opportunity to make this your dream home.
Directions: From Lethbridge head south down highway 5. South of the Raymond turn off turn left at the bend. Head due south a few minutes, sign and property on your right.
Listing Brokerage: RE/MAX FIRST









