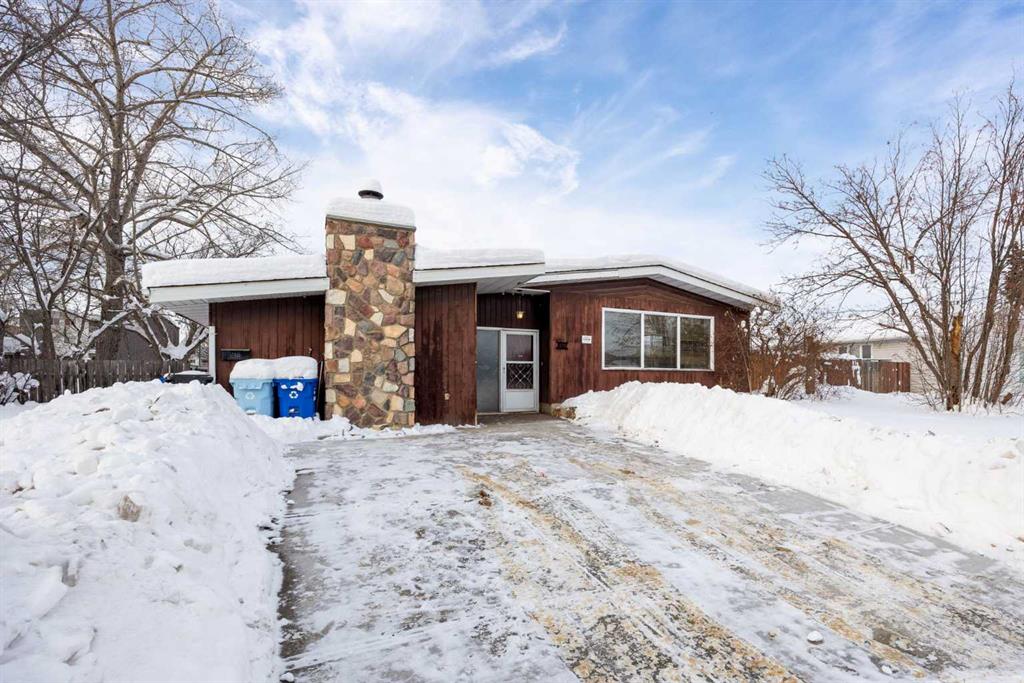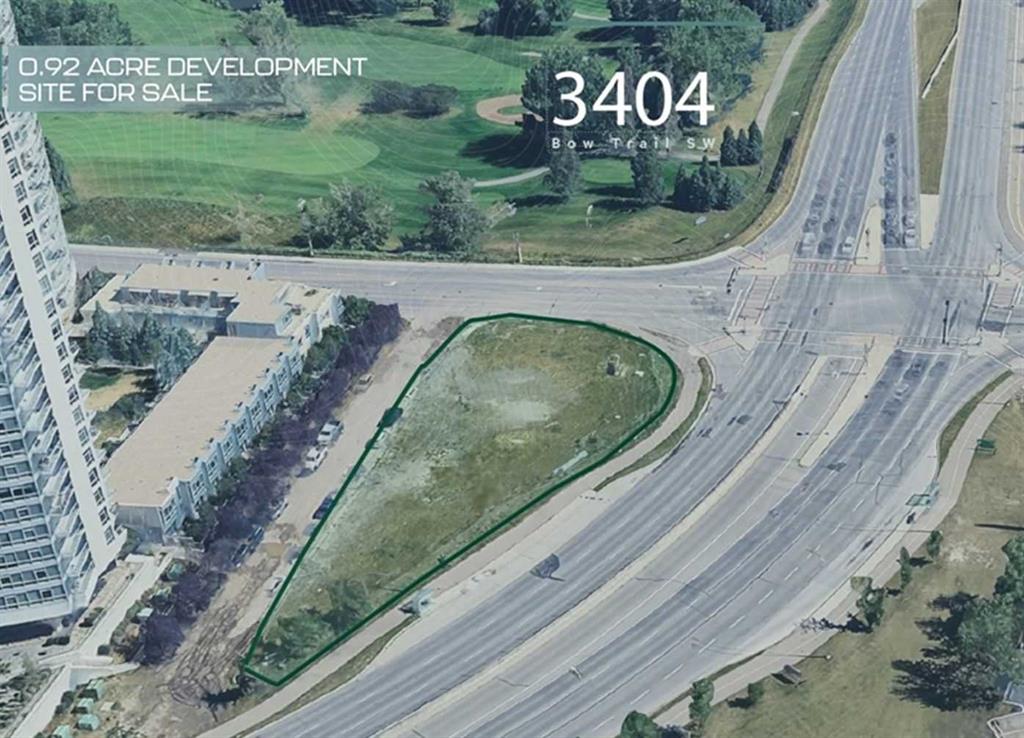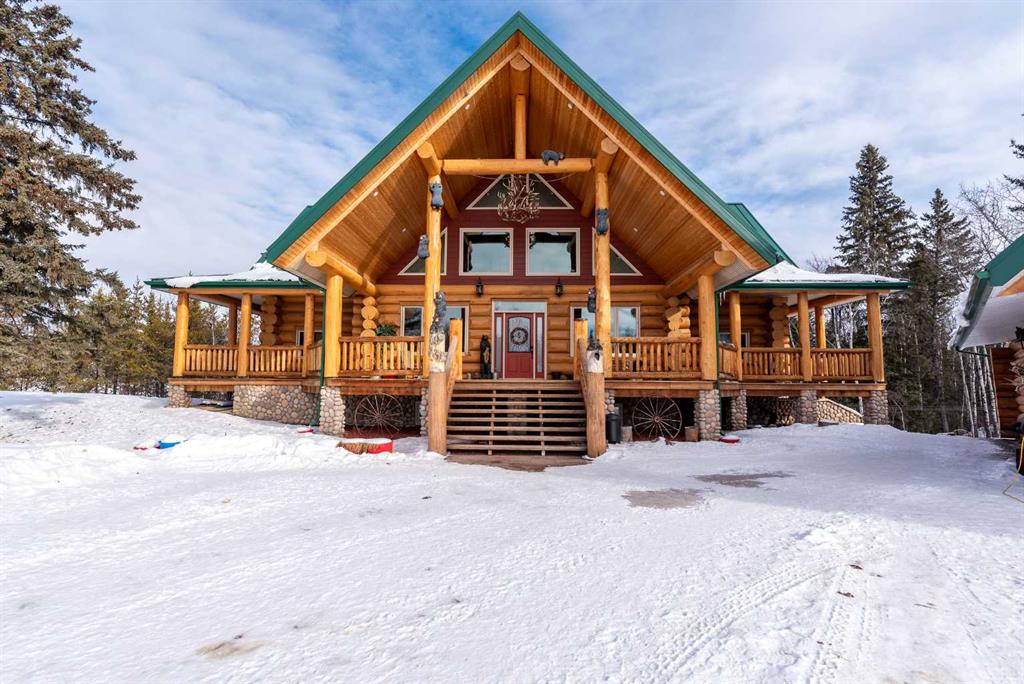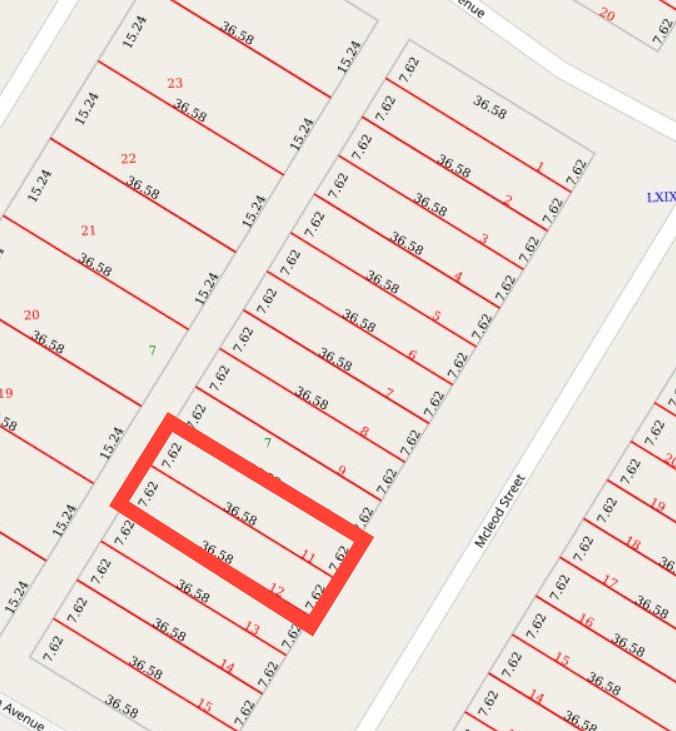138 Father Mercredi Street , Fort McMurray || $485,800
Set on a huge downtown lot with both front street and alley access, this bungalow sits in one of those rare pockets that feels quietly tucked away, yet right next to everything. The river is just steps away, events and city amenities are close by, and the neighbourhood itself has this enchanted, established vibe thanks to the towering mature trees and calm surroundings. It’s downtown living, without the downtown noise.
Inside, the character is undeniable. Exposed beams, vaulted ceilings, terra-cotta stone details, and a layout that’s anything but cookie-cutter give the home a warm, inviting personality. There’s fresh paint throughout, updated bathrooms, and plenty of natural light that makes the space feel open and easy to live in. The main living area centres around a wood-burning fireplace, the kind you actually want to use on winter evenings.
The main floor offers hardwood and tile flooring through the living and dining areas, kitchen, and three comfortable bedrooms, while downstairs you’ll find a large rec room that can flex however you need it, movie nights, games, hobbies, or extra hangout space.
One of the biggest bonuses here is the legal basement suite with a separate entrance. It includes a kitchen, open living and sleeping space, full bathroom, and its own washer and dryer, ideal for rental income, extended family, or simply having options.
Outside, the lot really shines. There’s space to breathe, room to park, and a double detached garage, plus peace of mind knowing there’s a brand new roof on both the house and the garage.
This isn’t a flashy flip or a sterile new build. It’s a home with history, personality, and smart updates, the kind of place that feels grounded, welcoming, and full of possibility.
If you’ve been waiting for something a little different, a little special, this one’s worth seeing in person.
Listing Brokerage: RE/MAX Connect



















