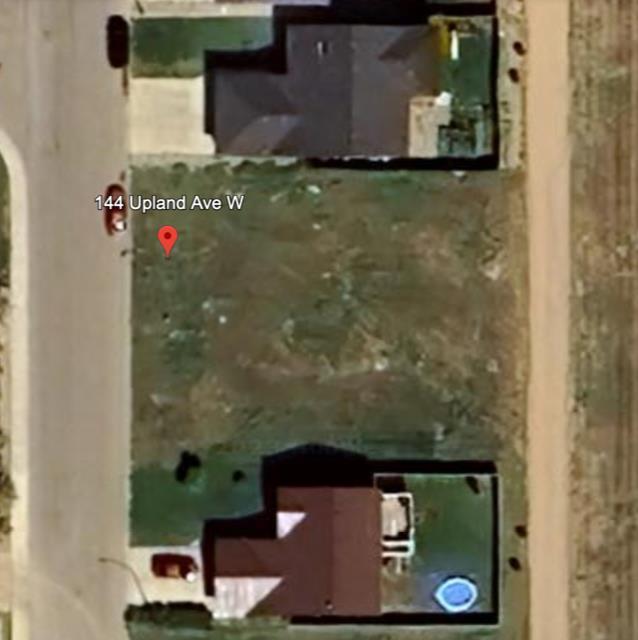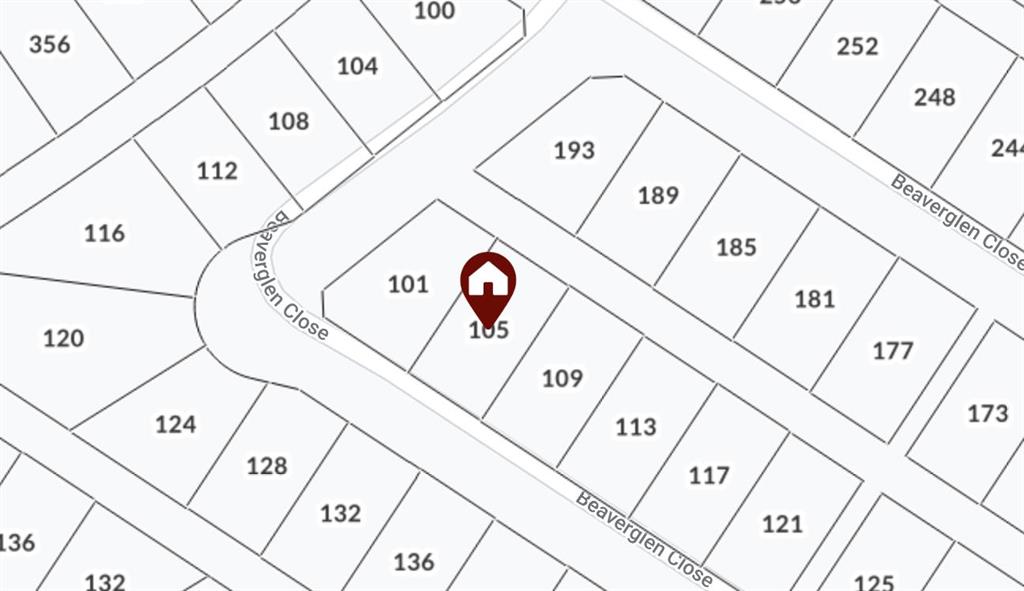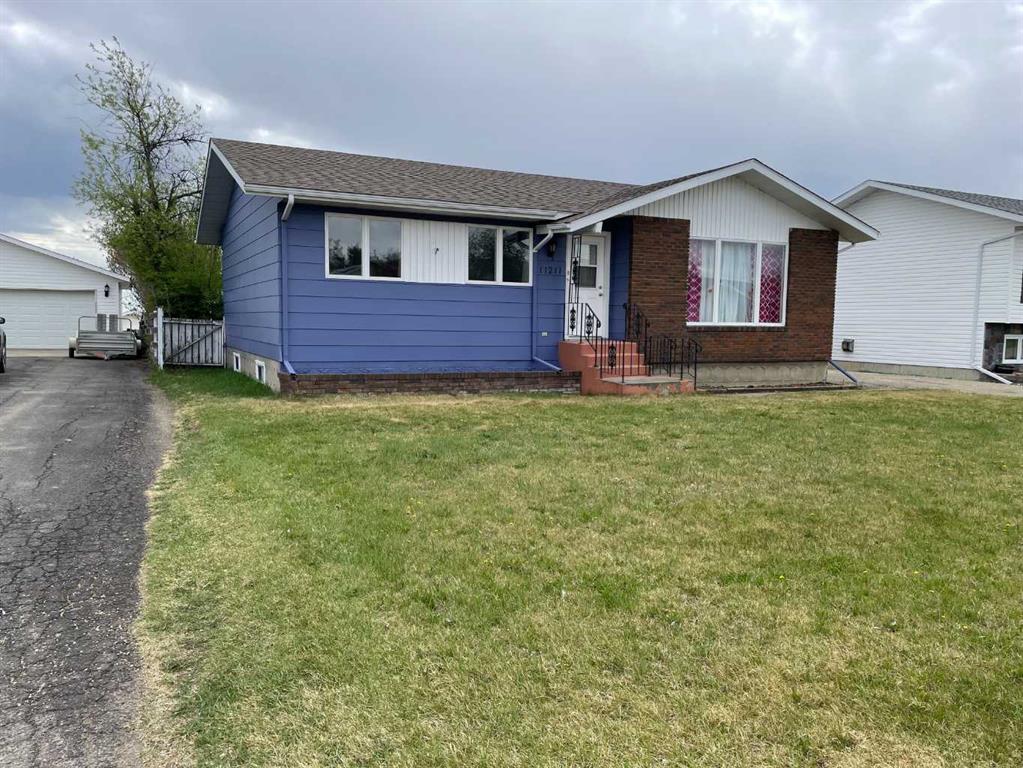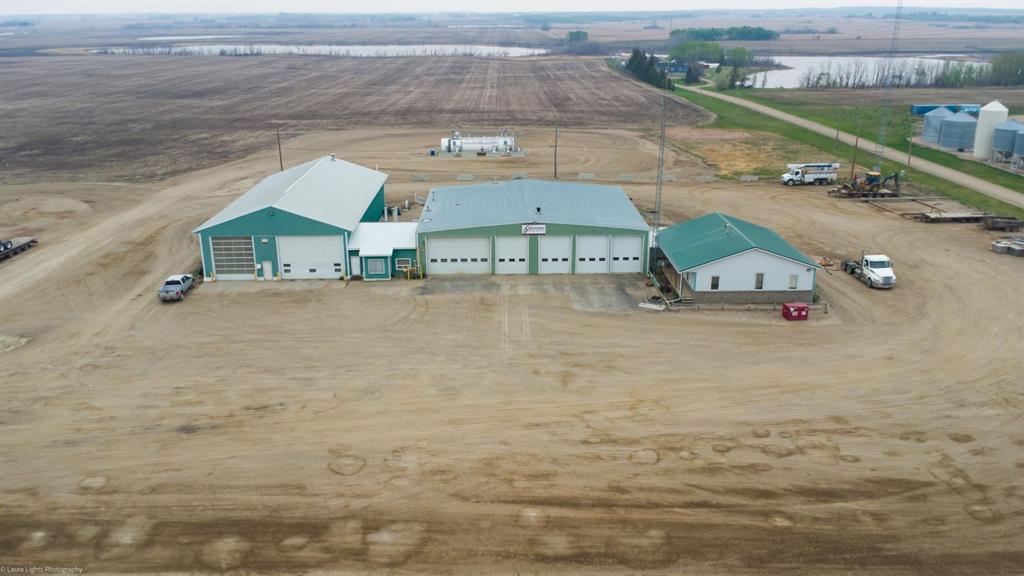235010 915 Township W, Notikewin || $650,000
Proudly showing this luxury home that packs a punch! This stunning 37-acre fenced property perfectly blends timeless style and smart functionality. Conveniently located just off the pavement and minutes from Manning, this beautifully designed five-bedroom, four-bathroom home is built for modern living and effortless comfort. From the moment you step inside, you’re welcomed by a bright, open-concept layout with vaulted ceilings and a double-sided gas fireplace, creating a warm and inviting atmosphere. The heart of the home is the well-appointed kitchen featuring an abundance of cabinetry, a pantry cupboard, complete stainless steel appliance package including a built-in double wall oven, countertop stove, and a large central island with barstool seating - ideal for gathering with family and friends. French doors off the dining area lead to the oversized tiered deck, offering the perfect spot to relax and enjoy the expansive outdoor living space while watching the kids play. The main level includes a serene primary bedroom with a walk-in closet, a four-piece ensuite with jet tub. There are also two generously sized bedrooms and a full bathroom. In the spacious mudroom area, which connects easily to the kitchen and garage, is a larger closet, a potential space for main-floor laundry and a two-piece bathroom. The fully developed lower level boasts large windows that let in plenty of natural light, in-floor heating, a massive laundry room, two more bedrooms, a beautifully finished four-piece bathroom, an open family room with plumbing ready for a wet bar - perfect for entertaining. Additional features include on the water co-op system, central air conditioning for year-round comfort and stone veneer accent with vinyl siding for a timeless exterior appeal. This property truly has it all - luxury, space and practicality, making it the perfect place for your family to grow, thrive, and create lasting memories!
Listing Brokerage: Grassroots Realty Group Ltd.



















