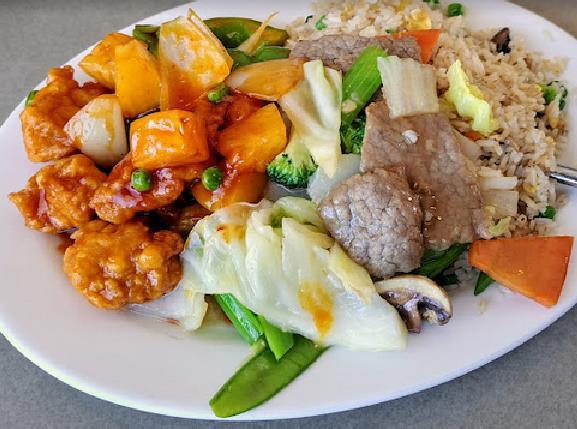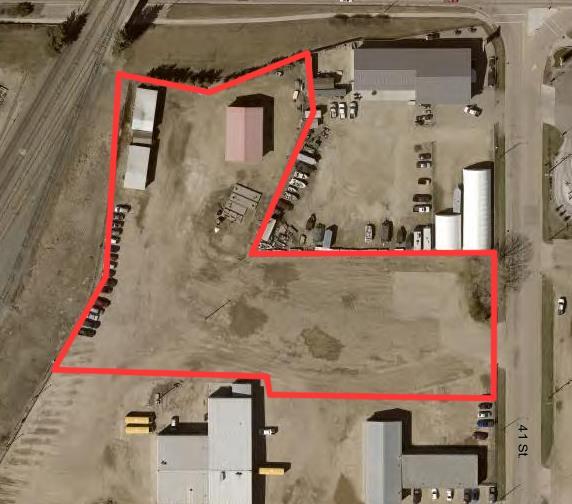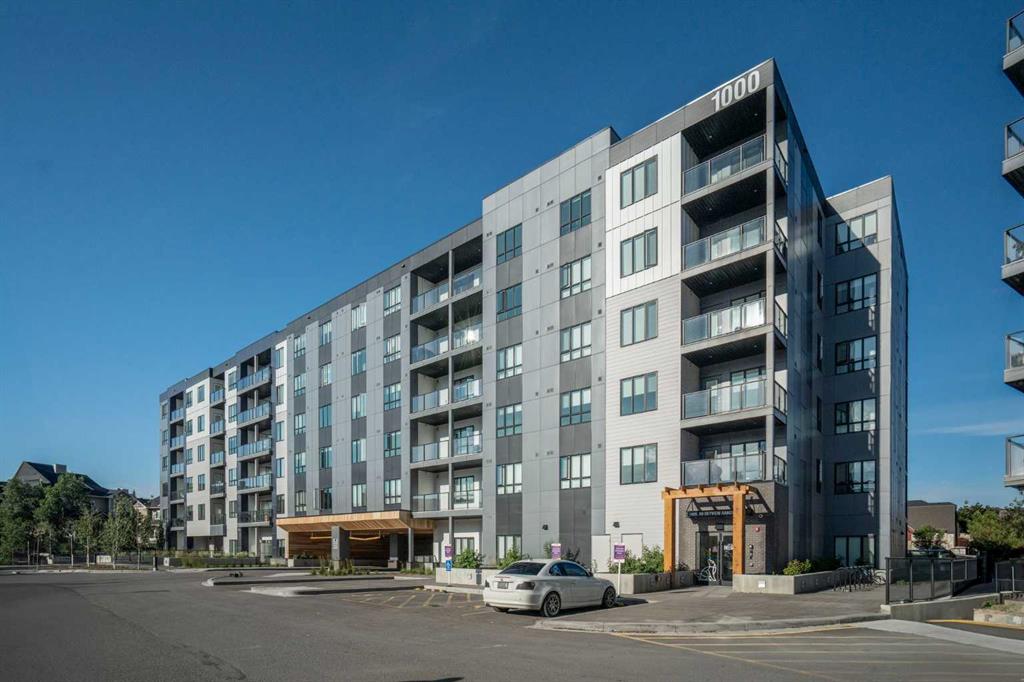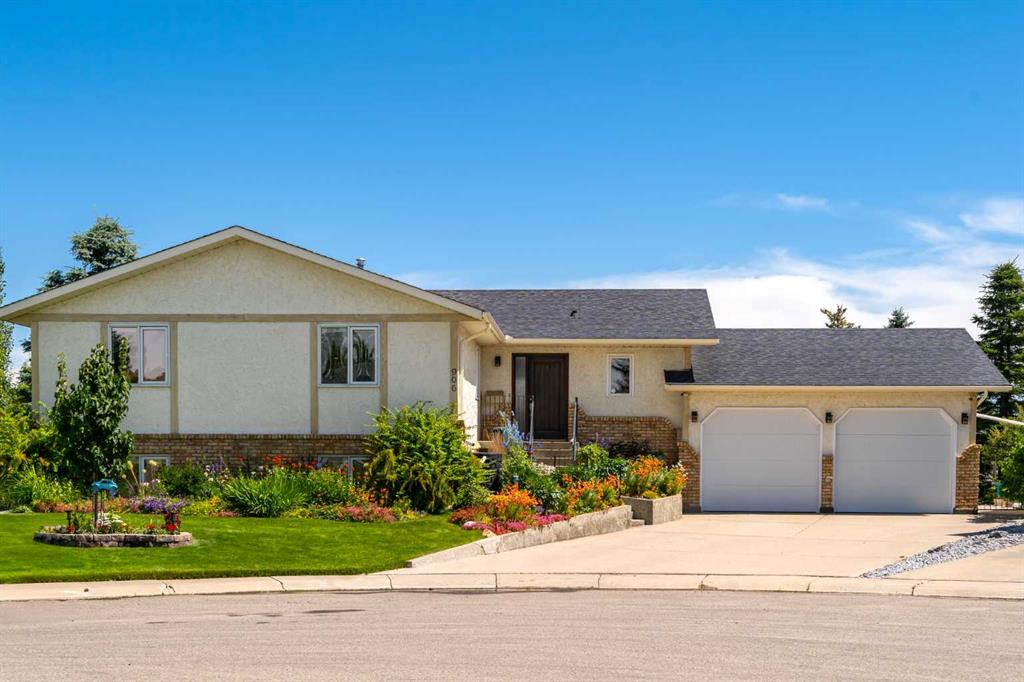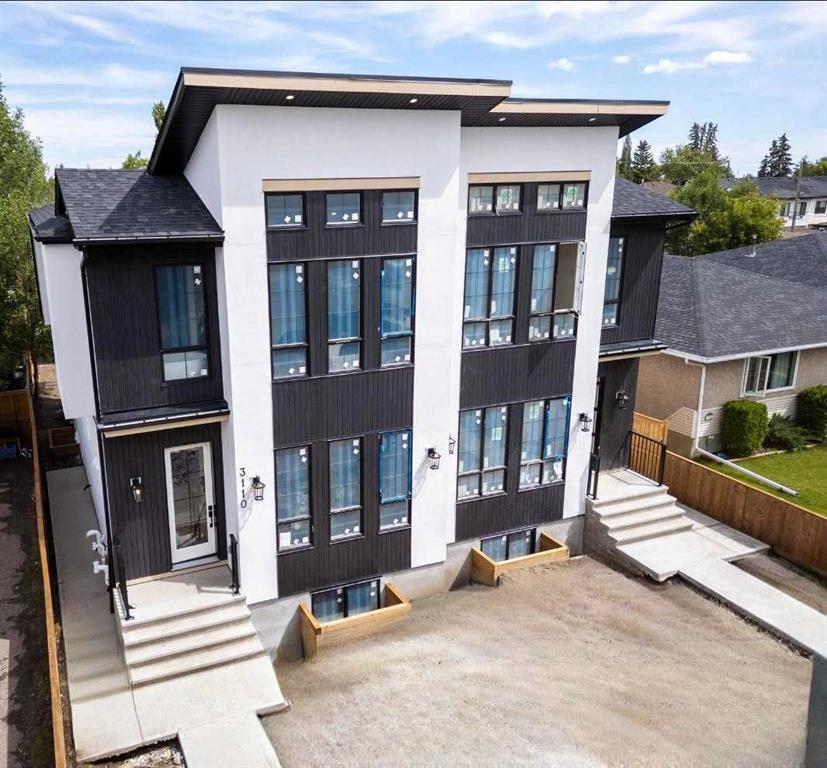3110 40 Street SW, Calgary || $1,069,000
Glenbrook’s Finest! Step into a bright and inviting open-concept main floor where function meets elevated design. At the front of the home, a beautiful formal dining area sets the stage for stylish gatherings and elegant dinner parties. Just beyond, the chef-inspired kitchen boasts a massive waterfall quartz island, double-wide fridge, Bosch cooktop, wall oven, and dishwasher. Adjacent to the island, a thoughtful prep and storage area includes a built-in bar fridge and extended cabinets with convenient pull-out drawers—keeping everything organized and within easy reach for seamless entertaining. Warm neutral tones, built-in ceiling speakers, and timeless finishes create the perfect backdrop for both daily living and hosting with ease. At the rear of the home, a cozy fireplace lounge flows effortlessly onto a sprawling east-facing deck—ideal for enjoying quiet sunny summer mornings or relaxed evenings. Just off the kitchen, a spacious mudroom offers even more custom cabinetry to store your family’s essentials. Upstairs, a versatile loft area offers the perfect spot for a home office or reading nook. The massive primary retreat features heated floors in the spa-inspired ensuite, and a deep soaker tub. Two additional generously sized bedrooms and a stylish four-piece bath complete the upper level. Downstairs, the home offers even more flexibility with a bright and spacious legal basement suite (pending final City of Calgary approval). Featuring two private bedrooms and a large open living area, this level is ideal for extended family, guests, or future rental income. This home isn’t just beautifully finished—it’s a thoughtful investment in style, space, and long-term potential.
Listing Brokerage: The Real Estate District









