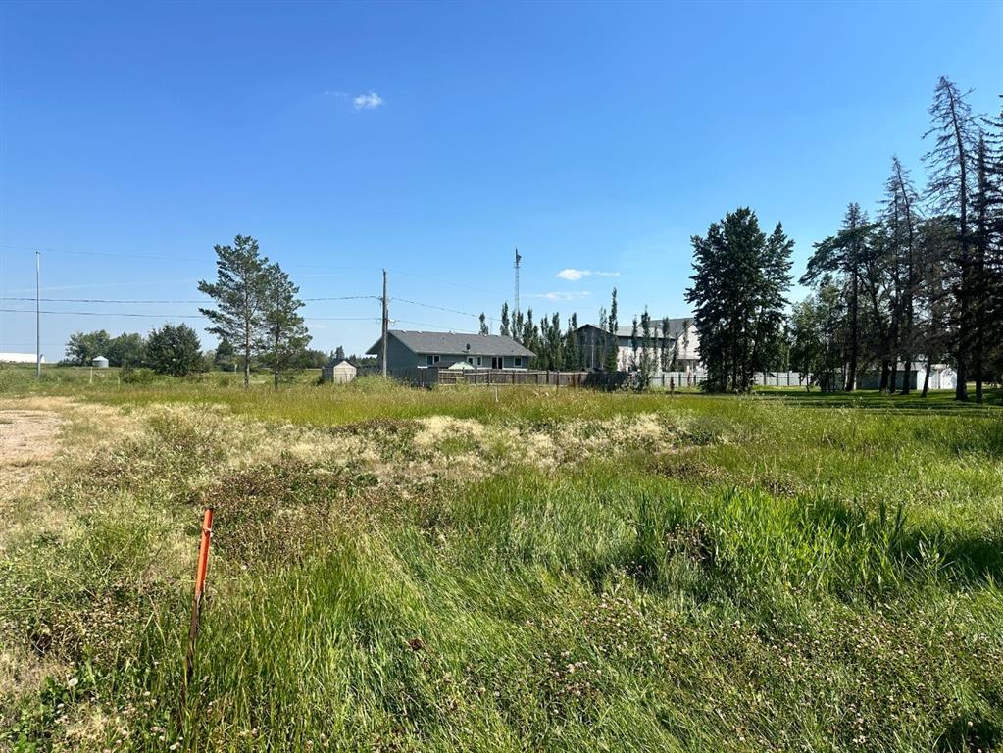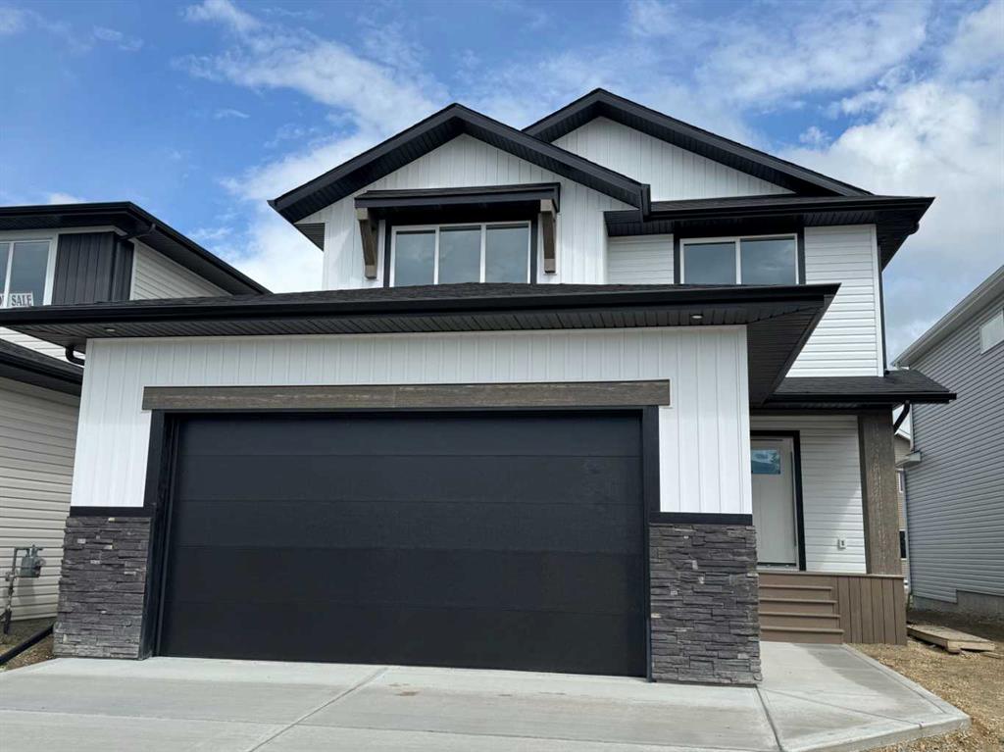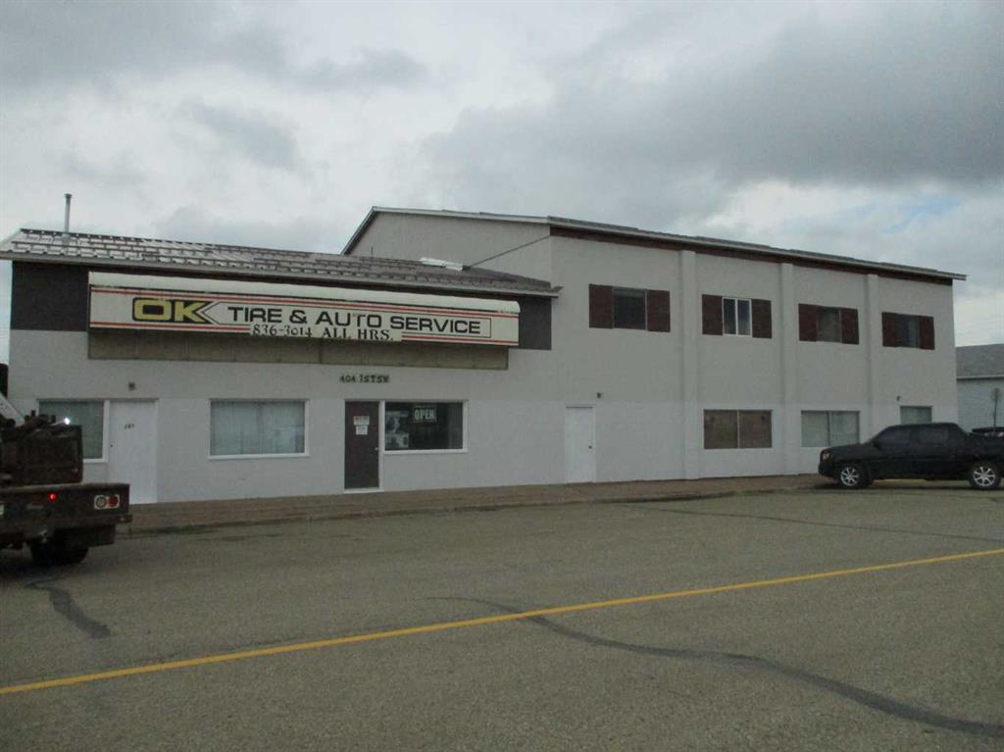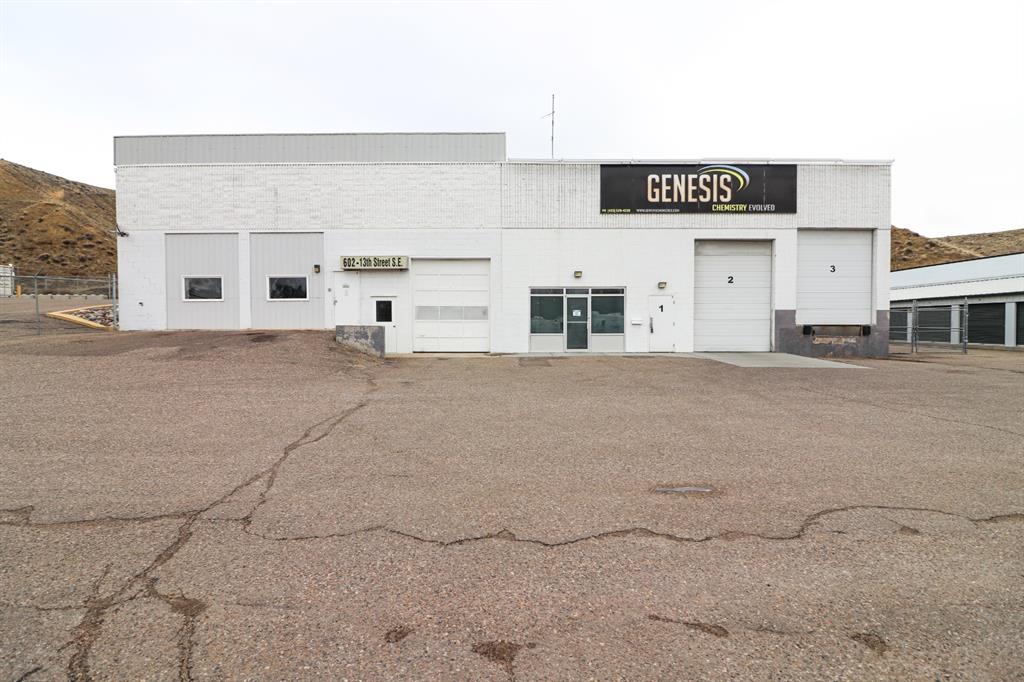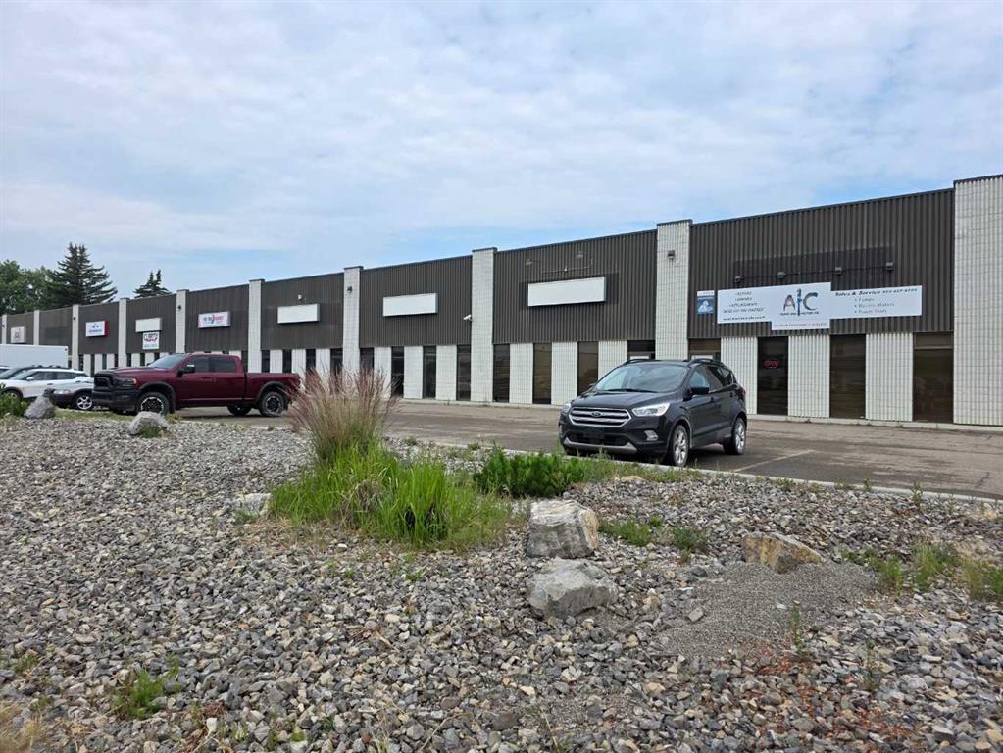49 Emmett Crescent , Red Deer || $649,900
THIS NEW BUILD TWO STOREY WITH UPPER LEVEL BONUS ROOM HAS SOME EXCITING UPGRADES! A stunning home with EXCEPTIONAL CURB APPEAL situated in the much sought after SUBDIVISION OF EVERGREEN designed for peace and tranquility with a water feature and an extensive green space for trails, biking and walking! Evergreen has that country feel tucked away from hustle and bustle and surrounded by fields with just a five minute drive north to the Riverbend Golf and Recreation Center and the Red Deer River walking trails. Welcome to this GORGEOUS HOME with 9FT CEILINGS on the main level flowing through to the EAST FACING LIVING/DINING/KITCHEN with an ATTRACTIVE LIVING ROOM FIREPLACE WITH A FLOOR TO CEILING FULL STONE SURROUND! The DREAM KITCHEN features UPGRADED WHITE CABINETRY ELEVATED TO CEILING HEIGHT, Quartz Countertops, Center Island with Extended Breakfast Bar, Walk-In-Pantry and All Stainless Steel Appliances (Fridge with Water, Wall Mounted Range Hood and an Upgraded \'In-Cabinet\' Installed Microwave are included)! An adjoining good sized DINING AREA with a garden door leads out to the EAST FACING DECK with metal railings! A SEPARATE LAUNDRY ROOM and a 2 PCE BATH complete the main level! Upstairs we have the BONUS ROOM, the PRIMARY BEDROOM with a MAGNIFICENT OVERSIZED WALK IN CLOSET and a 3 PCE ENSUITE with dual sinks, quartz countertops, tile floor and 5 ft shower with full tile surround. Next to that the spacious two secondary bedrooms and the main 4 pce bath with quartz countertop and tile floor. This gorgeous home has an UPGRADED GARAGE DOOR and the INSIDE OF THE GARAGE IS COMPLETELY FINISHED TO PAINT GRADE! The basement is open for development with ROUGHED IN INFLOOR HEAT! The Annual HOA Fee for 2026 is at $130 + gst $136.50).... TAXES NOT YET ASSESSED....
Listing Brokerage: Century 21 Advantage









