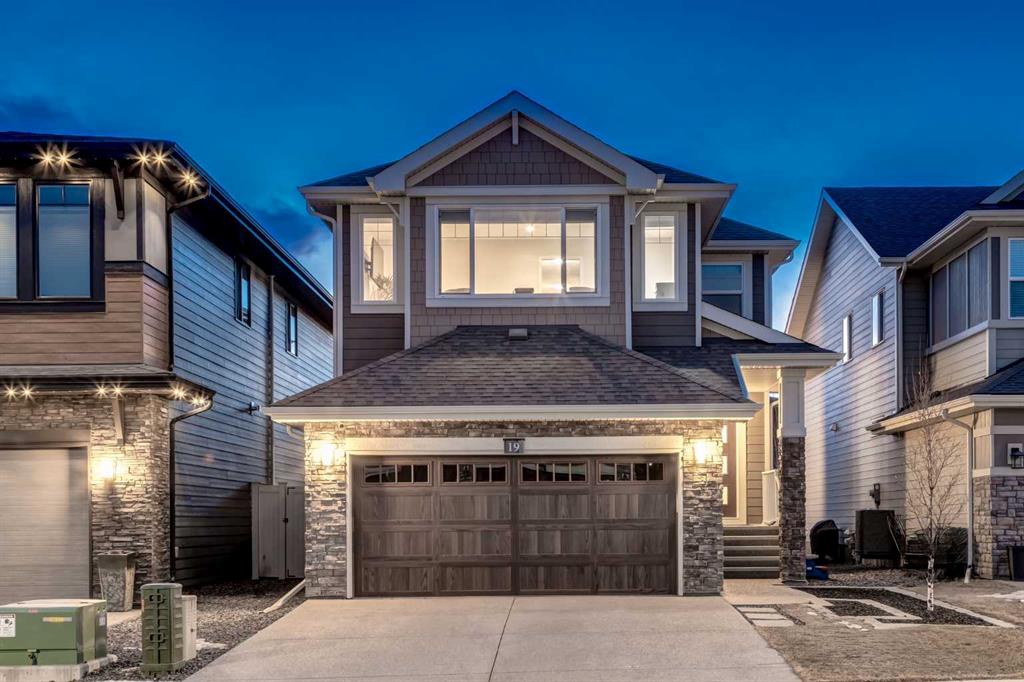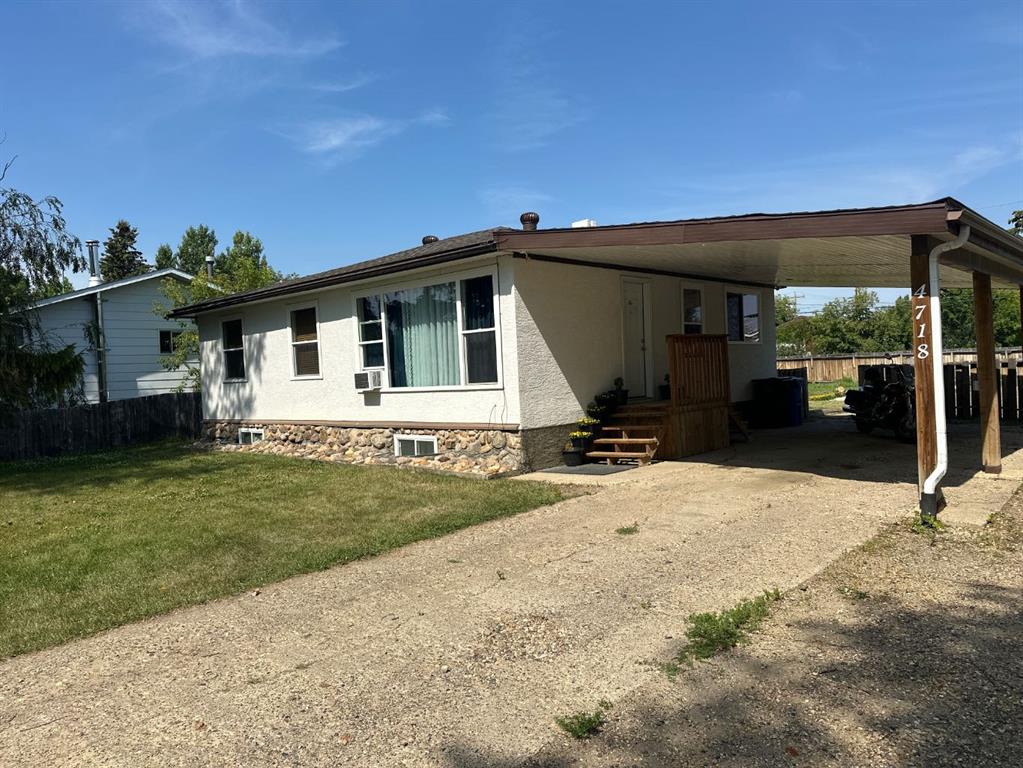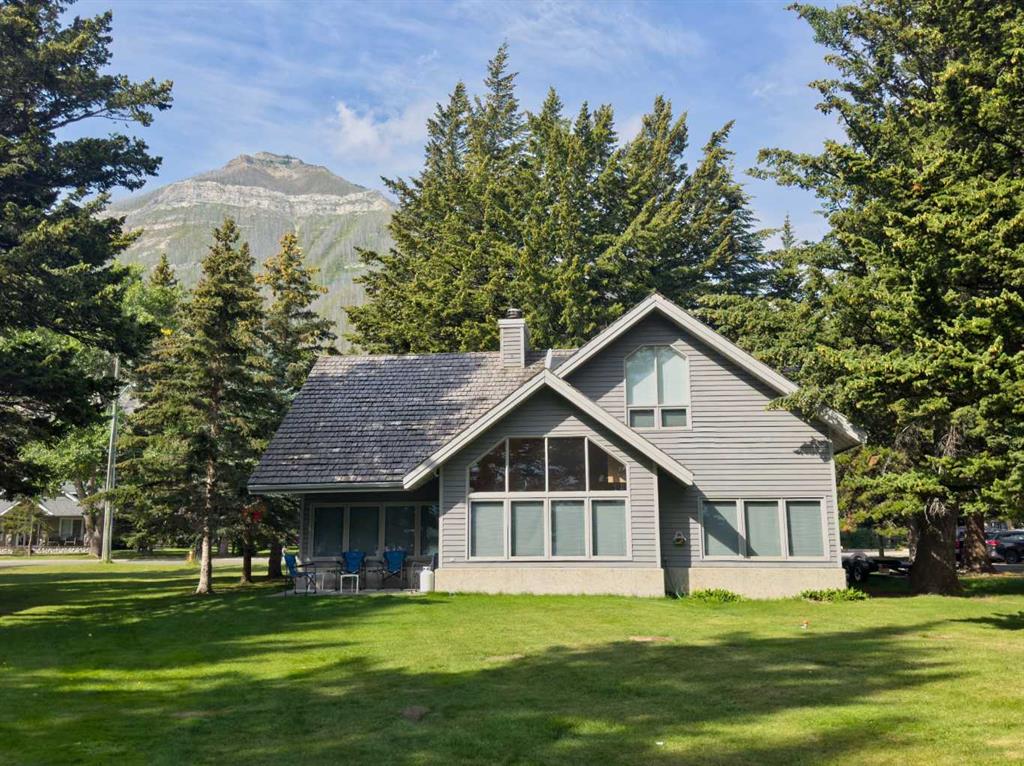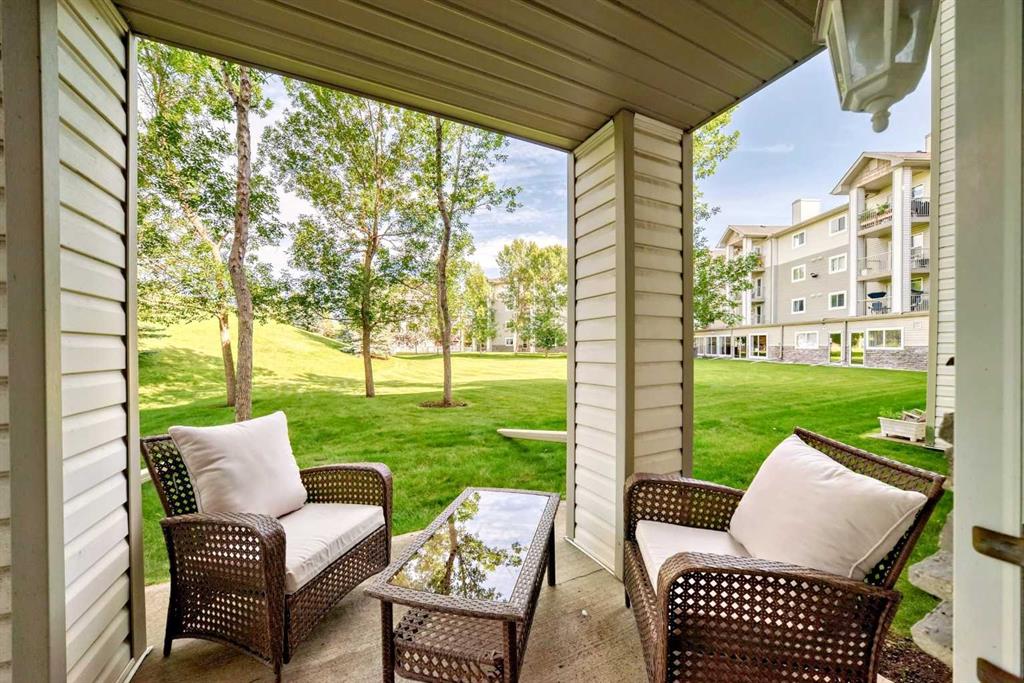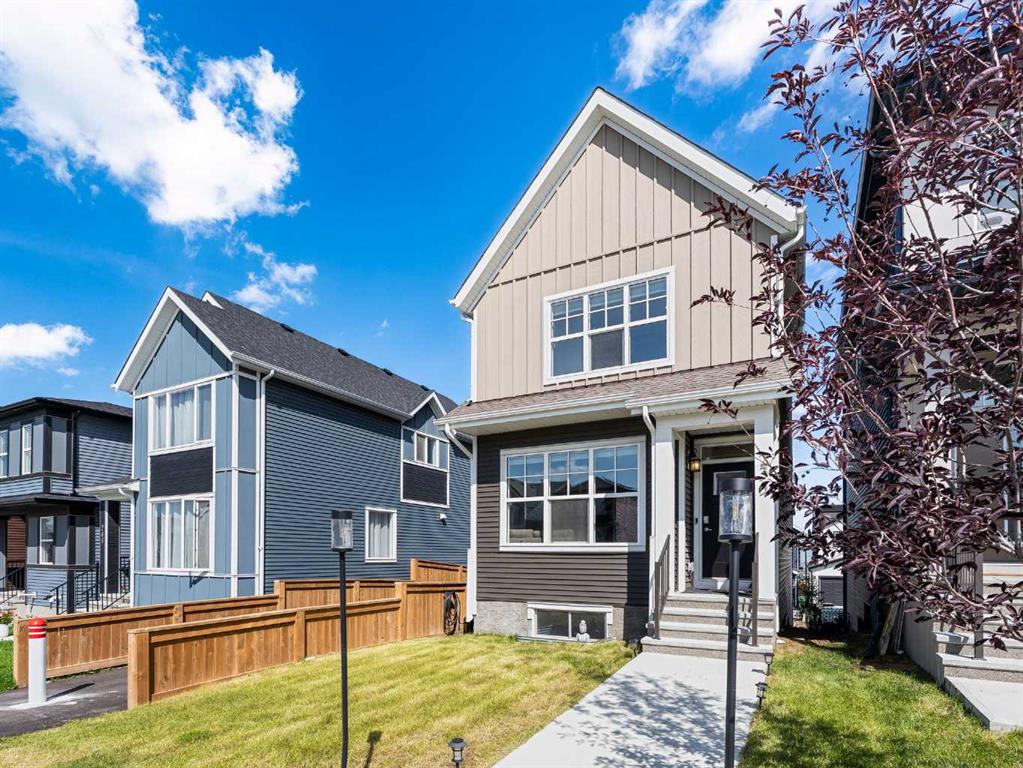19 WEST GROVE Place SW, Calgary || $1,149,900
**OPEN HOUSE SAT Feb 26 11am-1pm** WELCOME to this IMMACULATE 2 Storey HOME Nestled in a QUIET, Family-Friendly CUL-DE-SAC in the Community of WEST SPRINGS, offering 3,137.81 Sq Ft of DEVELOPED Living Space, w/6 BEDROOMS, 4 BATHROOMS, including a MAIN FLOOR BEDROOM + ATTACHED DOUBLE GARAGE on a 3,950.36 Sq Ft LOT!! This property seamlessly blends COMFORT, FUNCTIONALITY, + TIMELESS CRAFTSMANSHIP!! You\'re INVITED IN by the CHARMING Front Porch + EXCEPTIONAL Curb Appeal. Inside, you\'ll find 9\' Ceilings, Fresh Paint, NEUTRAL Tones throughout + LARGE Windows that flood the home with NATURAL LIGHT. Just off the Foyer, a convenient CUSTOM-BUILT Mudroom w/4 BUILT-IN Lockers for organizing all the kids’ gear. A main-floor Bedroom w/a Murphy Bed + an attached 3 pc EN-SUITE Bathroom makes an IDEAL space for Guests or MULTI-GENERATIONAL Living, or a SEAMLESS Work-From-Home lifestyle. The OPEN-CONCEPT Floor Plan features a SPACIOUS Living Room, anchored by a COZY Electric Fireplace-perfect for ENTERTAINING or unwinding after a long day. The EXPANDED Dining Area easily accommodates Family + Friends, w/patio doors opening to the backyard, EXTENDING your living space. The SLEEK Kitchen boasts WHITE Floor-to-Ceiling Cabinetry, QUARTZ Countertops including an Island w/Breakfast Bar, SS Appliances (Electric Stove/Oven, Fridge, Dishwasher, Range Hood), a Tiled Backsplash, + a Large Walk-In-Pantry. Upstairs, a Bright + Airy Bonus Room w/Sound-Dampening walls + a Pocket door offers a versatile space for movie or game nights, a large office, study sessions, family time, OR transform it into a potential 7th bedroom. You’ll also find 2 GENEROUSLY-sized Bedrooms, one enhanced w/a CUSTOM BUILT-IN Bookshelf, a well-appointed 4 pc Bathroom + a Convenient Laundry Room. The EXPANSIVE Primary Bedroom is a PEACEFUL SANCTUARY, complete w/a Spa-Inspired 5 pc EN-SUITE featuring raised Dual Sinks, a Soaker Tub, + a Tiled WALK-IN Shower w/Dual Raincan Shower heads. A HUGE WALK-IN Closet ensures easy organization + EXTRA STORAGE. The FULLY FINISHED Basement by the Builder adds incredible VERSATILITY + ADDITIONAL LIVING SPACE for the whole family to enjoy. Whether you\'re watching movies, setting up a play area, or hosting overnight guests, this level offers COMFORT + FUNCTION. It includes a Spacious Family Room, 2 MORE Bedrooms, a 4 pc Bathroom, Storage + a Utility Room. The WEST-FACING Landscaped Backyard features a SPACIOUS DECK w/a BBQ Gas Line + plenty of space for seasonal fun whether it’s building an outdoor ice rink, setting up a soccer game, or hosting summer gatherings. Located in a VIBRANT COMMUNITY w/Parks, Playgrounds, Walking Paths, + QUICK ACCESS to downtown and major routes like Stoney Trail and the Transit System. The Mountains are also just a SHORT DRIVE away!! Enjoy Community Events, Activities, + all the amenities that West Springs has to offer, such as many of Calgary\'s top-rated public, private, + Catholic schools. BOOK your showing to experience this BEAUTIFUL HOME for yourself!!
Listing Brokerage: RE/MAX House of Real Estate









