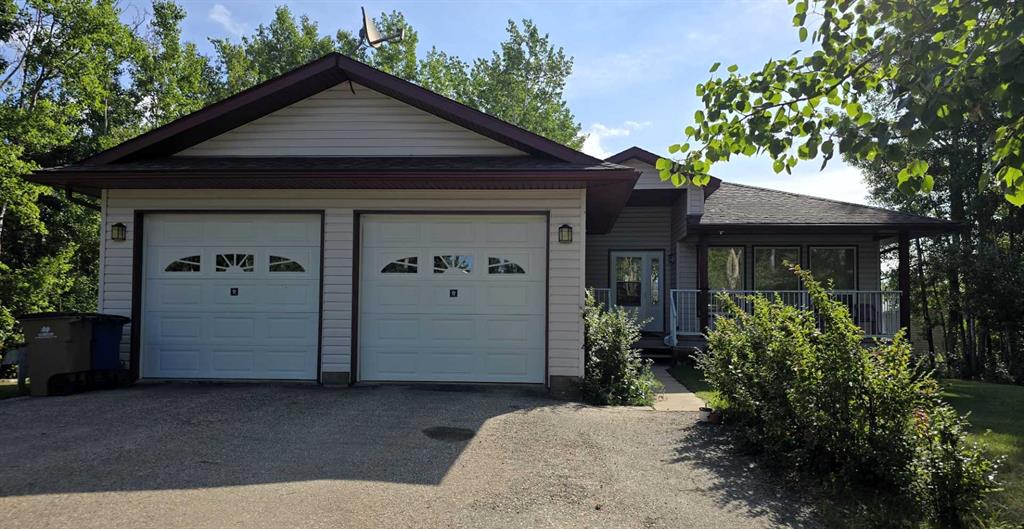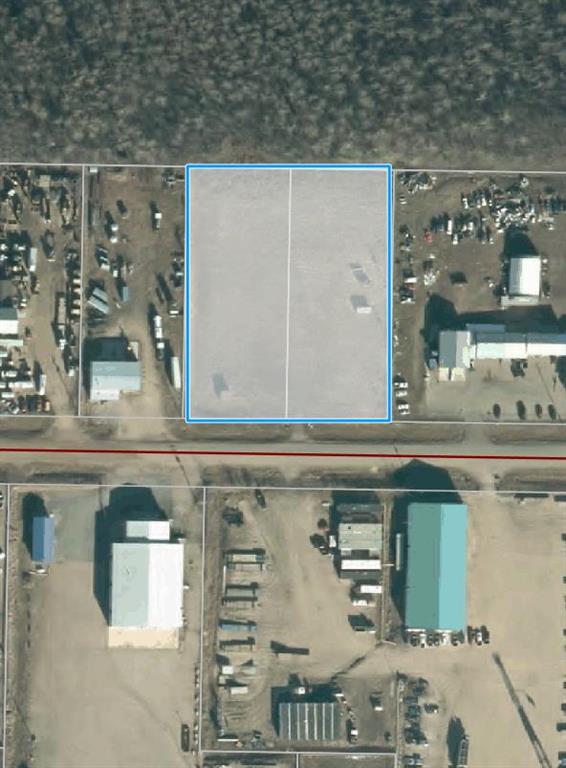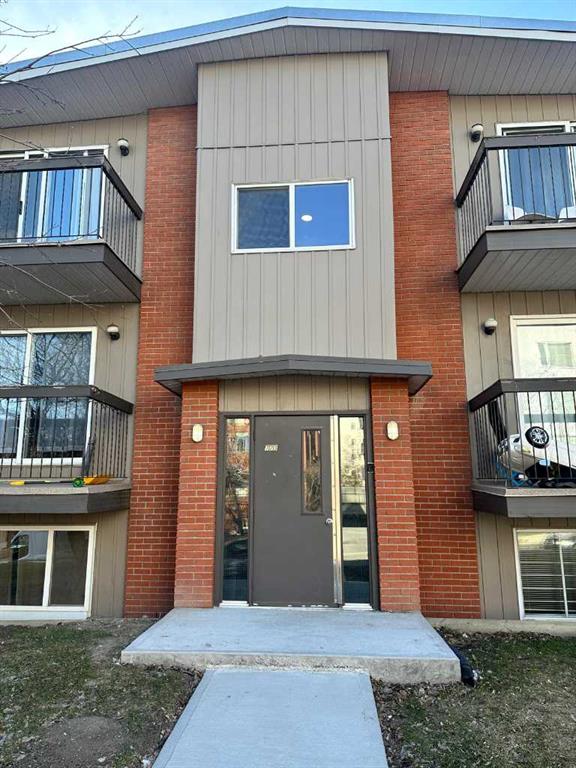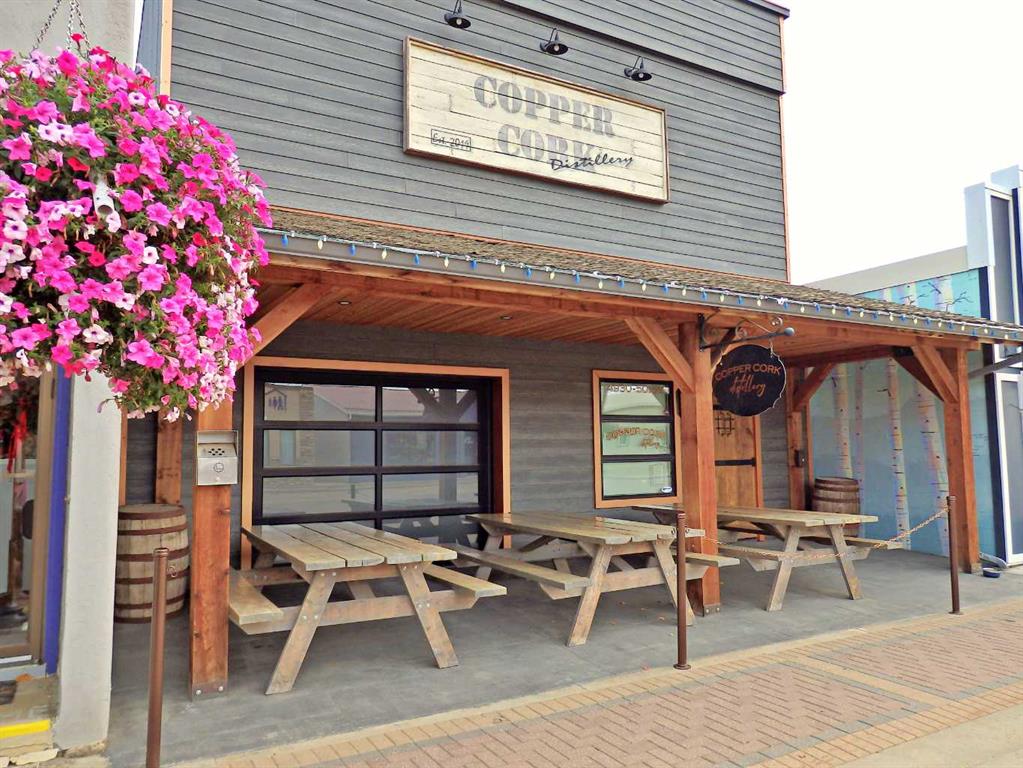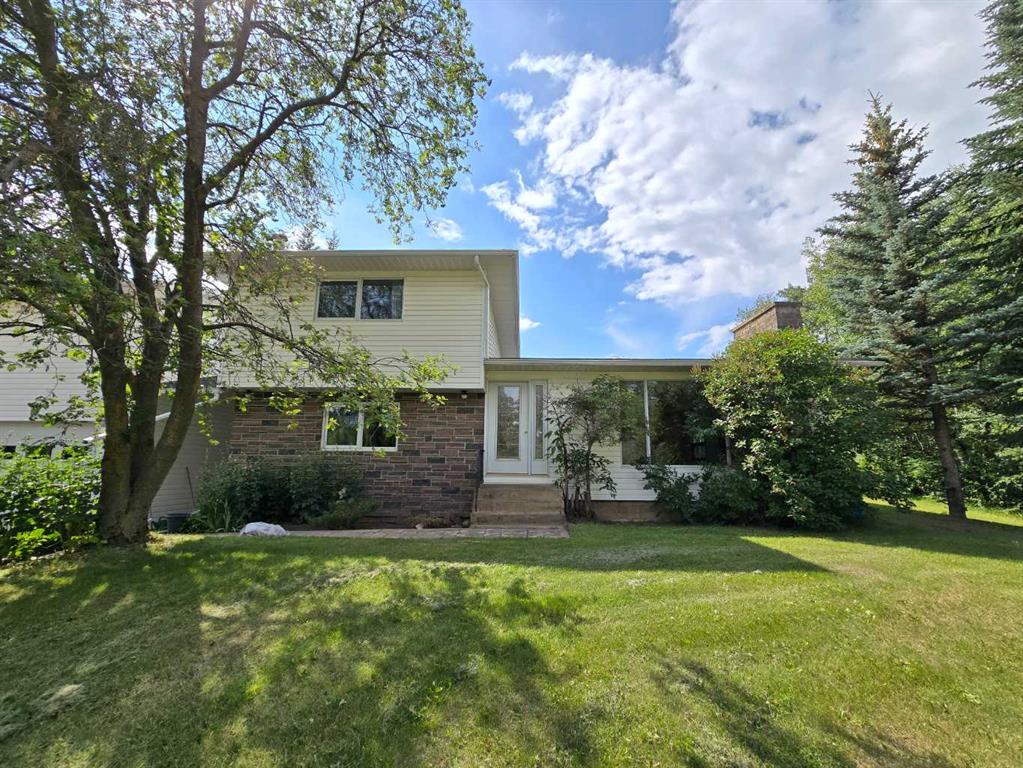5510 50 Street , Berwyn || $349,900
A Rare In-Town Oasis with Space, Privacy, and Endless Possibilities! Discover a truly unique property that blends the comfort of a well-kept family home with the rare bonus of 1.38 treed and private acres — all within town limits and connected to municipal services. The 1,610 sq. ft. home offers 4 bedrooms and 1.5 bathrooms, with main living areas that are light, bright, and welcoming. The expansive kitchen is a cook’s dream, offering abundant cupboards, generous counter space, and room to gather. The spacious living room features a cozy wood-burning fireplace — perfect for chilly evenings. Step outside and enjoy the park-like setting. There’s a large garden for growing your own produce, a private outdoor firepit area for relaxing or entertaining, and plenty of mature trees for privacy.
What truly sets this property apart are the three separate garages:
Garage 1: 32\' x 28\' with high ceilings and oversized doors — ideal for RVs, large equipment, or workshop space.
Garage 2: 24\' x 24\', heated, with a concrete floor — perfect for year-round use.
Garage 3: 26\' x 30\', heated, adjacent to the house, with a bonus second level ideal for a craft room, hobby space, or storage. There is almost 800 sq ft of space up here. Whether you’re a hobbyist, car enthusiast, or simply someone who needs extra space, this property offers unmatched flexibility. With its private acreage feel, abundant storage, and prime in-town location, this is a once-in-a-lifetime opportunity you won’t want to miss.
Listing Brokerage: RE/MAX Northern Realty









