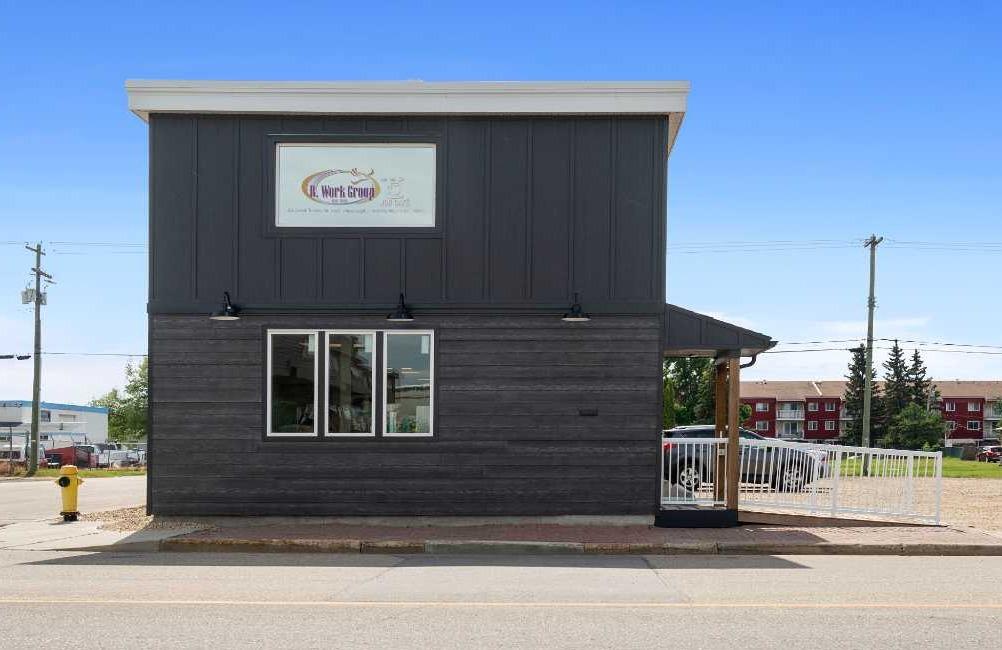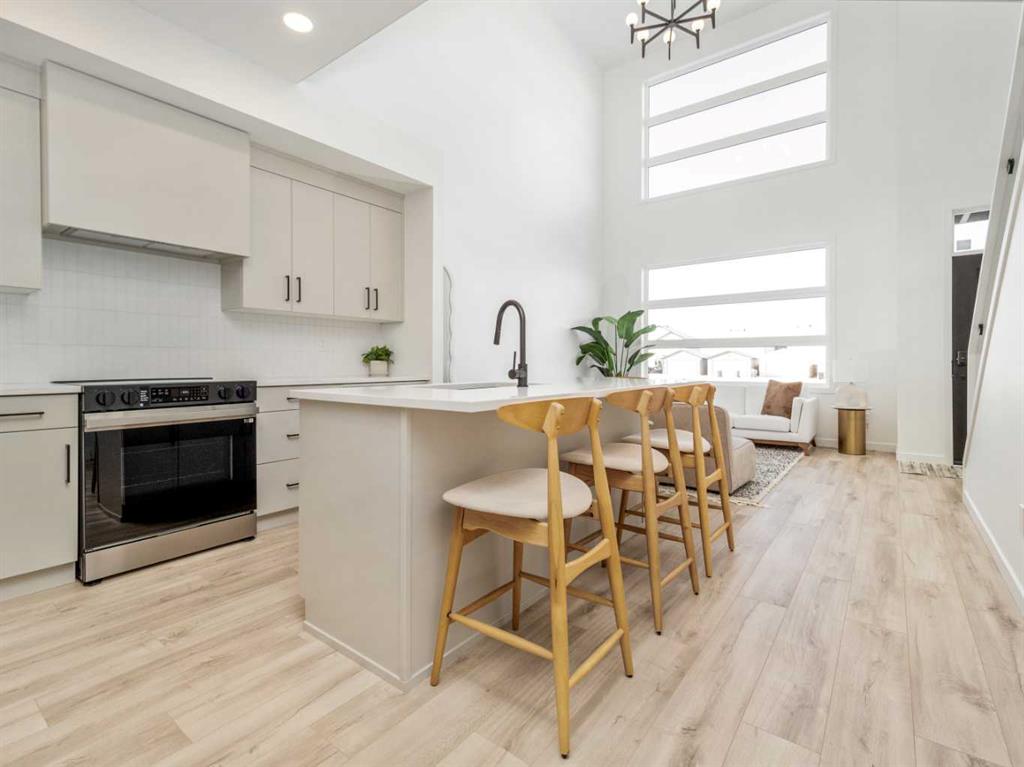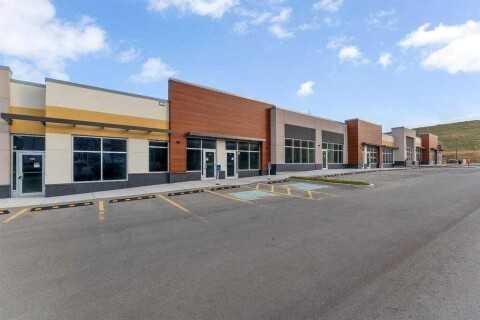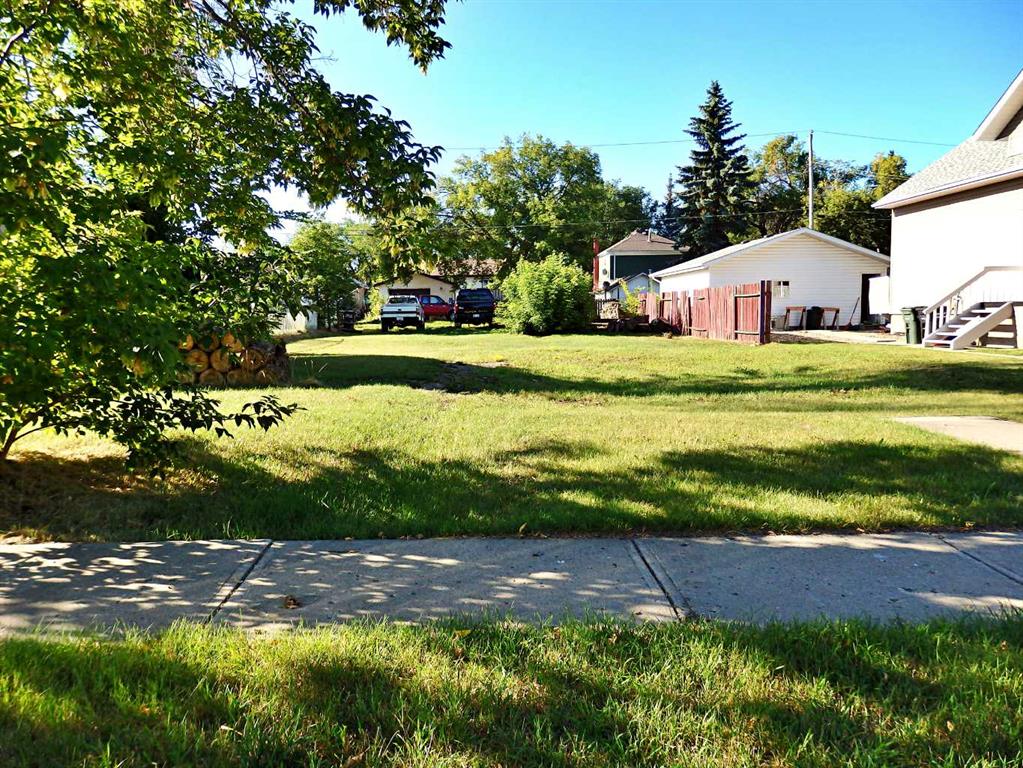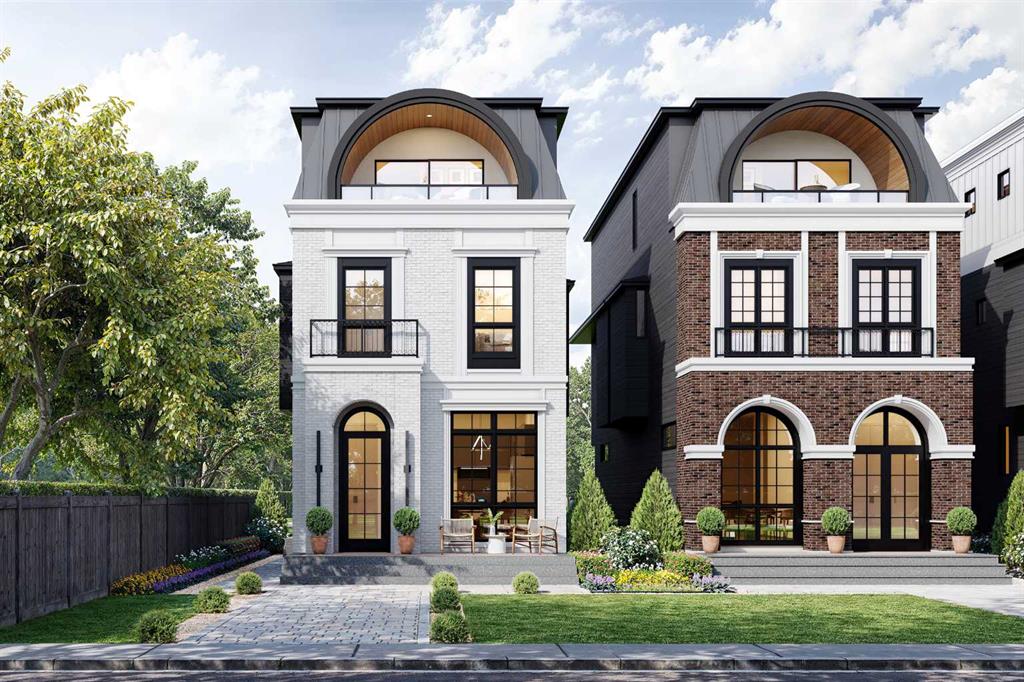4511 17 Street SW, Calgary || $1,899,500
Welcome to a home that doesn’t just impress – it effortlessly elevates. Currently under construction by Alliance Custom Homes, this brand-new 3-STOREY DETACHED infill is a masterclass in modern elegance. Every finish, every fixture, every square inch is intentional. From the moment you walk in, it’s clear: this isn’t just a house, it’s a lifestyle. Inside, you\'re greeted by a soft, natural palette and sunlight pouring in through oversized windows. The wide-plank oak floors stretch across the main level, grounding the open layout with warmth and flow. The front foyer with built-ins leads directly into the bright and serene dining area, with oversized windows and designer lighting. A statement island and floor-to-ceiling custom cabinetry draw your eye into the kitchen and anchor the space, complemented by designer fixtures, upgraded high-end WOLF and SUB ZERO appliances, and a seamless backsplash that wraps up the wall. Through to the back of the home, the living room offers a cozy and sophisticated retreat, with custom millwork, a striking gas fireplace, and clean-lined built-ins frame the space. Oversized bi-parting patio doors lead you outside to the backyard…and what a backyard it is! Zero-maintenance landscaping, a modern patio with paving stones, and an outdoor gas fireplace create a quiet, cozy oasis to unwind or entertain! Upstairs, you’ll find two spacious secondary bedrooms, each with walk-in closets and stylish private ENSUITES. A dedicated home office offers a quiet escape for work-from-home days, while a spacious laundry room makes life easy with custom storage and quartz countertops. The bonus room on this level features a custom-built TV cabinet – an ideal space to kick back and unwind. Then it’s up to the top floor, reserved entirely for the primary retreat! The bedroom features a full-wall built-in and connects to a walkthrough closet that leads into a dreamy ensuite with a steam shower, designer tile, and double vanity. Just down the hall, a second bonus space is ready to impress with a built-in entertainment unit, private balcony, and a full-wall wet bar. The fully finished basement adds even more flexibility, with an EXTENDED BASEMENT large rec area with a stylish wet bar, GYM with built in INFRARED SAUNA, fourth bedroom and full 4-piece bath. Whether you\'re hosting guests or need a teen retreat, it’s ready to adapt. Set in the heart of Altadore, you\'re just steps from River Park and Sandy Beach, perfect for dog walks, morning jogs, or lazy weekend strolls. Grab coffee at Monogram or Neighbour, brunch at Our Daily Brett, or stock up at Blush Lane Organic Market. Marda Loop is a 3-min drive or 15-min walk away, with boutique shopping, dining, fitness studios, and more. For schools, you\'re in the walk zone for Altadore School and just minutes from Central Memorial High School and Rundle Academy. Quick access to Crowchild Trail puts downtown Calgary or the mountains well within reach. * property is under construction and can be customized*
Listing Brokerage: RE/MAX House of Real Estate









