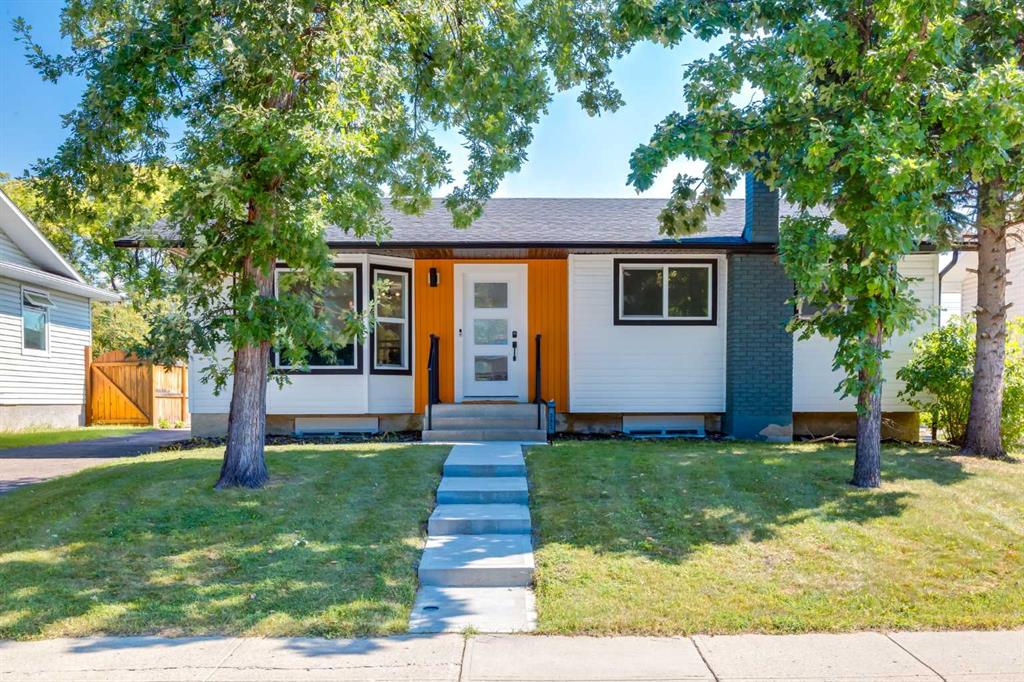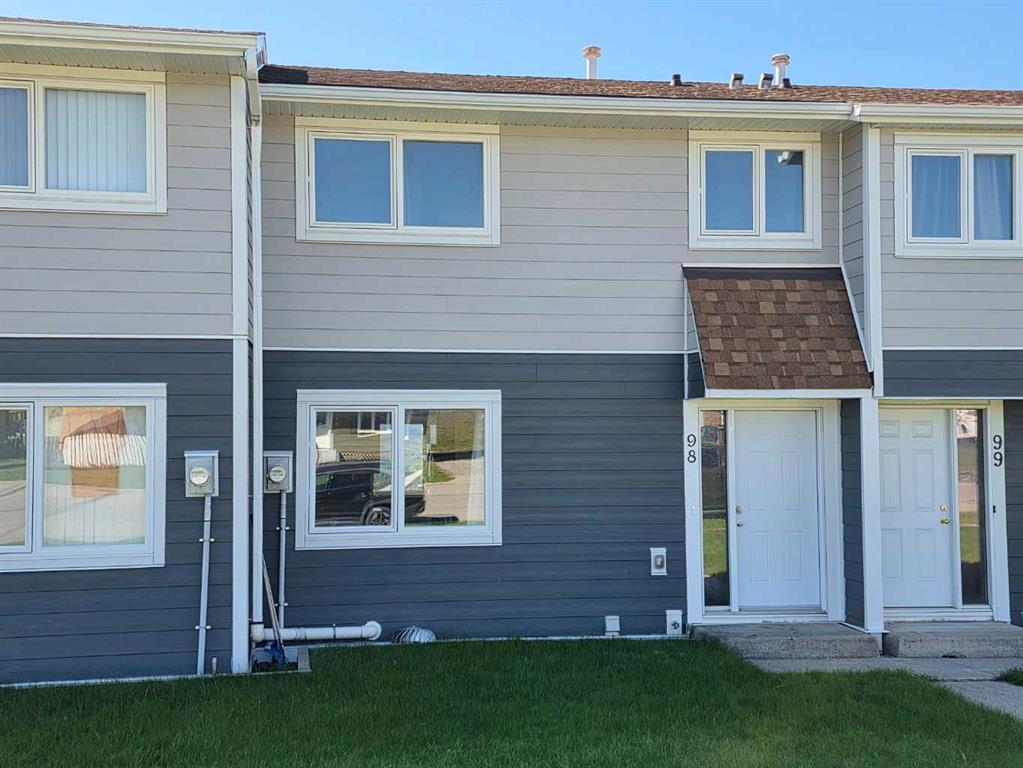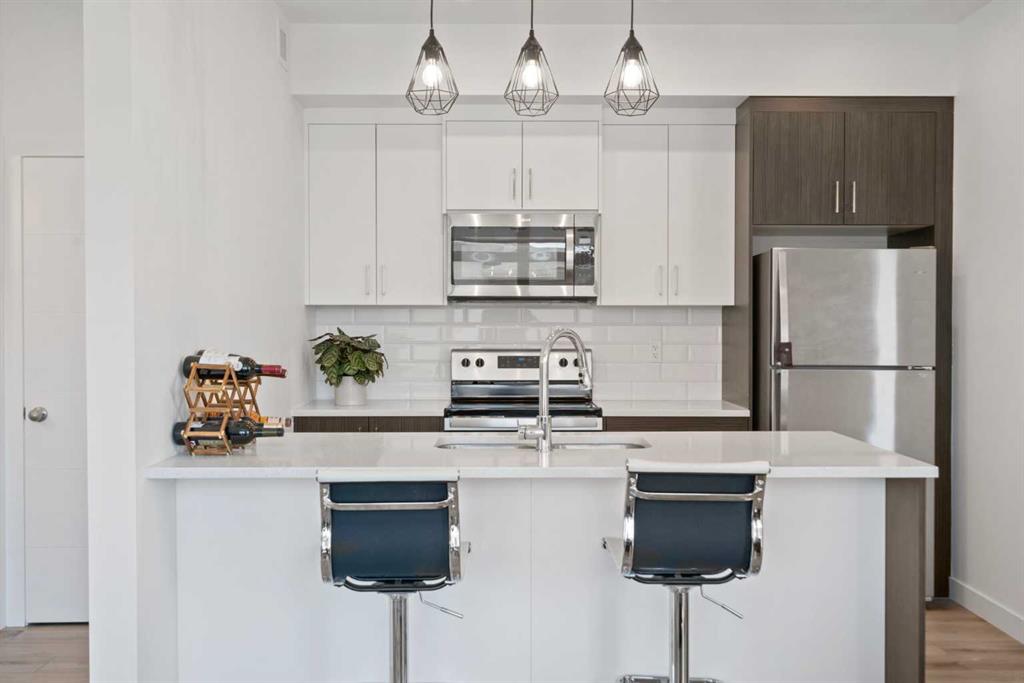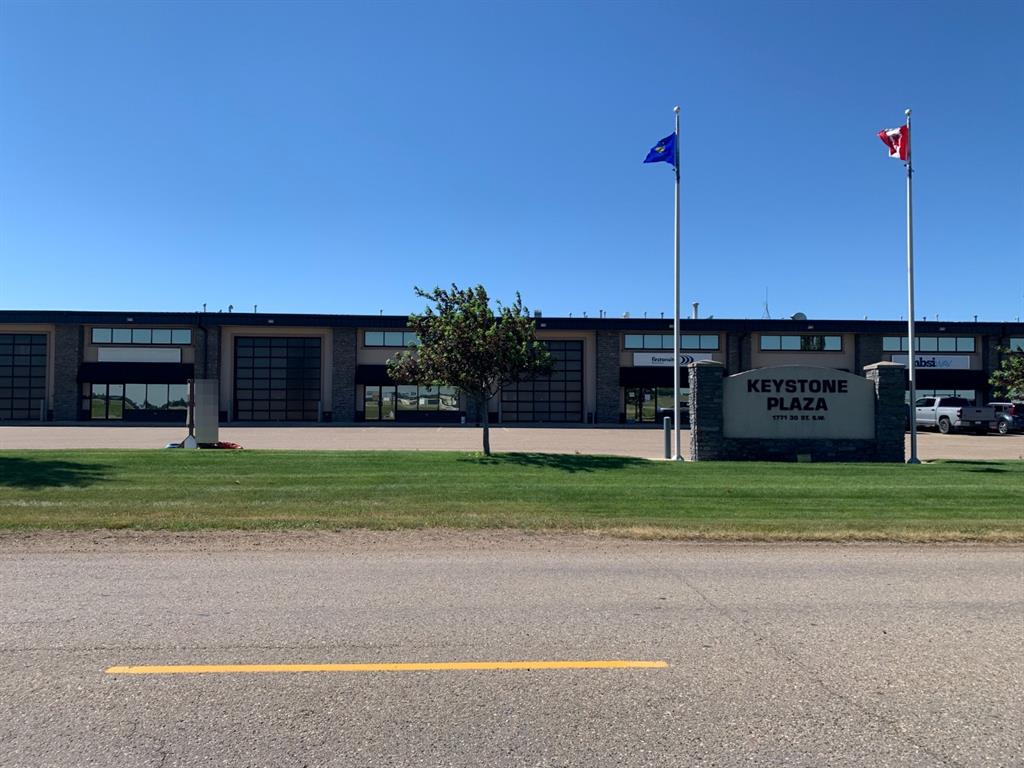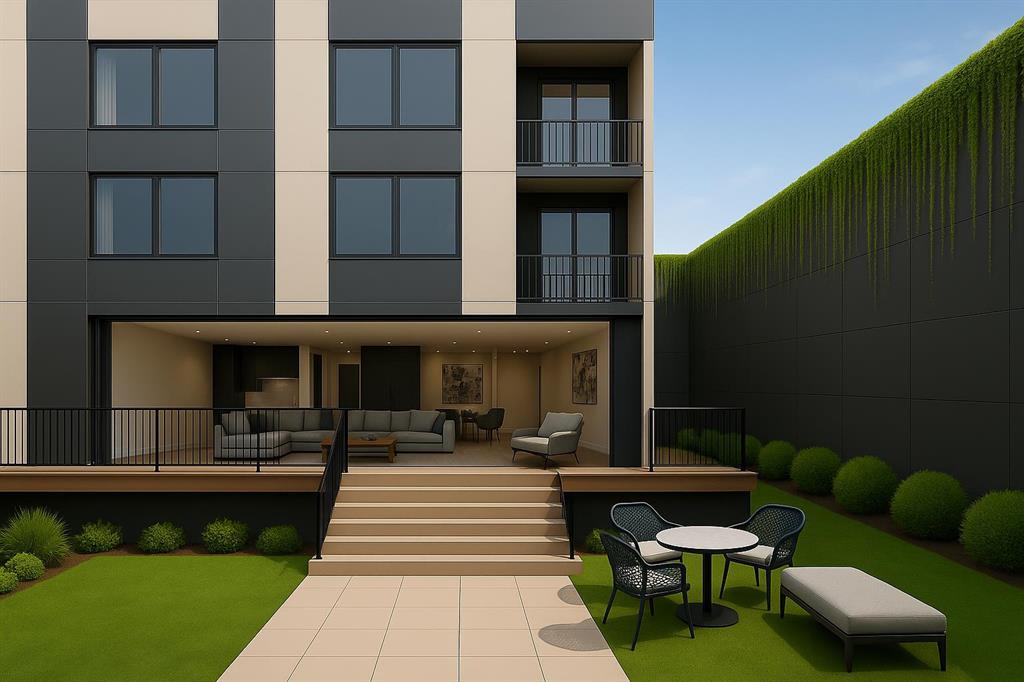392 Cantrell Drive SW, Calgary || $729,000
Remarkably designed inside & out ~ This fully finished Canyon Meadows home offers a modern open-concept layout, situated on a huge 8,525 sq ft lot with an unbeatable backyard, and OVERSIZED, HEATED GARAGE w/ Attached WORKSHOP and RV parking. Great curb appeal welcomes you with mature trees, garden beds beneath the front windows, a paved stairway, and a long side driveway. Inside you instantly appreciate how bright & open this home is, with an organized front closet and rich vinyl plank flooring that flows throughout. The modern Living Room is anchored by a marble-tiled fireplace surrounded by stunning built-ins with lighting, and big bay windows that let the sunshine flood the main floor. The luxurious kitchen hosts crisp white cabinetry, stone counters, SS appliances, a full tiled backsplash, eat-up island, perfectly-placed window to enjoy backyard views while doing dishes, upgraded lighting, AND an organized Pantry. The Primary Bedroom offers a Walk-In Closet with wood shelving that flows through to an amazing 5-piece Ensuite. Equipped with elegant dual vanities, a stand-alone soaker tub, and fully tiled O/S walk-in shower! Completing the main-level is a 2nd Bedroom, 4-pc Bathroom with more gorgeous tile, and a Linen Closet for added organization. Downstairs you’ll find a massive Rec Room with a focal point electric fireplace, custom wet Bar with a sink and great storage, TWO more large bedrooms with closets, a versatile Home Office or Gym, a 3-piece bath with a corner walk-in shower, designated Laundry Room with a window, and plenty of storage! Outside, enjoy your own little oasis - featuring a stamped concrete Patio off the back door, mature landscaping that includes huge picturesque trees, solid wood fencing for added privacy, and extensive parking for your friends, family, RV AND toys! All this is tucked in a walkable location close to excellent schools, bus stops and transit, and all the everyday amenities you need. This home checks all the boxes for style, function, and location - are you ready to come fall in love with your new HOME?
Listing Brokerage: RE/MAX First









