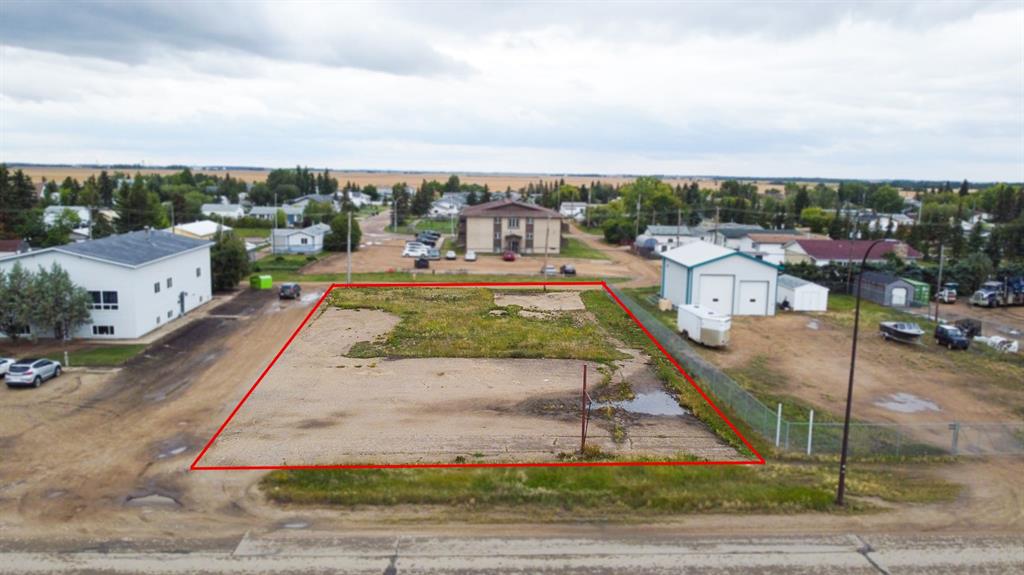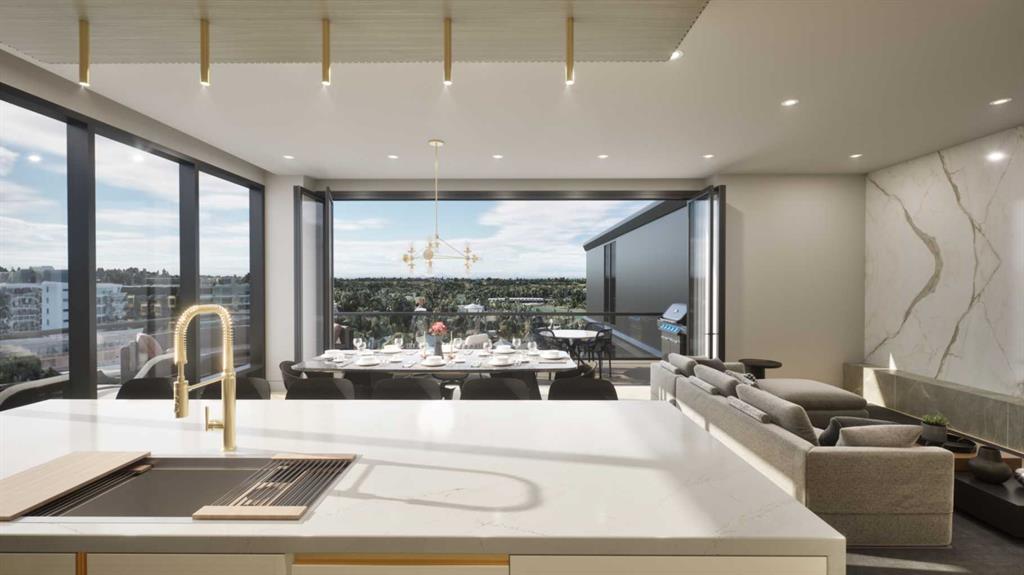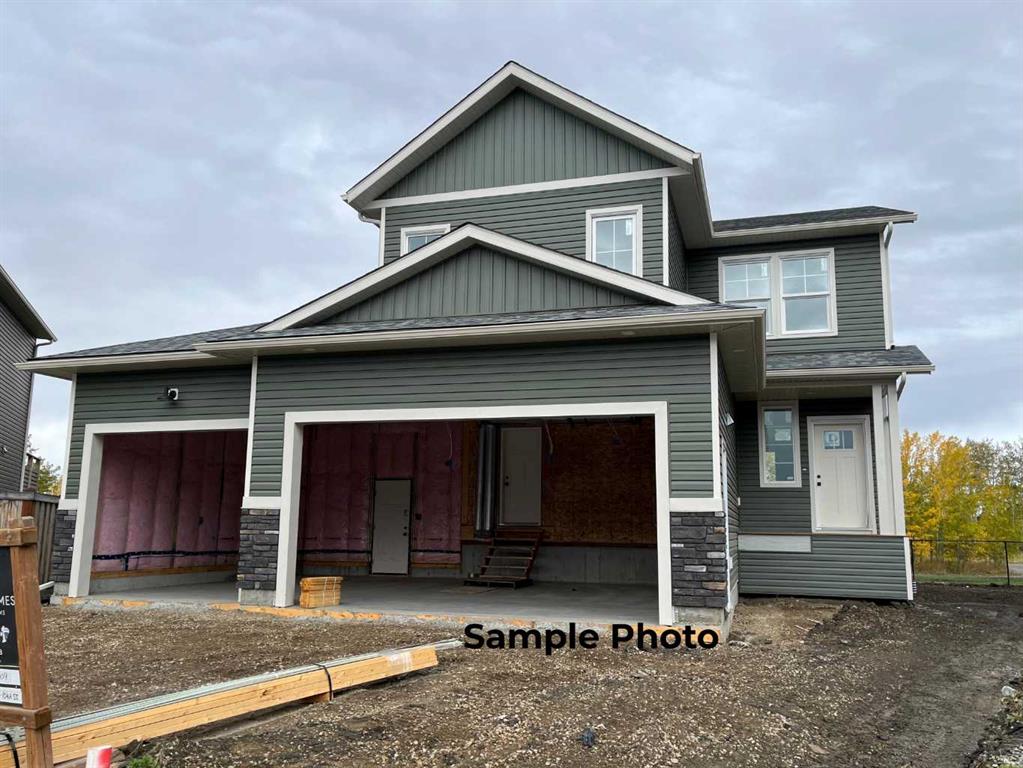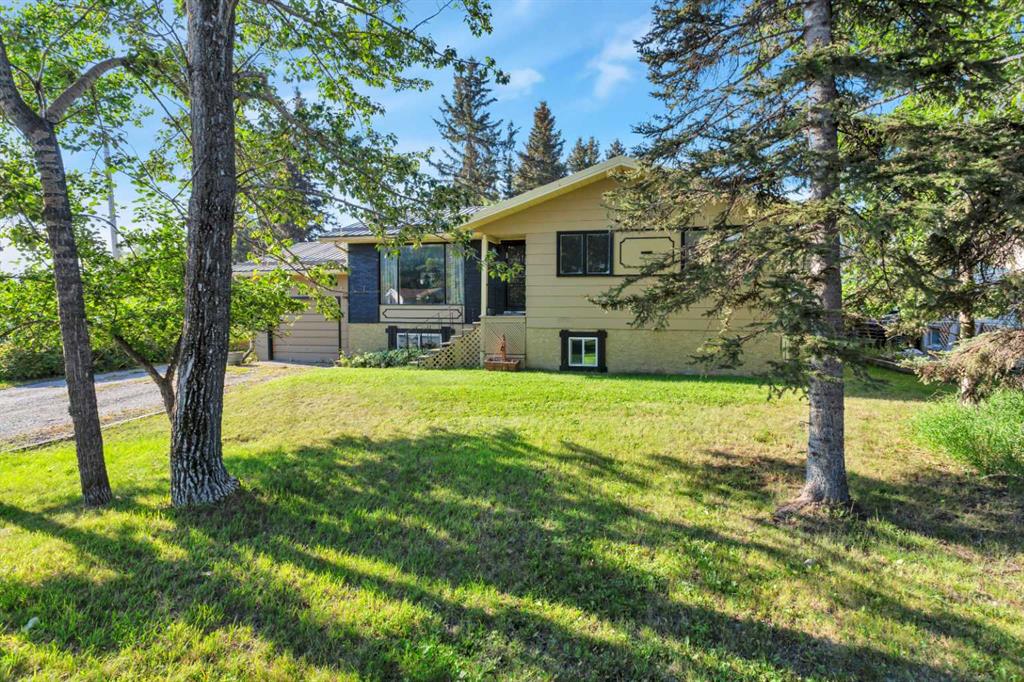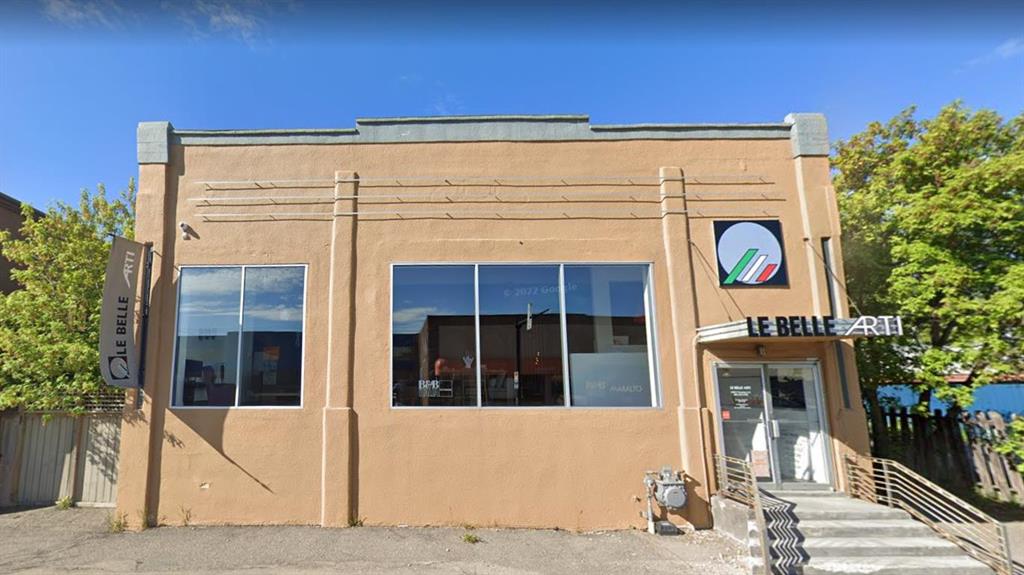404 3 Avenue SW, Sundre || $424,900
Once Upon a Time in Sundre…On a storybook corner lot of 0.31 acres, tucked right into the heart of Sundre, stands a charming bungalow that feels as if it leapt straight from the pages of a fairy tale. With 4 cozy bedrooms and 2 ½ sparkling baths, this enchanting home is ready to welcome its next chapter of happily ever afters. Step inside, and you’ll be greeted by the warmth of hardwood floors beneath your feet and the shimmer of granite counters that glisten like treasure in a sun-drenched, south-facing kitchen. With cupboards as plentiful as the pages in a magical storybook and a natural gas stove fit for a royal feast, meal prep transforms into a celebration. The primary suite, complete with its own private 2-piece ensuite, is your retreat after long adventures. Two additional bedrooms on the main floor are ready to host little dreamers, guests, or perhaps even a home-based salon—once upon a time, this very home held one, complete with wash sink and laundry connections (still in place in the basement, should you wish to awaken them again). Sunlight streams generously through the home’s large windows, weaving golden threads across every room. Downstairs, discover a family/games room where laughter can echo long into the night, complete with a grand bar and a separate wet bar, ready for festive banquets. With a spacious 4th bedroom, a bright 3-piece bath, a cold room, and endless storage, this lower level is anything but a dark dungeon—it’s a welcoming extension of the story. Beyond the walls lies your very own enchanted garden oasis. Here, there’s room for all the princes, princesses, knights, and loyal pets to roam free. A firepit awaits for starlit storytelling, while a two-part shed, RV gate, and single detached garage with covered carport provide safe harbor for all your treasures. And when the season is right, a generous garden plot yields a harvest fit for a king’s table. This isn’t just a house—it’s the setting where your family’s next chapter is waiting to unfold. “Home Is Where Your Story Begins!”… and this Sundre haven is ready to start the tale.
Listing Brokerage: CIR Realty









