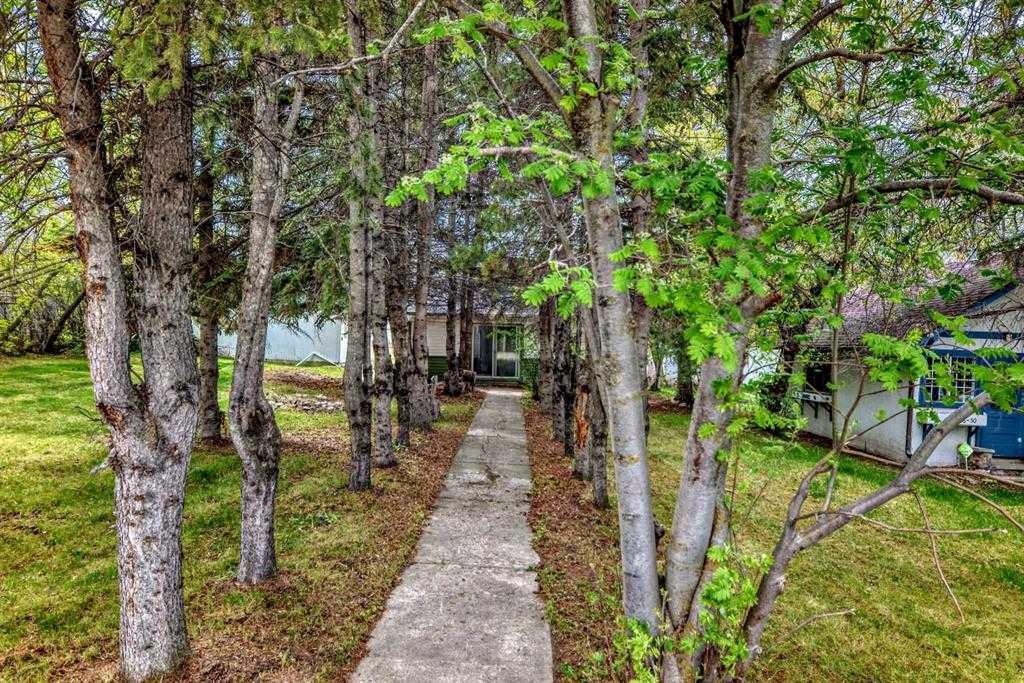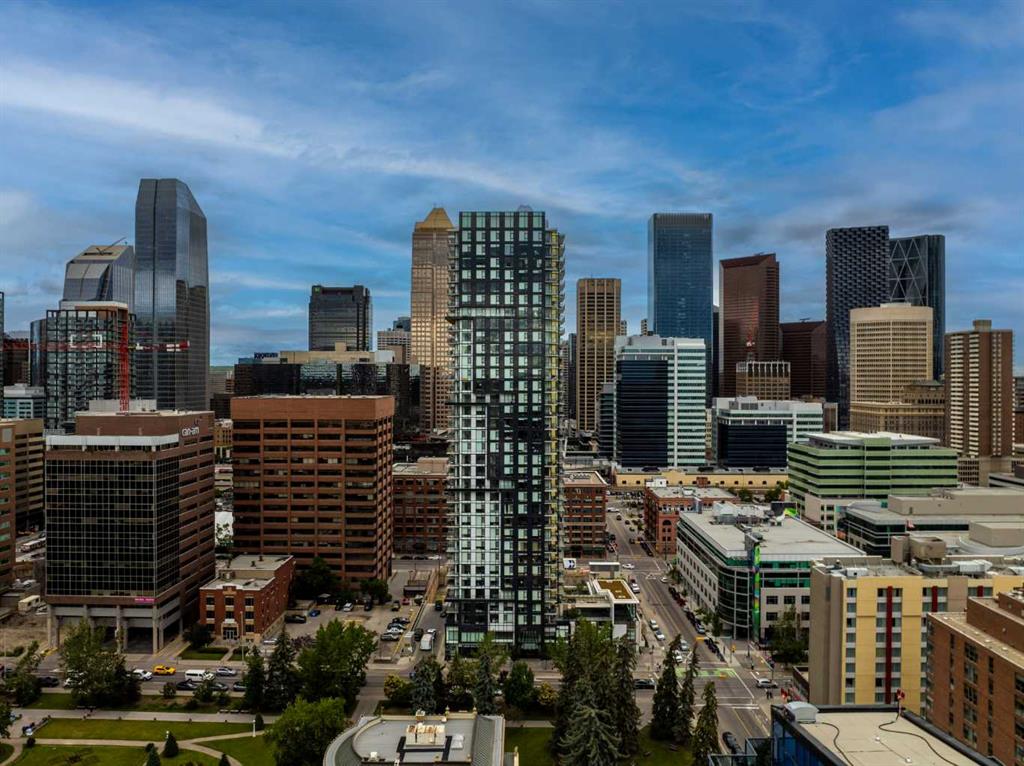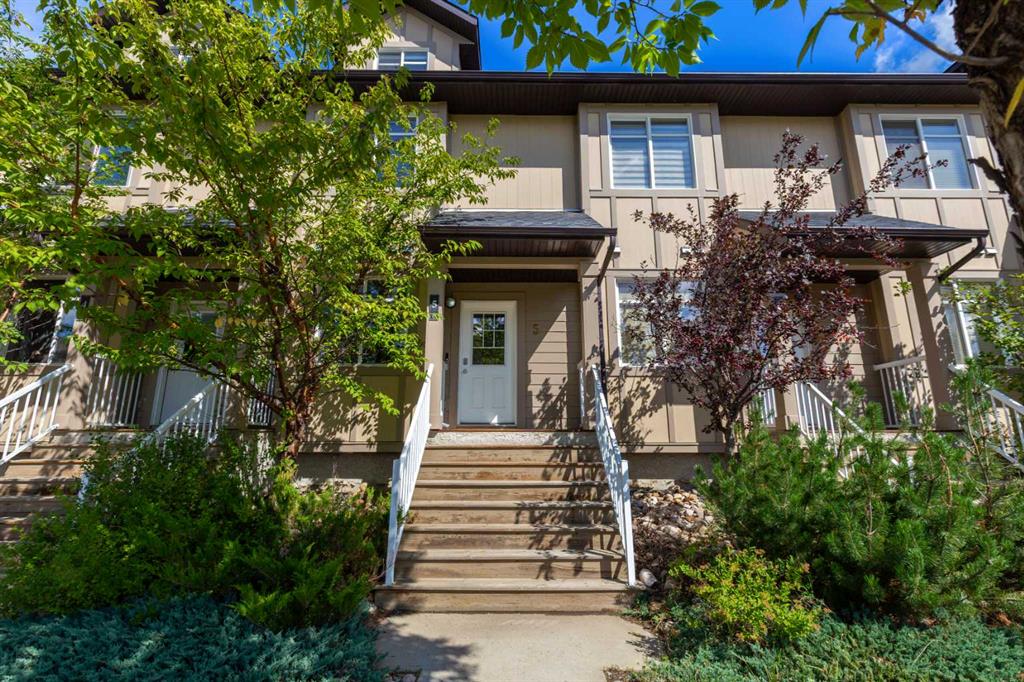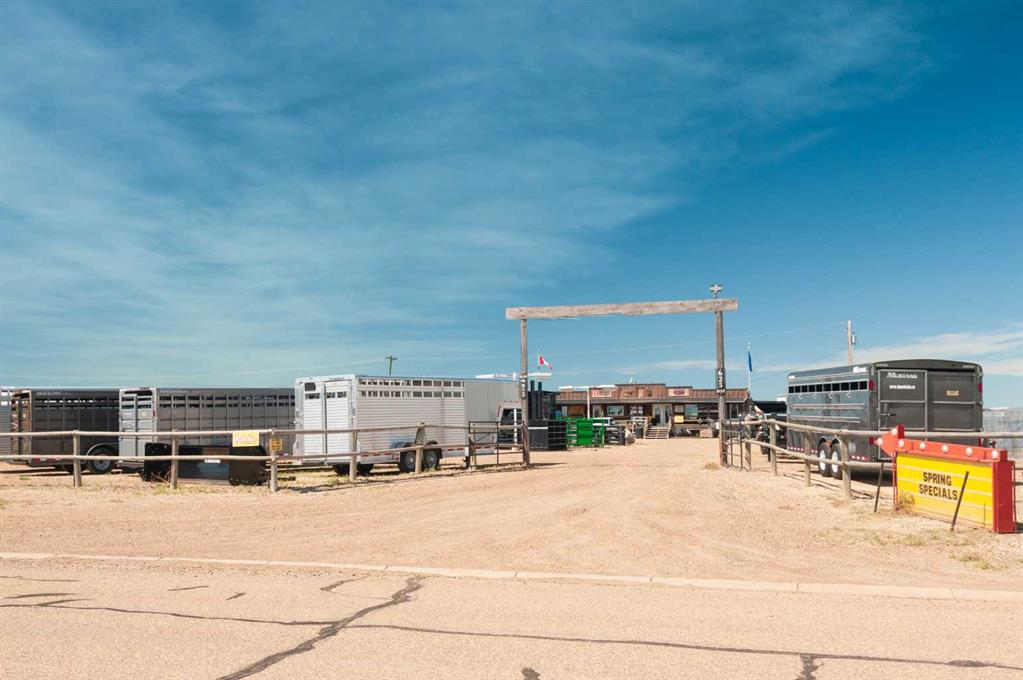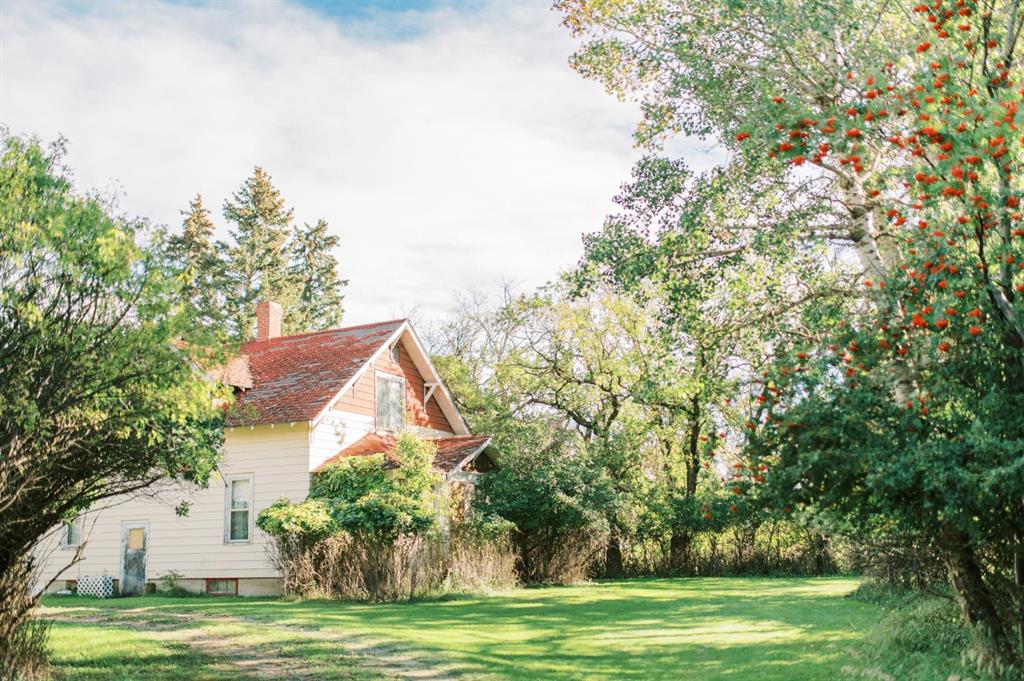407, 310 12 Avenue SW, Calgary || $575,000
Welcome to Park Point, where elevated downtown living meets one of the Beltline’s most coveted locations. This stunning corner residence showcases sweeping southeast views over Central Memorial Park and the Calgary Tower, offering an ever changing backdrop of greenery, fountains, and city energy from the living room, primary bedroom, and private balcony. Inside, the home is bathed in natural light from expansive windows and finished with wide-plank laminate flooring throughout, creating a clean, modern aesthetic. Just off the entry, you’ll find a beautifully designed full bathroom featuring high gloss tile, a white marble vanity, and premium Hansgrohe fixtures, along with a conveniently placed laundry area and front closet.
The kitchen is a true showpiece, thoughtfully designed with Italian Armony Cucine cabinetry, integrated German Liebherr double fridge/freezer, AEG gas cooktop and wall oven, and elegant granite countertops and backsplash. A large granite island anchors the space, ideal for both entertaining and everyday living. Sleek back-lit shelving and a custom end counter unit provide the perfect spot to showcase art or create a stylish dry bar. The entire unit has been tastefully upgraded, including designer lighting throughout, highlighted by an I Lucci Argentati linear suspension dining fixture valued over $10,000, along with fresh paint and wallpaper accents. Every room enjoys incredible views and an abundance of light. The primary suite offers a tranquil retreat with picturesque park views, a generous walkthrough closet, and a spa-inspired 3-piece ensuite with a large glass shower. The second bedroom, located on the opposite side of the unit in a desirable California style layout, provides excellent privacy. A separate den adds flexibility, perfect for a home office or study.
Residents of Park Point enjoy an exceptional list of amenities, including 24-hour concierge service, secure underground parking with car wash bay, bike and pet wash areas, an indoor-outdoor social lounge with full kitchen and BBQ, bookable guest suite, a serene landscaped garden with water feature, and full fitness facilities complete with sauna and showers. A large storage locker is also included. All of this is just steps from Calgary’s best restaurants, cafés, pubs, boutiques, fitness studios, and everyday conveniences. This is executive Beltline living at its finest, refined, connected, and effortlessly stylish.
Listing Brokerage: Real Broker









