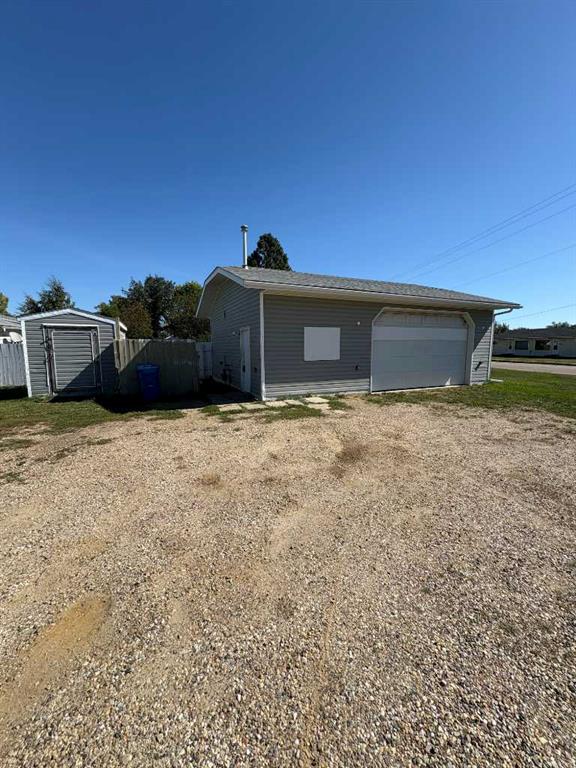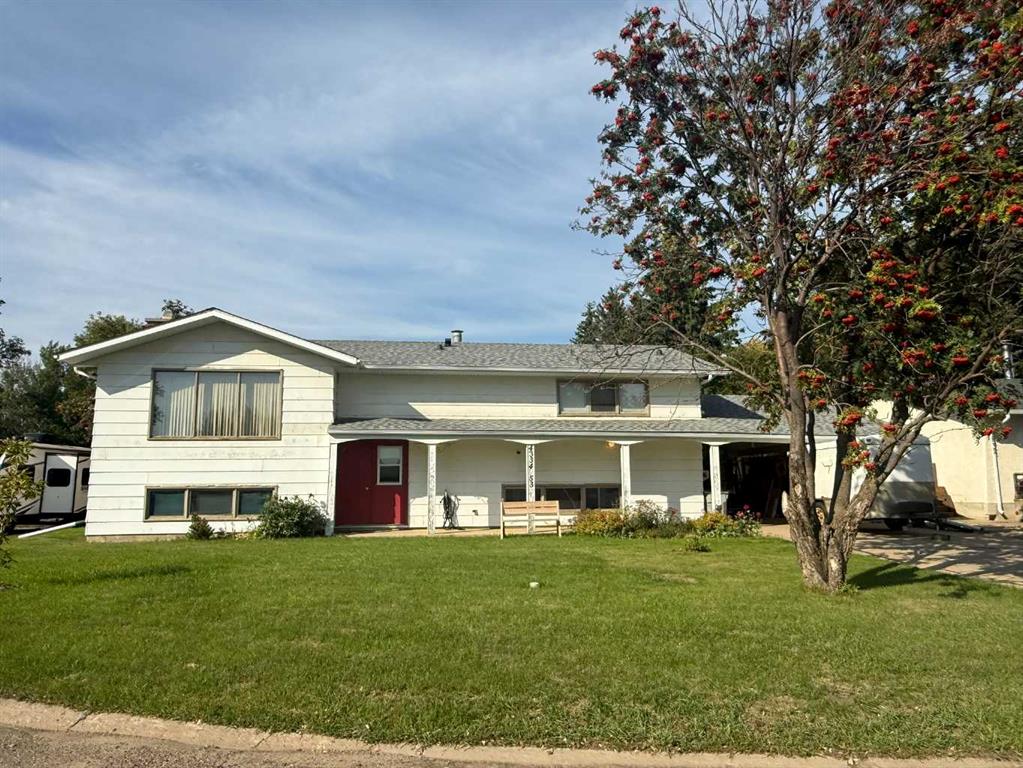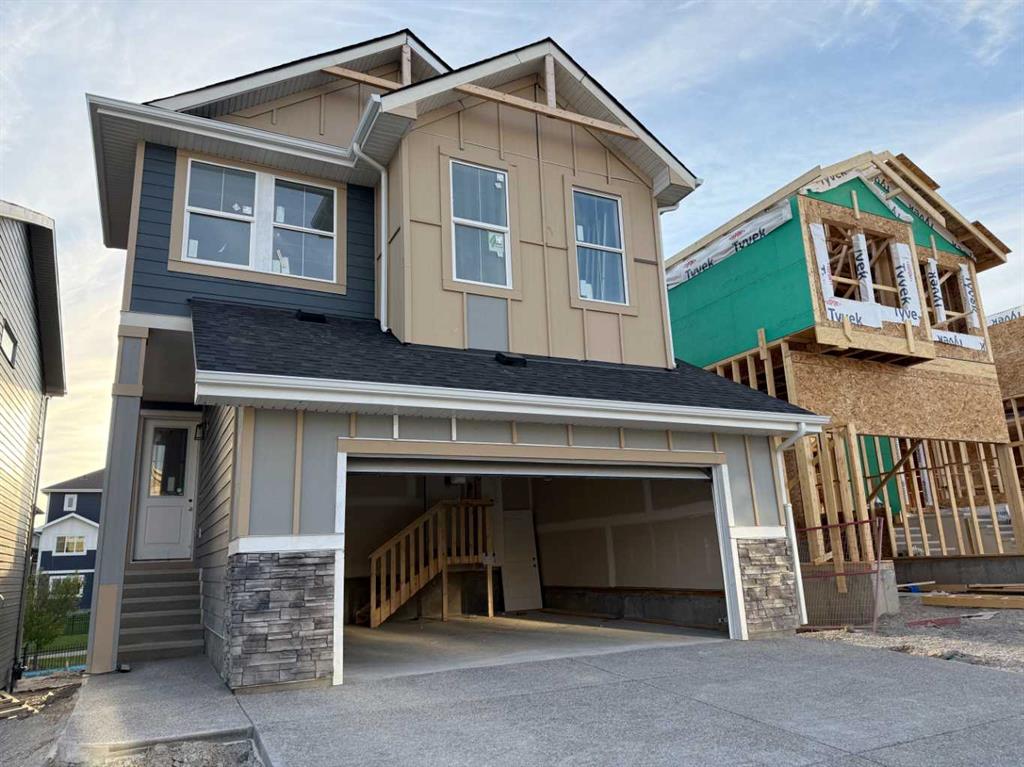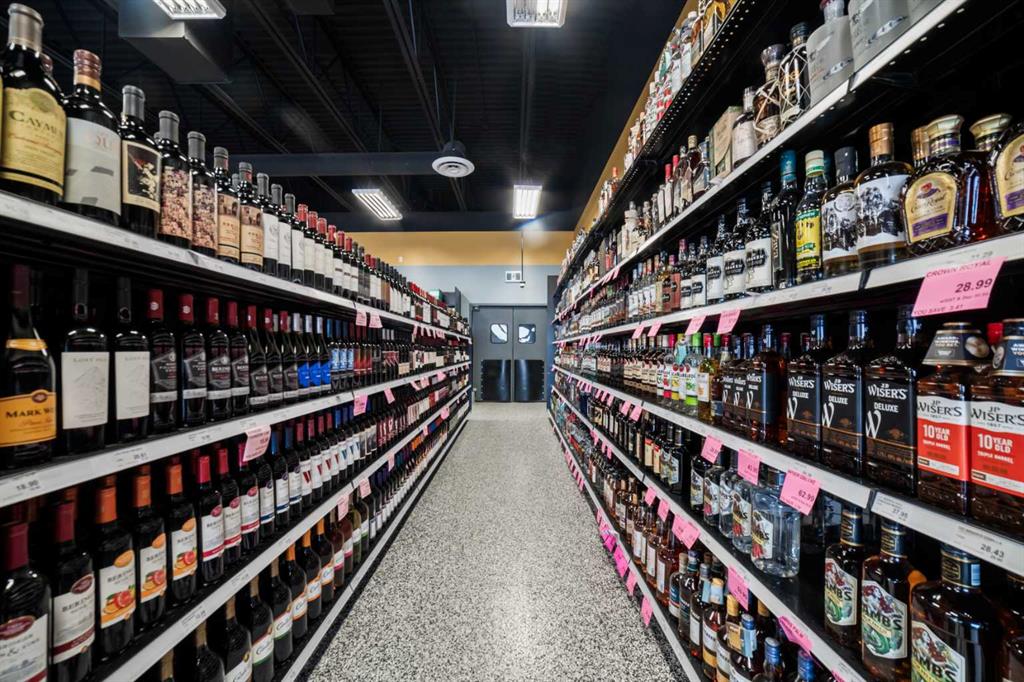630, 4500 Blackfalds Crossing Way , Blackfalds || $299,900
An excellent opportunity awaits to acquire a fully built-out liquor store business in the fast-growing community of Blackfalds, Alberta. Built in 2020, this modern store is located within a high traffic Power Centre shopping complex and benefits from steady year-round customer flow generated by national co-tenants including Save On Foods, Shoppers Drug Mart, Dollarama, Starbucks, Fabutan, Dairy Queen, BarBurrito, and other restaurants and service businesses. This hub provides strong visibility, easy access, and ample parking, drawing residents and commuters from across the region.
The store offers about 3,100 square feet of retail space, including a nearly 1,000 square foot walk-in cooler, a key revenue driver in liquor retailing. The layout is designed to maximize sales and efficiency, with well-placed shelving, display areas, and an established point-of-sale and security system already in place. Buyers will inherit a turnkey environment suitable for immediate operation under a new brand.
The purchase price reflects the value of the complete build-out, equipment, and fixtures. Inventory is excluded and will be sold separately at cost. A new owner will rebrand the store, providing the chance to establish a fresh identity and marketing strategy in this growing trade area.
The store’s competitive advantages include its size, cooler capacity, and location within a regional retail destination serving Blackfalds, Red Deer, Lacombe, and surrounding Central Alberta markets. With Blackfalds consistently ranking as one of Alberta’s fastest-growing towns, long-term demand for liquor retail in this location is strong.
For an owner operator, this is a chance to step away from the corporate grind and take control of a proven business model with six figure income potential. With infrastructure in place, a motivated operator can focus on building customer relationships and community ties to ensure long-term success.
For an investor, this business offers an established build-out and prime location in a market with steady growth. The capital investment in infrastructure has already been made, shortening the path to profitability and reducing upfront costs. Consistent traffic from national anchors supports reliable revenue potential.
Key highlights include construction in 2020, 3,100 square feet of retail space, a 1,000 square foot walk-in cooler, location in a busy Power Centre with national tenants, modern build-out with security and POS systems included, and the flexibility of rebranding. This is a rare opportunity to step into a well-positioned liquor retail business in one of Central Alberta’s fastest growing communities.
Listing Brokerage: Century 21 Bravo



















