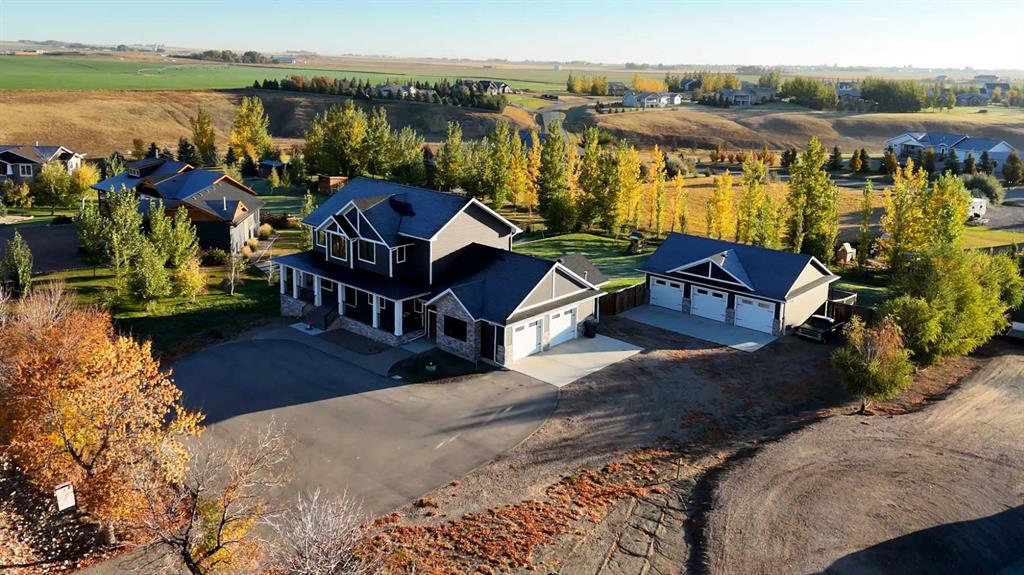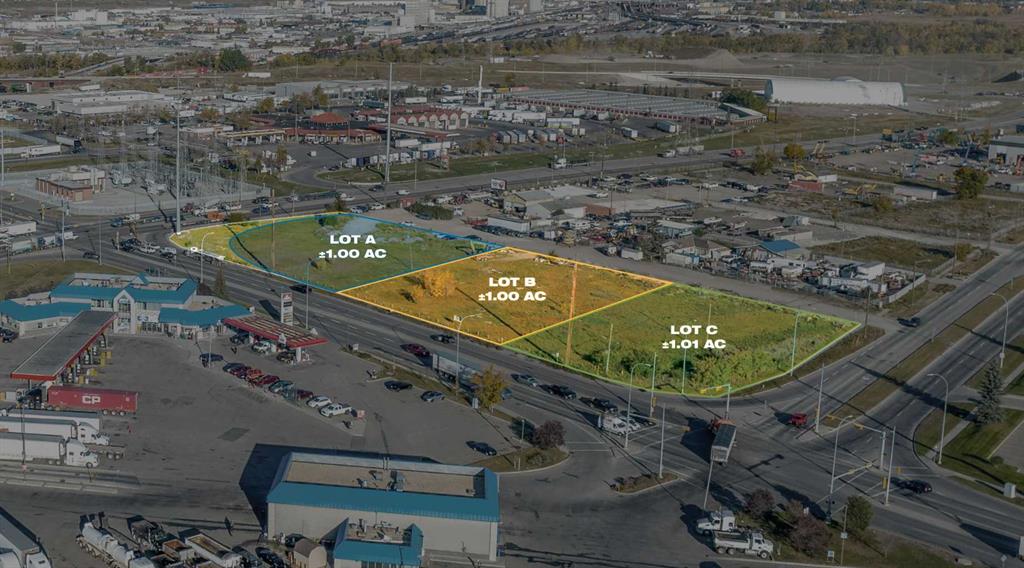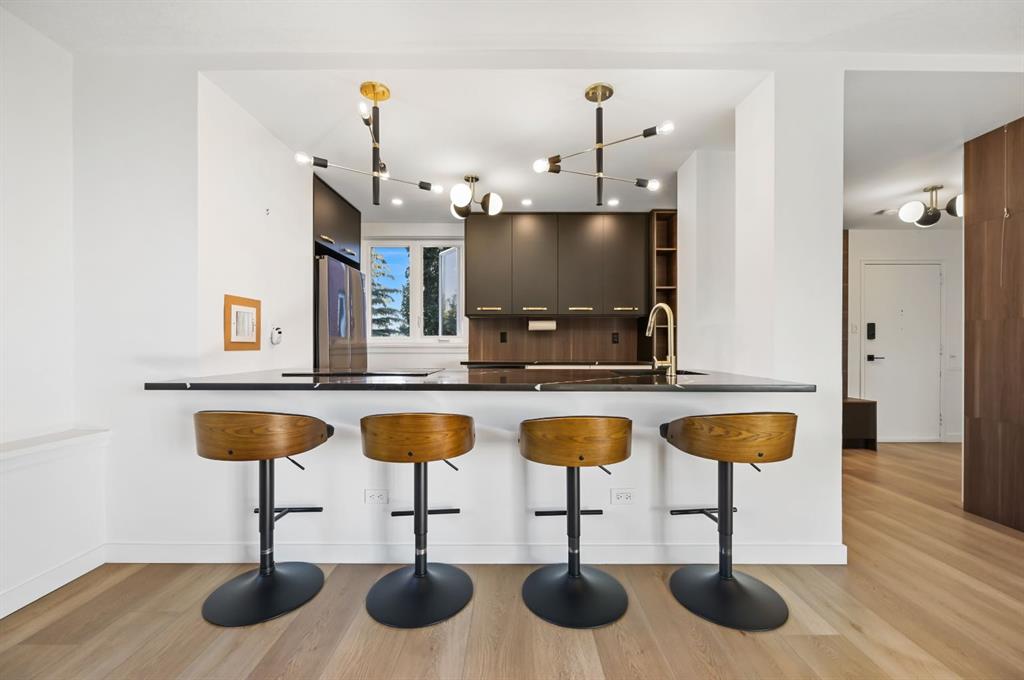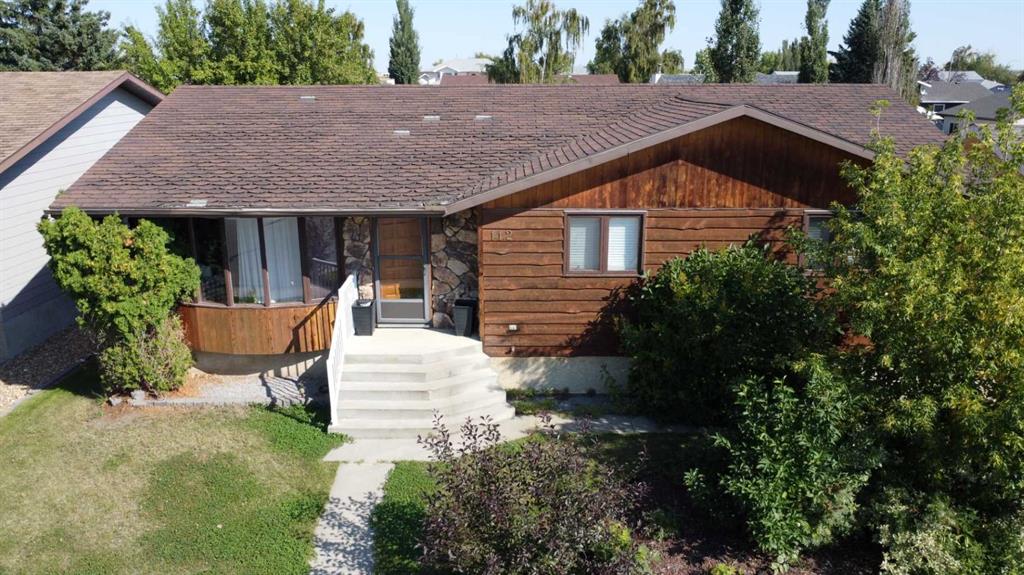112 Stephens Crescent , Hanna || $359,900
Welcome to this beautifully maintained 1,375 sq. ft. home, perfectly situated in one of Hanna’s most sought-after neighborhoods. With a fantastic kids’ park right next door and schools, shopping, and amenities all within walking distance, this property combines the best of family living and everyday convenience.
Step inside and you’ll immediately notice the bright, open layout that makes this home so inviting. The main floor features a spacious living room with an adjoining dining area—ideal for family gatherings or entertaining guests. The kitchen is both functional and stylish, offering a walk-around island, ample counter space, and updated appliances. Large windows throughout the main floor allow sunlight to pour in, creating a warm and cheerful atmosphere. Many of the windows have been updated, ensuring both comfort and energy efficiency. Patio doors off the dining area lead you onto the back deck, where you can enjoy summer evenings grilling on the natural gas BBQ (included in the sale).
Down the hall you’ll find thoughtful details designed for everyday ease: a 4-piece bathroom with extra storage and the convenience of main floor laundry. The primary suite is a true retreat, featuring a generous walk-in closet and private 3-piece ensuite. Two additional bedrooms on this level provide plenty of space for children, guests, or even a home office.
The fully finished lower level is a true bonus, offering incredible versatility. The expansive open space is currently home to a pool table (included with the home) and plenty of room for entertaining, game nights, or cozy movie marathons. There’s also a great area for a home office, fitness setup, or hobby space—endless possibilities to suit your lifestyle. A bonus room (currently used as a bedroom), a 3-piece bathroom, and a large utility/storage room complete this level.
This home has also seen important updates, including a brand-new hot water tank (Feb 2025) and an updated furnace for peace of mind.
Outdoors, you’ll love the low-maintenance landscaping that lets you spend more time enjoying your yard and less time maintaining it. The property features a double garage, plus an additional parking pad with plenty of room for your RV, boat, quads, or other recreational toys.
From its thoughtful floor plan and sun-filled living spaces to its prime location and updated mechanicals, this home truly has it all. Don’t miss your chance to make it yours—contact your REALTOR® today to schedule your private showing!
Listing Brokerage: eXp Realty



















