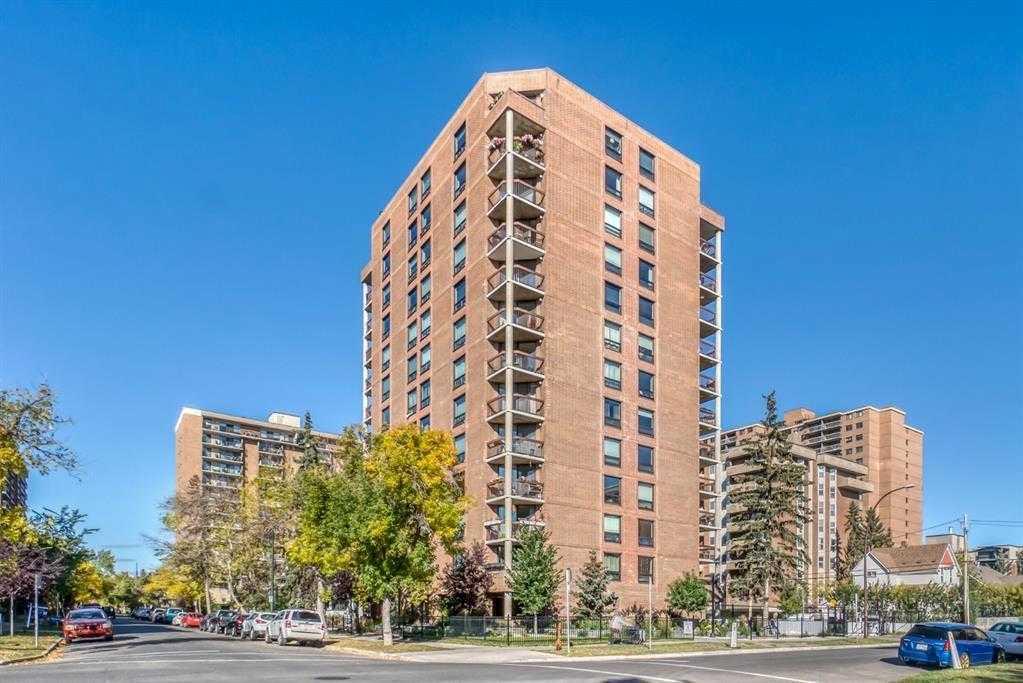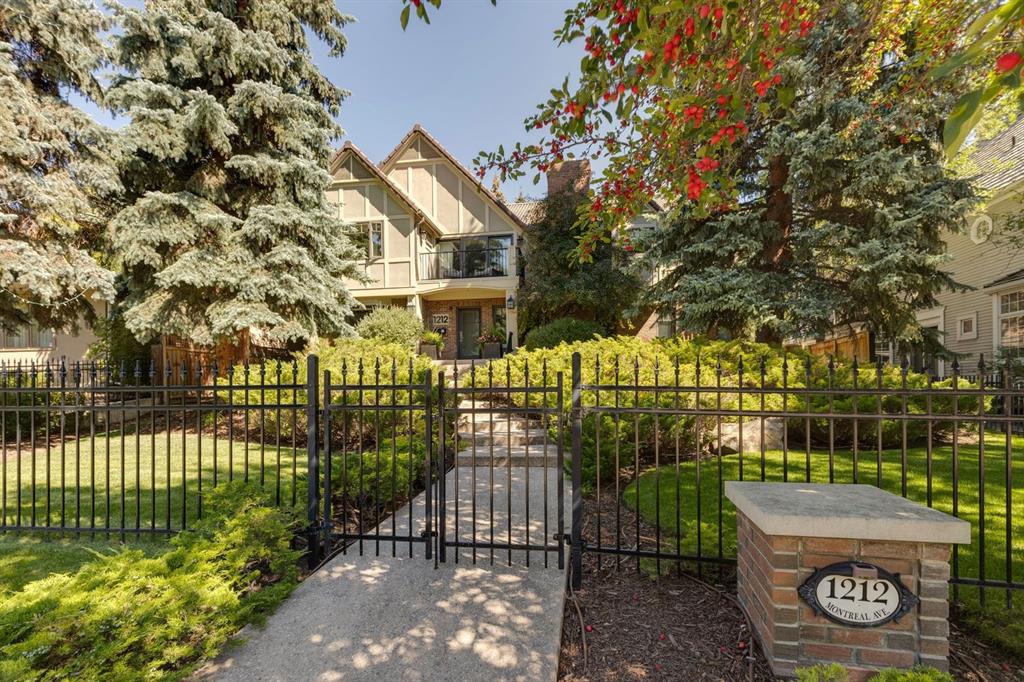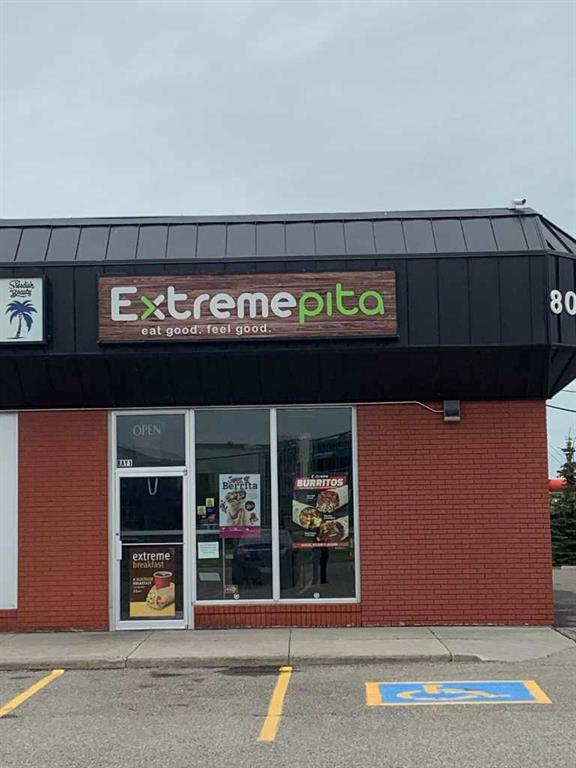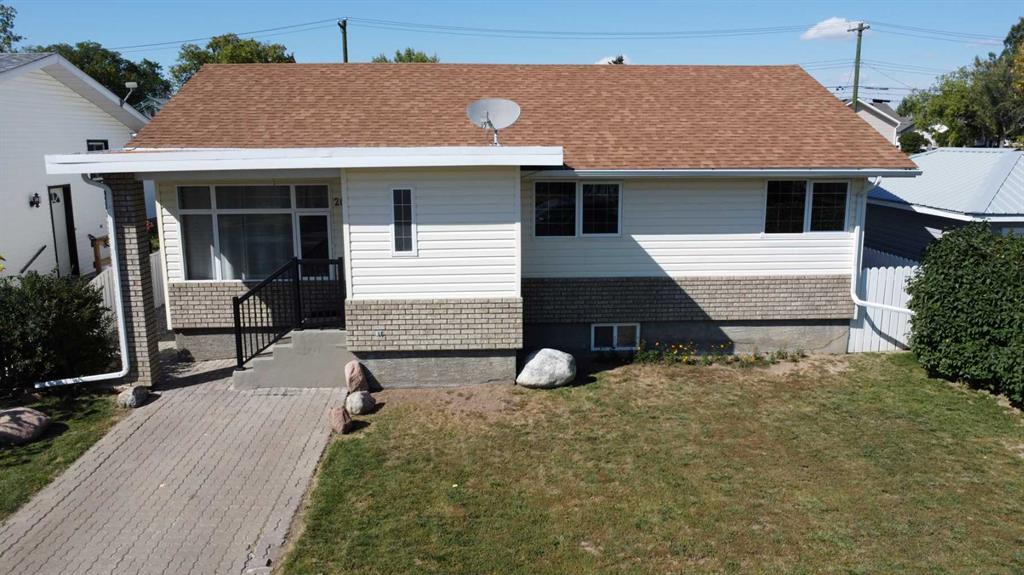1212 Montreal Avenue SW, Calgary || $3,499,000
Step into a beautifully transformed post-modern home, originally built in 1983, where contemporary elegance meets timeless charm. This expansive residence boasts 6 bedrooms, a gym, a main floor office, 2 staircases, a formal dining room, 5 fireplaces, and a versatile basement bedroom with a 3-piece ensuite, perfect for family or guests.
With over 4,626.99 sq ft of above-ground space and an additional 2,594.84 sq ft in the basement, this home is designed for both family living and entertaining.
Each of the 6 bedrooms offers ample space, ensuring comfort and privacy. The primary suite features a luxurious 5-piece ensuite, including a steam shower, his and her sinks, a large closet, and abundant storage. Enjoy the open-to-below feature from the second floor, enhancing the sense of spaciousness.
Two upper balconies provide serene spots for morning coffee or evening relaxation, seamlessly blending indoor and outdoor living.
At the heart of the home, the newly renovated kitchen is a chef’s dream. Featuring a built-in Wolf gas range, pot-filling tap, filtered water tap, built-in refrigerator, expansive island with breakfast bar, and a wine refrigerator with two beverage drawers, this kitchen is both functional and stylish. Its open layout flows effortlessly into the dining and family room, where a floor-to-ceiling wood-burning fireplace sets the mood for cozy evenings.
Retreat to the cozy library for relaxation or entertain guests in the elegant formal living area, designed for style. Work from home in the thoughtfully designed private main floor office, accommodating multiple desks. The formal dining room invites lively dinner parties, while a practical laundry chute adds convenience to your daily routine.
The basement is perfect for entertaining, featuring a wet bar with a beer fridge, a versatile gym space, and plenty of storage, including a wine room. T.V area. The basement bedroom includes a 3-piece ensuite, providing comfort for guests or family.
This home prioritizes comfort and security with an air purifier, humidifier, and security system. Heated floors in the bathrooms and back mudroom provide warmth during chilly months, while five fireplaces, three furnaces, and two hot water tanks ensure efficiency and peace of mind.
The spacious 30.4 x 24.4 sq ft triple detached garage offers ample storage, ideal for hobbyists or families with multiple vehicles.
The backyard features a built-in BBQ and fire pit area, perfect for gatherings, and ample space for a future pool, creating your outdoor paradise.
This home offers more than impressive features; it embodies a lifestyle. Imagine cozy family evenings, vibrant celebrations, and peaceful mornings on the balconies. Every detail has been thoughtfully considered to cater to modern needs while providing comfort and style.
Don’t Miss This Opportunity! Schedule your tour today!
Listing Brokerage: RE/MAX Realty Professionals



















