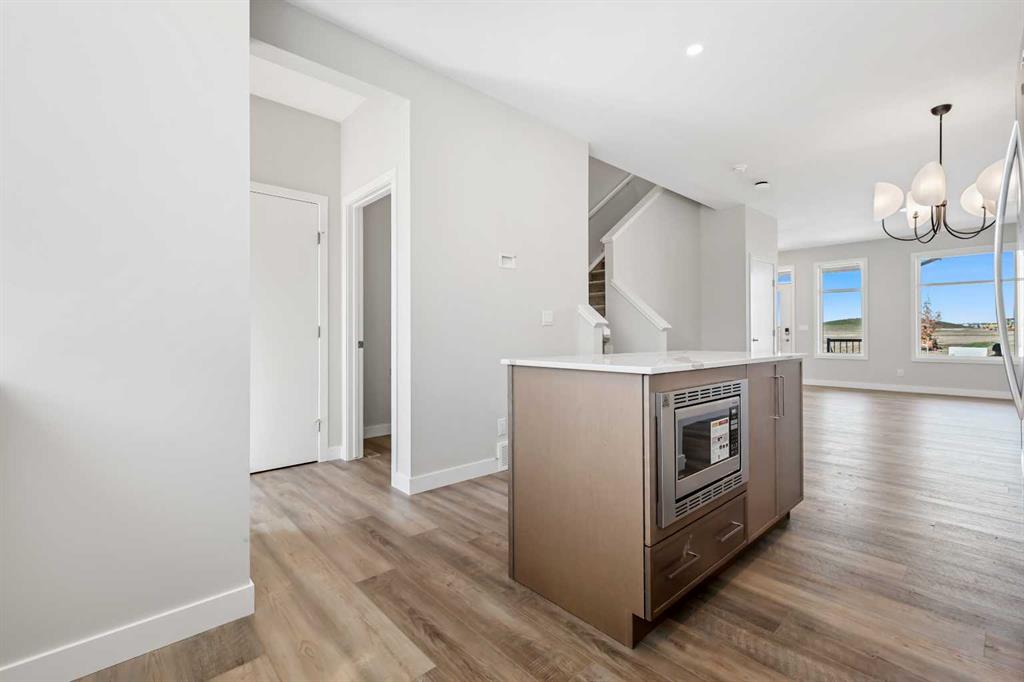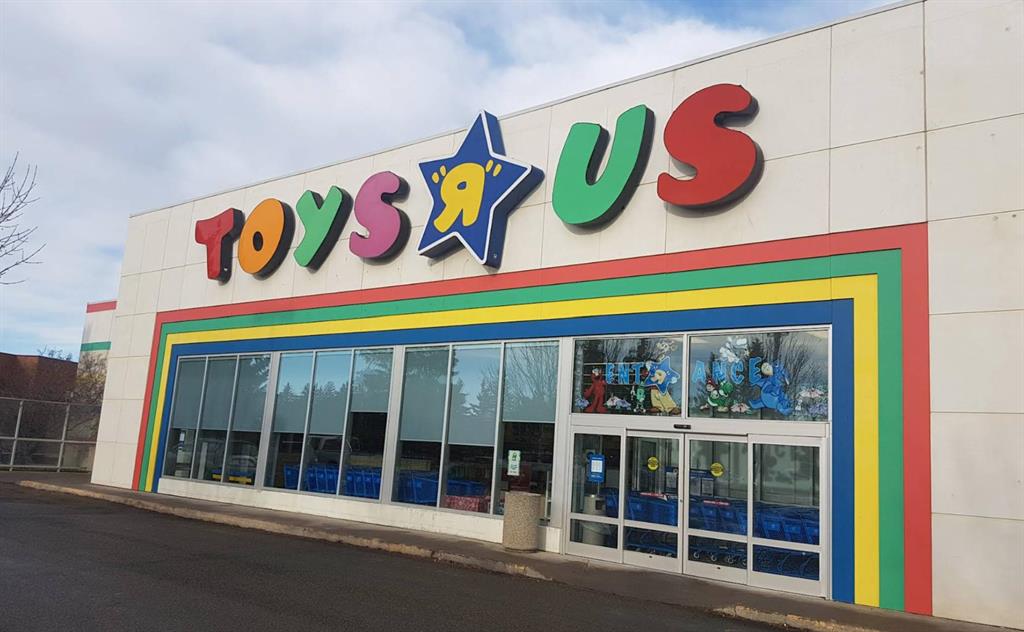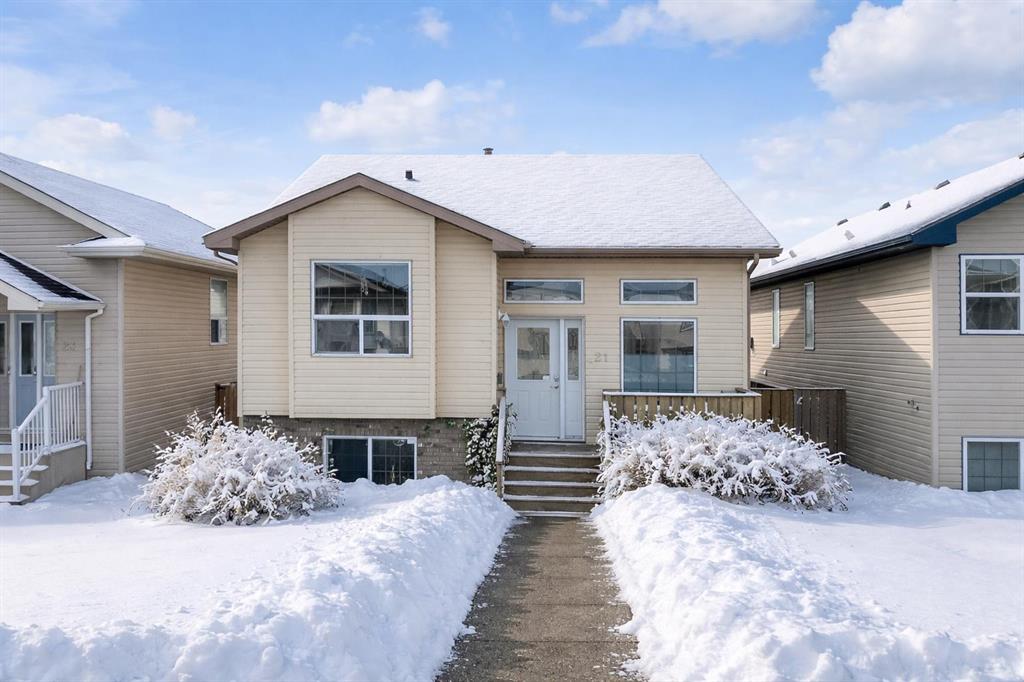4105 Wallace Street , Donalda || $199,000
Welcome to 4105 Wallace St in the village of Donalda, AB, where small-town living meets modern updates. Set on a quiet street lined with mature trees, this property offers both a comfortable move-in-ready space with the opportunity to expand. The main home features 1 bedroom, 1 full bathroom, a cozy dining/living space, and a functional kitchen—perfect for immediate living. Attached is a framed two-storey addition offering up to approx. 1,500 sq. ft. of flexible space to design your way—whether you envision extra bedrooms, a future bathroom, laundry, or a spacious family area. Because the addition is not currently heated or finished, it is not included in the RMS reported square footage, giving buyers a blank canvas to create the layout that best suits their lifestyle. The finishing of this addition is not included in the purchase price. The seller, who is also the contractor, has completed the work to date and could be available to complete the project separately, allowing you to bring your vision to life. The curb appeal is a standout, showcasing a brand-new exterior with a stylish blend of board-and-batten, horizontal siding, and shakes—all accented by black windows and trim, shingles, soffit, and fascia. An attached rear pergola adds charm, while the detached garage with newly added extra storage space upfront and RV parking makes the property as practical as it is beautiful. Life in Donalda is full of small-town charm and community spirit. Families will appreciate the local K–9 school, while outdoor enthusiasts can enjoy the scenic Meeting Creek Coulee with its walking and hiking trails. The village also offers an indoor and outdoor riding arena, a cozy Tea House, and is famously home to one of the best steak and wing nights in the area. Ideally located, the community provides easy access to Stettler, Camrose, and the recreational paradise of Buffalo Lake—all just a short drive away. If you’re looking for a home in a welcoming community with the peace of small-town living and the convenience of nearby amenities, this Donalda property is a unique opportunity—move-in ready today, with space to grow for tomorrow.
Listing Brokerage: CIR Realty



















