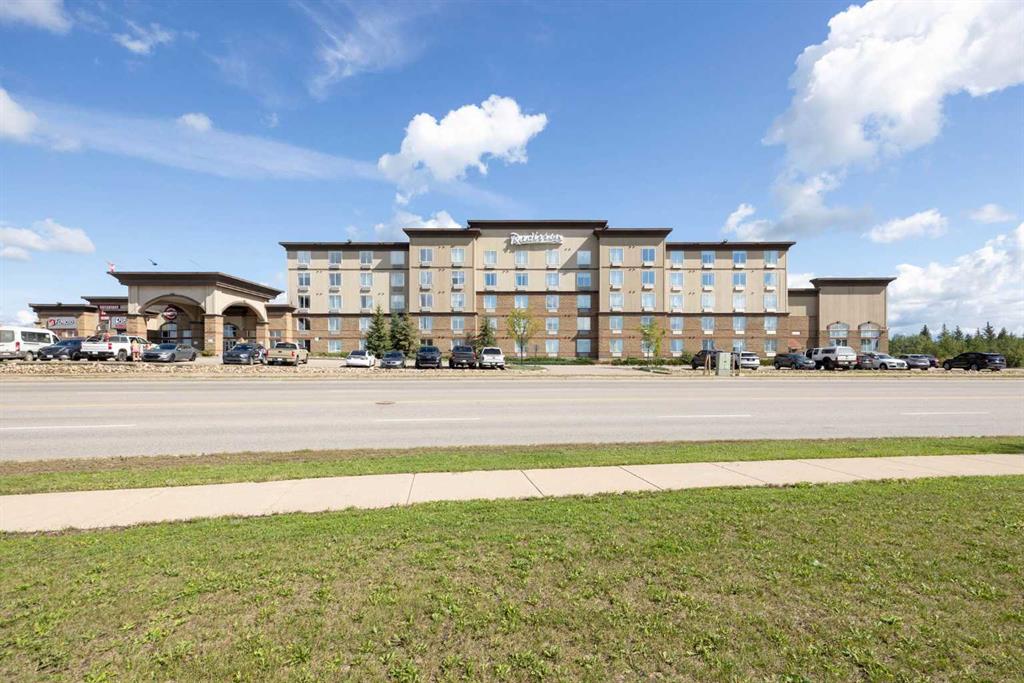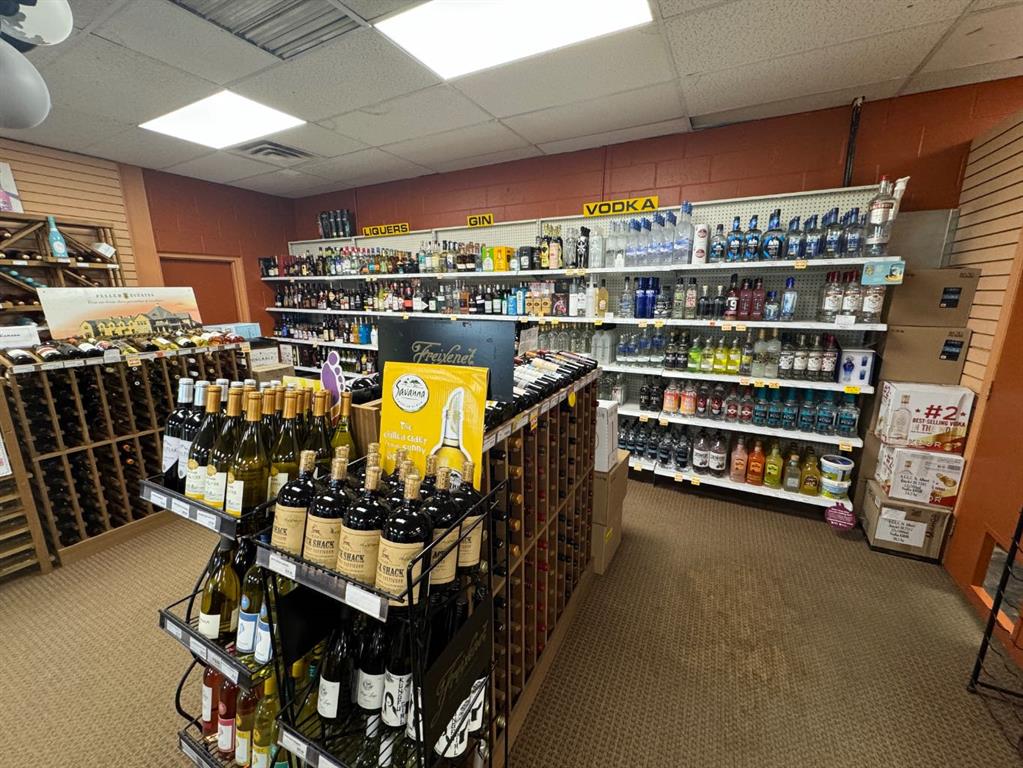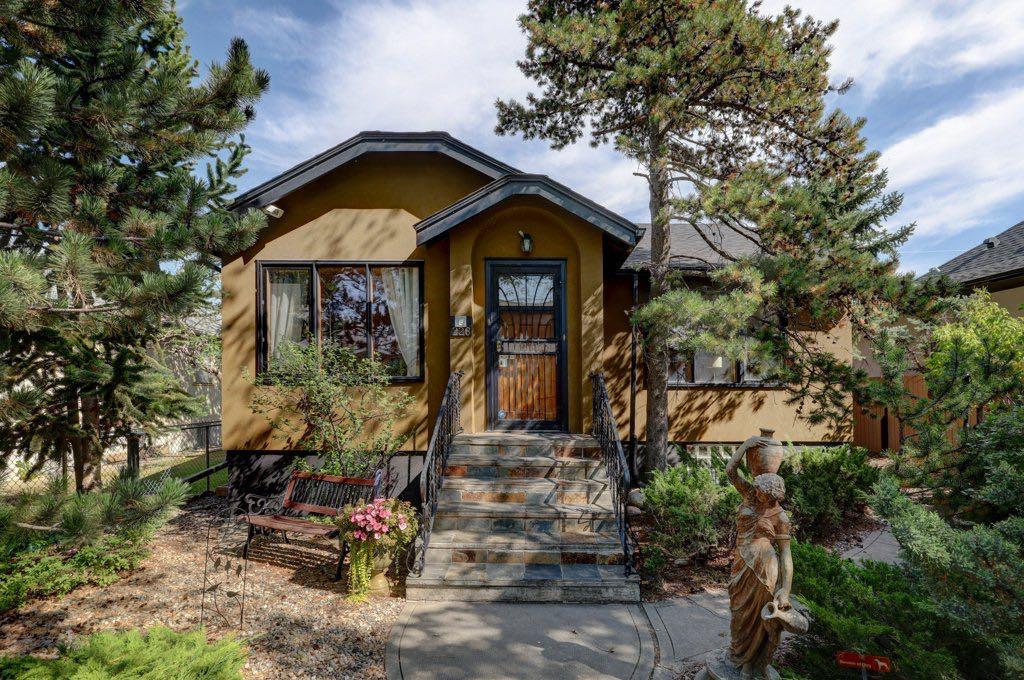1, 435 Gregoire Drive , Fort McMurray || $15
Affordable & Flexible Space For Lease – Radisson Hotel & Suites, Fort McMurray
A variety of spaces are available for lease in the lower level of the Radisson Hotel & Suites, ranging in size from a single office of 365 SF up to 1,895 SF. This 935 SF open and developed premises include a utility sink area and can be demised and tailored to suit your business needs. With lobby and rear access, elevator service, and ample surface parking both front and rear, the location provides exceptional convenience for both clients and staff.
The spaces are ideally suited for a wide range of uses including spa and wellness, daycare, non-profit or community services, entertainment and social uses, meeting or workspaces, and professional office users. Supported by the hotel and benefiting from strong synergy with hotel operations, the premises enjoy excellent exposure and accessibility in the vibrant community of Gregoire. The area is surrounded by residential neighborhoods such as Prairie Creek, Beacon Hill, and Saprae Creek, and is in close proximity to major industrial hubs including the Gregoire, Mackenzie, L. Roberts, and YMM Industrial Parks, as well as the Fort McMurray International Airport.
Nearby amenities such as the Points West Trail system, Vista Ridge All Seasons Park, Clearwater Horse Club, Keyano College Industrial Campus, the Oilsands Discovery Centre, and the Rotary Links 18-hole Golf Course further draw business to this location. The property is also easily accessible by public transit, and the gross lease rate includes utilities and operating costs, making it an affordable and flexible opportunity in a high-profile setting.
Listing Brokerage: COLDWELL BANKER UNITED



















