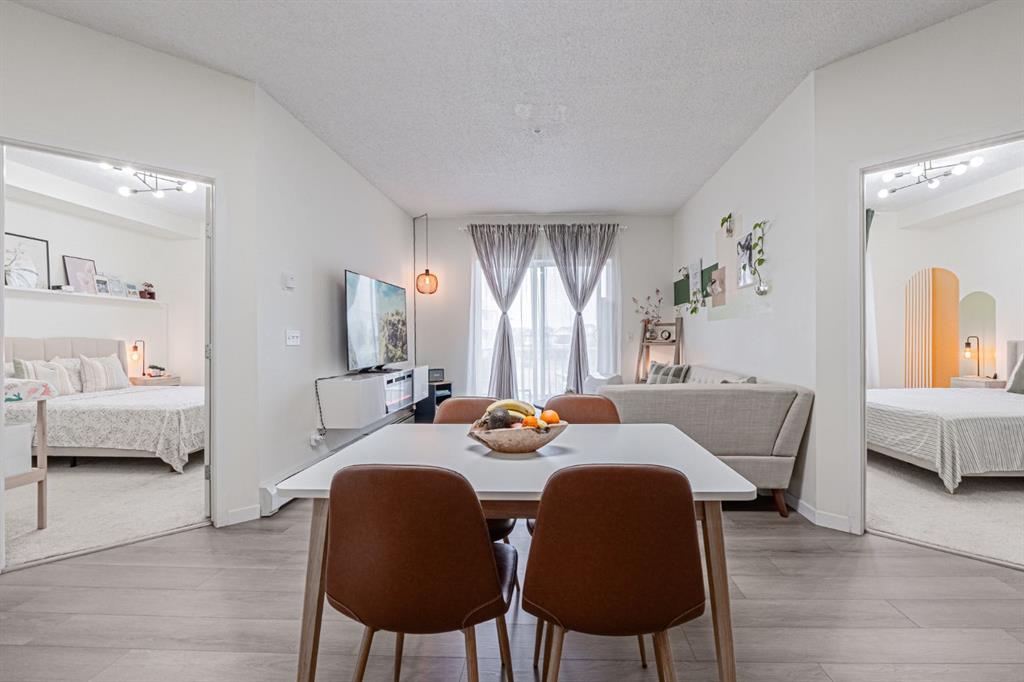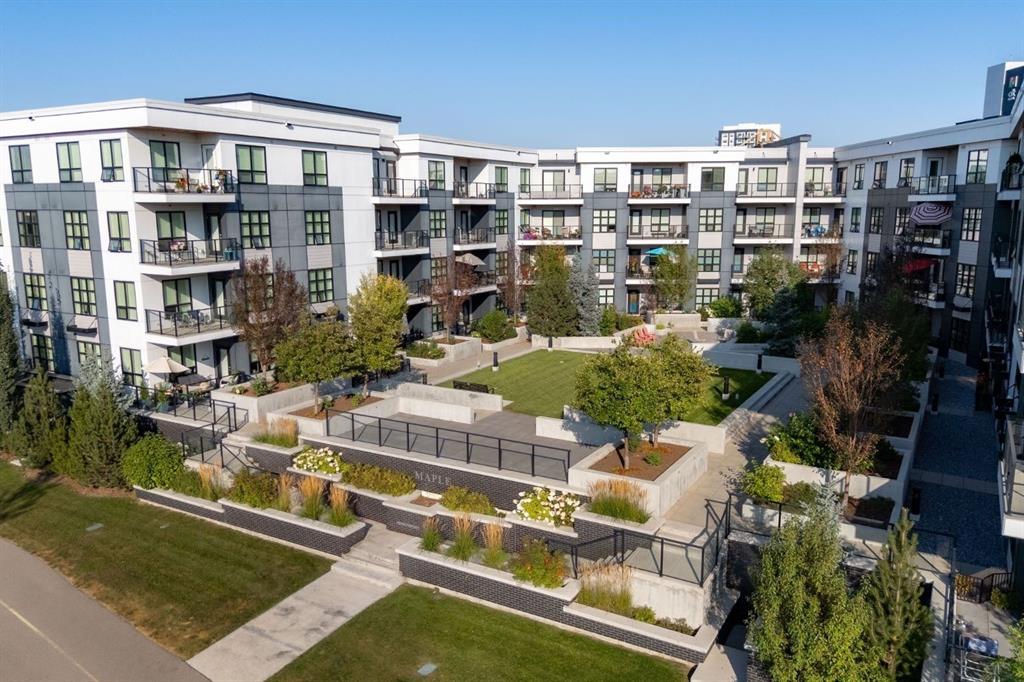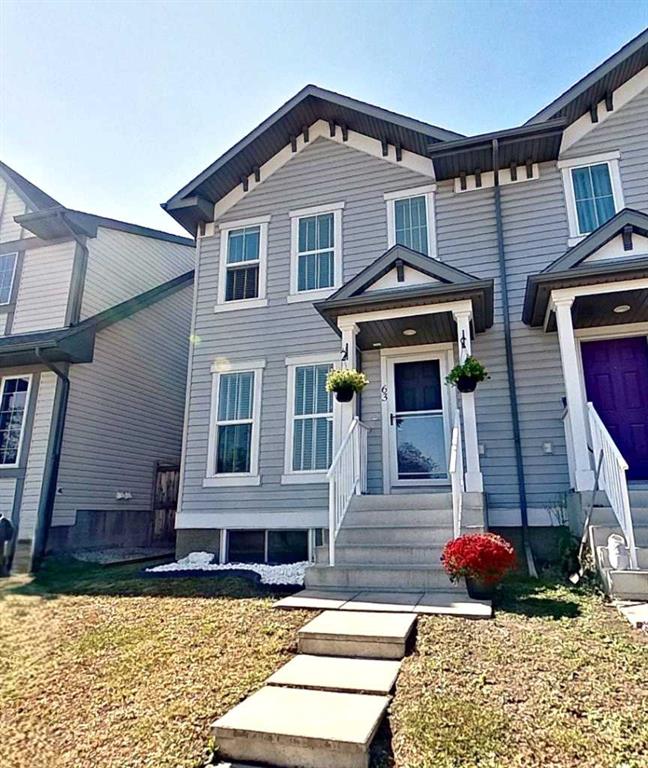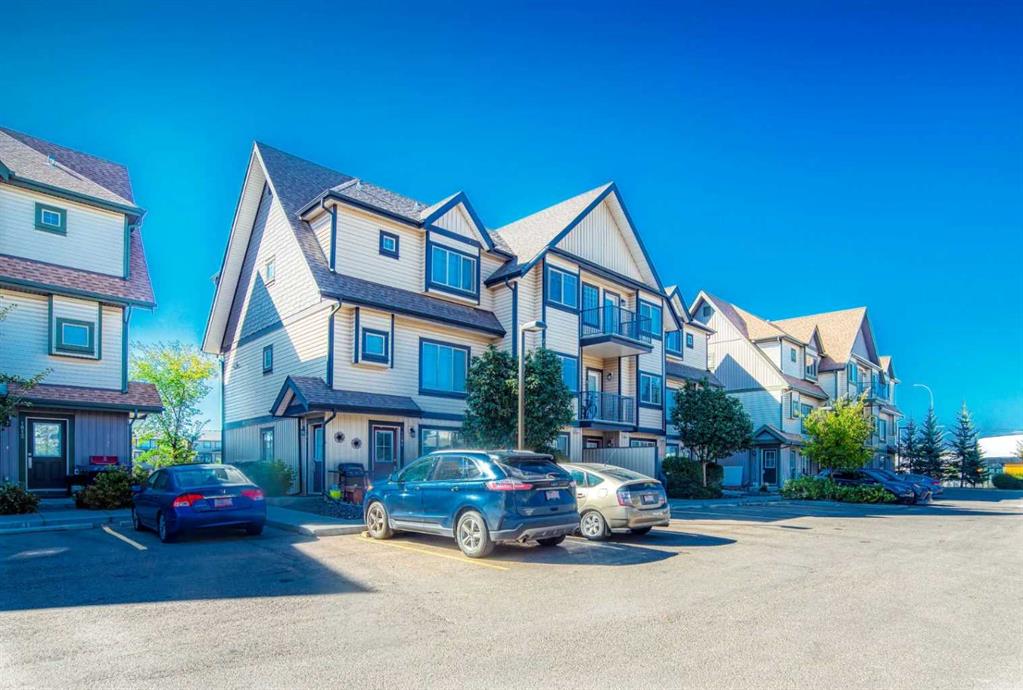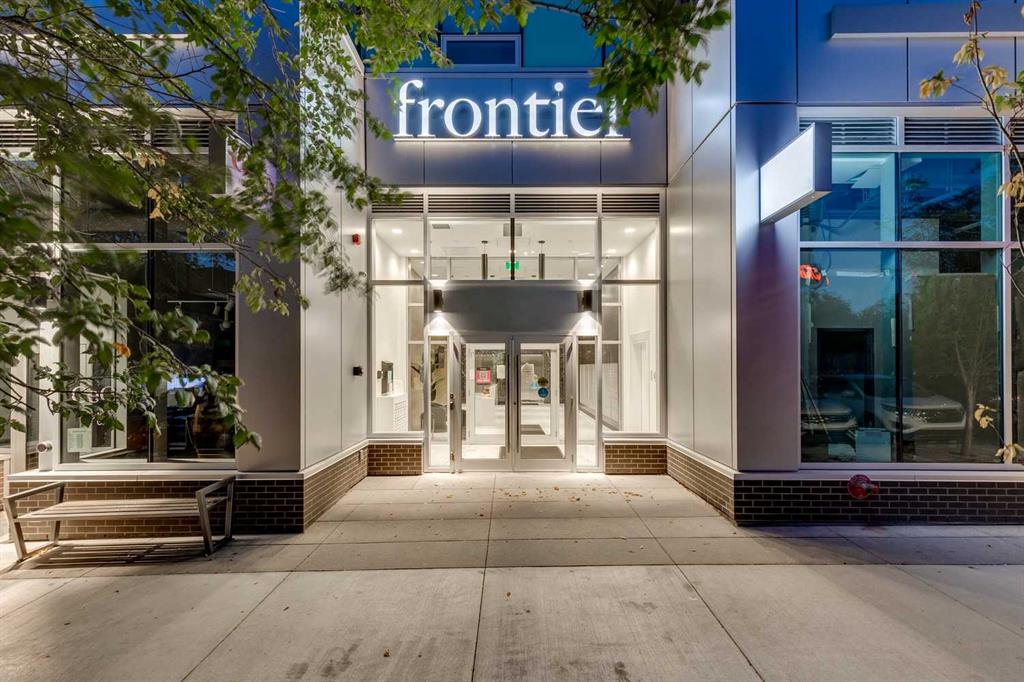315, 383 Smith Street NW, Calgary || $539,000
Enjoy maintenance-free living in this beautiful corner unit in the sought-after +55 Maple building, ideally located in Calgary’s vibrant University District. Built by Truman Homes, Maple offers a secure, comfortable, and social community surrounded by every amenity you could need—perfect for those ready to simplify life without sacrificing lifestyle. Life in the University District feels like living in a small town within the city. Everything is steps away—Save-On-Foods, Shoppers Drug Mart, banks, cafés, restaurants, and shops along lively Main Street. Load up your shopping caddy and enjoy running errands without ever needing your car. Designed with pedestrians in mind, the University District features wide sidewalks, curb ramps, benches, and scenic walking routes, making it easy and enjoyable to get around. With new shops and services opening all the time, this area continues to grow as one of Calgary’s most vibrant, walkable communities. The Maple building itself has been thoughtfully designed for “aging in place”, with wide hallways and entrances, barrier-free showers, and common areas that encourage connection. Residents enjoy heated underground parking, storage lockers, bike storage, and beautifully landscaped courtyard with inviting seating areas. Immediately adjacent to Maple is Cambridge Manor – a residence providing independent and supportive living services. Maple owners receive priority placement at Cambridge when additional care or services are needed, providing peace of mind for the future. Cambridge Manor also features a Bistro café, fitness centre, exercise classes, and an entertainment stage, which Maple residents can enjoy at their leisure. Inside Unit 315, you’ll find a bright, spacious, and functional layout that feels instantly like home. Perfect for downsizers, this 810 sqft condo is one of the largest in the building. With its coveted corner location, the unit also features a spacious covered balcony further extending the indoor/outdoor space. Inside the unit you will find two bedrooms, positioned at opposite ends of the condo for privacy, two full bathrooms, 9-foot ceilings, and large windows that fill the space with natural light. The modern kitchen includes quartz countertops, stylish cabinetry, and energy-efficient SS appliances. The extended island with a built-in dining table is perfect for entertaining or cozy meals at home. The primary suite comfortably fits a king-sized bed and includes a walk-through closet and spa-inspired five-piece ensuite with double sinks and a spacious, barrier-free shower. The second bedroom makes an excellent guest room, hobby space, or home office—offering versatility to suit your lifestyle. A fantastic layout and ample space for all you need to live simply and elegantly with minimal cleaning and upkeep in one of Calgary’s best communities. Whether you’re seeking a secure home base while you travel or a vibrant, connected community to enjoy year-round, Unit 315 at Maple offers the best of both worlds.
Listing Brokerage: Sotheby's International Realty Canada









